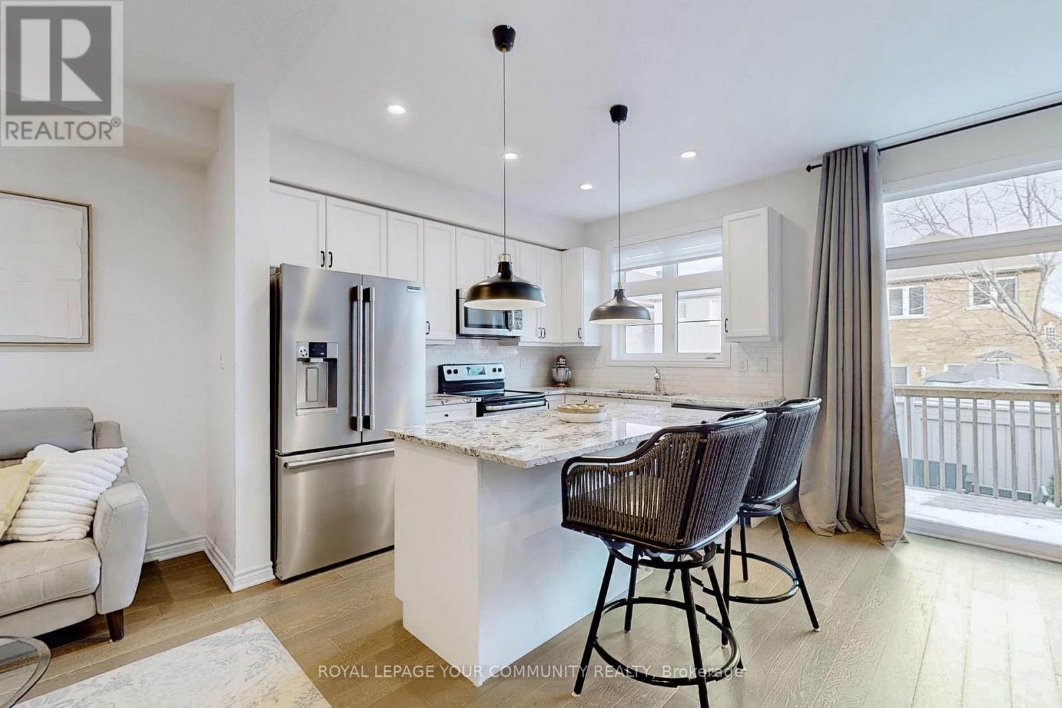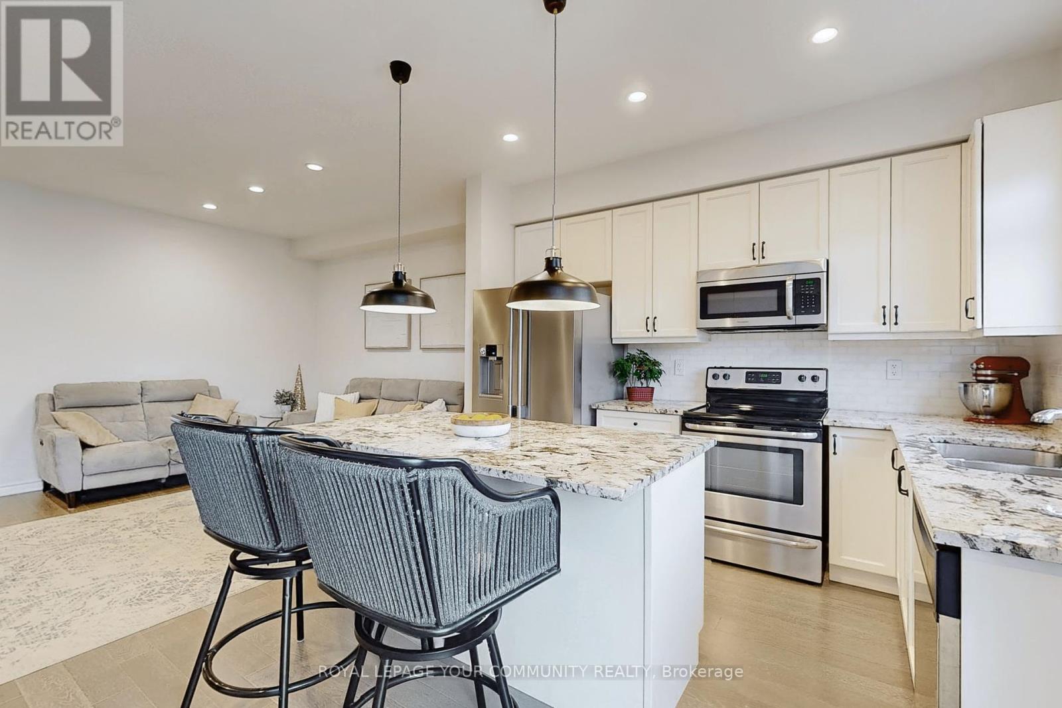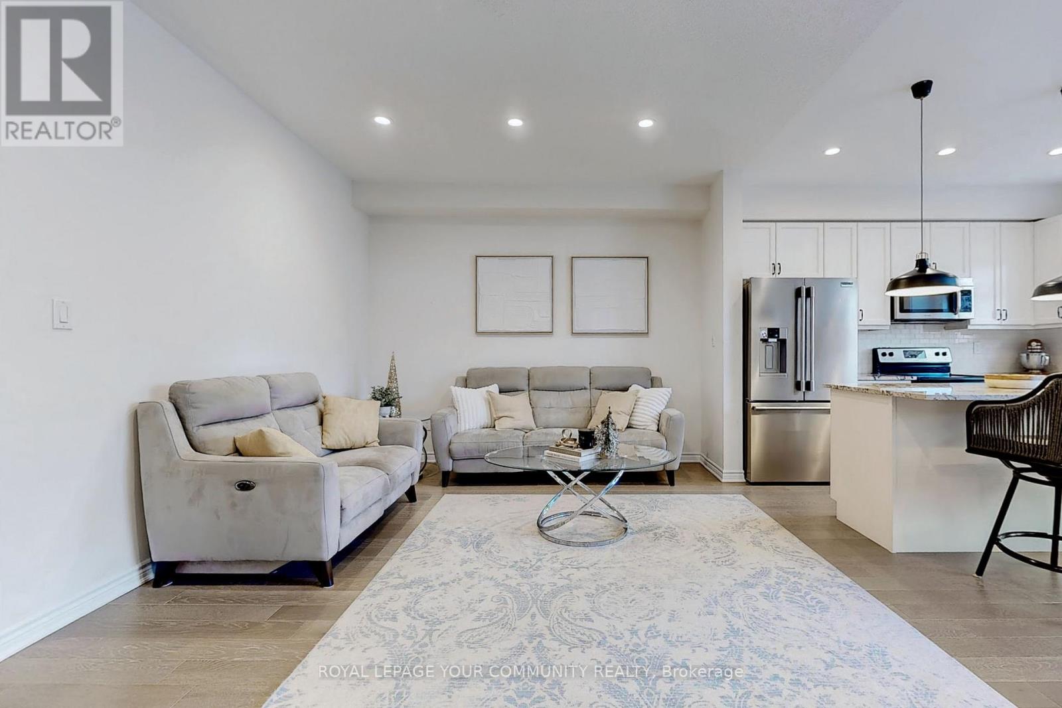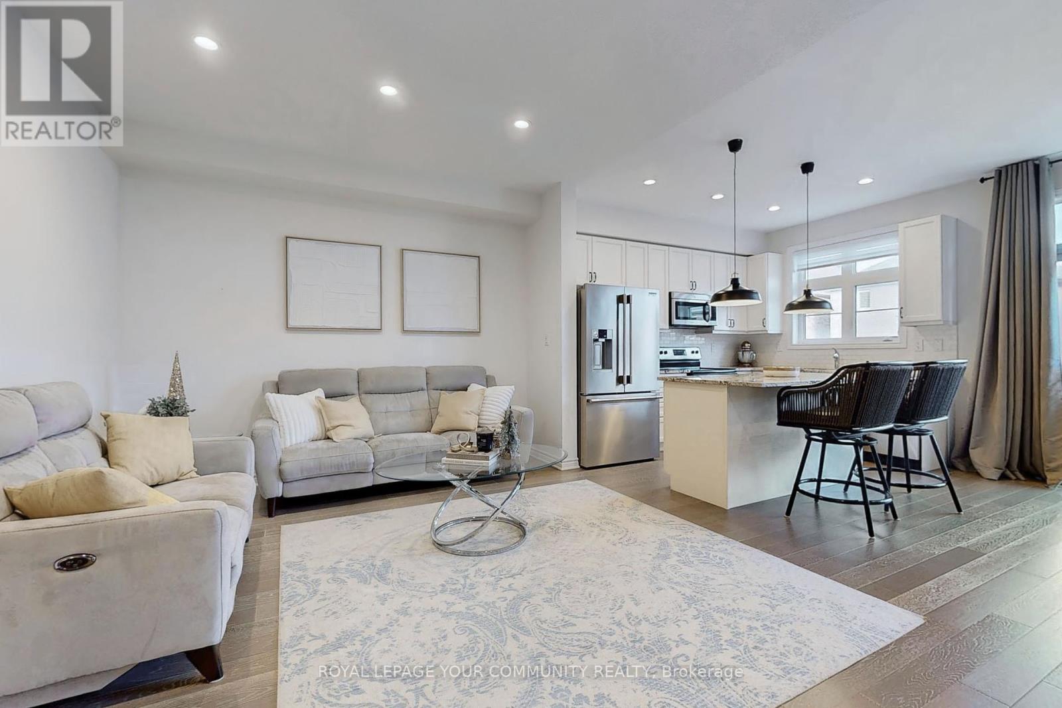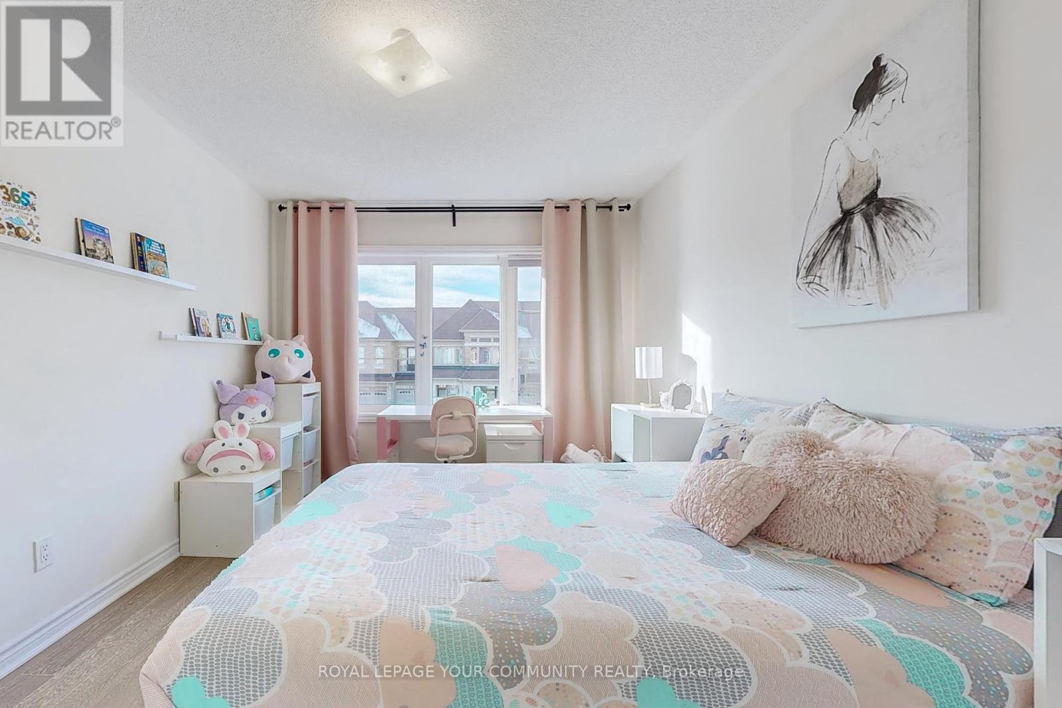57 Vedette Way Vaughan (Vellore Village), Ontario L4H 4K3
$998,000
Welcome to This Exquisite, Stunning 3-Bedroom Townhome Nestled in the Heart of Desirable Vellore Village , a Sought-After Community known for its Family-Friendly Charm and Prime Location. This Beautifully Designed Home Boasts Modern Finishes, 9-ft Ceilings on the Main Floor, and Elegant Hardwood Floors Throughout, Creating an Inviting and Sophisticated Living Space. Key Features: Open-Concept Main Floor: Bright and Airy Living Areas with Seamless Flow, Perfect for Entertaining. Spacious Gourmet Kitchen: Featuring a Large Center Island, Ample Counter Space, and High-end Finishes. Luxurious Master Suite: Professionally Designed Organizer in the Walk-In Closet, a Spa-Like Ensuite with Dual Sinks, a Glass Shower, and a Modern Aesthetic. Generous Bedrooms: Spacious and Well-lit Secondary Bedrooms Ideal for Family or Guests. Upgraded Bathrooms: Stylish, Large Baths with Contemporary Fixtures. Custom Backyard: Professionally Upgraded Backyard, Perfect for Relaxing or Entertaining. East-West Orientation: Enjoy Natural Light All Day, with Serene Sunrises and Vibrant Sunsets. Grand Foyer: A Spacious, Welcoming Entrance that sets the Tone for the Home. This Bright, Beautifully Maintained Home is Perfect for those seeking Modern Living in a Vibrant Community. Don't Miss This Opportunity to Own a Piece of Vellore Village! (id:35492)
Property Details
| MLS® Number | N11881112 |
| Property Type | Single Family |
| Community Name | Vellore Village |
| Amenities Near By | Park, Public Transit, Schools |
| Community Features | School Bus |
| Parking Space Total | 3 |
Building
| Bathroom Total | 3 |
| Bedrooms Above Ground | 3 |
| Bedrooms Total | 3 |
| Appliances | Dishwasher, Dryer, Humidifier, Microwave, Range, Refrigerator, Stove, Washer |
| Basement Development | Unfinished |
| Basement Type | Full (unfinished) |
| Construction Style Attachment | Attached |
| Cooling Type | Central Air Conditioning |
| Exterior Finish | Brick |
| Fireplace Present | Yes |
| Flooring Type | Ceramic, Hardwood |
| Foundation Type | Concrete |
| Half Bath Total | 1 |
| Heating Fuel | Natural Gas |
| Heating Type | Forced Air |
| Stories Total | 2 |
| Type | Row / Townhouse |
| Utility Water | Municipal Water |
Parking
| Attached Garage |
Land
| Acreage | No |
| Fence Type | Fenced Yard |
| Land Amenities | Park, Public Transit, Schools |
| Sewer | Sanitary Sewer |
| Size Depth | 88 Ft ,6 In |
| Size Frontage | 19 Ft ,8 In |
| Size Irregular | 19.69 X 88.58 Ft |
| Size Total Text | 19.69 X 88.58 Ft |
Rooms
| Level | Type | Length | Width | Dimensions |
|---|---|---|---|---|
| Second Level | Primary Bedroom | 5.31 m | 3.69 m | 5.31 m x 3.69 m |
| Second Level | Bedroom 2 | 2.52 m | 4.68 m | 2.52 m x 4.68 m |
| Second Level | Bedroom 3 | 3.03 m | 4.53 m | 3.03 m x 4.53 m |
| Main Level | Kitchen | 5.79 m | 6.9 m | 5.79 m x 6.9 m |
| Main Level | Family Room | 5.79 m | 6.9 m | 5.79 m x 6.9 m |
| Main Level | Foyer | 1.51 m | 2.56 m | 1.51 m x 2.56 m |
https://www.realtor.ca/real-estate/27708914/57-vedette-way-vaughan-vellore-village-vellore-village
Interested?
Contact us for more information

Ludmila Berenzon
Broker

(905) 731-2000
(905) 886-7556



