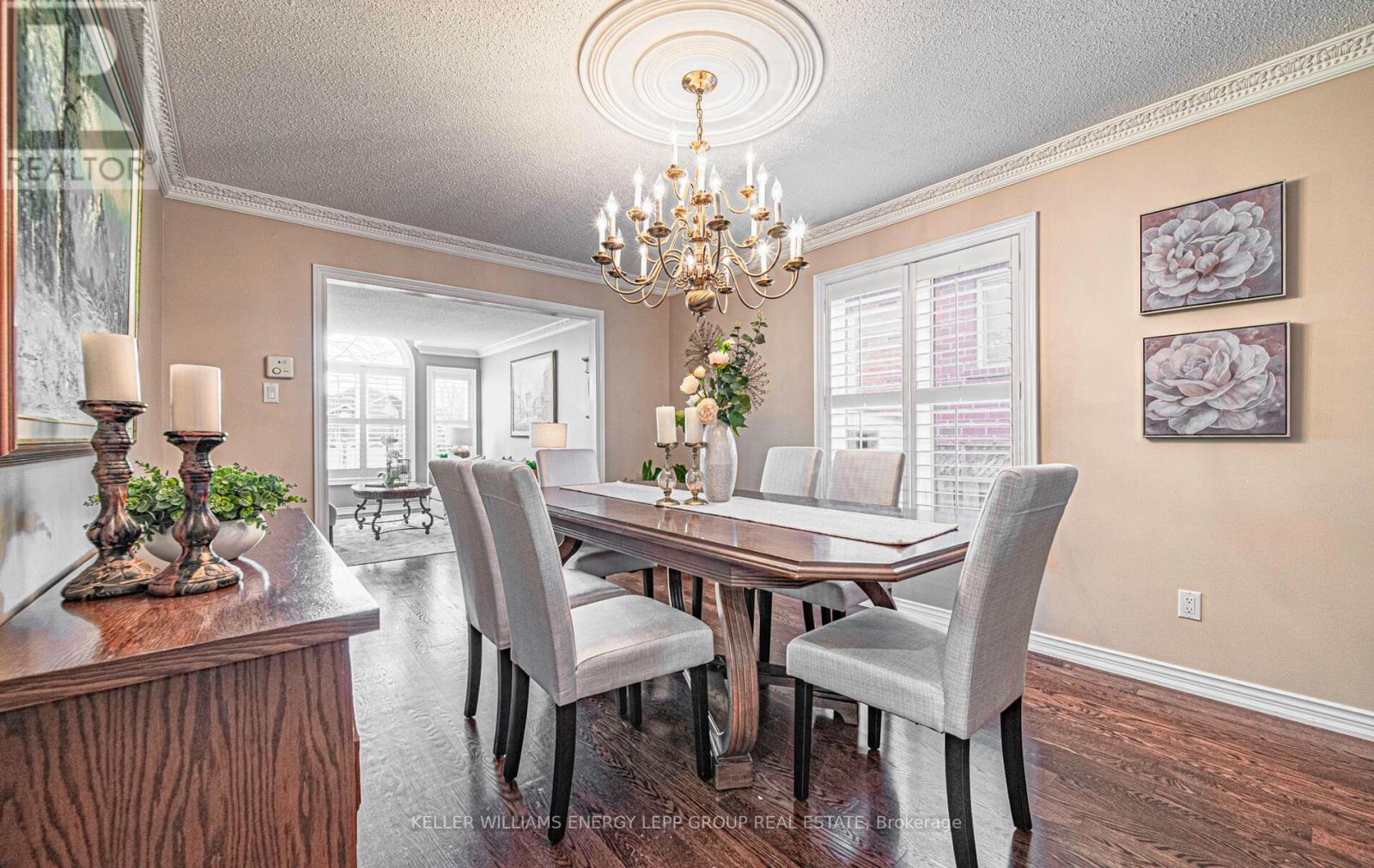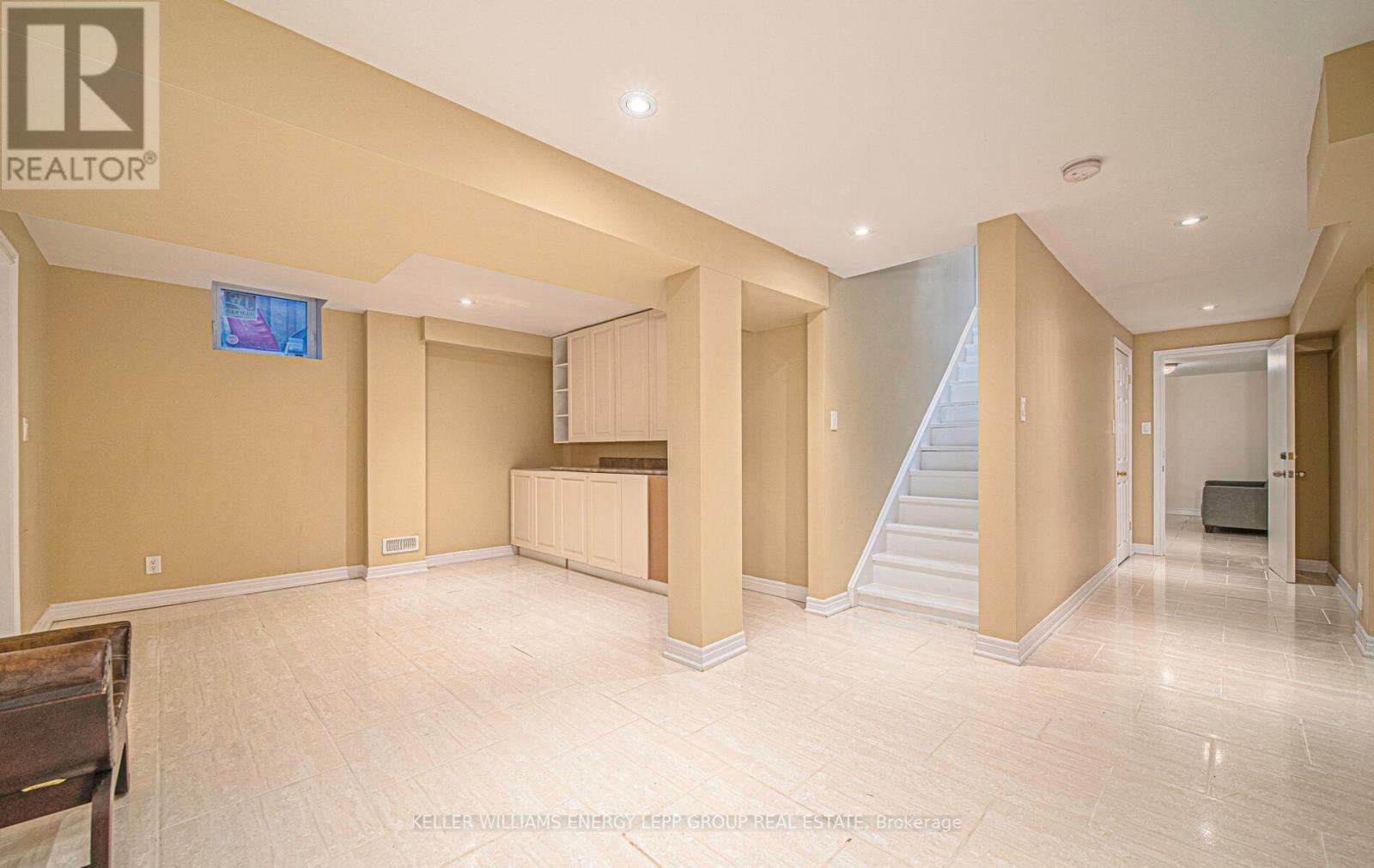57 Patrick Drive Whitby, Ontario L1R 2L3
$1,075,000
Rare 50ft large bungaloft with separate entrance basement and nanny suite in sought after Fallingbrook neighborhood. This home offers a spacious main floor featuring a well-designed kitchen with granite countertops, a backsplash, and a walkout to the backyard. The bright and inviting family room is equipped with pot lights, a fireplace, and hardwood flooring. The main floor also includes a primary bedroom with a walk-in closet and a three-piece ensuite bath, offering a private retreat. Upstairs, you'll find two additional bedrooms, each with his-and-hers closets. The fully finished basement adds extra value with a functional kitchen, a large recreation room, and a separate entrance ideal for guests, extended family, or entertaining. Outside, enjoy the nice and green front yard, a private fenced backyard, and a two-car garage with additional parking in the driveway. This home is perfectly located near schools, parks, and local amenities, making it an ideal place to live and grow. **** EXTRAS **** Shingles Approx. 2014, Furnace Approx. 2014, Windows Approx. 2016, Air Approx. 2014 , Renovated kitchen Approx. 2014 (with backsplash, pantry pot lights, under valance lighting & 16 inch tiles), Gas fireplace as is (id:35492)
Open House
This property has open houses!
2:00 pm
Ends at:4:00 pm
2:00 pm
Ends at:4:00 pm
Property Details
| MLS® Number | E11914782 |
| Property Type | Single Family |
| Community Name | Pringle Creek |
| Amenities Near By | Park, Public Transit, Schools |
| Parking Space Total | 4 |
Building
| Bathroom Total | 4 |
| Bedrooms Above Ground | 3 |
| Bedrooms Below Ground | 1 |
| Bedrooms Total | 4 |
| Appliances | Dishwasher, Dryer, Garage Door Opener, Refrigerator, Stove, Washer, Window Coverings |
| Basement Development | Finished |
| Basement Features | Separate Entrance, Walk Out |
| Basement Type | N/a (finished) |
| Construction Style Attachment | Detached |
| Cooling Type | Central Air Conditioning |
| Exterior Finish | Brick |
| Fireplace Present | Yes |
| Flooring Type | Hardwood, Tile |
| Foundation Type | Concrete |
| Half Bath Total | 1 |
| Heating Fuel | Natural Gas |
| Heating Type | Forced Air |
| Stories Total | 1 |
| Type | House |
| Utility Water | Municipal Water |
Parking
| Attached Garage |
Land
| Acreage | No |
| Land Amenities | Park, Public Transit, Schools |
| Sewer | Sanitary Sewer |
| Size Depth | 115 Ft |
| Size Frontage | 49 Ft ,2 In |
| Size Irregular | 49.21 X 115.02 Ft |
| Size Total Text | 49.21 X 115.02 Ft |
Rooms
| Level | Type | Length | Width | Dimensions |
|---|---|---|---|---|
| Second Level | Bedroom 2 | 3.4 m | 4 m | 3.4 m x 4 m |
| Second Level | Bedroom 3 | 3.37 m | 3.49 m | 3.37 m x 3.49 m |
| Basement | Dining Room | 5.33 m | 5.96 m | 5.33 m x 5.96 m |
| Basement | Bedroom 4 | 3.03 m | 3.65 m | 3.03 m x 3.65 m |
| Basement | Living Room | 3.37 m | 3.33 m | 3.37 m x 3.33 m |
| Basement | Kitchen | 5.33 m | 5.96 m | 5.33 m x 5.96 m |
| Main Level | Family Room | 4.94 m | 3.49 m | 4.94 m x 3.49 m |
| Main Level | Dining Room | 4.75 m | 3.49 m | 4.75 m x 3.49 m |
| Main Level | Kitchen | 4.74 m | 5.15 m | 4.74 m x 5.15 m |
| Main Level | Eating Area | 4.74 m | 5.15 m | 4.74 m x 5.15 m |
| Main Level | Living Room | 4.83 m | 4.63 m | 4.83 m x 4.63 m |
| Main Level | Primary Bedroom | 4.05 m | 4 m | 4.05 m x 4 m |
https://www.realtor.ca/real-estate/27782662/57-patrick-drive-whitby-pringle-creek-pringle-creek
Contact Us
Contact us for more information

Shawn Lepp
Broker
www.shawnlepp.com/
(905) 428-8100
(416) 637-2317
www.shawnlepp.com










































