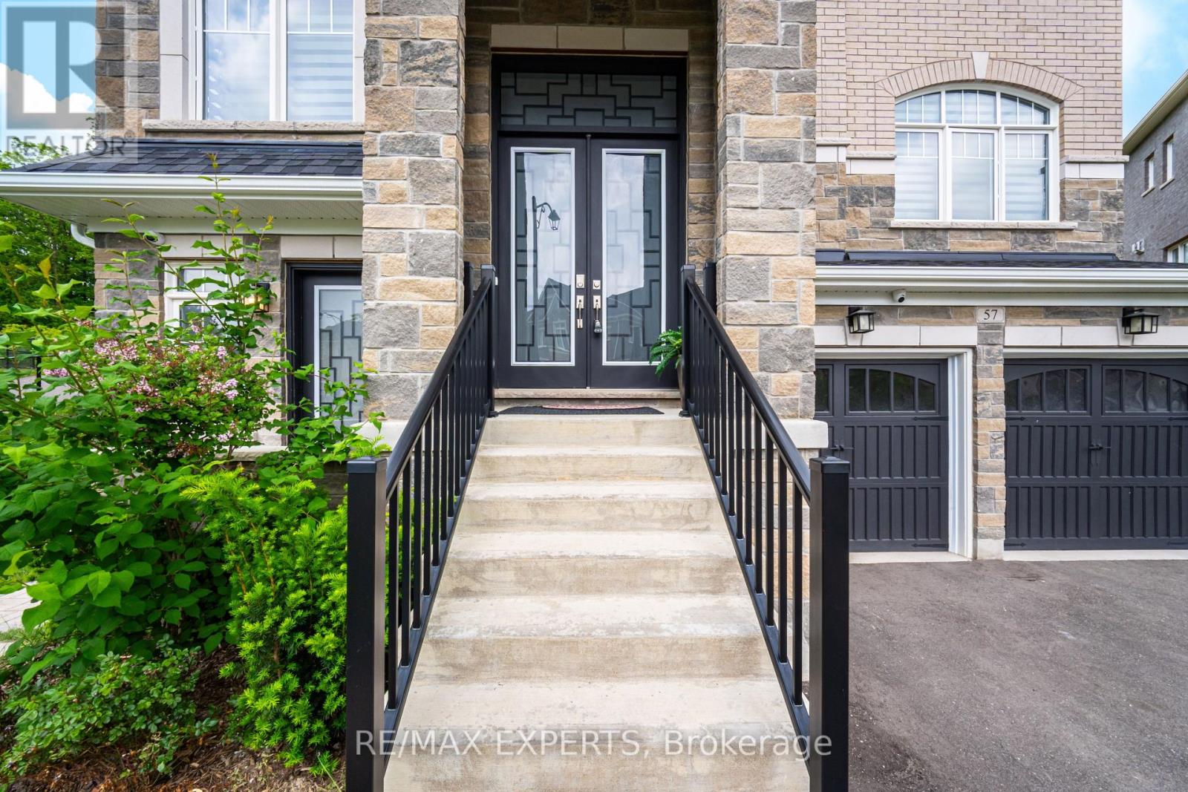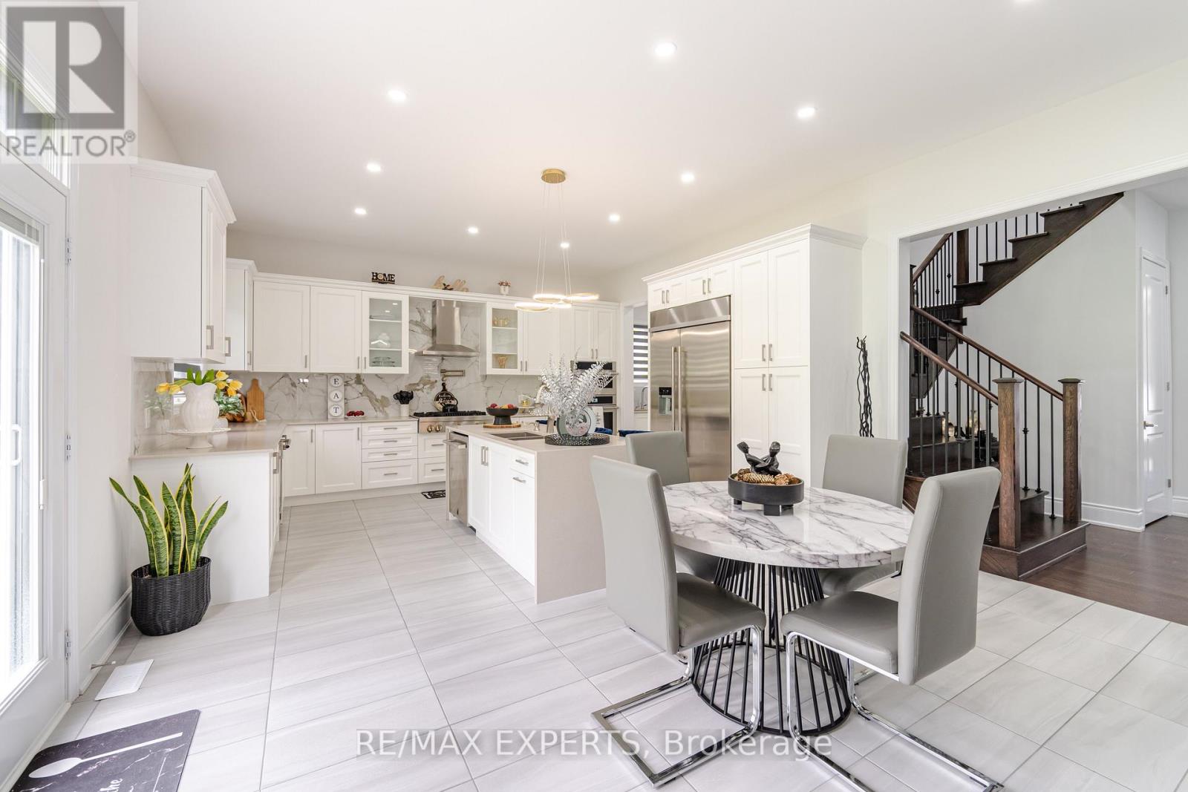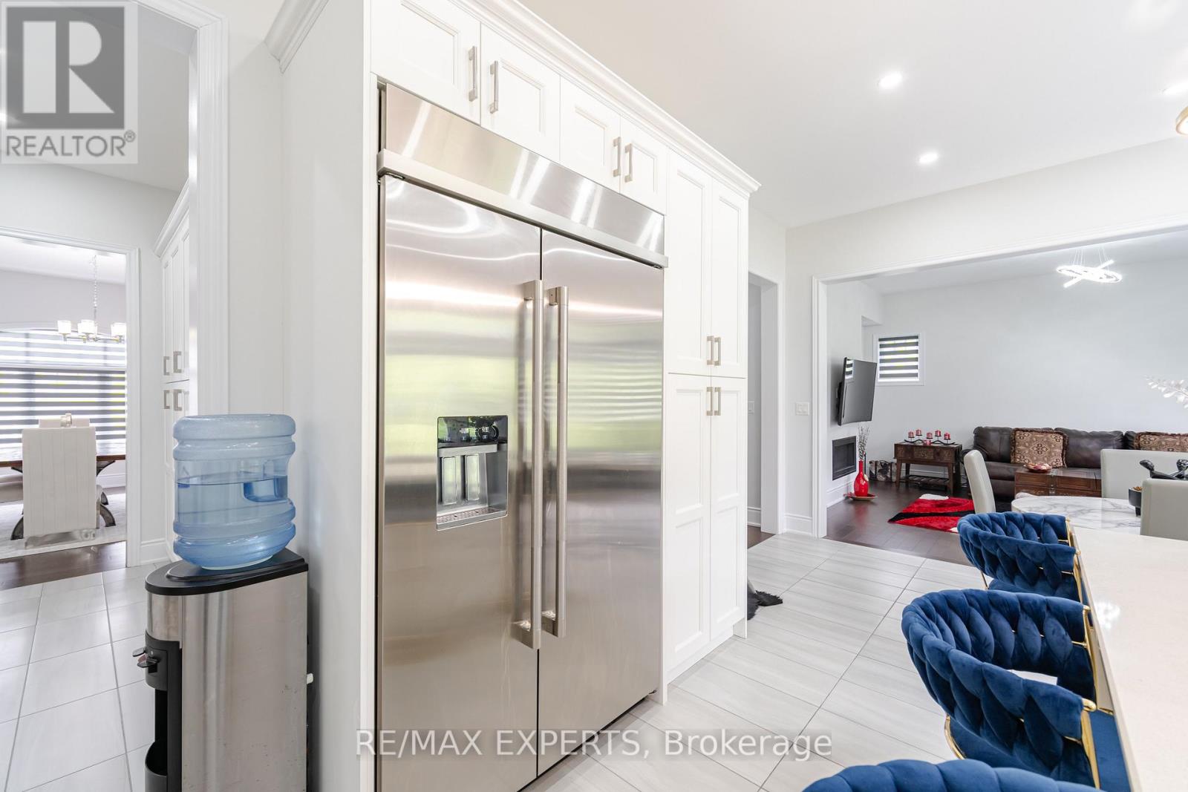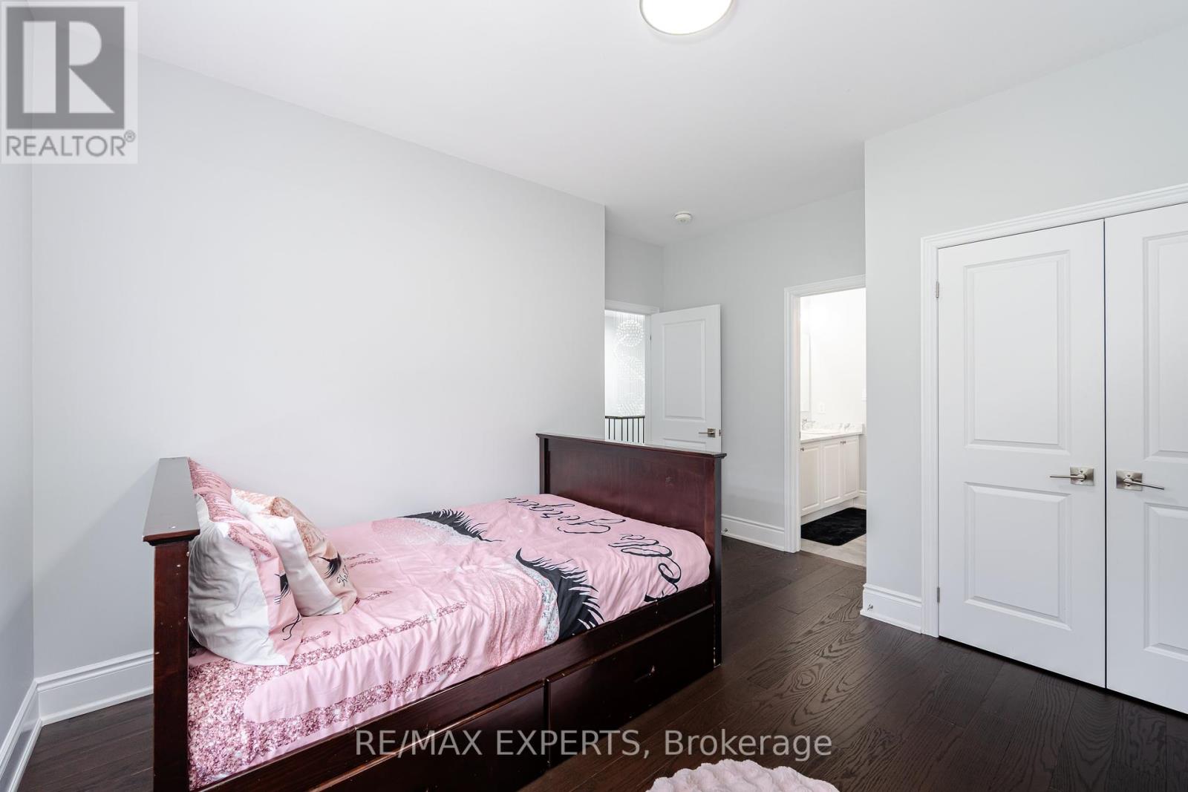57 Arthur Griffin Crescent Caledon, Ontario L7C 3A3
$1,975,000
Experience luxury living in this stunning family home, nestled in the heart of Caledon East. Meticulously maintained and beautifully designed, this residence offers over 4,555 sq ft of exquisite living space, featuring elegant hardwood floors throughout. Extended height metal insulated front door with glazed inserts and transoms. Argon insulated steel entry doors and an advanced Energy Recovery Ventilator System (ERV). high-efficiency gas furnace with ECM motor. Expansive open-concept layout on the largest lot in the area (as per builder's plan).Luxurious Bedrooms: Ensuite bathroom and walk-in closet.Stylish Kitchen: Extended height upper cabinets, a kitchen island with a stainless steel double undermount sink, Granite/Quartz countertops, flush breakfast bars, and a stainless steel canopy exhaust fan vented to the exterior. Premium Jenn-Air kitchen appliances, including a double door stainless steel refrigerator, microwave, dishwasher, wall ovens, and cooktops. Modern Conveniences: Heated floors in the washroom and smooth ceilings with pot lights throughout.Basement Perks: 9 ft ceiling in the basement with walkout.This home is the epitome of modern comfort and style, offering a perfect blend of luxury and practicality. Whether youre entertaining in the open-concept living areas or enjoying a quiet evening in the beautifully appointed kitchen, this property promises to be your dream home. Large beautiful backyard.. Dont miss the chance to make it yours! **** EXTRAS **** 9 foot high ceilings, 200 AMP Electrical Service and Circuit panel,Spice Kitchen, kitchen on main floor, Sprinkler System, Water Softener, 9 foot ceiling basement rooms ,ground level basement.Basement/inlaw suite with sep/ entrance in front (id:35492)
Property Details
| MLS® Number | W11436740 |
| Property Type | Single Family |
| Community Name | Caledon East |
| Amenities Near By | Schools |
| Features | Carpet Free, Guest Suite, In-law Suite |
| Parking Space Total | 7 |
Building
| Bathroom Total | 6 |
| Bedrooms Above Ground | 5 |
| Bedrooms Below Ground | 2 |
| Bedrooms Total | 7 |
| Amenities | Fireplace(s) |
| Appliances | Range, Oven - Built-in |
| Basement Features | Apartment In Basement, Separate Entrance |
| Basement Type | N/a |
| Construction Status | Insulation Upgraded |
| Construction Style Attachment | Detached |
| Cooling Type | Central Air Conditioning |
| Exterior Finish | Brick, Concrete |
| Fire Protection | Alarm System, Security System, Smoke Detectors |
| Fireplace Present | Yes |
| Fireplace Total | 2 |
| Flooring Type | Vinyl, Hardwood |
| Foundation Type | Poured Concrete, Concrete |
| Half Bath Total | 1 |
| Heating Fuel | Electric |
| Heating Type | Forced Air |
| Stories Total | 2 |
| Size Interior | 3,500 - 5,000 Ft2 |
| Type | House |
| Utility Water | Municipal Water |
Parking
| Garage |
Land
| Acreage | No |
| Fence Type | Fenced Yard |
| Land Amenities | Schools |
| Landscape Features | Lawn Sprinkler |
| Sewer | Sanitary Sewer |
| Size Depth | 199 Ft |
| Size Frontage | 40 Ft ,3 In |
| Size Irregular | 40.3 X 199 Ft ; Irreglar Lot |
| Size Total Text | 40.3 X 199 Ft ; Irreglar Lot |
| Surface Water | Lake/pond |
| Zoning Description | Residential |
Rooms
| Level | Type | Length | Width | Dimensions |
|---|---|---|---|---|
| Second Level | Bedroom | 16.2 m | 12.6 m | 16.2 m x 12.6 m |
| Second Level | Bedroom 2 | 11.8 m | 11.6 m | 11.8 m x 11.6 m |
| Second Level | Bedroom 3 | 10.1 m | 11.4 m | 10.1 m x 11.4 m |
| Second Level | Bedroom 4 | 16.8 m | 20 m | 16.8 m x 20 m |
| Second Level | Bedroom 5 | 12.4 m | 18 m | 12.4 m x 18 m |
| Basement | Bedroom | 11.8 m | 11.6 m | 11.8 m x 11.6 m |
| Main Level | Dining Room | 12.16 m | 15.8 m | 12.16 m x 15.8 m |
| Main Level | Great Room | 13.6 m | 16.5 m | 13.6 m x 16.5 m |
| Main Level | Living Room | 17 m | 12.6 m | 17 m x 12.6 m |
| Main Level | Den | 9.6 m | 17.7 m | 9.6 m x 17.7 m |
| Main Level | Kitchen | 10.4 m | 16 m | 10.4 m x 16 m |
Utilities
| Sewer | Installed |
Contact Us
Contact us for more information

Paul Omole
Salesperson
277 Cityview Blvd Unit: 16
Vaughan, Ontario L4H 5A4
(905) 499-8800
[email protected]/








































