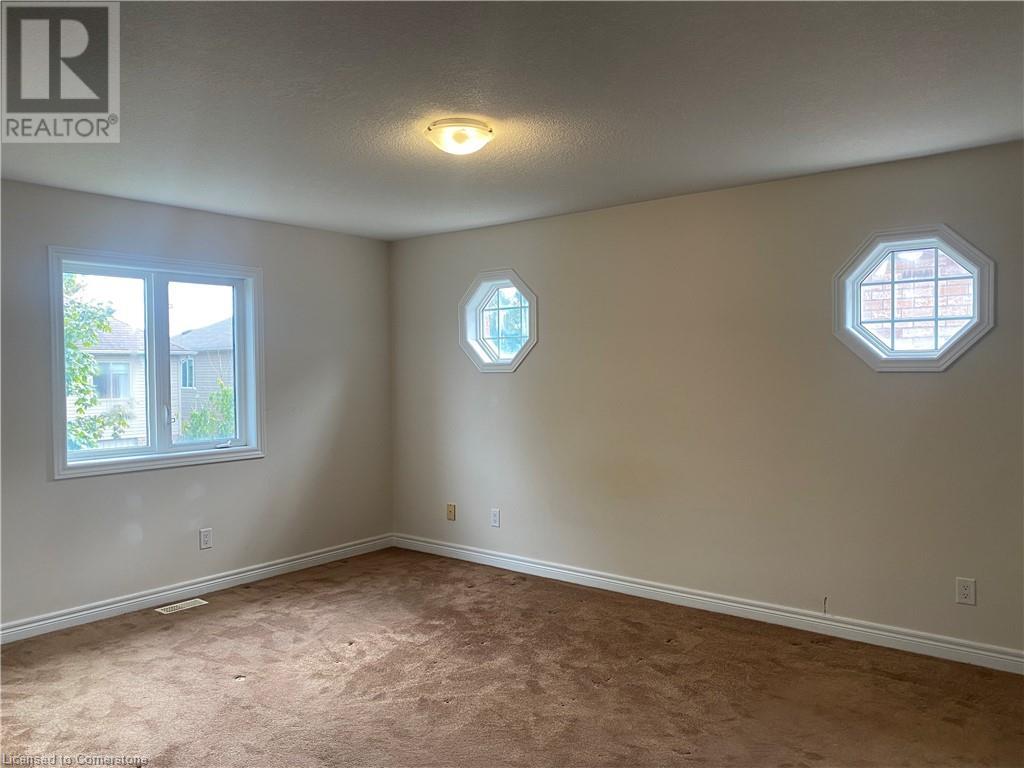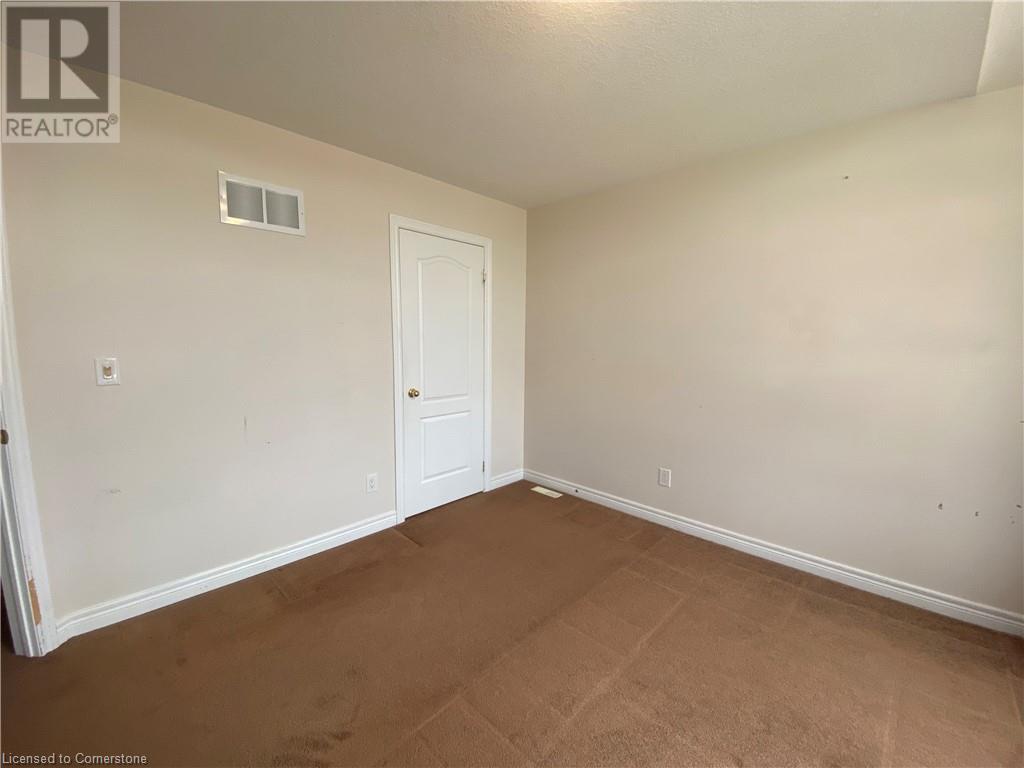567 Pinery Trail Waterloo, Ontario N2V 2Y3
$929,900
Looking to re-locate to a desirable neighbourhood? This spacious four bedroom, 3 bath home is close to major amenities including Univ of Waterloo. The lovely kitchen has extra cabinetry and island. There's a convenient walkout to the deck and a back yard bordered with trees for privacy. Separate dining room as well as an option for a main floor office, den (or separate play area for a young family). The main floor family room has a gas fireplace and is open to both the kit/D.A. as well as the den which is great for entertaining! The main floor laundry is conveniently located behind the garage. Main floor washroom. The private primary bedroom is spacious and located at the end of the hallway upstairs. It offers two closets and an ensuite bath with tub & separate shower. The other 3 bedrooms have access to the main bathroom. There's a small loft area upstairs which could lend itself to a home office OR homework area. Basement is unspoiled. Extra insulation was added when built. Don't delay .... add this one to your list of properties to view! (id:35492)
Open House
This property has open houses!
1:00 pm
Ends at:3:00 pm
Property Details
| MLS® Number | 40654926 |
| Property Type | Single Family |
| Amenities Near By | Hospital, Park, Place Of Worship, Schools |
| Community Features | Quiet Area |
| Equipment Type | Water Heater |
| Features | Automatic Garage Door Opener |
| Parking Space Total | 4 |
| Rental Equipment Type | Water Heater |
Building
| Bathroom Total | 3 |
| Bedrooms Above Ground | 4 |
| Bedrooms Total | 4 |
| Appliances | Central Vacuum - Roughed In, Dishwasher, Water Softener |
| Architectural Style | 2 Level |
| Basement Development | Unfinished |
| Basement Type | Full (unfinished) |
| Constructed Date | 2009 |
| Construction Style Attachment | Detached |
| Cooling Type | Central Air Conditioning |
| Exterior Finish | Brick Veneer |
| Fire Protection | Smoke Detectors |
| Fireplace Present | Yes |
| Fireplace Total | 1 |
| Foundation Type | Poured Concrete |
| Half Bath Total | 1 |
| Heating Fuel | Natural Gas |
| Heating Type | Forced Air |
| Stories Total | 2 |
| Size Interior | 2428 Sqft |
| Type | House |
| Utility Water | Municipal Water |
Parking
| Attached Garage |
Land
| Acreage | No |
| Land Amenities | Hospital, Park, Place Of Worship, Schools |
| Landscape Features | Landscaped |
| Sewer | Municipal Sewage System |
| Size Depth | 105 Ft |
| Size Frontage | 44 Ft |
| Size Total Text | Under 1/2 Acre |
| Zoning Description | R4 |
Rooms
| Level | Type | Length | Width | Dimensions |
|---|---|---|---|---|
| Second Level | 4pc Bathroom | Measurements not available | ||
| Second Level | Full Bathroom | Measurements not available | ||
| Second Level | Bedroom | 12'0'' x 12'0'' | ||
| Second Level | Bedroom | 10'6'' x 10'0'' | ||
| Second Level | Bedroom | 12'6'' x 11'6'' | ||
| Second Level | Primary Bedroom | 16'0'' x 12'0'' | ||
| Main Level | 2pc Bathroom | Measurements not available | ||
| Main Level | Laundry Room | Measurements not available | ||
| Main Level | Office | 11'4'' x 13'0'' | ||
| Main Level | Dining Room | 12'6'' x 10'0'' | ||
| Main Level | Breakfast | 12'0'' x 8'0'' | ||
| Main Level | Kitchen | 10'6'' x 10'0'' | ||
| Main Level | Family Room | 16'6'' x 11'0'' |
Utilities
| Cable | Available |
| Electricity | Available |
| Natural Gas | Available |
| Telephone | Available |
https://www.realtor.ca/real-estate/27493137/567-pinery-trail-waterloo
Interested?
Contact us for more information

Julie M. Heckendorn
Broker
(519) 747-2081
180 Northfield Drive W., Unit 7a
Waterloo, Ontario N2L 0C7
(519) 747-2040
(519) 747-2081
www.wollerealty.com/
Katelyn Israel
Salesperson
180 Northfield Drive W., Unit 7a
Waterloo, Ontario N2L 0C7
(519) 747-2040
(519) 747-2081
www.wollerealty.com/















