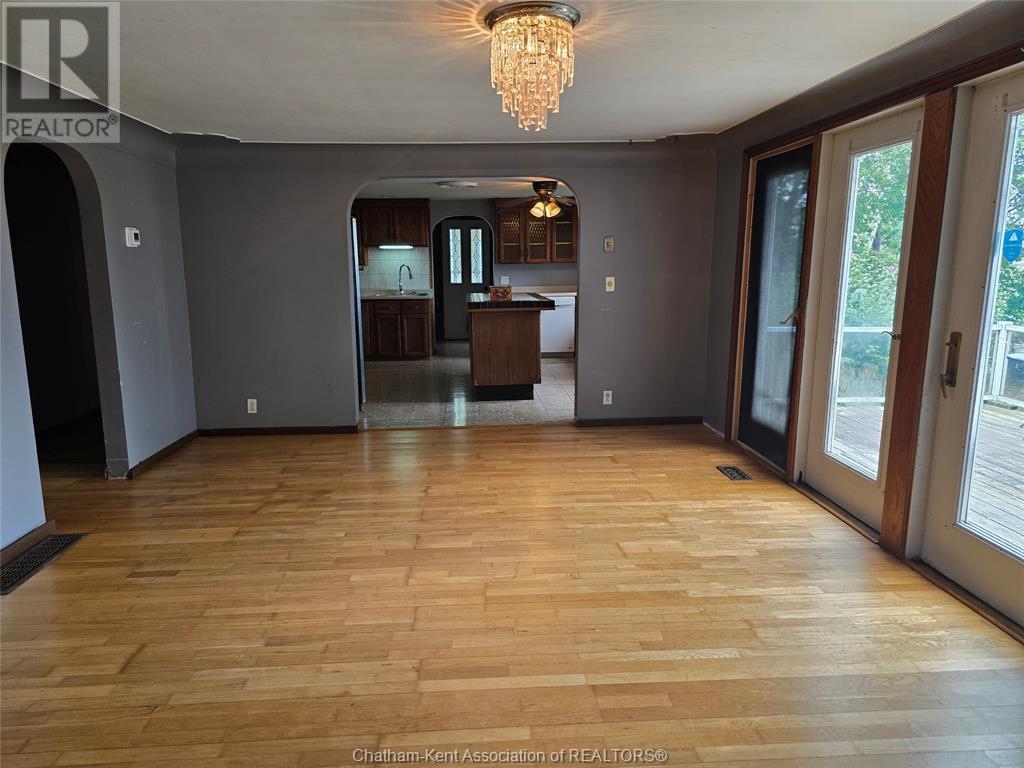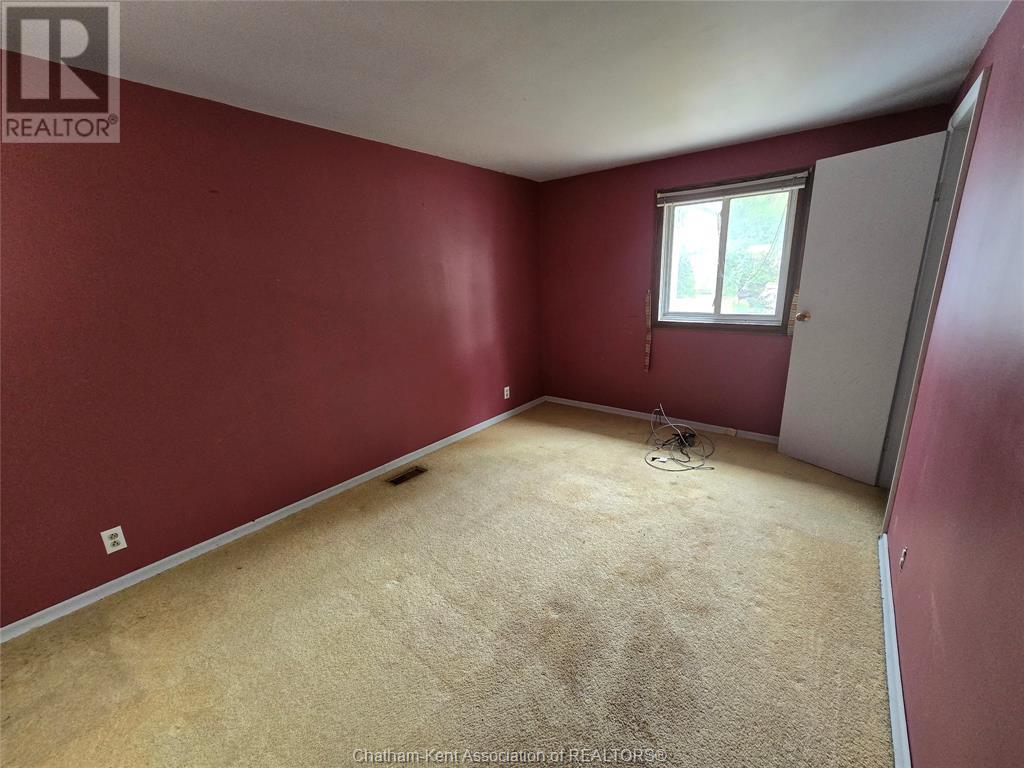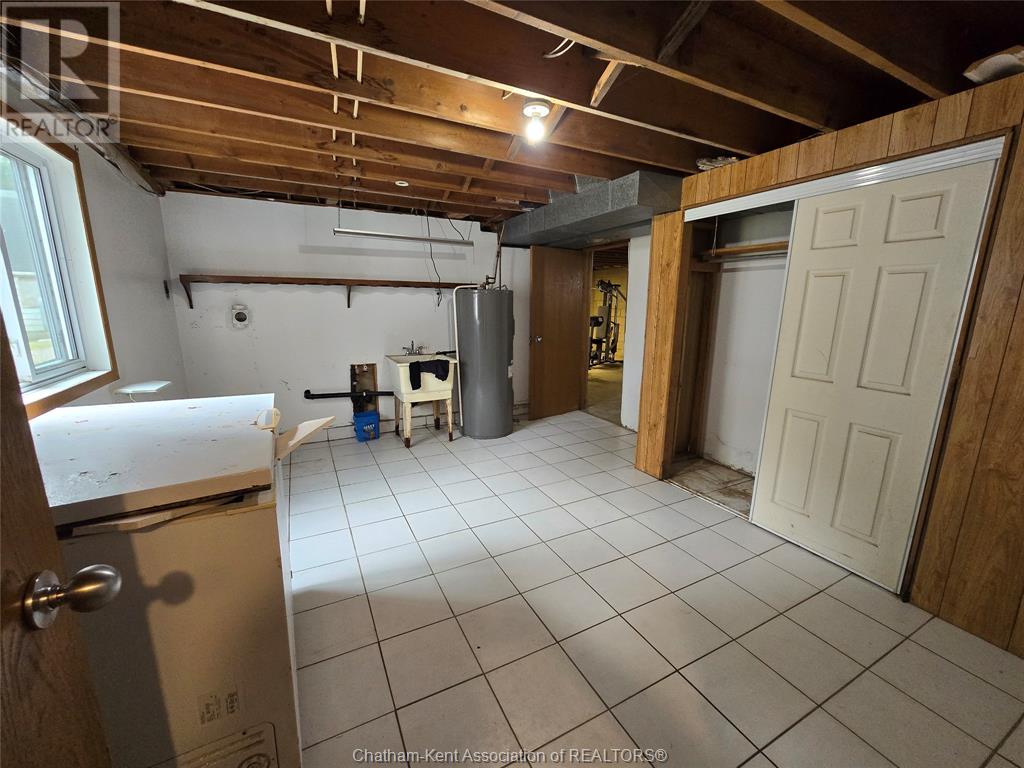5669 Rivard Line Dover Township, Ontario N0P 1S0
$949,900
Outstanding Property Located on Lake St. Clair!! Rare opportunity to own a truly exclusive waterfront retreat on Lake St. Clair. With over 12 acres of stunning property, you'll enjoy unbelievable sunsets and an outstanding view of the lake. With easy access to the Lake with your own personal boat dock and ramp for the boating, fishing and hunting enthusiasts. The tourism commercial zoning offers a range of possibilities for uses and opportunities. Located on the property is a large bi-level home with 4 bedrooms, ensuite, 2 additional baths, large lower level with family room, laundry, ample storage & an additional garage home in need of TLC, a garage with a potential of a apartment also in need of repair. Don’t miss out on this unique chance to own a piece of paradise with all the amenities and potential you could dream of! Property is being sold ""AS IS"" (id:35492)
Property Details
| MLS® Number | 24020348 |
| Property Type | Single Family |
| Equipment Type | Air Conditioner, Furnace |
| Features | Gravel Driveway |
| Rental Equipment Type | Air Conditioner, Furnace |
| Water Front Type | Waterfront |
Building
| Bathroom Total | 4 |
| Bedrooms Above Ground | 4 |
| Bedrooms Total | 4 |
| Architectural Style | Bi-level |
| Exterior Finish | Aluminum/vinyl |
| Fireplace Present | Yes |
| Fireplace Type | Conventional |
| Flooring Type | Ceramic/porcelain, Cushion/lino/vinyl |
| Foundation Type | Unknown |
| Half Bath Total | 1 |
| Heating Fuel | Propane |
| Heating Type | Forced Air |
| Type | House |
Parking
| Attached Garage | |
| Detached Garage | |
| Garage |
Land
| Acreage | Yes |
| Sewer | Septic System |
| Size Irregular | 0x |
| Size Total Text | 0x|10+ Acres |
| Zoning Description | Tc |
Rooms
| Level | Type | Length | Width | Dimensions |
|---|---|---|---|---|
| Lower Level | Other | 13 ft ,6 in | 15 ft ,3 in | 13 ft ,6 in x 15 ft ,3 in |
| Lower Level | Foyer | 12 ft ,4 in | 9 ft ,6 in | 12 ft ,4 in x 9 ft ,6 in |
| Lower Level | Laundry Room | 15 ft | 13 ft ,2 in | 15 ft x 13 ft ,2 in |
| Lower Level | 2pc Bathroom | 7 ft ,9 in | 8 ft ,7 in | 7 ft ,9 in x 8 ft ,7 in |
| Lower Level | Other | 12 ft ,11 in | 31 ft ,10 in | 12 ft ,11 in x 31 ft ,10 in |
| Lower Level | Recreation Room | 24 ft ,8 in | 14 ft ,5 in | 24 ft ,8 in x 14 ft ,5 in |
| Main Level | 4pc Bathroom | 4 ft ,10 in | 9 ft ,7 in | 4 ft ,10 in x 9 ft ,7 in |
| Main Level | Dining Room | 13 ft ,4 in | 17 ft ,11 in | 13 ft ,4 in x 17 ft ,11 in |
| Main Level | Sunroom | 27 ft ,1 in | 11 ft ,2 in | 27 ft ,1 in x 11 ft ,2 in |
| Main Level | Bedroom | 13 ft ,5 in | 9 ft ,3 in | 13 ft ,5 in x 9 ft ,3 in |
| Main Level | Bedroom | 9 ft ,8 in | 10 ft ,3 in | 9 ft ,8 in x 10 ft ,3 in |
| Main Level | Bedroom | 11 ft ,3 in | 13 ft ,5 in | 11 ft ,3 in x 13 ft ,5 in |
| Main Level | Primary Bedroom | 15 ft ,3 in | 16 ft ,10 in | 15 ft ,3 in x 16 ft ,10 in |
| Main Level | 5pc Ensuite Bath | 15 ft ,1 in | 8 ft ,2 in | 15 ft ,1 in x 8 ft ,2 in |
| Main Level | Kitchen | 14 ft ,10 in | 13 ft ,4 in | 14 ft ,10 in x 13 ft ,4 in |
| Main Level | Living Room/fireplace | 27 ft ,7 in | 23 ft ,2 in | 27 ft ,7 in x 23 ft ,2 in |
https://www.realtor.ca/real-estate/27463694/5669-rivard-line-dover-township
Interested?
Contact us for more information

Annita Zimmerman
Sales Person
(519) 352-2489
250 St. Clair St.
Chatham, Ontario N7L 3J9
(519) 352-2840
(519) 352-2489
www.remax-preferred-on.com/

Candice Oliveira
Sales Person
250 St. Clair St.
Chatham, Ontario N7L 3J9
(519) 352-2840
(519) 352-2489
www.remax-preferred-on.com/































