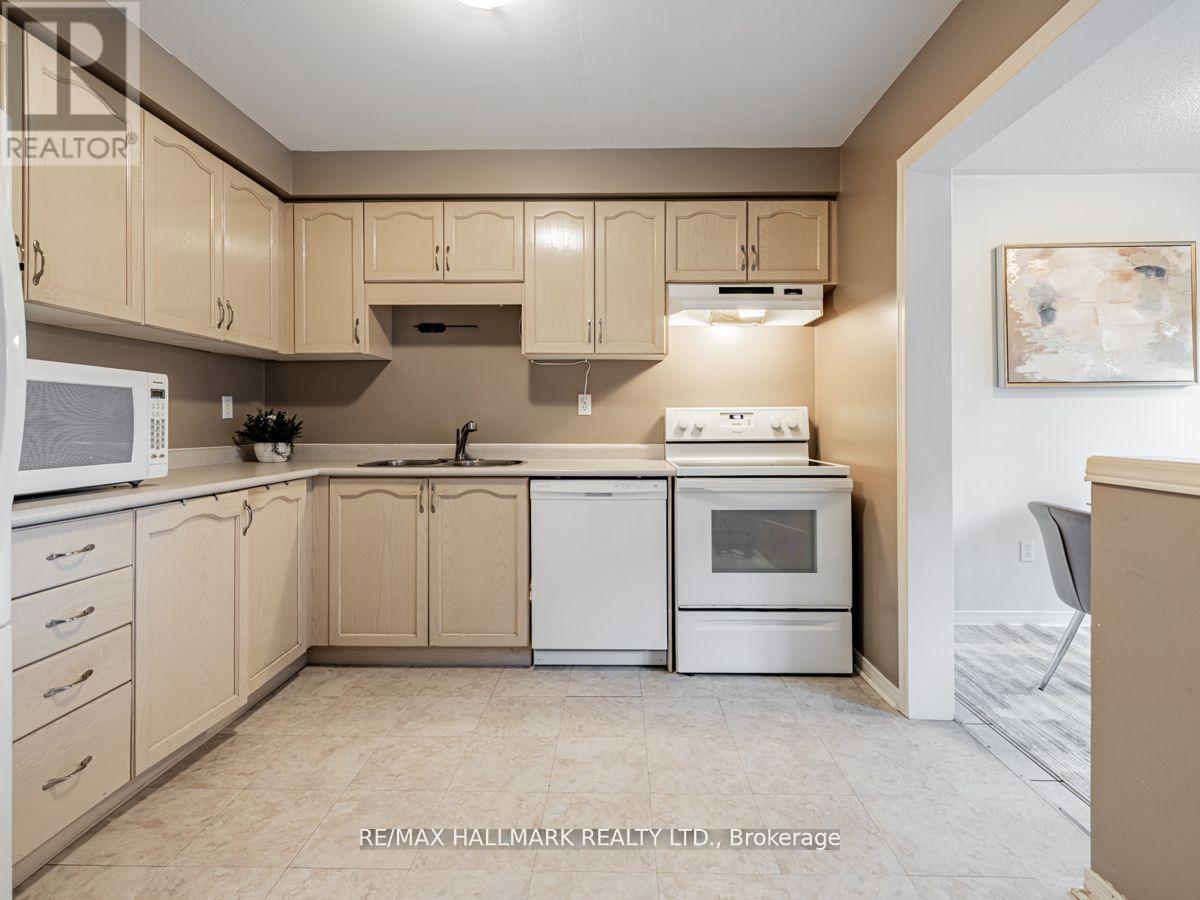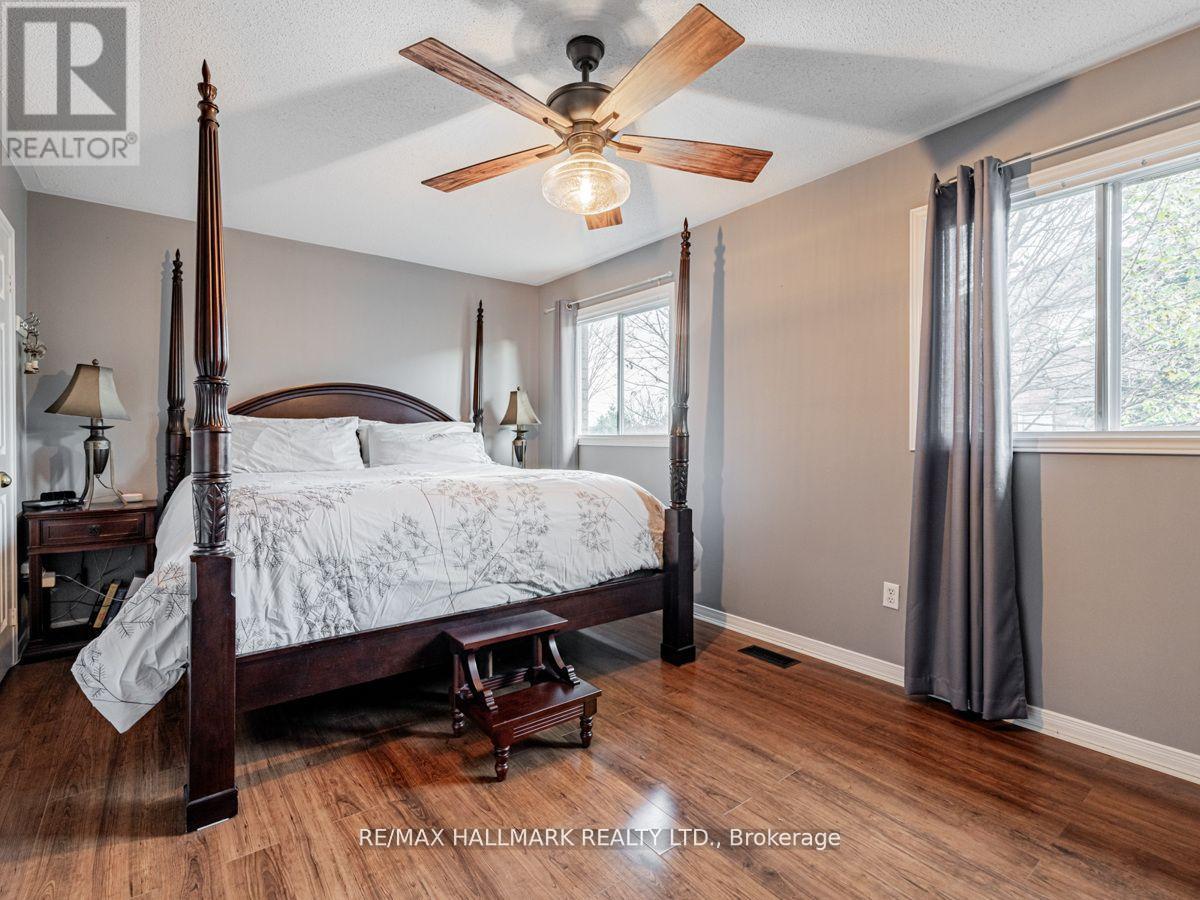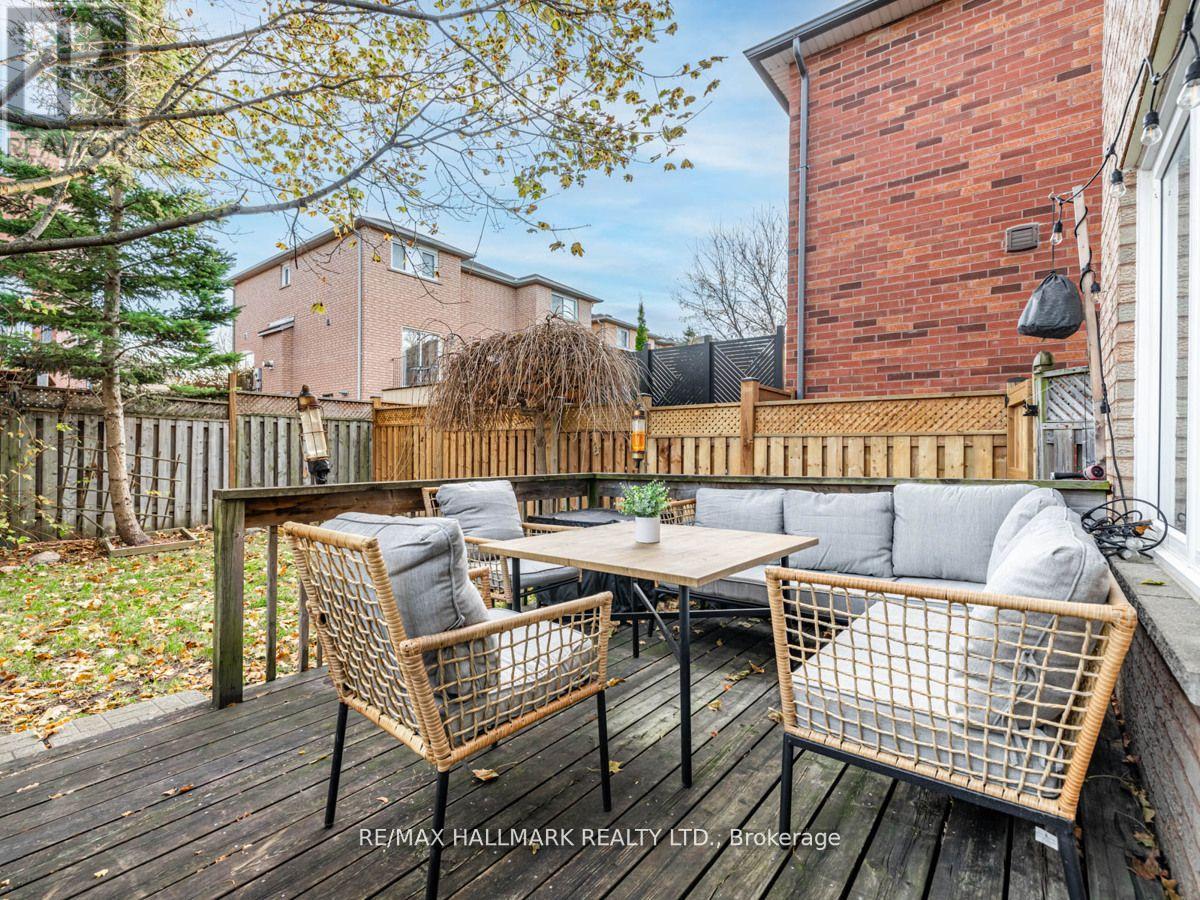566 Walpole Crescent Newmarket, Ontario L3X 2B4
2 Bedroom
3 Bathroom
Central Air Conditioning
Forced Air
$878,000
Fantastic Opportunity To Own A Lovely Semi-Detached Home In Desirable Neighborhood. This Well Maintained Home Features Open Concept Living Room Dining Room Combination With Walkout To Private Deck And Mature Yard. Spacious Upper Level With 2 Large Bedrooms Features Double Closets And Laminate Flooring With Large Windows. Finished Open Concept Recreation Room With 2 Piece Bathroom. **** EXTRAS **** Fridge, Stove, Dishwasher 2024,Washer & Dryer, All Elf's. Hwt 2024 monthly $44.30 (Rental). furnace 2024 & AC (2024) (id:35492)
Property Details
| MLS® Number | N11922552 |
| Property Type | Single Family |
| Community Name | Stonehaven-Wyndham |
| Parking Space Total | 3 |
Building
| Bathroom Total | 3 |
| Bedrooms Above Ground | 2 |
| Bedrooms Total | 2 |
| Basement Development | Finished |
| Basement Type | N/a (finished) |
| Construction Style Attachment | Semi-detached |
| Cooling Type | Central Air Conditioning |
| Exterior Finish | Brick |
| Flooring Type | Ceramic, Laminate |
| Half Bath Total | 2 |
| Heating Fuel | Natural Gas |
| Heating Type | Forced Air |
| Stories Total | 2 |
| Type | House |
| Utility Water | Municipal Water |
Parking
| Attached Garage |
Land
| Acreage | No |
| Sewer | Sanitary Sewer |
| Size Depth | 100 Ft |
| Size Frontage | 22 Ft ,6 In |
| Size Irregular | 22.56 X 100.07 Ft |
| Size Total Text | 22.56 X 100.07 Ft |
Rooms
| Level | Type | Length | Width | Dimensions |
|---|---|---|---|---|
| Second Level | Bedroom | 5.12 m | 3.2 m | 5.12 m x 3.2 m |
| Second Level | Bedroom 2 | 4.41 m | 3.09 m | 4.41 m x 3.09 m |
| Basement | Recreational, Games Room | 5.69 m | 4.13 m | 5.69 m x 4.13 m |
| Ground Level | Living Room | 5.11 m | 2.76 m | 5.11 m x 2.76 m |
| Ground Level | Dining Room | 5.11 m | 2.76 m | 5.11 m x 2.76 m |
| Ground Level | Kitchen | 3.06 m | 2.99 m | 3.06 m x 2.99 m |
Contact Us
Contact us for more information

Eli Dehghani
Broker
(647) 330-6162
RE/MAX Hallmark Realty Ltd.
685 Sheppard Ave E #401
Toronto, Ontario M2K 1B6
685 Sheppard Ave E #401
Toronto, Ontario M2K 1B6
(416) 494-7653
(416) 494-0016
































