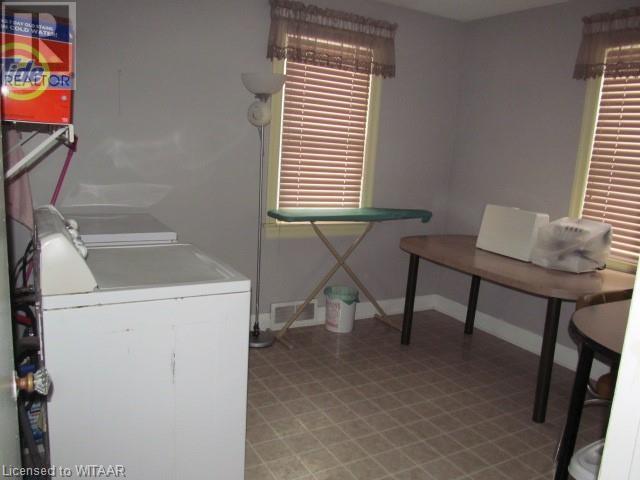56573 Calton Line Bayham, Ontario N0J 1Z0
$719,900
Country living at its best. Welcome to Rural Bayham, here you'll find a wonderful 4 bedroom , 2 bathroom family home with spacious yard and double car detached garage. DuraLoc metal type roof and newer gas furnace are just a few things to appreciate right away. Features include oak kitchen cabinets, dining and living room with hardwood floors. Main floor laundry room. Huge finished rec room in lower level plus loads or storage room. This is an ideal family home, offers lots of room to roam around. This property was recently severed and taxes have not yet been assessed. Located about 15 minutes south of Tillsonburg and not far from Provincial Park in Port Burwell. Don't delay with this one. (id:35492)
Property Details
| MLS® Number | 40686247 |
| Property Type | Single Family |
| Community Features | School Bus |
| Equipment Type | Rental Water Softener |
| Features | Paved Driveway, Country Residential |
| Parking Space Total | 10 |
| Rental Equipment Type | Rental Water Softener |
| Structure | Shed |
Building
| Bathroom Total | 2 |
| Bedrooms Above Ground | 4 |
| Bedrooms Total | 4 |
| Basement Development | Partially Finished |
| Basement Type | Full (partially Finished) |
| Constructed Date | 1952 |
| Construction Style Attachment | Detached |
| Cooling Type | Central Air Conditioning |
| Exterior Finish | Brick Veneer |
| Half Bath Total | 1 |
| Heating Fuel | Natural Gas |
| Heating Type | Forced Air |
| Stories Total | 2 |
| Size Interior | 1,473 Ft2 |
| Type | House |
| Utility Water | Drilled Well |
Parking
| Detached Garage |
Land
| Access Type | Road Access |
| Acreage | No |
| Landscape Features | Landscaped |
| Sewer | Septic System |
| Size Frontage | 253 Ft |
| Size Irregular | 0.97 |
| Size Total | 0.97 Ac|1/2 - 1.99 Acres |
| Size Total Text | 0.97 Ac|1/2 - 1.99 Acres |
| Zoning Description | A |
Rooms
| Level | Type | Length | Width | Dimensions |
|---|---|---|---|---|
| Second Level | 2pc Bathroom | 8'7'' x 4'7'' | ||
| Second Level | Bedroom | 10'6'' x 9'3'' | ||
| Second Level | Bedroom | 12'10'' x 15'2'' | ||
| Second Level | Bedroom | 13'2'' x 15'2'' | ||
| Lower Level | Utility Room | 13'0'' x 10'8'' | ||
| Lower Level | Utility Room | 25'0'' x 10'8'' | ||
| Lower Level | Recreation Room | 38'0'' x 13'6'' | ||
| Main Level | 4pc Bathroom | 9'8'' x 6'6'' | ||
| Main Level | Primary Bedroom | 11'0'' x 12'5'' | ||
| Main Level | Laundry Room | 9'10'' x 11'2'' | ||
| Main Level | Living Room | 17'2'' x 11'10'' | ||
| Main Level | Dining Room | 13'3'' x 11'3'' | ||
| Main Level | Kitchen | 13'3'' x 13'8'' |
Utilities
| Electricity | Available |
| Natural Gas | Available |
https://www.realtor.ca/real-estate/27752340/56573-calton-line-bayham
Contact Us
Contact us for more information

Isaak Friesen
Salesperson
(519) 842-5055
isaakfriesen.com/
facebook.com/isaak.friesen
twitter.com/Isaaktherealtor
19 Wolf Street
Tillsonburg, Ontario N4G 1S2
(519) 719-5283
www.dottedline.ca/
www.facebook.com/dottedlinerealestate




















