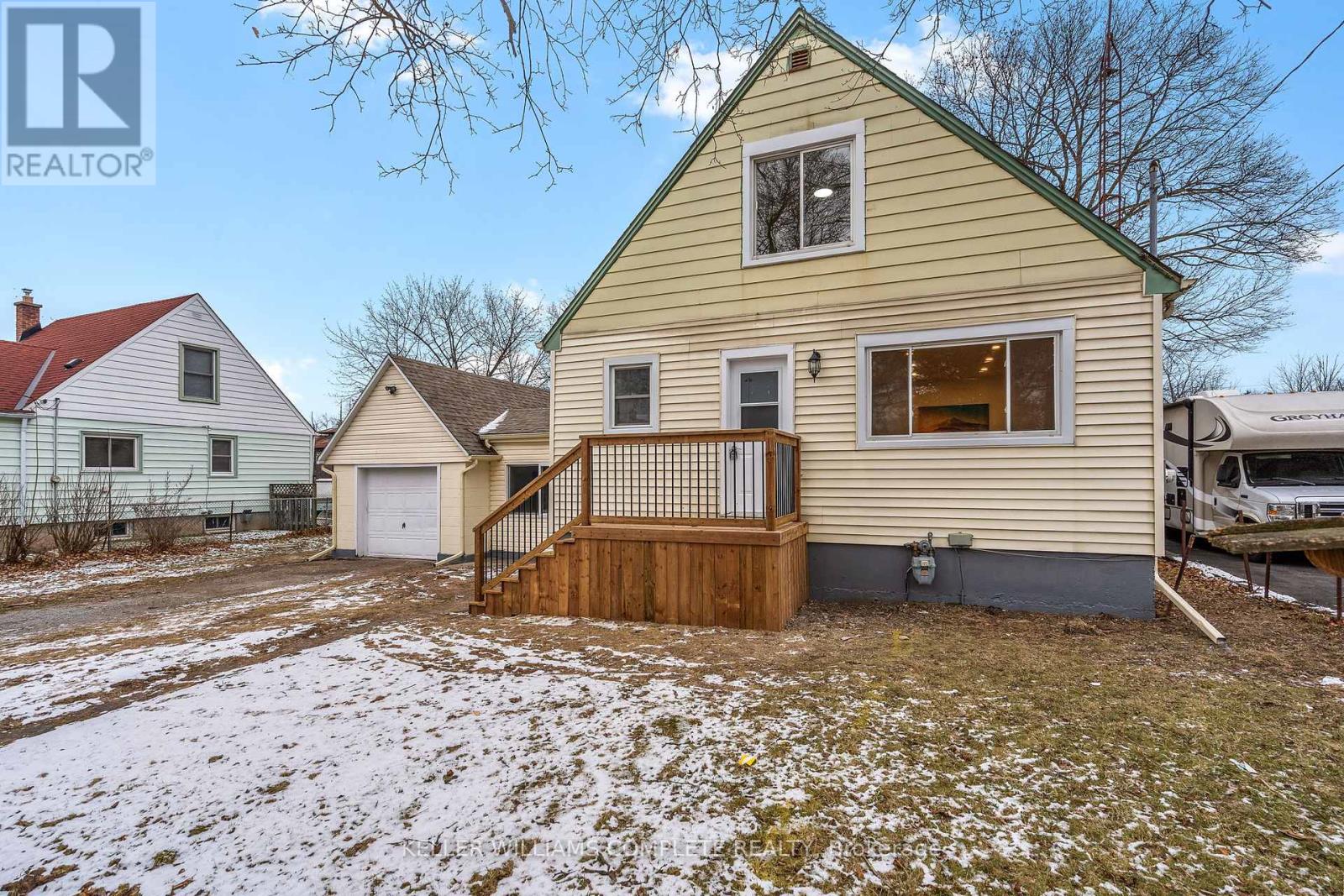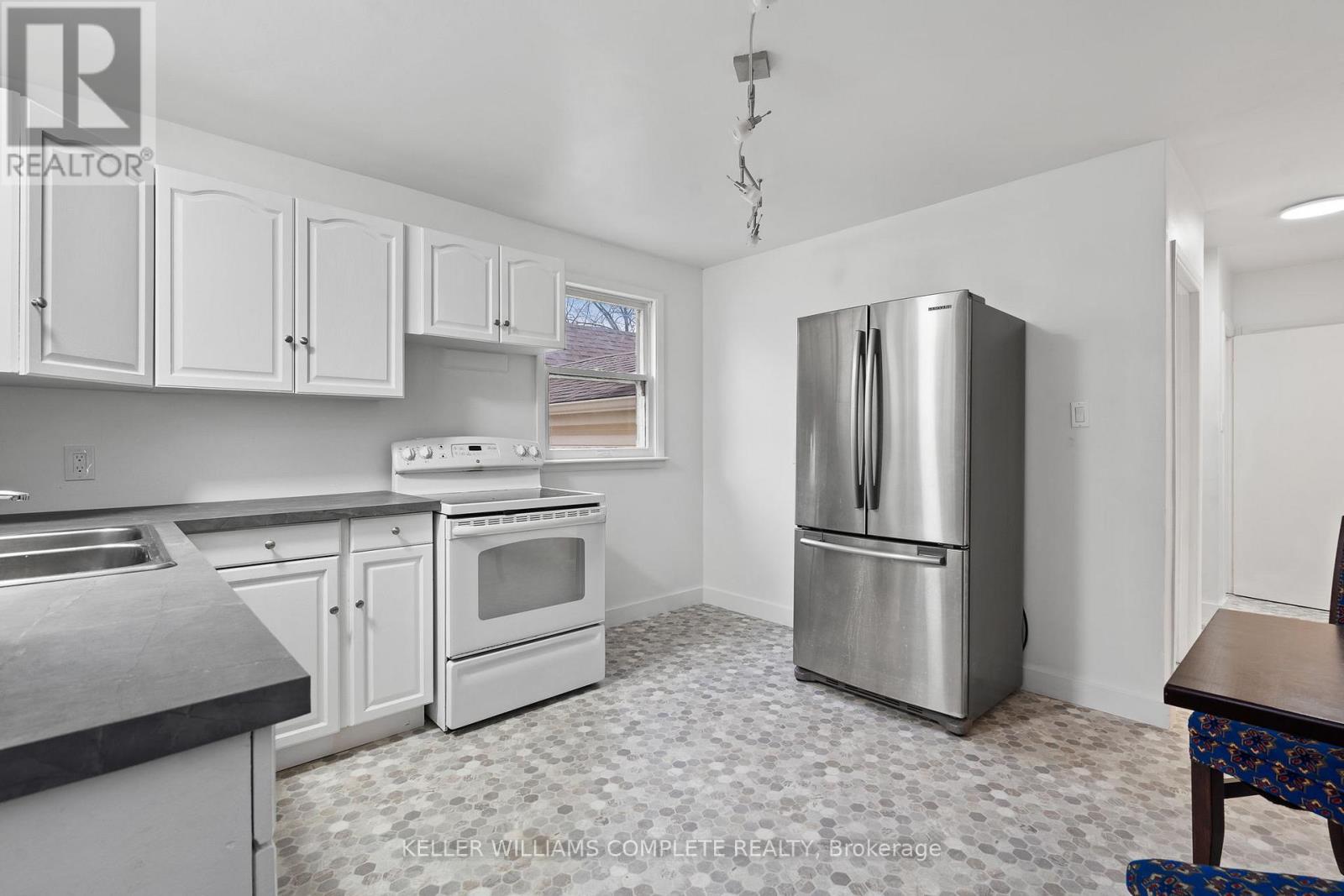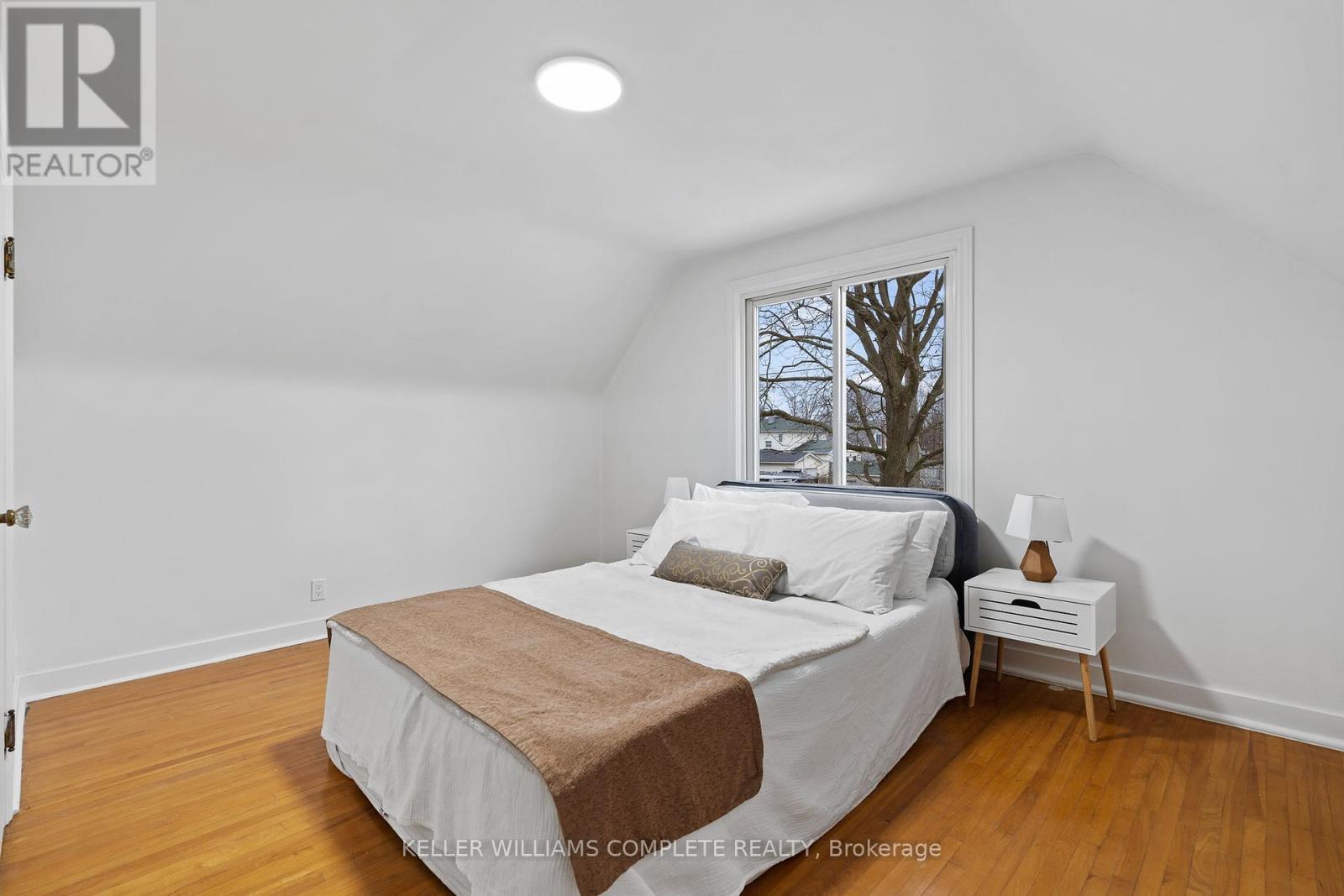5600 Glamis Crescent Niagara Falls, Ontario L2G 1G3
$464,900
Discover the potential of this charming detached 1.5-storey home in the heart of Niagara Falls, featuring 3 bedrooms and 1 bath within 961 sqft of above-grade space. Recently updated with new lighting, fresh paint, new eavestroughs, and some new flooring, it boasts a beautiful new front deck and a spacious layout with no rear neighbors. Set on a generous 70ft x 128ft lot, it includes an attached 1-car garage connected by a breezeway. The unfinished basement, with a separate entrance and 7-8ft ceiling height, offers endless possibilities for expansion. Conveniently located just west of the Hydro Canal and north of Lundys Lane, this home is close to restaurants, Canada One Outlets, and parks, perfect for an active lifestyle. Commuting is easy with the QEW just 5 minutes away, plus several bus stops nearby. Dont miss your chance to customize this home in one of Niagara Falls' most desirable neighborhoods! (id:35492)
Property Details
| MLS® Number | X11919627 |
| Property Type | Single Family |
| Community Name | 215 - Hospital |
| Amenities Near By | Public Transit, Hospital, Park, Place Of Worship |
| Equipment Type | Water Heater - Gas |
| Features | Wooded Area |
| Parking Space Total | 3 |
| Rental Equipment Type | Water Heater - Gas |
Building
| Bathroom Total | 1 |
| Bedrooms Above Ground | 3 |
| Bedrooms Total | 3 |
| Basement Development | Unfinished |
| Basement Type | N/a (unfinished) |
| Construction Style Attachment | Detached |
| Cooling Type | Central Air Conditioning |
| Exterior Finish | Vinyl Siding |
| Foundation Type | Poured Concrete |
| Heating Fuel | Natural Gas |
| Heating Type | Forced Air |
| Stories Total | 2 |
| Size Interior | 700 - 1,100 Ft2 |
| Type | House |
| Utility Water | Municipal Water |
Parking
| Attached Garage |
Land
| Acreage | No |
| Fence Type | Fenced Yard |
| Land Amenities | Public Transit, Hospital, Park, Place Of Worship |
| Sewer | Sanitary Sewer |
| Size Depth | 128 Ft ,3 In |
| Size Frontage | 70 Ft |
| Size Irregular | 70 X 128.3 Ft |
| Size Total Text | 70 X 128.3 Ft |
Rooms
| Level | Type | Length | Width | Dimensions |
|---|---|---|---|---|
| Second Level | Bedroom | 4.17 m | 2.59 m | 4.17 m x 2.59 m |
| Second Level | Bedroom | 4.14 m | 3.61 m | 4.14 m x 3.61 m |
| Main Level | Kitchen | 3.56 m | 4.75 m | 3.56 m x 4.75 m |
| Main Level | Living Room | 3.4 m | 3.56 m | 3.4 m x 3.56 m |
| Main Level | Bedroom | 3.4 m | 2.51 m | 3.4 m x 2.51 m |
| Main Level | Bathroom | Measurements not available |
Contact Us
Contact us for more information

Laura Cade
Broker
87 Lake Street
St. Catharines, Ontario L2R 5X5
(905) 688-6688
kwcomplete.com/

























