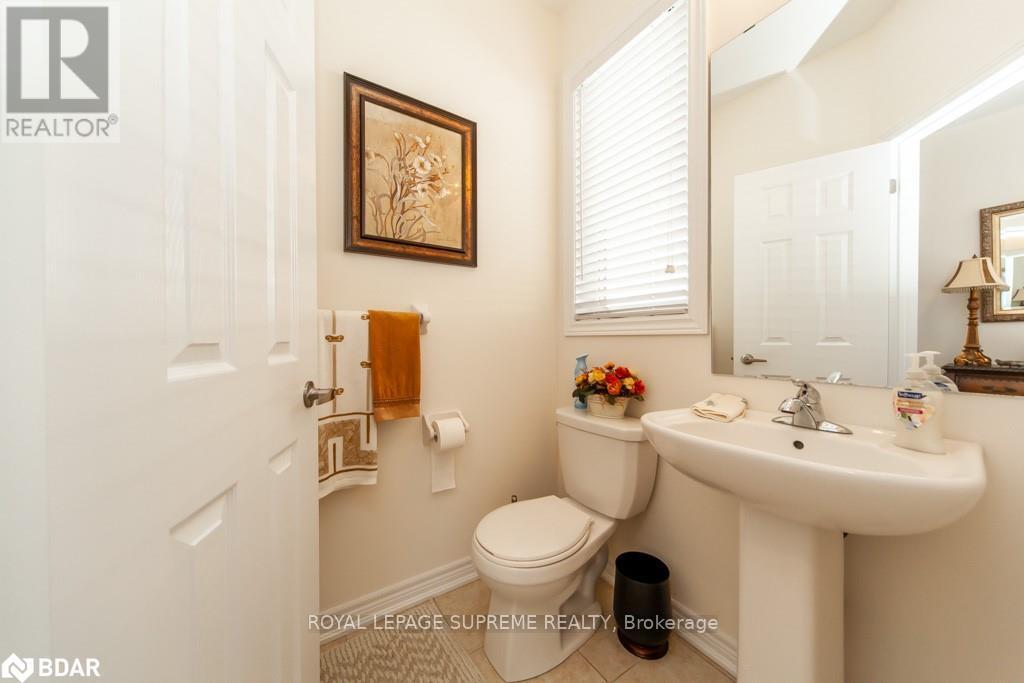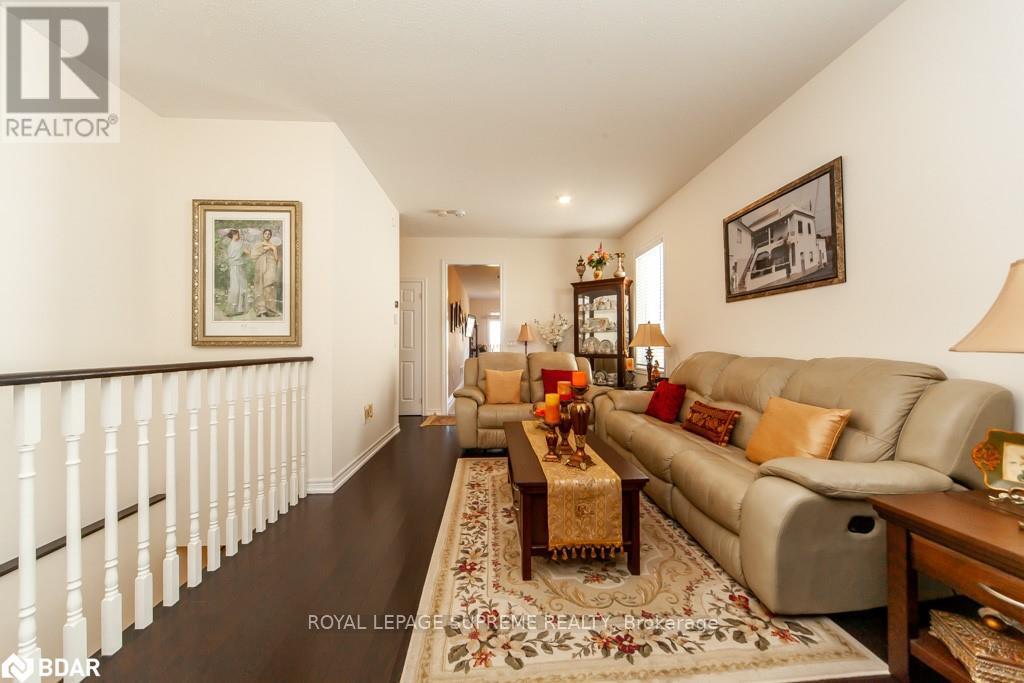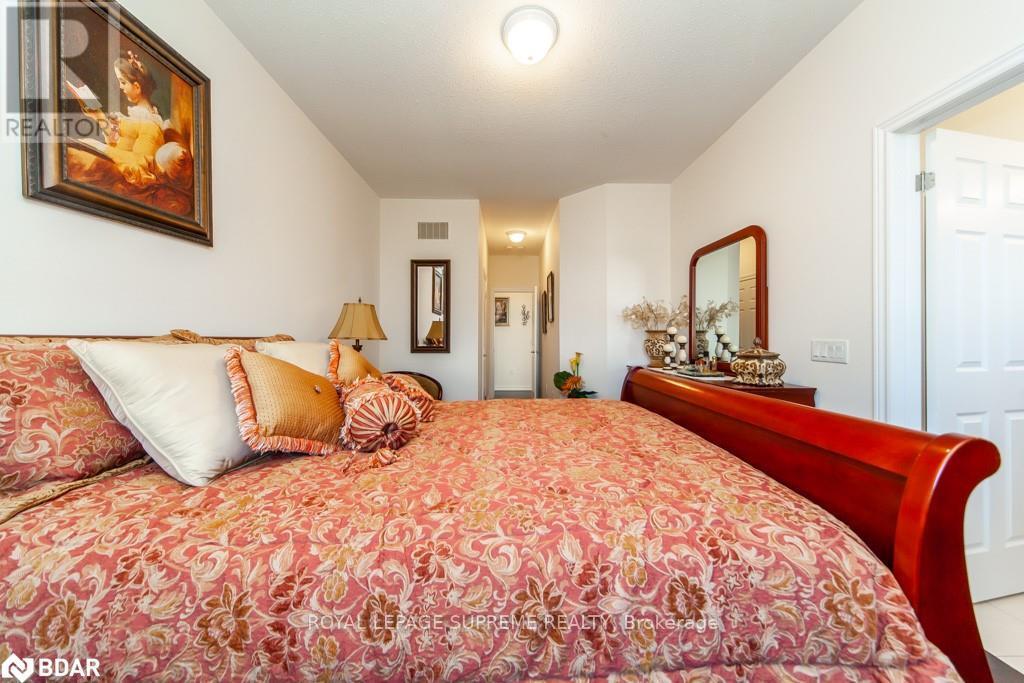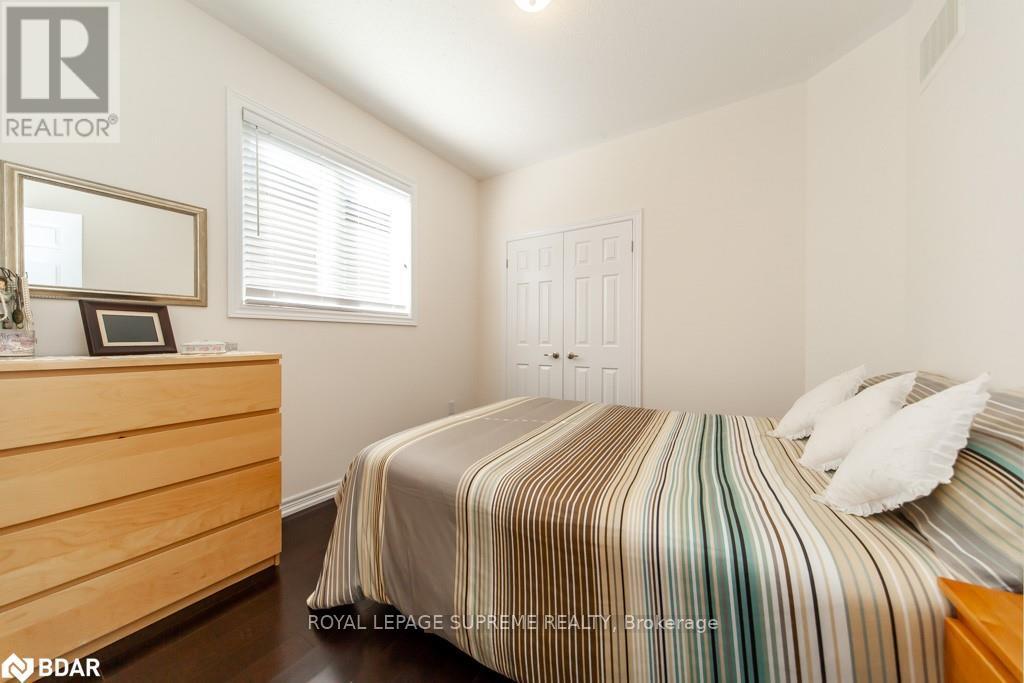560 Brett Street Shelburne, Ontario L9V 3V5
$729,000
Immaculate detached brick bungalow located in the sought - 7 years built house (2016)after neighborhood of Summerhill in Shelbourne. Conveniently located close to shopping, rec center, schools & park, Highways , etc. Spacious master bedroom w/walk in closet & 4 pcs ensuite w/ soaker tub, Main floor - 2 full bathrooms + 1 and half + 2pcs washroom, 1 full washroom in Bsmt. Main floor , laundry w/ access to 1.5 car garage & parking 4+ cars. Central air condition , central vac and more. Copy of survey available. Fenced backyard, fully - equipped eat-in kitchen with w/o to backyard. **** EXTRAS **** Light fixtures, All windows blinds, stainless steel appliances incl. (fridge, stove, dishwasher, microwave, washer & Dryer, CAC, GFA, Garage opening & remote, Central vacuum, Electrical Fire Place in bsmt, Bar in Basement. (id:35492)
Property Details
| MLS® Number | X11902272 |
| Property Type | Single Family |
| Community Name | Shelburne |
| Parking Space Total | 5 |
Building
| Bathroom Total | 4 |
| Bedrooms Above Ground | 2 |
| Bedrooms Total | 2 |
| Appliances | Central Vacuum |
| Architectural Style | Bungalow |
| Basement Development | Partially Finished |
| Basement Type | N/a (partially Finished) |
| Construction Style Attachment | Detached |
| Cooling Type | Central Air Conditioning |
| Exterior Finish | Brick |
| Flooring Type | Ceramic, Hardwood |
| Foundation Type | Unknown |
| Half Bath Total | 1 |
| Heating Fuel | Natural Gas |
| Heating Type | Forced Air |
| Stories Total | 1 |
| Size Interior | 1,100 - 1,500 Ft2 |
| Type | House |
| Utility Water | Municipal Water |
Parking
| Attached Garage |
Land
| Acreage | No |
| Sewer | Sanitary Sewer |
| Size Depth | 116 Ft ,4 In |
| Size Frontage | 36 Ft ,1 In |
| Size Irregular | 36.1 X 116.4 Ft |
| Size Total Text | 36.1 X 116.4 Ft |
| Zoning Description | Residential |
Rooms
| Level | Type | Length | Width | Dimensions |
|---|---|---|---|---|
| Basement | Laundry Room | 3.13 m | 2.22 m | 3.13 m x 2.22 m |
| Basement | Foyer | 3.53 m | 3.13 m | 3.53 m x 3.13 m |
| Main Level | Kitchen | 2.86 m | 4.25 m | 2.86 m x 4.25 m |
| Main Level | Dining Room | 2.86 m | 3.35 m | 2.86 m x 3.35 m |
| Main Level | Living Room | 3.35 m | 6 m | 3.35 m x 6 m |
| Main Level | Primary Bedroom | 3.16 m | 4.57 m | 3.16 m x 4.57 m |
| Main Level | Bedroom 2 | 3 m | 3 m | 3 m x 3 m |
Utilities
| Sewer | Installed |
https://www.realtor.ca/real-estate/27757019/560-brett-street-shelburne-shelburne
Contact Us
Contact us for more information

Isabel Rasteiro
Salesperson
110 Weston Rd
Toronto, Ontario M6N 0A6
(416) 535-8000
(416) 539-9223










































