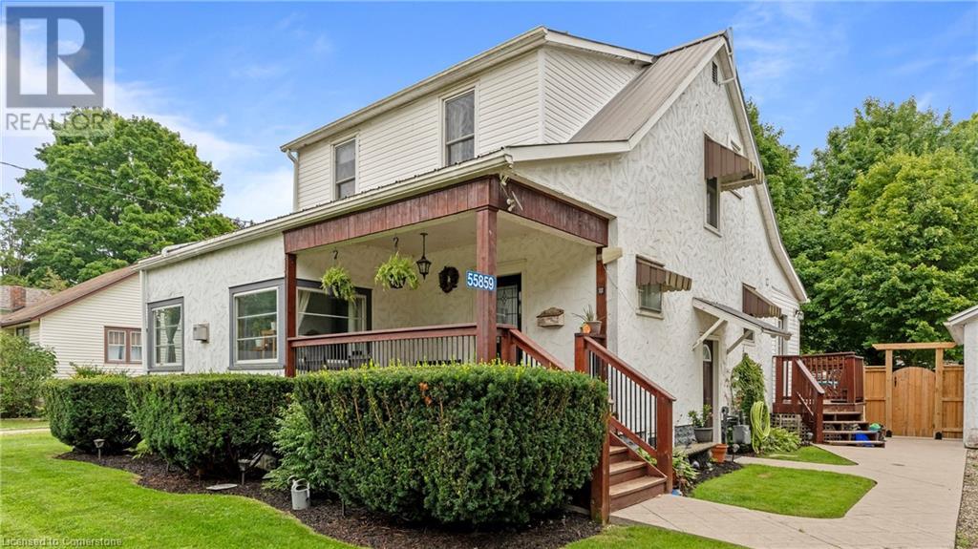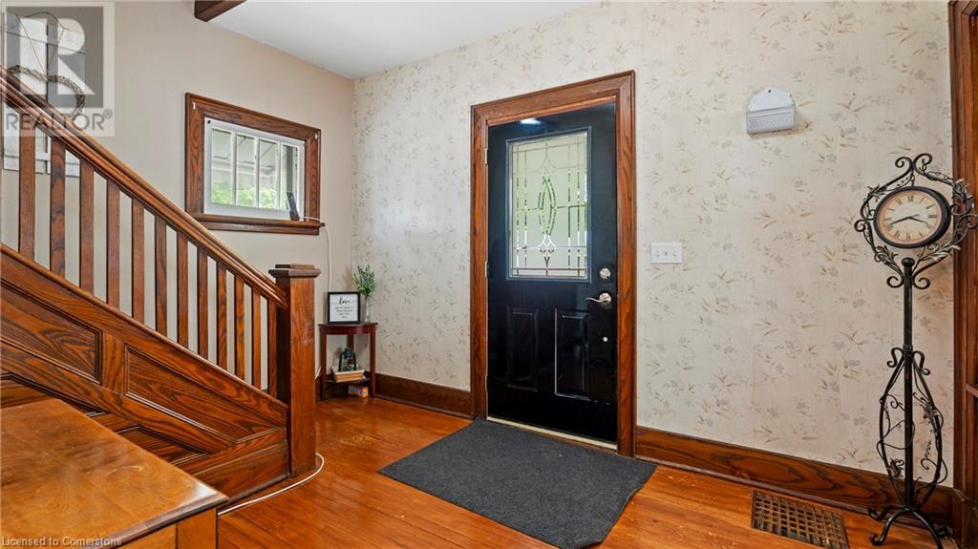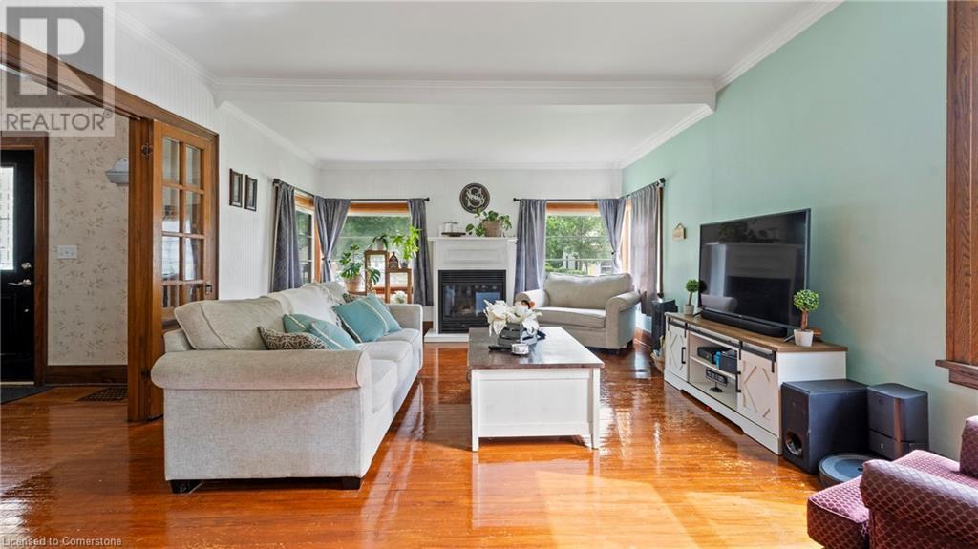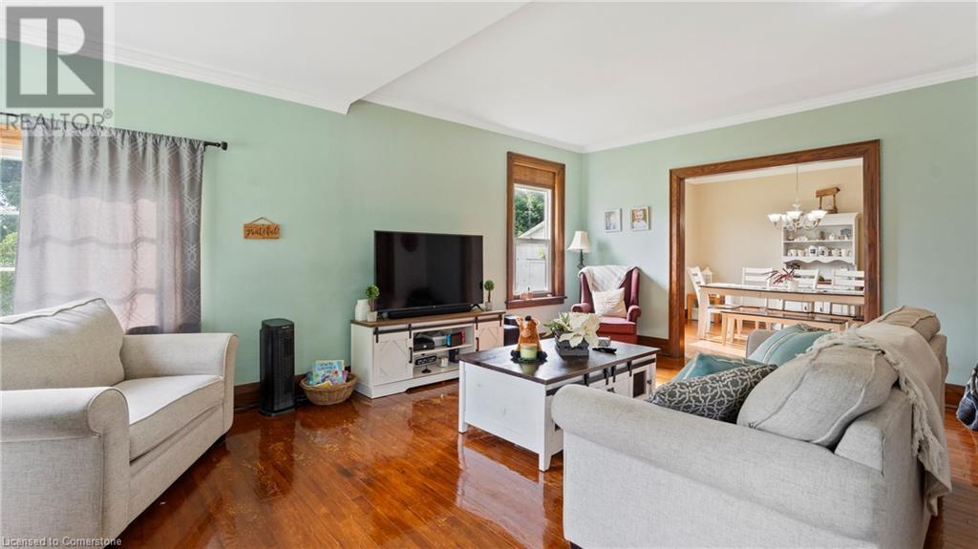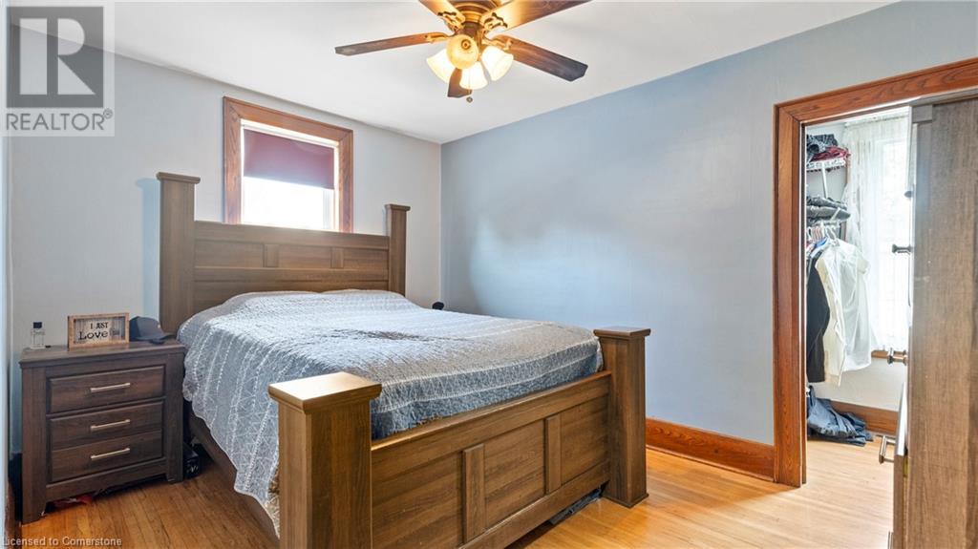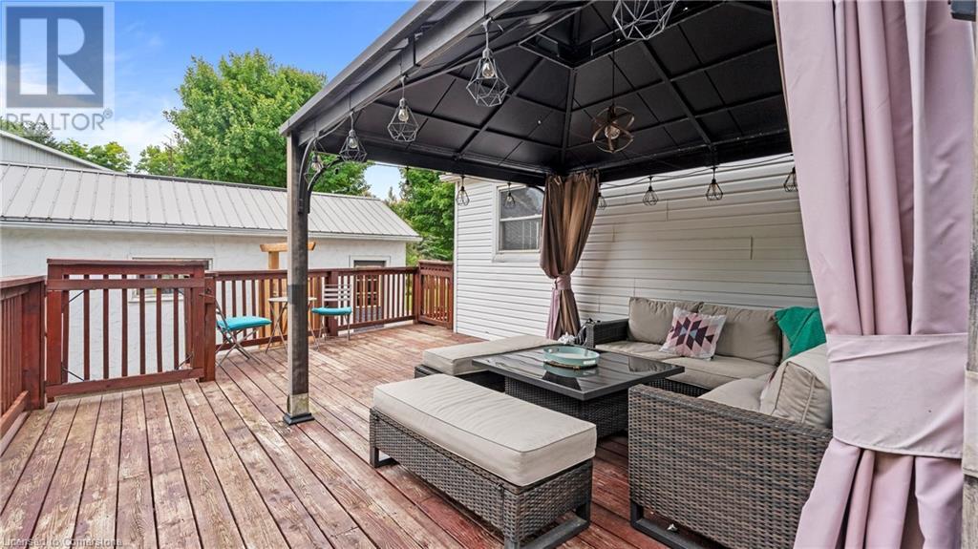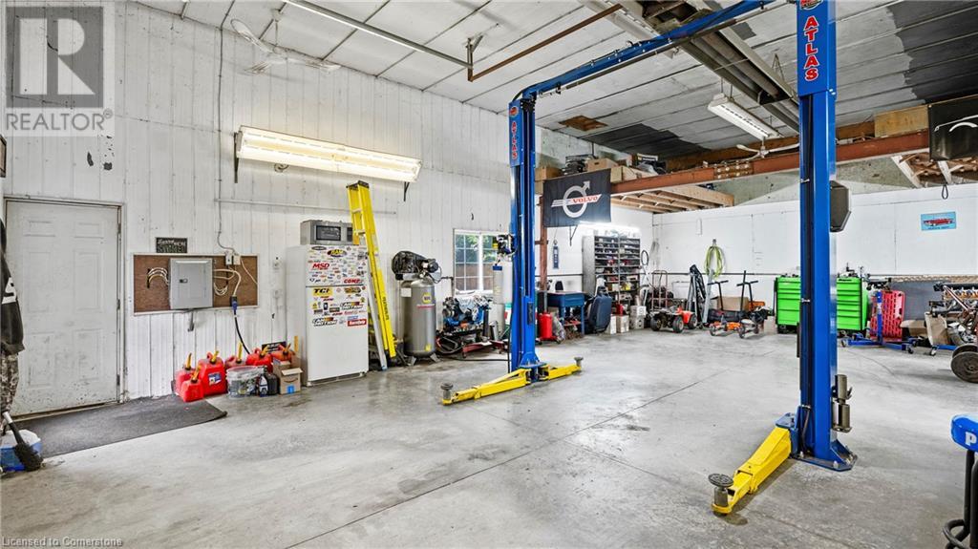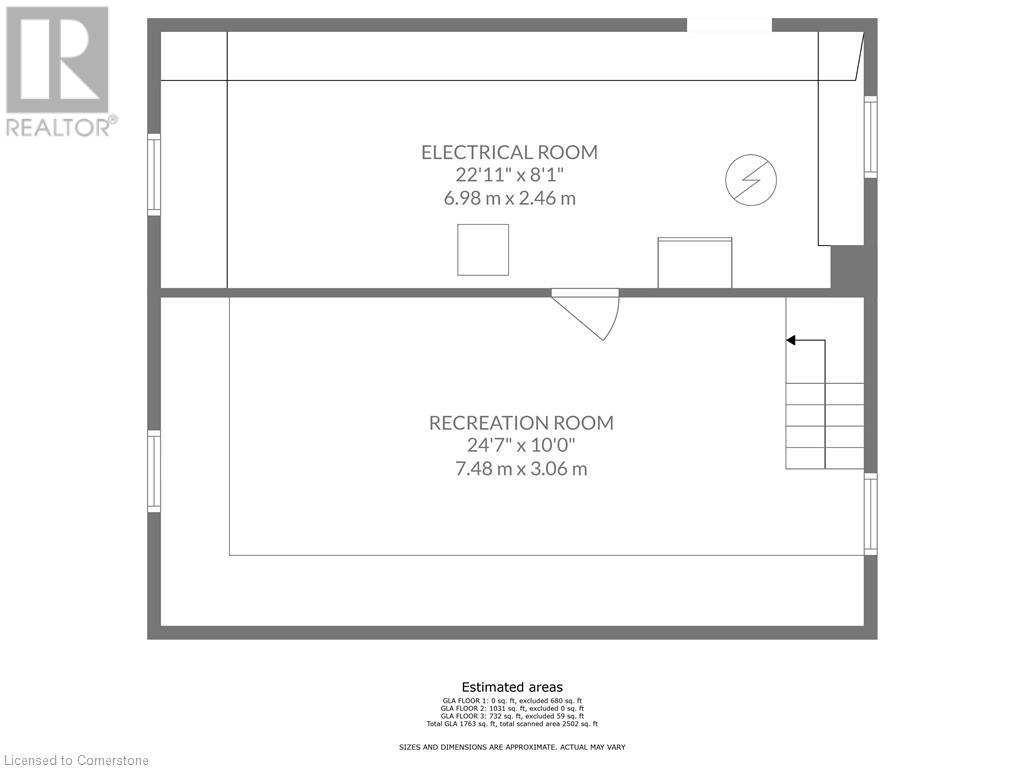55859 First Street Elgin, Ontario N0J 1Y0
$698,900
Uncover your perfect sanctuary in this beautifully updated 3-bedroom, 2-bath residence! Set on an expansive double lot, this home boasts contemporary finishes, including a stylishly updated bathroom. The upper floor features three cozy bedrooms and a full bath, while the main level highlights a well-designed kitchen, inviting living room, and spacious dining area. Experience effortless indoor-outdoor living with direct access to a deck and a charming pool area. The partially finished basement offers a flexible recreation space. Outside, you’ll find a detached single-car garage and an impressive 40 x 25 heated workshop, complete with a hoist installed in 2022—a dream come true for car lovers. This property harmonizes comfort, elegance, and outstanding features in one exceptional offering! (id:35492)
Property Details
| MLS® Number | 40660598 |
| Property Type | Single Family |
| Amenities Near By | Schools, Shopping |
| Community Features | School Bus |
| Parking Space Total | 11 |
Building
| Bathroom Total | 2 |
| Bedrooms Above Ground | 3 |
| Bedrooms Total | 3 |
| Appliances | Dishwasher, Dryer, Freezer, Microwave, Refrigerator, Stove, Washer |
| Basement Development | Partially Finished |
| Basement Type | Full (partially Finished) |
| Construction Style Attachment | Detached |
| Cooling Type | Central Air Conditioning |
| Exterior Finish | Stucco, Vinyl Siding |
| Heating Fuel | Natural Gas |
| Heating Type | Forced Air |
| Stories Total | 2 |
| Size Interior | 1,763 Ft2 |
| Type | House |
| Utility Water | Drilled Well |
Parking
| Detached Garage |
Land
| Acreage | No |
| Land Amenities | Schools, Shopping |
| Sewer | Municipal Sewage System |
| Size Frontage | 130 Ft |
| Size Total Text | Under 1/2 Acre |
| Zoning Description | R1 |
Rooms
| Level | Type | Length | Width | Dimensions |
|---|---|---|---|---|
| Second Level | 3pc Bathroom | 14'10'' x 7'3'' | ||
| Second Level | Sitting Room | 16'4'' x 5'11'' | ||
| Second Level | Primary Bedroom | 9'6'' x 12'4'' | ||
| Second Level | Bedroom | 9'6'' x 10'8'' | ||
| Second Level | Bedroom | 10'1'' x 9'1'' | ||
| Basement | Recreation Room | 24'7'' x 10'0'' | ||
| Main Level | Foyer | 12'1'' x 7'4'' | ||
| Main Level | 4pc Bathroom | 14'10'' x 7'3'' | ||
| Main Level | Kitchen | 13'10'' x 13'10'' | ||
| Main Level | Dining Room | 13'1'' x 11'6'' | ||
| Main Level | Living Room | 14'6'' x 19'8'' | ||
| Main Level | Foyer | 12'5'' x 9'5'' |
https://www.realtor.ca/real-estate/27521273/55859-first-street-elgin
Contact Us
Contact us for more information

Frank Dedobbelaer
Broker
343 Windham Rd 12, Rr#7
Simcoe, Ontario N3Y 4K6
(519) 428-5763
(519) 582-8096
www.vanlondersele.ca



