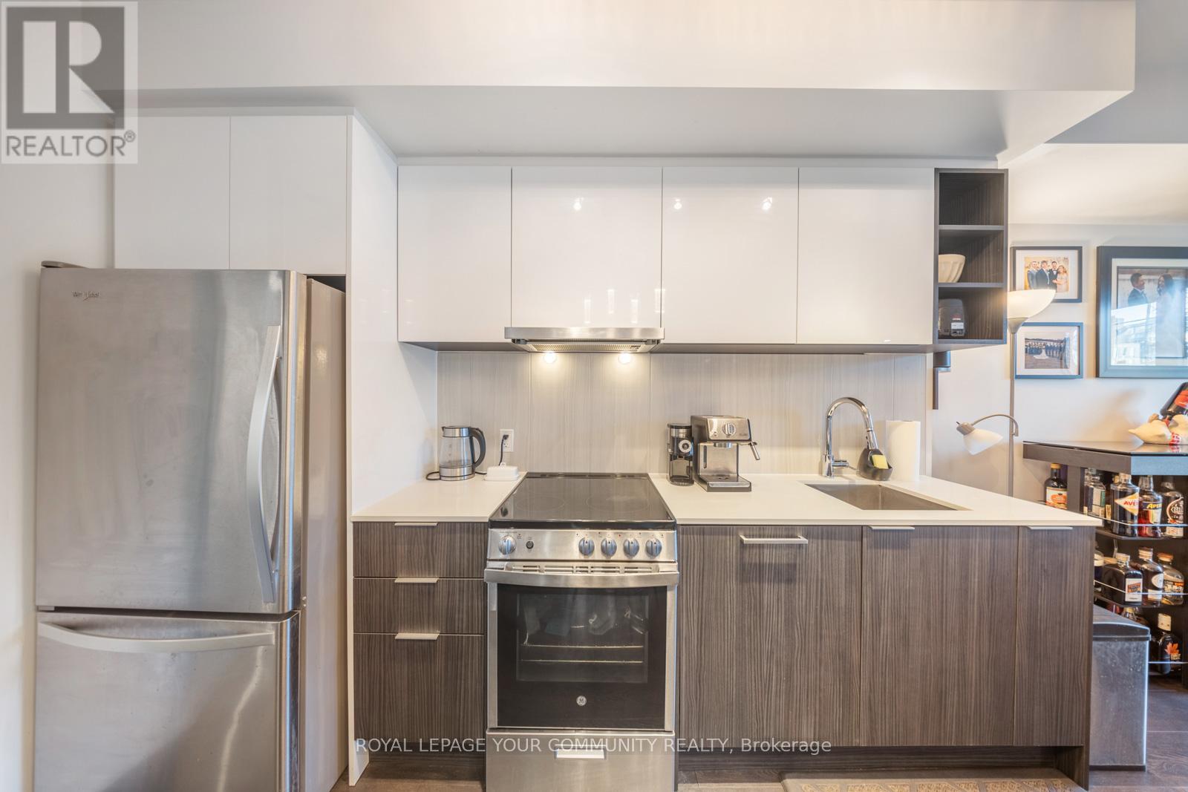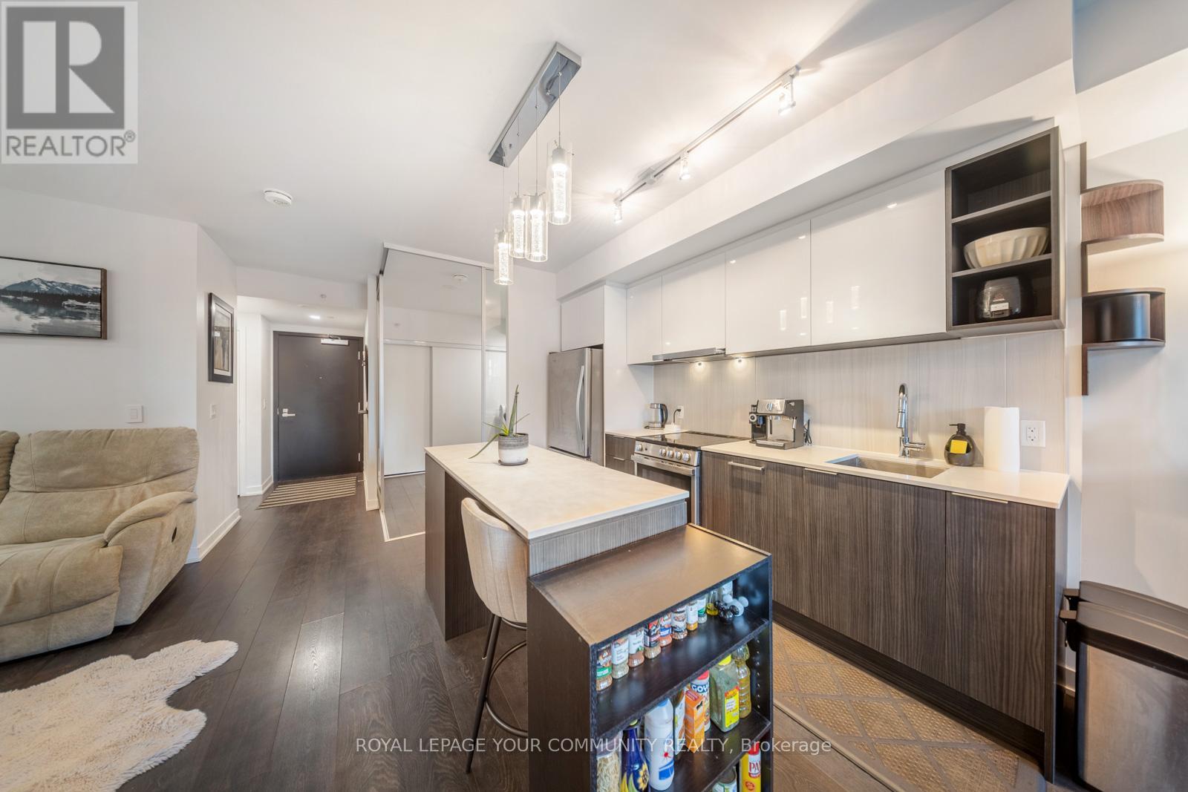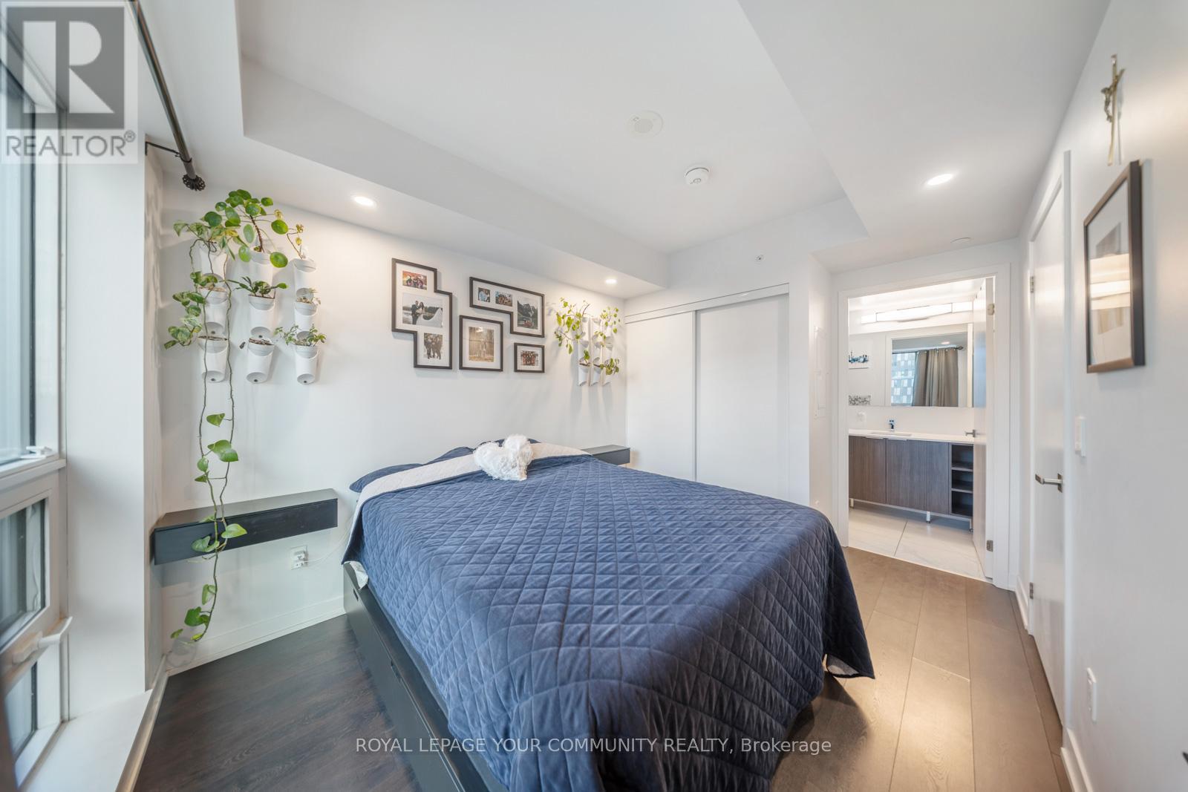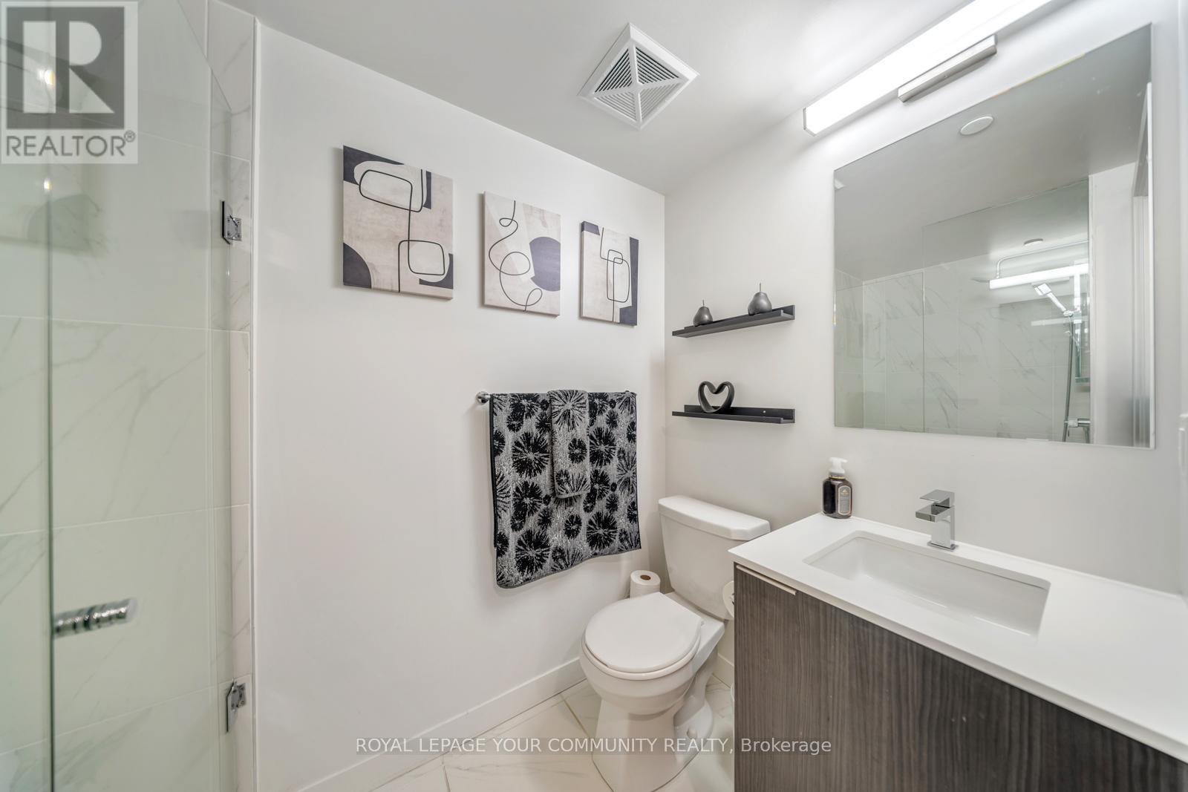555 - 31 Tippett Road Toronto, Ontario M3H 0C8
$689,900Maintenance, Heat, Common Area Maintenance, Insurance, Parking
$764.49 Monthly
Maintenance, Heat, Common Area Maintenance, Insurance, Parking
$764.49 MonthlySpacious Split 2 Bed + Den, 2 Baths With Tandem Parking! This 787 Sq Ft Unit Features High Ceilings, Wide Laminate Floors, And An Upgraded Euro-Style Kitchen With A Larger Stainless Steel Fridge, Stove, Integrated Dishwasher, And Center Island. Enjoy Plenty Of Natural Light From The West-Facing Floor-To-Ceiling Windows. Additional Upgrades Include A Renovated Guest Washroom, New Washer And Dryer, And Gorgeous Pot Lights Throughout. **** EXTRAS **** Steps To Subway/Bus Station & Shops. Easy Access To Hwy 404/Allen. Amenities Include: 24 Hrs Concierge, Rooftop Pool, Bbq Area, Gym, Party Rm, Guest Room & More! (id:35492)
Property Details
| MLS® Number | C11551443 |
| Property Type | Single Family |
| Community Name | Clanton Park |
| Community Features | Pet Restrictions |
| Features | Balcony |
| Parking Space Total | 2 |
Building
| Bathroom Total | 2 |
| Bedrooms Above Ground | 2 |
| Bedrooms Below Ground | 1 |
| Bedrooms Total | 3 |
| Appliances | Dryer, Washer |
| Cooling Type | Central Air Conditioning |
| Exterior Finish | Brick, Concrete |
| Flooring Type | Laminate |
| Heating Fuel | Natural Gas |
| Heating Type | Forced Air |
| Size Interior | 700 - 799 Ft2 |
| Type | Apartment |
Parking
| Underground |
Land
| Acreage | No |
Rooms
| Level | Type | Length | Width | Dimensions |
|---|---|---|---|---|
| Ground Level | Living Room | 6.27 m | 3.23 m | 6.27 m x 3.23 m |
| Ground Level | Kitchen | 2.74 m | 2.83 m | 2.74 m x 2.83 m |
| Ground Level | Den | 2.83 m | 2.74 m | 2.83 m x 2.74 m |
| Ground Level | Primary Bedroom | 3.23 m | 2.74 m | 3.23 m x 2.74 m |
| Ground Level | Bedroom 2 | 2.62 m | 2.43 m | 2.62 m x 2.43 m |
https://www.realtor.ca/real-estate/27695547/555-31-tippett-road-toronto-clanton-park-clanton-park
Contact Us
Contact us for more information

Tyler Mclay
Salesperson
(647) 991-2432
187 King Street East
Toronto, Ontario M5A 1J5
(416) 637-8000
(416) 361-9969










































