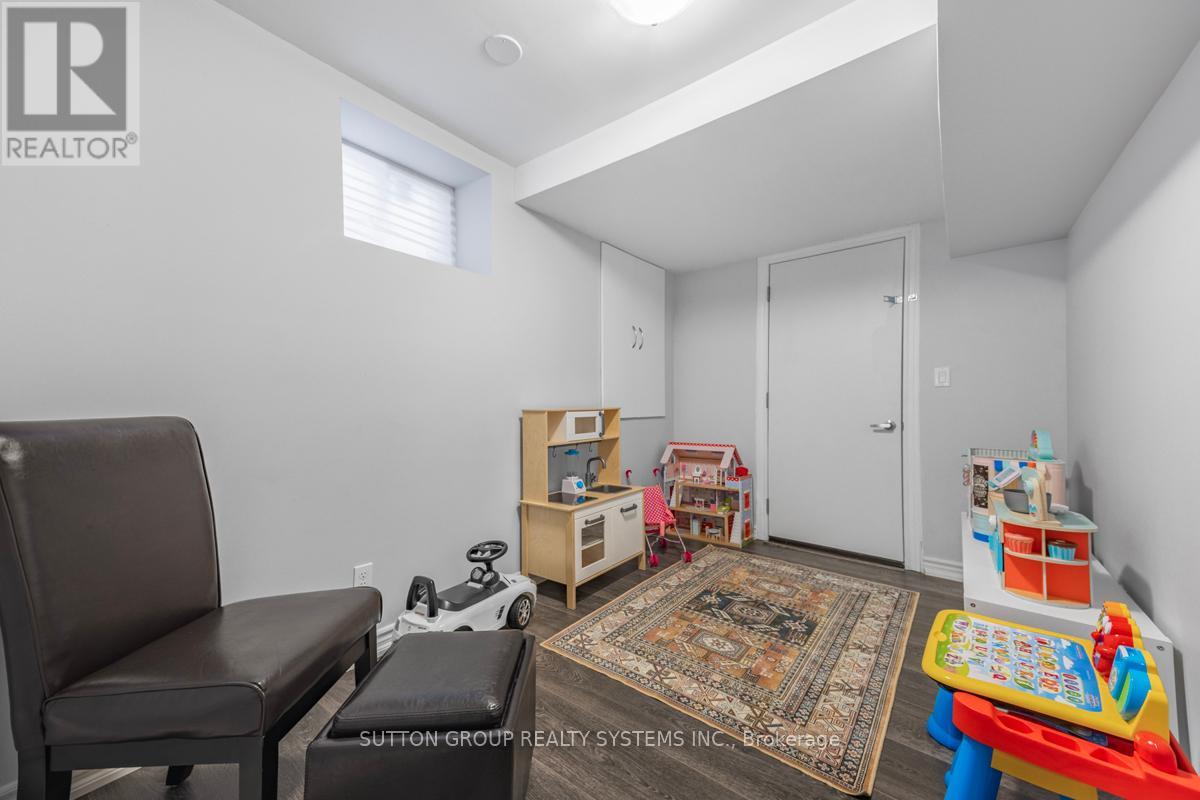5539 Meadowcrest Avenue Mississauga, Ontario L5M 0V1
$1,199,900
This exquisite 1,740 sq. ft. (as per MPAC) semi-detached home offers a perfect blend of comfort and functionality. With 3 bedrooms, a 2-bedroom nanny suite with a separate entrance and laundry, a walk-out basement, and a basement cold room, this property is located in the highly sought-after Churchill Meadows neighborhood. The home greets you with a sunken foyer featuring a mirrored closet, leading to an open-concept main floor enhanced by elegant wainscoting and modern pot lights. The 9-foot ceilings on the main floor and hardwood flooring throughout both the main and second levels create a warm, sophisticated ambiance, while the basement boasts durable laminate flooring. The added convenience of direct garage access and the absence of a sidewalk ensures extra parking and easy access. The sunlit kitchen is a chef's dream, showcasing upgraded cabinetry, stainless steel appliances, granite countertops, and a cozy breakfast area with a walkout to a balcony perfect for enjoying your morning coffee. An elegant oak staircase with iron pickets leads to the second floor, where you'll find three generously sized bedrooms and a convenient separate laundry room. The master bedroom is a true retreat, offering a spa-inspired 4-piece ensuite with a soaking tub, a separate shower, and a spacious walk-in closet. This home is ideally located with easy access to major highways including the 403, 407, and 401. It's also close to GO transit, shopping centers, restaurants, parks, top-ranked schools, and a community center. Perfect for families or investors seeking space, style, and versatility in a prime location. **** EXTRAS **** Main floor s/s: fridge, stove, built-in dishwasher, built-in microwave; front-loaded washer and dryer. Basement s/s fridge and stove; washer and dryer. All electrical fixtures, window coverings, GDO and central vacuum. (id:35492)
Open House
This property has open houses!
2:00 pm
Ends at:4:00 pm
2:00 pm
Ends at:4:00 pm
Property Details
| MLS® Number | W11910344 |
| Property Type | Single Family |
| Community Name | Churchill Meadows |
| Amenities Near By | Hospital, Park, Public Transit |
| Community Features | Community Centre |
| Features | Carpet Free |
| Parking Space Total | 3 |
Building
| Bathroom Total | 4 |
| Bedrooms Above Ground | 3 |
| Bedrooms Below Ground | 2 |
| Bedrooms Total | 5 |
| Appliances | Garage Door Opener Remote(s), Central Vacuum |
| Basement Development | Finished |
| Basement Features | Apartment In Basement, Walk Out |
| Basement Type | N/a (finished) |
| Construction Style Attachment | Semi-detached |
| Cooling Type | Central Air Conditioning |
| Exterior Finish | Brick |
| Flooring Type | Hardwood, Laminate, Ceramic |
| Foundation Type | Poured Concrete |
| Half Bath Total | 1 |
| Heating Fuel | Natural Gas |
| Heating Type | Forced Air |
| Stories Total | 2 |
| Size Interior | 1,500 - 2,000 Ft2 |
| Type | House |
| Utility Water | Municipal Water |
Parking
| Garage |
Land
| Acreage | No |
| Fence Type | Fenced Yard |
| Land Amenities | Hospital, Park, Public Transit |
| Sewer | Sanitary Sewer |
| Size Depth | 88 Ft ,8 In |
| Size Frontage | 24 Ft ,7 In |
| Size Irregular | 24.6 X 88.7 Ft |
| Size Total Text | 24.6 X 88.7 Ft |
Rooms
| Level | Type | Length | Width | Dimensions |
|---|---|---|---|---|
| Second Level | Primary Bedroom | 4.57 m | 3.81 m | 4.57 m x 3.81 m |
| Second Level | Bedroom 2 | 3.58 m | 3.05 m | 3.58 m x 3.05 m |
| Second Level | Bedroom 3 | 4 m | 2.49 m | 4 m x 2.49 m |
| Second Level | Laundry Room | 2.05 m | 1.5 m | 2.05 m x 1.5 m |
| Basement | Bedroom 5 | 3.35 m | 2.13 m | 3.35 m x 2.13 m |
| Basement | Kitchen | 2.55 m | 2.13 m | 2.55 m x 2.13 m |
| Basement | Bedroom 4 | 2.74 m | 2.74 m | 2.74 m x 2.74 m |
| Main Level | Living Room | 5.8 m | 3.06 m | 5.8 m x 3.06 m |
| Main Level | Dining Room | 5.8 m | 3.06 m | 5.8 m x 3.06 m |
| Main Level | Kitchen | 3.05 m | 2.8 m | 3.05 m x 2.8 m |
| Main Level | Eating Area | 3.05 m | 3.05 m | 3.05 m x 3.05 m |
Contact Us
Contact us for more information
Agata Iwicki
Salesperson
(647) 444-4663
www.agataiwicki.com/
http//ww.facebook.com/IwickiRealtors
1542 Dundas Street West
Mississauga, Ontario L5C 1E4
(905) 896-3333
(905) 848-5327
www.searchtorontohomes.com







































