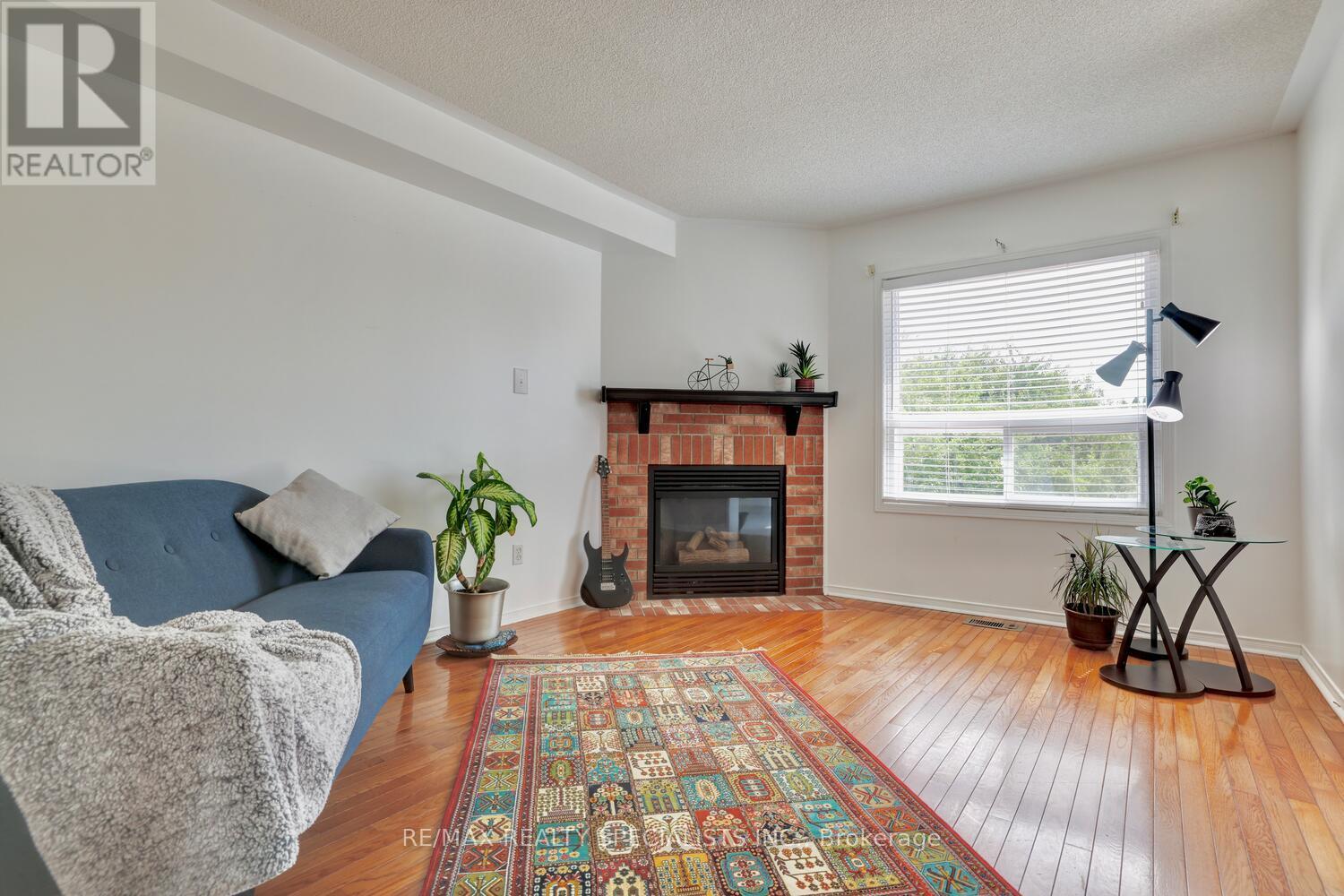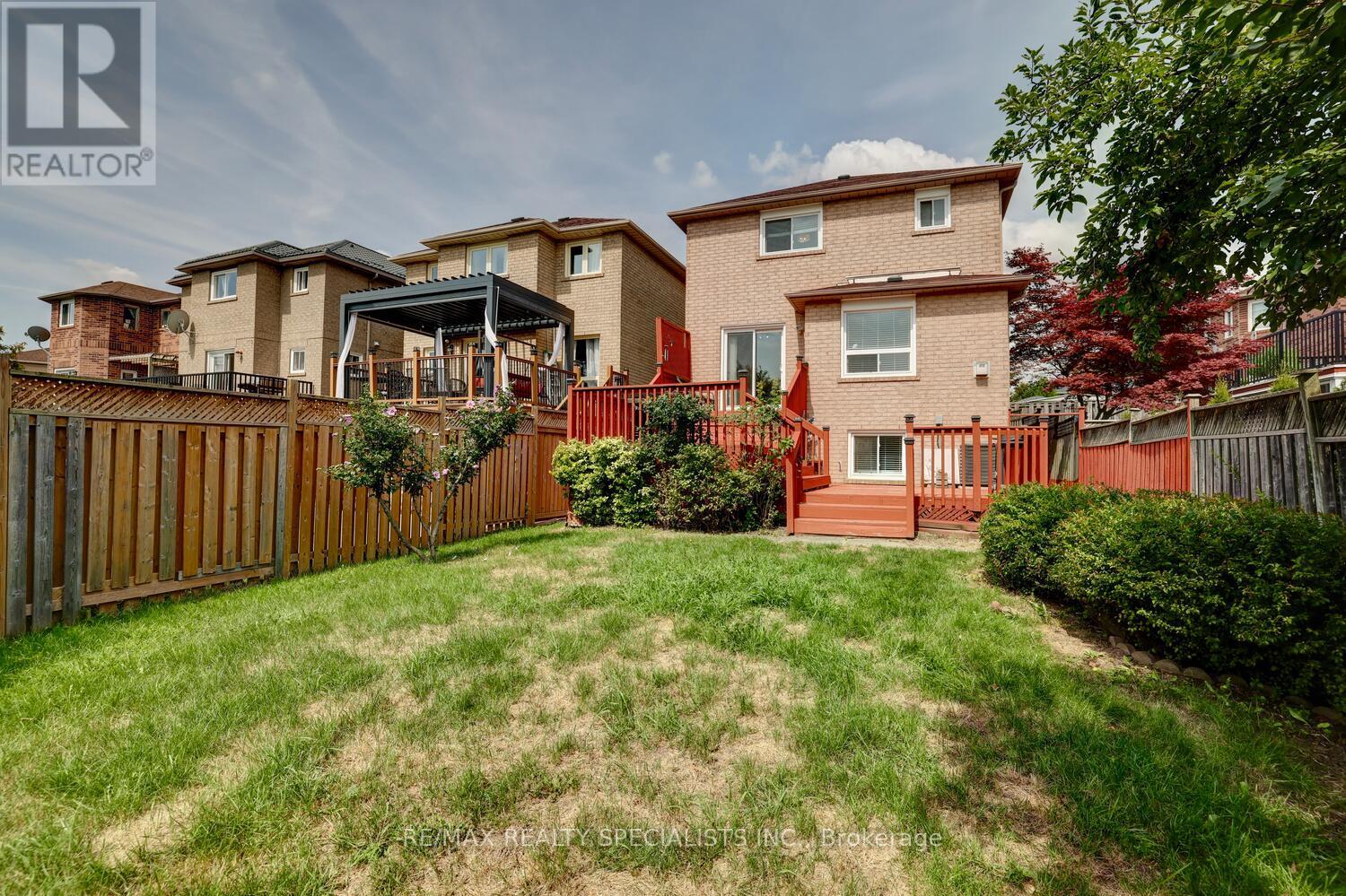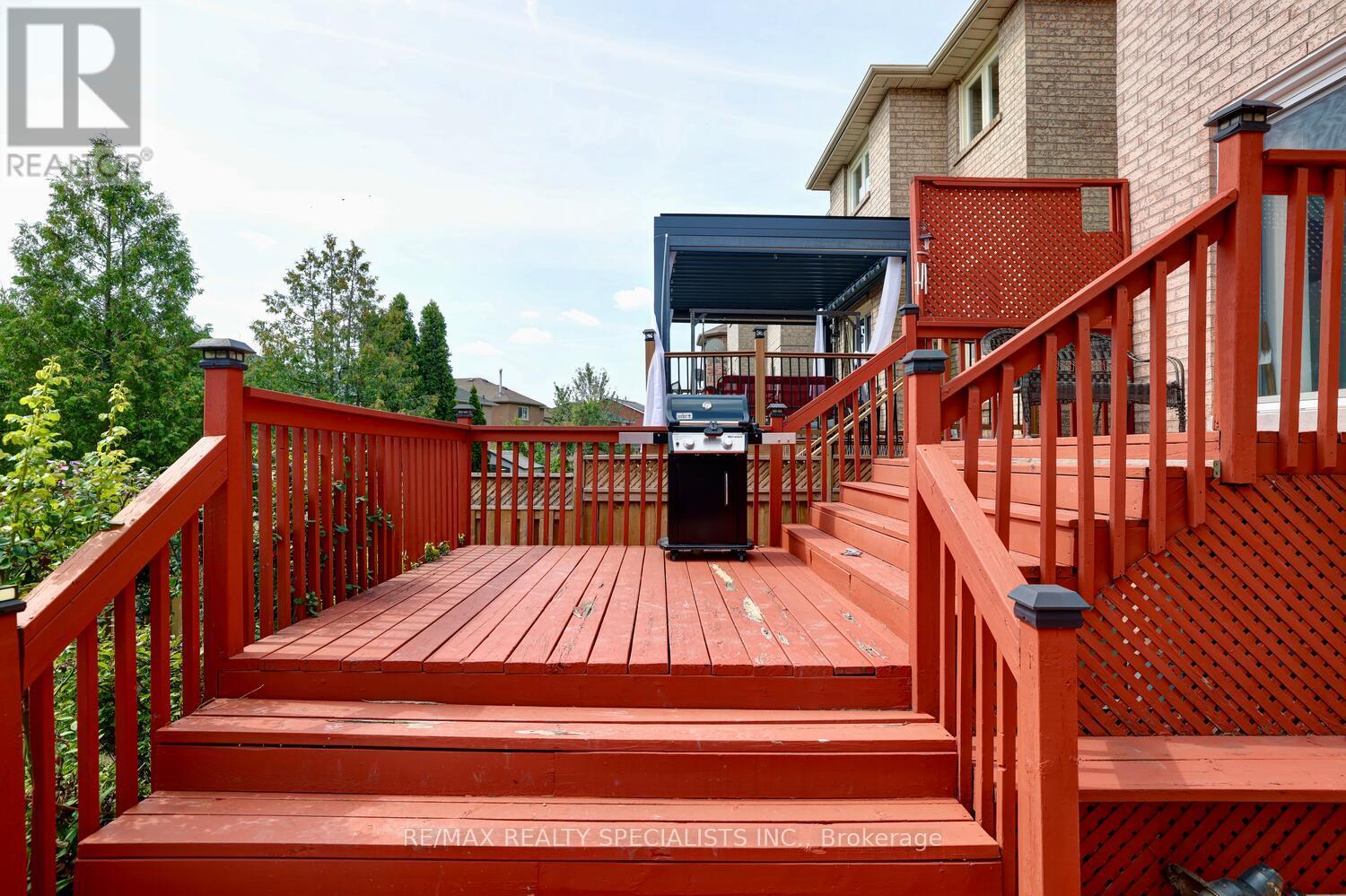5507 Flatford Road Mississauga, Ontario L5V 1Y5
$1,475,000
Stunning 7 bedroom East Credit home with thousands spent on upgrades and nestled on a 128 foot deep lot with a separate side entrance leading to a 3 bedroom apartment. Spacious open concept Living/Dining Room area with newer hardwood floors and pot lighting. Updated kitchen with granite counter tops, under mount sink, ceramic floors, stainless steel fridge/oven/exhaust hood and walk-out to a 3 tiered deck. Main floor family room with gas fireplace and newer hardwood floors. Updated 2 piece powder room with pedestal sink and a convenient covered front entrance porch area. Newer hardwood floors throughout all bedrooms with large closets, 2nd floor laundry, and an updated main 4 piece bathroom. Primary bedroom retreat with walk-in closet and 4 piece en-suite with quartz counter tops. Finished basement with 3 bedrooms, large back above grade windows, Living Area with gas fireplace, 4 piece bathroom, 2nd laundry, 2nd kitchen with ceramic backsplash and fridge/stove. Features newer windows, roof, furnace, and air-conditioning. Great curb appeal with large interlocking driveway and walkway leading to a fully fenced backyard. **** EXTRAS **** Premium location close to schools, parks, trails, shopping, restaurants, golf, community centre, transit and highways. (id:35492)
Open House
This property has open houses!
2:00 pm
Ends at:4:00 pm
2:00 pm
Ends at:4:00 pm
Property Details
| MLS® Number | W11898149 |
| Property Type | Single Family |
| Community Name | East Credit |
| Amenities Near By | Public Transit |
| Community Features | Community Centre |
| Parking Space Total | 6 |
Building
| Bathroom Total | 4 |
| Bedrooms Above Ground | 4 |
| Bedrooms Below Ground | 3 |
| Bedrooms Total | 7 |
| Amenities | Fireplace(s) |
| Appliances | Dishwasher, Dryer, Garage Door Opener, Refrigerator, Stove, Washer, Window Coverings |
| Basement Features | Apartment In Basement, Separate Entrance |
| Basement Type | N/a |
| Construction Style Attachment | Detached |
| Cooling Type | Central Air Conditioning |
| Exterior Finish | Brick |
| Fireplace Present | Yes |
| Fireplace Total | 1 |
| Flooring Type | Hardwood, Ceramic |
| Foundation Type | Poured Concrete |
| Half Bath Total | 1 |
| Heating Fuel | Natural Gas |
| Heating Type | Forced Air |
| Stories Total | 2 |
| Size Interior | 2,000 - 2,500 Ft2 |
| Type | House |
| Utility Water | Municipal Water |
Parking
| Attached Garage |
Land
| Acreage | No |
| Land Amenities | Public Transit |
| Sewer | Sanitary Sewer |
| Size Depth | 128 Ft ,7 In |
| Size Frontage | 32 Ft |
| Size Irregular | 32 X 128.6 Ft |
| Size Total Text | 32 X 128.6 Ft |
Rooms
| Level | Type | Length | Width | Dimensions |
|---|---|---|---|---|
| Second Level | Primary Bedroom | 4.78 m | 4.06 m | 4.78 m x 4.06 m |
| Second Level | Bedroom 2 | 3.12 m | 3.02 m | 3.12 m x 3.02 m |
| Second Level | Bedroom 3 | 3.07 m | 3.02 m | 3.07 m x 3.02 m |
| Second Level | Bedroom 4 | 4.29 m | 3.56 m | 4.29 m x 3.56 m |
| Basement | Living Room | 4.17 m | 2.74 m | 4.17 m x 2.74 m |
| Basement | Kitchen | 3.33 m | 2.97 m | 3.33 m x 2.97 m |
| Basement | Bedroom | 3.07 m | 2.95 m | 3.07 m x 2.95 m |
| Main Level | Living Room | 4.29 m | 3.73 m | 4.29 m x 3.73 m |
| Main Level | Dining Room | 3.02 m | 2.57 m | 3.02 m x 2.57 m |
| Main Level | Kitchen | 3.33 m | 3.02 m | 3.33 m x 3.02 m |
| Main Level | Eating Area | 3.02 m | 2.01 m | 3.02 m x 2.01 m |
| Main Level | Family Room | 4.8 m | 3.38 m | 4.8 m x 3.38 m |
https://www.realtor.ca/real-estate/27749293/5507-flatford-road-mississauga-east-credit-east-credit
Contact Us
Contact us for more information

Gary Betts
Broker
200-4310 Sherwoodtowne Blvd.
Mississauga, Ontario L4Z 4C4
(905) 272-3434
(905) 272-3833








































