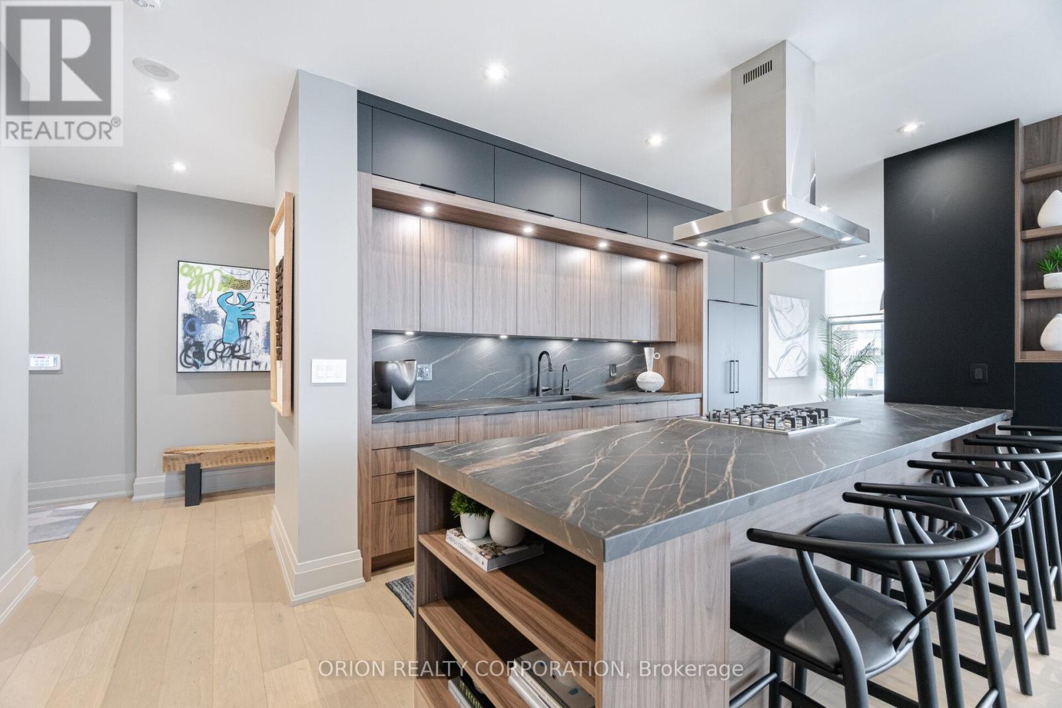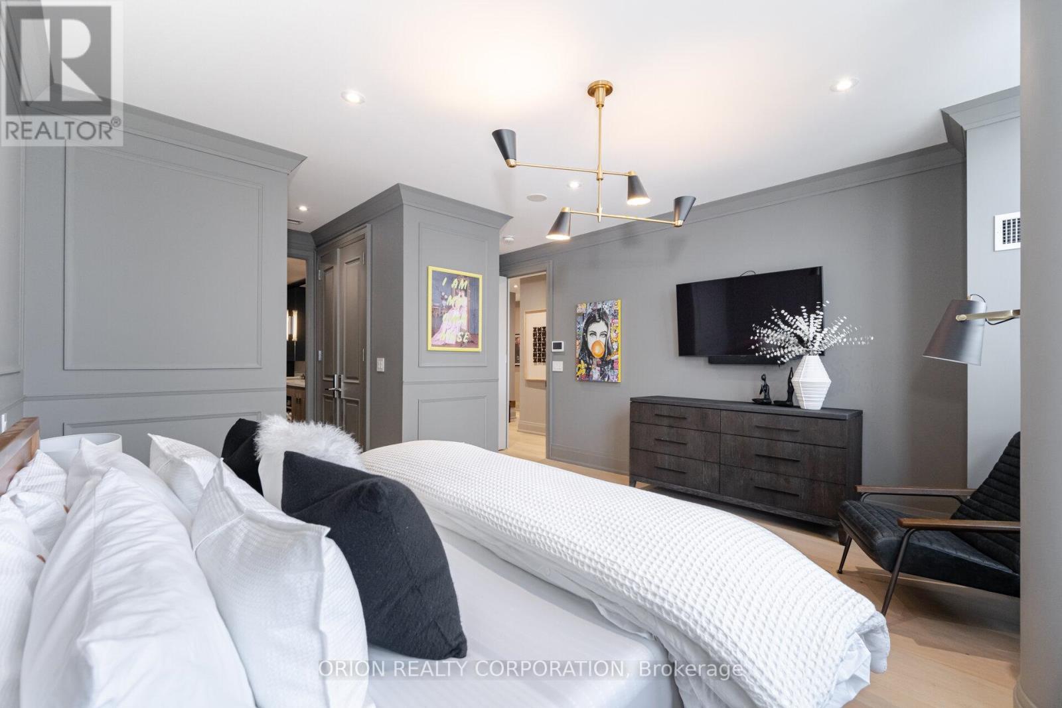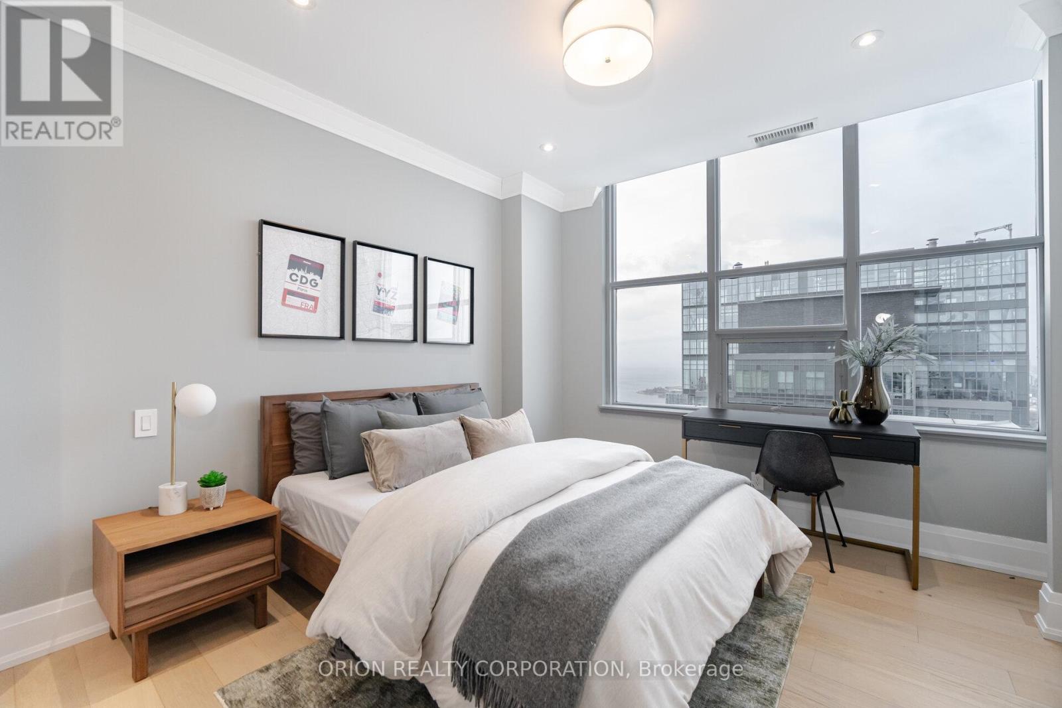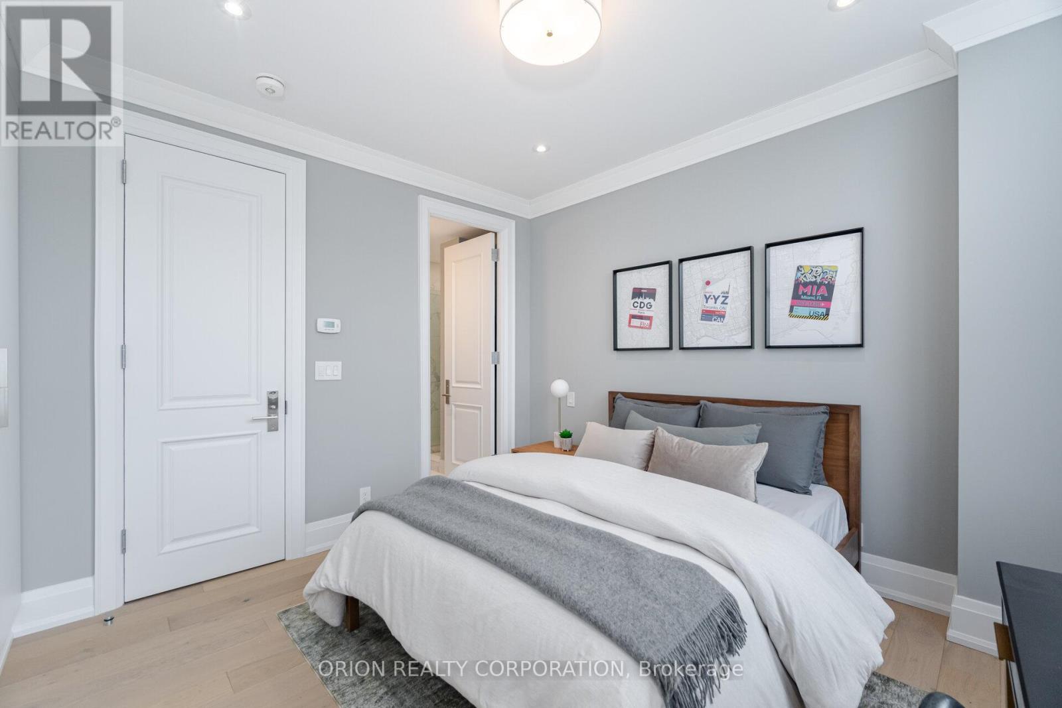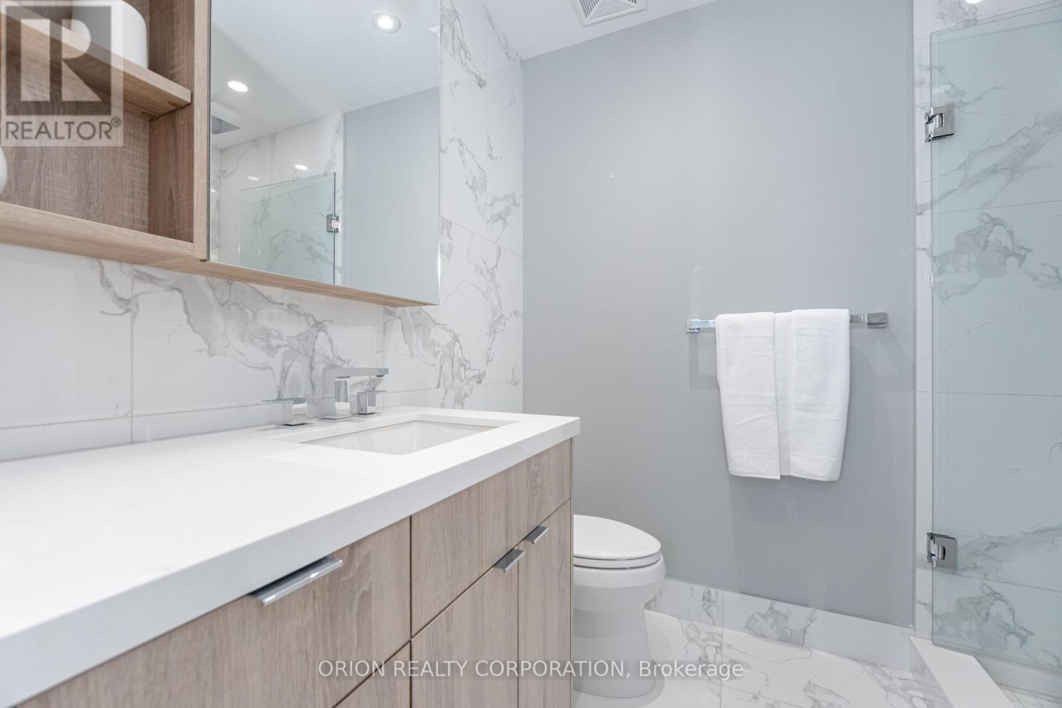5501 - 35 Mariner Terrace Toronto, Ontario M5V 3V9
$1,888,000Maintenance, Heat, Electricity, Water
$1,595.50 Monthly
Maintenance, Heat, Electricity, Water
$1,595.50 MonthlyWelcome to Harbour View Estate Condo, located in the vibrant heart of the Harbourfront community. This prime location offers easy walking access to top attractions such as the Rogers Centre, Scotiabank Arena, and the scenic waterfront, as well as an array of nearby restaurants. Ideal for those looking to enjoy the best of city living with convenience and style. Harbour View Estate is more than just a residence-it's a statement of sophisticated living in one of Toronto's most desirable neighborhoods. From the moment you step into this beautifully designed 3-bedroom condo, you'll be impressed by its spacious, functional layout, featuring floor-to-ceiling windows that bathe the space in natural light. Designed with an open-concept layout, this home is perfect for entertaining. The kitchen boasts sleek stainless steel appliances, while the living areas offer breathtaking, unobstructed views of the Lake and CN Tower. The large balcony adds to the allure, providing a serene private setting to enjoy the stunning views. With a generous layout and incredible features, this condo represents living at its finest. **** EXTRAS **** Maintenance fees incl all Utilities & Amenities Which Include; bowling, Basket Ball Gym, Weight Gym, Spin Bikes, Squash, Walking Track, Tennis, Theater, Leash-free park, Olympic Size Indoor Pool, Meeting/Party Room, Social Area, Kids Room! (id:35492)
Property Details
| MLS® Number | C11918151 |
| Property Type | Single Family |
| Community Name | Waterfront Communities C1 |
| Amenities Near By | Public Transit |
| Community Features | Pet Restrictions |
| Features | Balcony, In Suite Laundry |
| Parking Space Total | 2 |
| View Type | Lake View |
Building
| Bathroom Total | 4 |
| Bedrooms Above Ground | 3 |
| Bedrooms Total | 3 |
| Amenities | Security/concierge, Exercise Centre, Party Room, Storage - Locker |
| Appliances | Range |
| Cooling Type | Central Air Conditioning |
| Exterior Finish | Concrete |
| Foundation Type | Concrete |
| Half Bath Total | 1 |
| Heating Fuel | Natural Gas |
| Heating Type | Forced Air |
| Size Interior | 1,600 - 1,799 Ft2 |
| Type | Apartment |
Parking
| Underground |
Land
| Acreage | No |
| Land Amenities | Public Transit |
Rooms
| Level | Type | Length | Width | Dimensions |
|---|---|---|---|---|
| Flat | Living Room | 6.4 m | 4.91 m | 6.4 m x 4.91 m |
| Flat | Dining Room | 3.54 m | 3.29 m | 3.54 m x 3.29 m |
| Flat | Kitchen | 4.08 m | 3.29 m | 4.08 m x 3.29 m |
| Flat | Primary Bedroom | 4.3 m | 4.14 m | 4.3 m x 4.14 m |
| Flat | Bedroom 2 | 3.75 m | 3.54 m | 3.75 m x 3.54 m |
| Flat | Bedroom 3 | 3.38 m | 3.93 m | 3.38 m x 3.93 m |
Contact Us
Contact us for more information
Ralph Joseph Del Duca
Broker of Record
150 Ferrand Drive Suite 801
Toronto, Ontario M3G 3E5
(416) 733-7784
(416) 499-1844






