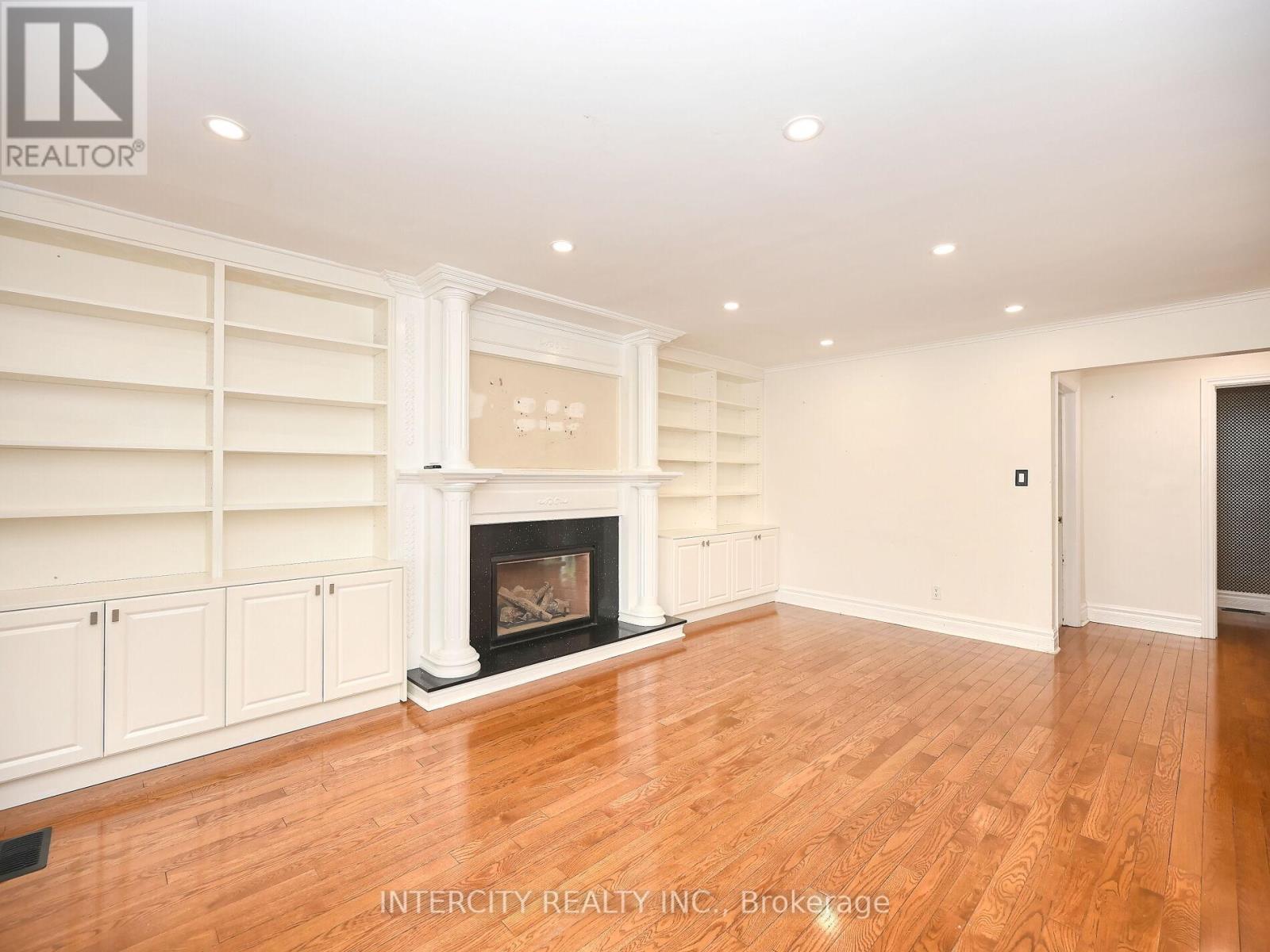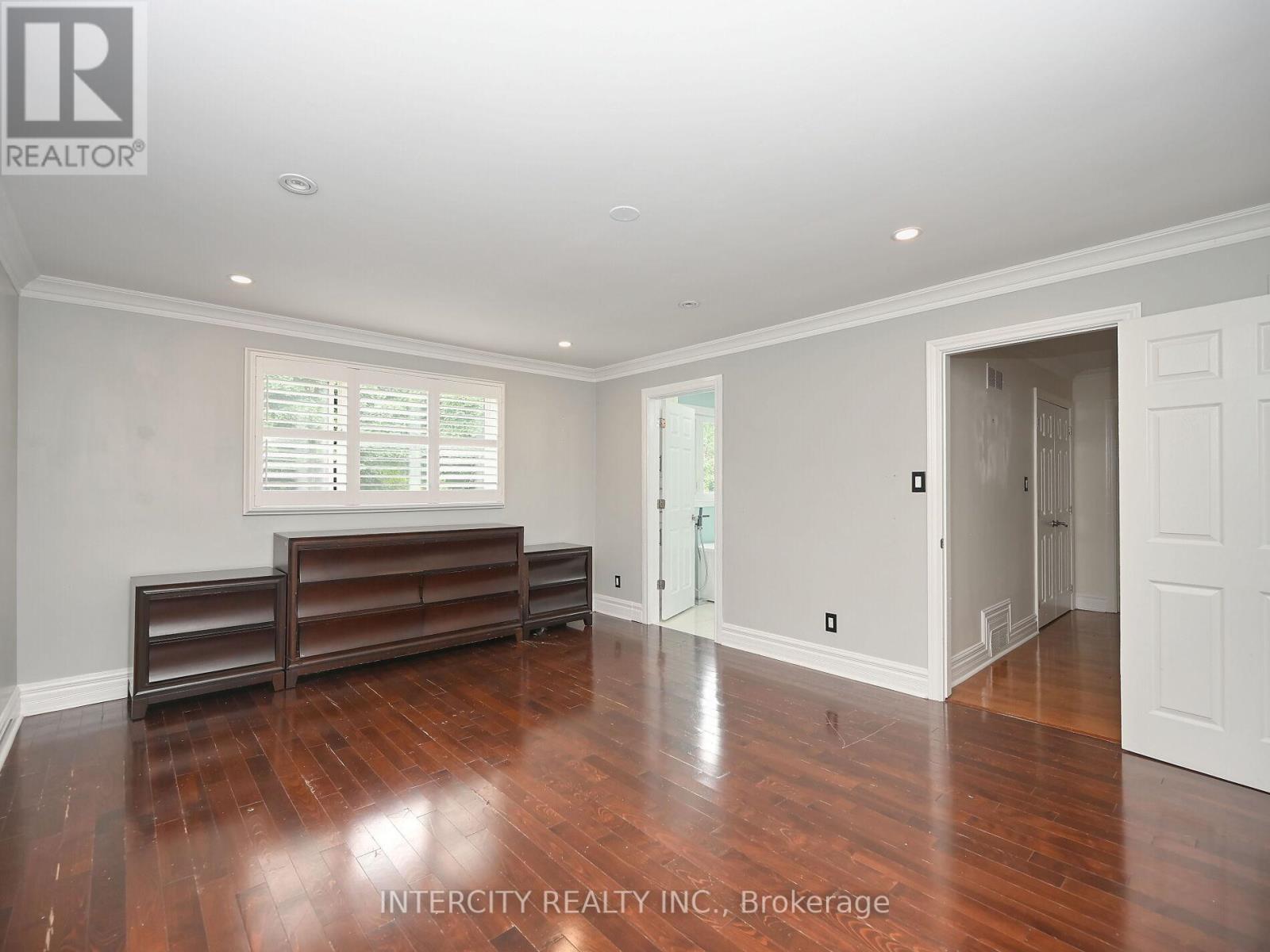55 Ridgehill Drive Brampton, Ontario L6Y 2C3
7 Bedroom
5 Bathroom
3,000 - 3,500 ft2
Fireplace
Inground Pool
Central Air Conditioning
Forced Air
$1,499,999
Welcome to the amazing community of Ridgehill Manor. This home is an entertainers dream with an oversized tastefully landscaped backyard that features an inground swimming pool and covered deck. The home has tons of upgrades which include a finished basement, master with ensuite, designer kitchen, sun room, built in appliances, parking for 6 cars, five plus two well-appointed bedrooms, modern renovated bathrooms, including two full baths in basement and a main floor laundry with garage access. Upstairs kitchen stove will be replaced. (id:35492)
Property Details
| MLS® Number | W9365588 |
| Property Type | Single Family |
| Community Name | Brampton South |
| Parking Space Total | 6 |
| Pool Type | Inground Pool |
Building
| Bathroom Total | 5 |
| Bedrooms Above Ground | 5 |
| Bedrooms Below Ground | 2 |
| Bedrooms Total | 7 |
| Appliances | Dishwasher, Microwave, Refrigerator, Stove, Window Coverings |
| Basement Features | Apartment In Basement |
| Basement Type | N/a |
| Construction Style Attachment | Detached |
| Cooling Type | Central Air Conditioning |
| Exterior Finish | Brick, Vinyl Siding |
| Fireplace Present | Yes |
| Flooring Type | Hardwood |
| Foundation Type | Block |
| Half Bath Total | 1 |
| Heating Fuel | Electric |
| Heating Type | Forced Air |
| Stories Total | 2 |
| Size Interior | 3,000 - 3,500 Ft2 |
| Type | House |
| Utility Water | Municipal Water |
Parking
| Attached Garage |
Land
| Acreage | No |
| Sewer | Sanitary Sewer |
| Size Depth | 148 Ft ,6 In |
| Size Frontage | 51 Ft ,4 In |
| Size Irregular | 51.4 X 148.5 Ft |
| Size Total Text | 51.4 X 148.5 Ft|under 1/2 Acre |
Rooms
| Level | Type | Length | Width | Dimensions |
|---|---|---|---|---|
| Second Level | Primary Bedroom | 5 m | 4.1 m | 5 m x 4.1 m |
| Second Level | Bedroom 2 | 4.4 m | 4.1 m | 4.4 m x 4.1 m |
| Second Level | Bedroom 3 | 4.2 m | 4.2 m | 4.2 m x 4.2 m |
| Second Level | Bedroom 4 | 4.25 m | 4.05 m | 4.25 m x 4.05 m |
| Second Level | Bedroom 5 | 3.65 m | 2.8 m | 3.65 m x 2.8 m |
| Basement | Bedroom | 3.5 m | 3.8 m | 3.5 m x 3.8 m |
| Basement | Bedroom 2 | 3.5 m | 3.8 m | 3.5 m x 3.8 m |
| Main Level | Living Room | 6.1 m | 3.9 m | 6.1 m x 3.9 m |
| Main Level | Dining Room | 4.6 m | 4 m | 4.6 m x 4 m |
| Main Level | Sunroom | 5.8 m | 3 m | 5.8 m x 3 m |
| Main Level | Family Room | 5.7 m | 4 m | 5.7 m x 4 m |
| Main Level | Kitchen | 4.6 m | 4 m | 4.6 m x 4 m |
Contact Us
Contact us for more information
Kuljit Singh
Salesperson
Intercity Realty Inc.
3600 Langstaff Rd., Ste14
Vaughan, Ontario L4L 9E7
3600 Langstaff Rd., Ste14
Vaughan, Ontario L4L 9E7
(416) 798-7070
(905) 851-8794









































