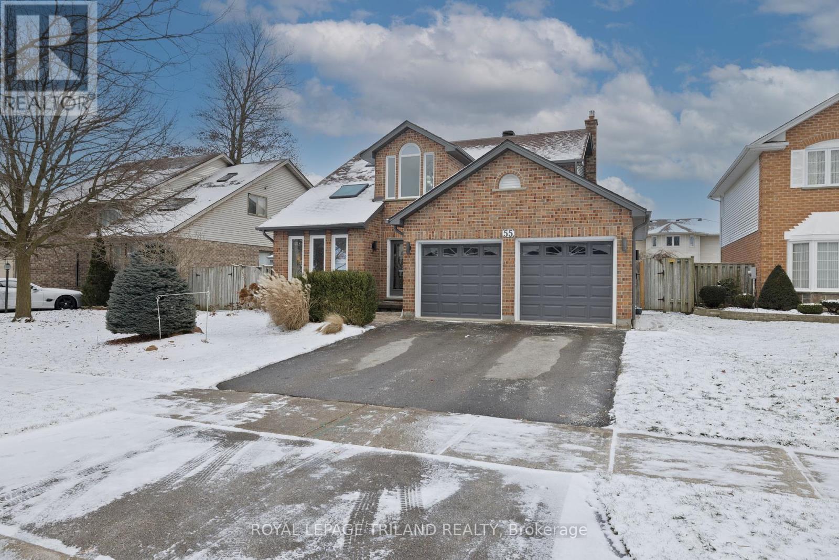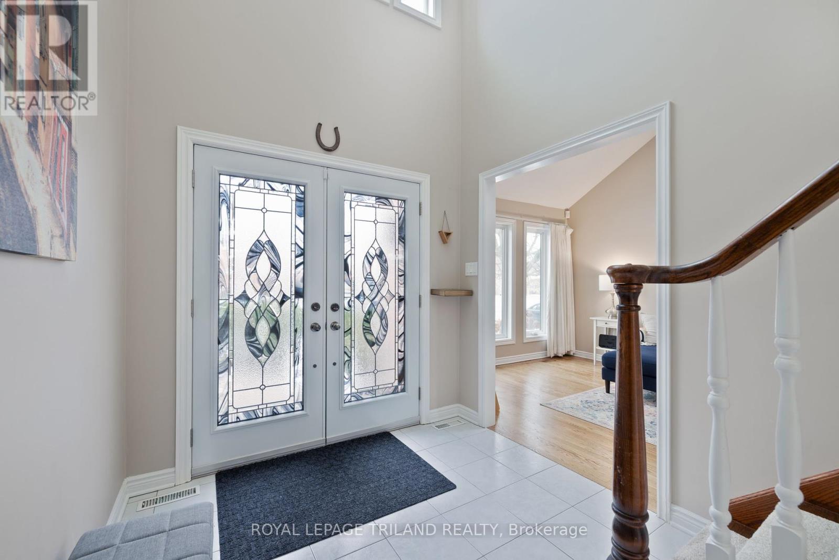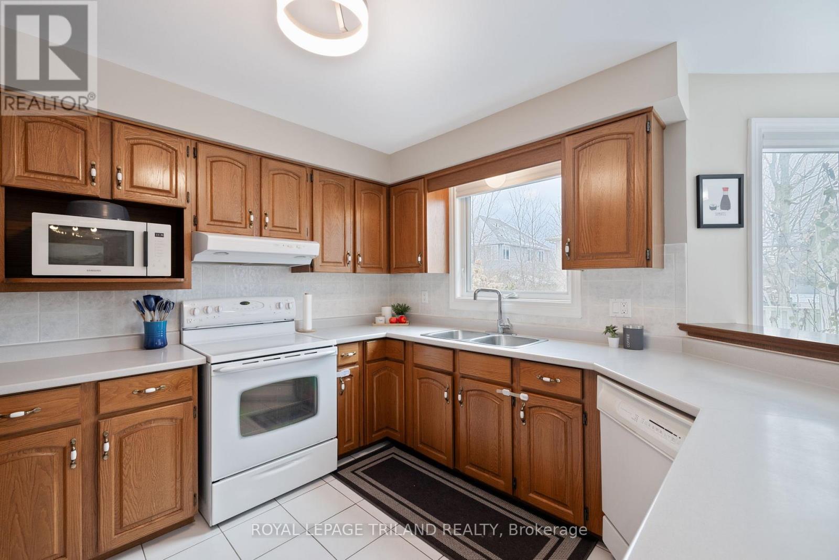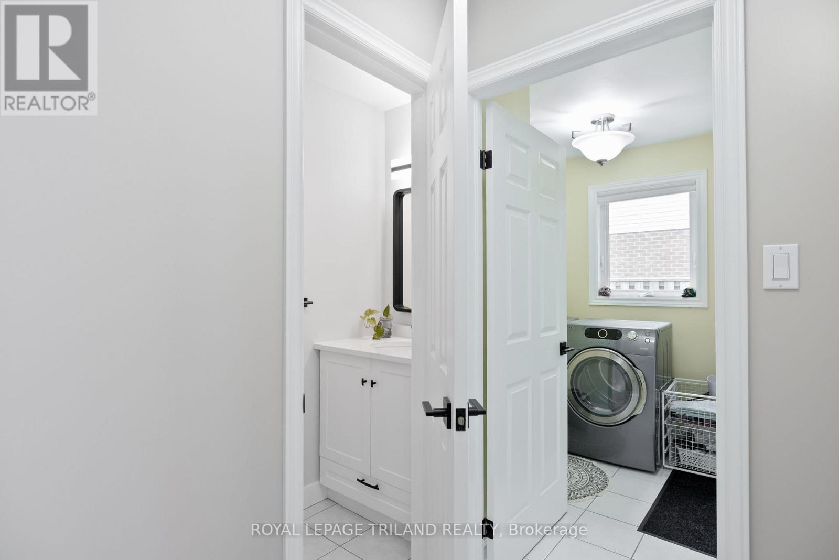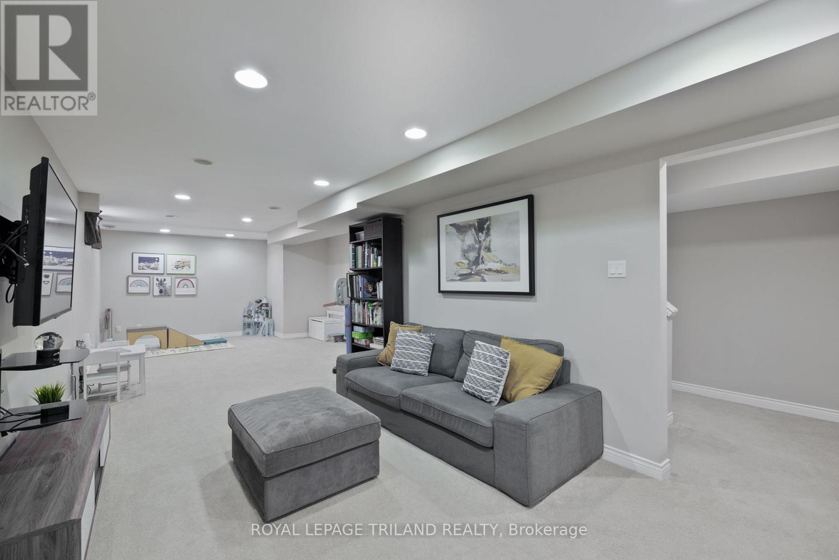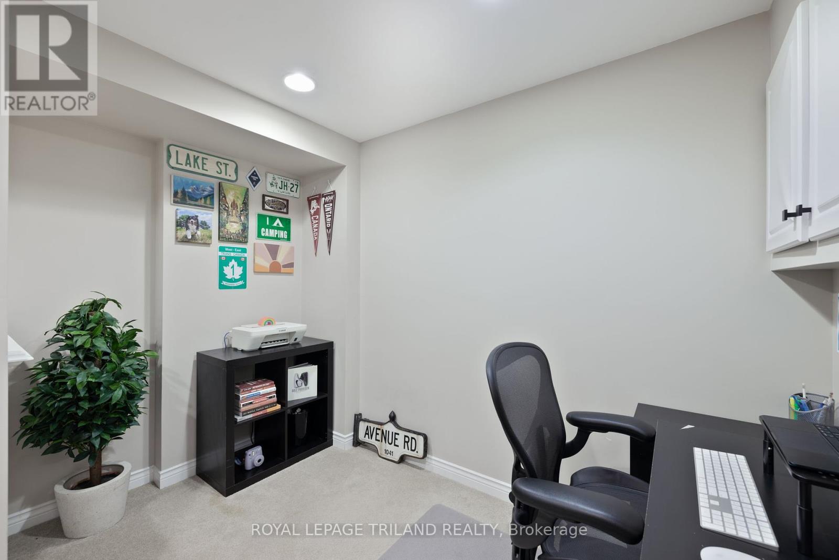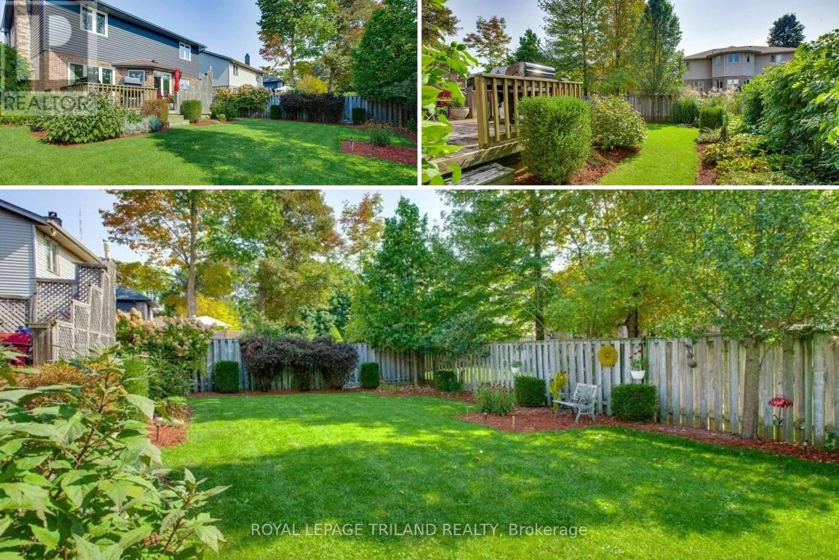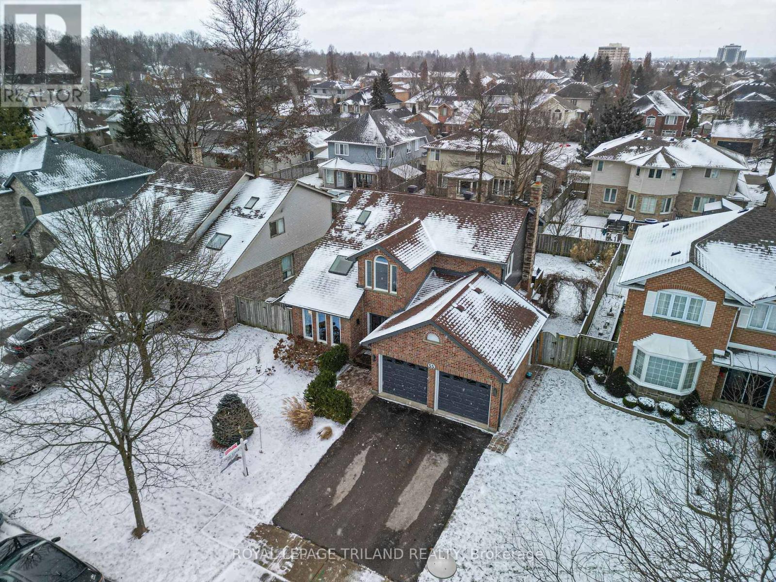55 Piedmont Crescent London, Ontario N6J 4X1
$799,900
Westmount is one of the most sought-after neighbourhoods in the city, & this classic two-storey located on a quiet, mature street is filled with updates & is ready to welcome a new family. After you pass through the double-door entrance youll be greeted by a bright, full-height foyer. The formal living room is illuminated by oversized windows & features a vaulted ceiling & hardwood flooring, plus direct access to the adjoining dining room makes entertaining a breeze. Down the hall the sunken living room is a natural gathering spot that has a focal gas fireplace & full brick surround. There are clear sightlines into the large, eat-in kitchen with ample prep space & storage (pantry included) meaning people & conversations can wander easily. Upstairs there are 3 large bedrooms, including a primary with generous walk-in closet & a truly spa-inspired, fully updated ensuite with large custom shower, dual vanity, heated floors & under cabinet lighting. Not to be outdone, the main bath has also been completely renovated & includes a handy power blind for the skylight. The lower level features a huge, newly finished rec room with adjoining dedicated office space, plenty of storage, & a rough-in for a lower level bath. One of the best things about an established neighbourhood is larger lot sizes, & youll love the backyard here. Walkout access from the kitchen leads to a large deck with lots of room to lounge & grill, & the fully fenced space for kids and pets to roam safely with the added privacy of mature trees. There are lots of functional updates and bonuses here too, with windows, doors, & hardware replaced throughout, plus a main-level laundry room just off the inside access to the double garage. This is an awesome location close to trails, parks, shopping, & amenities with a short commute to Western & the Hospitals. To answer the most pressing question, yes there is lots of room for a pool table in the rec room: Come check it out for yourself! (id:35492)
Property Details
| MLS® Number | X11908913 |
| Property Type | Single Family |
| Community Name | South N |
| Amenities Near By | Park, Place Of Worship, Public Transit, Schools |
| Equipment Type | Water Heater - Gas |
| Parking Space Total | 4 |
| Rental Equipment Type | Water Heater - Gas |
| Structure | Deck, Patio(s), Porch |
Building
| Bathroom Total | 3 |
| Bedrooms Above Ground | 3 |
| Bedrooms Total | 3 |
| Amenities | Fireplace(s) |
| Appliances | Garage Door Opener Remote(s), Dishwasher, Dryer, Microwave, Refrigerator, Stove, Washer |
| Basement Development | Partially Finished |
| Basement Type | Full (partially Finished) |
| Construction Style Attachment | Detached |
| Cooling Type | Central Air Conditioning |
| Exterior Finish | Brick, Vinyl Siding |
| Fire Protection | Alarm System |
| Fireplace Present | Yes |
| Fireplace Total | 1 |
| Foundation Type | Poured Concrete |
| Half Bath Total | 1 |
| Heating Fuel | Natural Gas |
| Heating Type | Forced Air |
| Stories Total | 2 |
| Size Interior | 1,500 - 2,000 Ft2 |
| Type | House |
| Utility Water | Municipal Water |
Parking
| Attached Garage |
Land
| Acreage | No |
| Fence Type | Fenced Yard |
| Land Amenities | Park, Place Of Worship, Public Transit, Schools |
| Landscape Features | Landscaped |
| Sewer | Sanitary Sewer |
| Size Depth | 109 Ft ,3 In |
| Size Frontage | 54 Ft ,3 In |
| Size Irregular | 54.3 X 109.3 Ft |
| Size Total Text | 54.3 X 109.3 Ft |
| Zoning Description | R2-2 |
Rooms
| Level | Type | Length | Width | Dimensions |
|---|---|---|---|---|
| Second Level | Primary Bedroom | 5.22 m | 3.41 m | 5.22 m x 3.41 m |
| Second Level | Bedroom | 4.7 m | 3.4 m | 4.7 m x 3.4 m |
| Second Level | Bedroom | 4.1 m | 2.96 m | 4.1 m x 2.96 m |
| Basement | Recreational, Games Room | 4.22 m | 11.22 m | 4.22 m x 11.22 m |
| Main Level | Foyer | 2.47 m | 6.72 m | 2.47 m x 6.72 m |
| Main Level | Living Room | 3.27 m | 4.32 m | 3.27 m x 4.32 m |
| Main Level | Dining Room | 3.27 m | 3.42 m | 3.27 m x 3.42 m |
| Main Level | Kitchen | 5.46 m | 4.44 m | 5.46 m x 4.44 m |
| Main Level | Family Room | 3.96 m | 4.43 m | 3.96 m x 4.43 m |
| Main Level | Laundry Room | 2.43 m | 2.32 m | 2.43 m x 2.32 m |
Utilities
| Cable | Installed |
| Sewer | Installed |
https://www.realtor.ca/real-estate/27769506/55-piedmont-crescent-london-south-n
Contact Us
Contact us for more information

Devin Nadeau
Broker
www.nadeaureid.com/
103-240 Waterloo Street
London, Ontario N6B 2N4
(519) 672-9880
Lindsay Reid
Broker
(519) 854-0786
www.lindsayreid.ca/
www.facebook.com/LindsayNadeauReidTeam
103-240 Waterloo Street
London, Ontario N6B 2N4
(519) 672-9880


