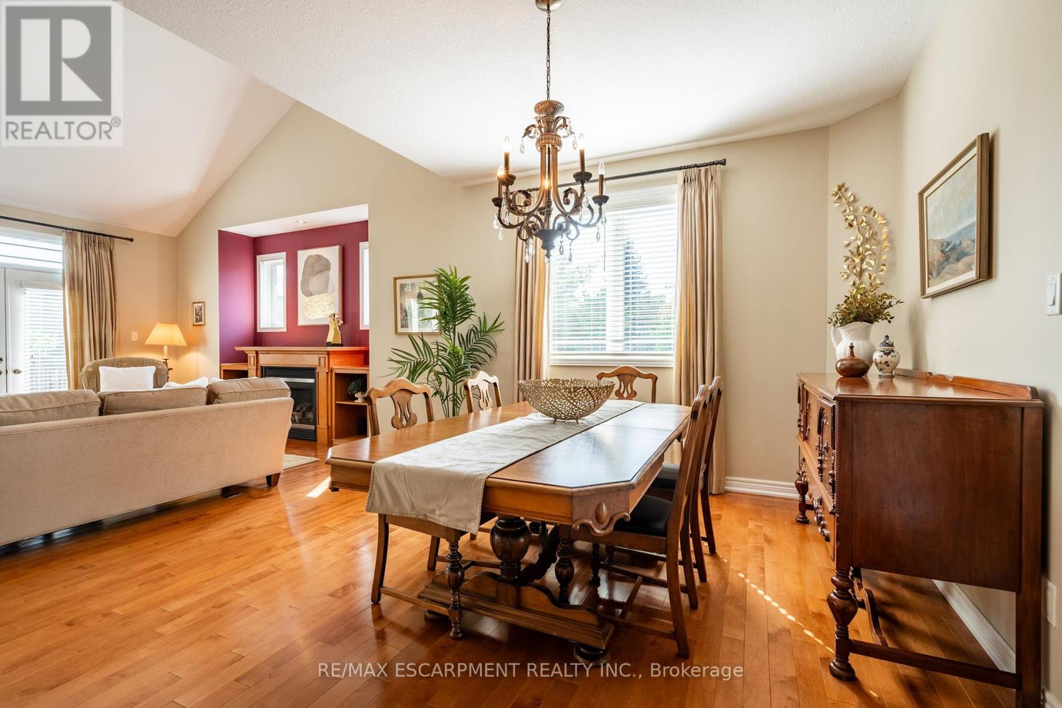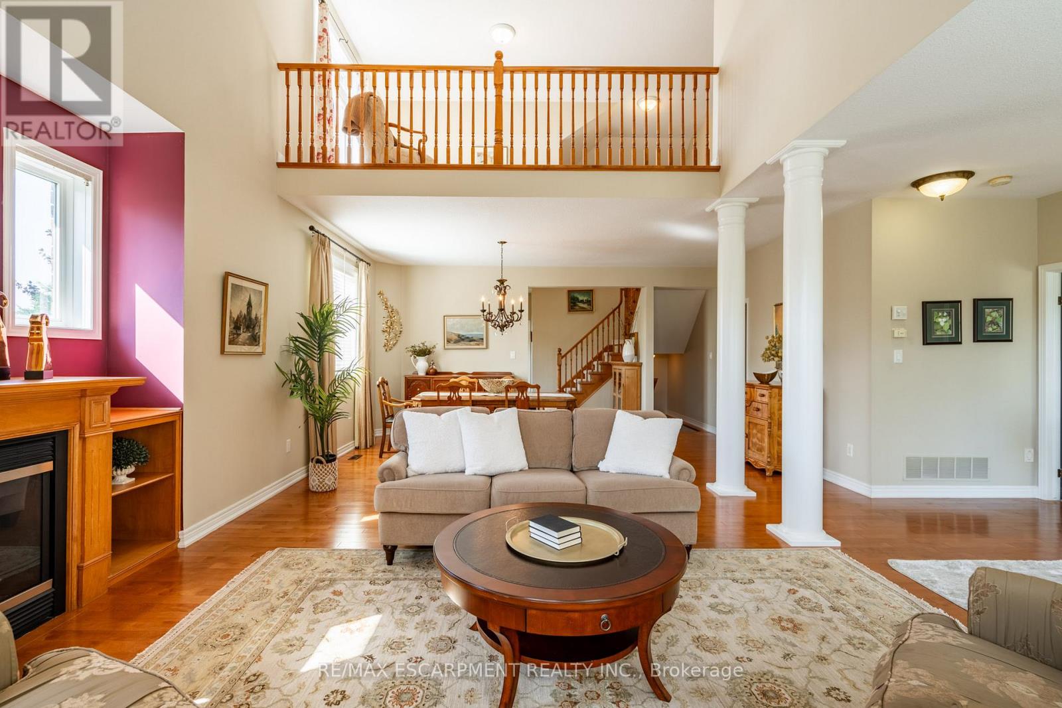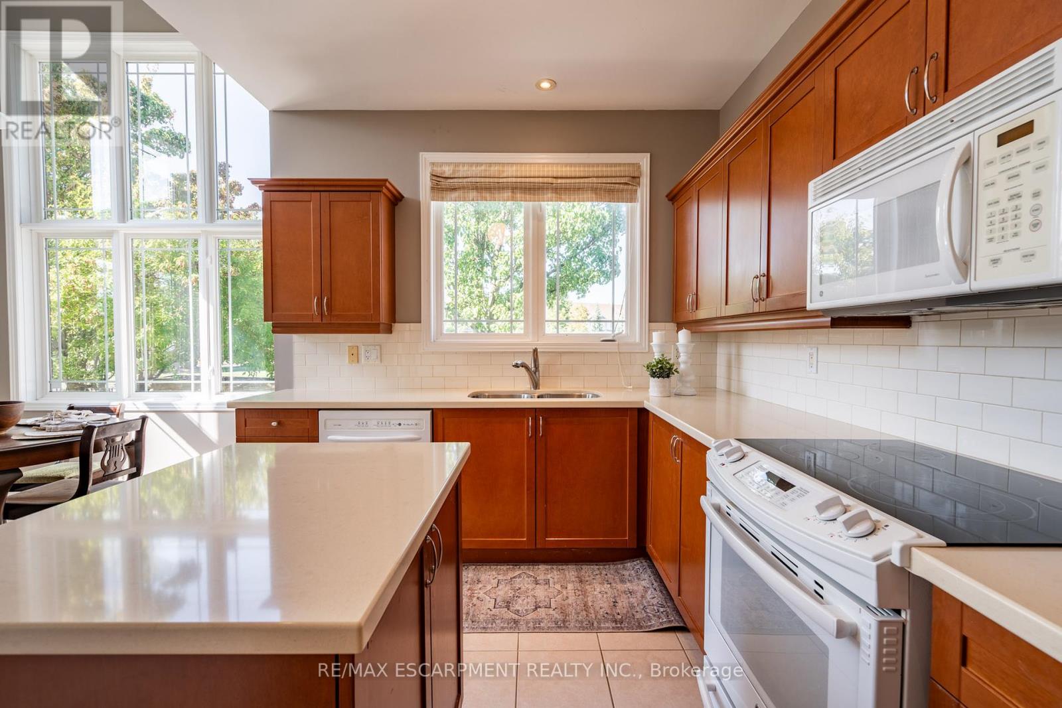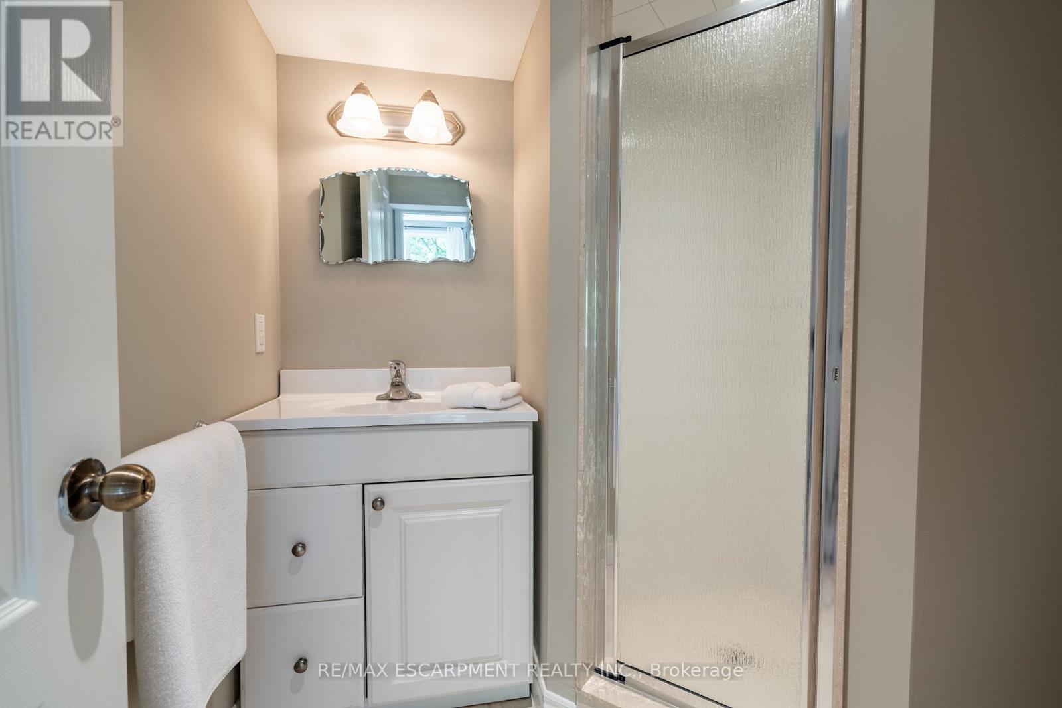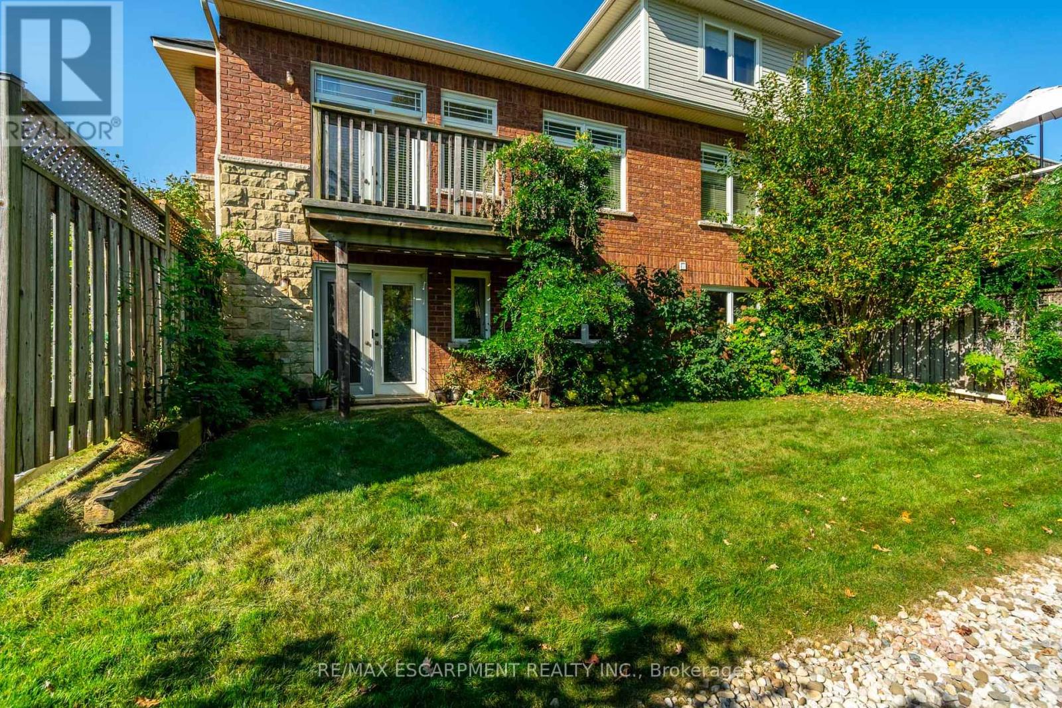55 Landscapes Trail Hamilton, Ontario L9K 0A1
$1,149,000Maintenance,
$757.59 Monthly
Maintenance,
$757.59 MonthlyThis beautifully maintained bungaloft with a double car garage is move-in ready and nestled in the prestigious Landscapes Trail community of Ancaster. The bright, open-concept main level includes a generous eat-in kitchen, a dining area, and a family room that flows seamlessly to the back porch. You will also find the main floor features a spacious primary bedroom with a large walk-in closet and ensuite bathroom. Upstairs, a spacious loft overlooks the family room and leads to two large bedrooms with an additional bonus room that can be used for storage or crafts. The fully finished lower level boasts a fourth bedroom, a second laundry room, and a walkout to a private backyard that backs onto serene, wooded conservation land. This exceptional property combines convenience, comfort, and style, all within close proximity to amenities. RSA. (id:35492)
Property Details
| MLS® Number | X9364151 |
| Property Type | Single Family |
| Community Name | Meadowlands |
| Community Features | Pet Restrictions |
| Parking Space Total | 4 |
Building
| Bathroom Total | 4 |
| Bedrooms Above Ground | 3 |
| Bedrooms Below Ground | 1 |
| Bedrooms Total | 4 |
| Appliances | Dishwasher, Dryer, Microwave, Refrigerator, Stove, Window Coverings |
| Basement Development | Finished |
| Basement Type | Full (finished) |
| Cooling Type | Central Air Conditioning |
| Exterior Finish | Brick, Stone |
| Half Bath Total | 1 |
| Heating Fuel | Natural Gas |
| Heating Type | Forced Air |
| Stories Total | 2 |
| Size Interior | 3,000 - 3,249 Ft2 |
| Type | Row / Townhouse |
Parking
| Attached Garage |
Land
| Acreage | No |
Rooms
| Level | Type | Length | Width | Dimensions |
|---|---|---|---|---|
| Second Level | Sitting Room | 5.94 m | 9.07 m | 5.94 m x 9.07 m |
| Second Level | Bedroom | 4.93 m | 5.77 m | 4.93 m x 5.77 m |
| Second Level | Bedroom | 5.56 m | 4.39 m | 5.56 m x 4.39 m |
| Basement | Bedroom | 3.96 m | 4.06 m | 3.96 m x 4.06 m |
| Basement | Laundry Room | 4.83 m | 5.49 m | 4.83 m x 5.49 m |
| Basement | Recreational, Games Room | 8.41 m | 9.04 m | 8.41 m x 9.04 m |
| Main Level | Foyer | 3.35 m | 4.95 m | 3.35 m x 4.95 m |
| Main Level | Kitchen | 4.24 m | 2.87 m | 4.24 m x 2.87 m |
| Main Level | Eating Area | 4.06 m | 2.59 m | 4.06 m x 2.59 m |
| Main Level | Dining Room | 3.43 m | 5.46 m | 3.43 m x 5.46 m |
| Main Level | Living Room | 4.98 m | 7.42 m | 4.98 m x 7.42 m |
| Main Level | Primary Bedroom | 5.49 m | 4.34 m | 5.49 m x 4.34 m |
https://www.realtor.ca/real-estate/27457091/55-landscapes-trail-hamilton-meadowlands-meadowlands
Contact Us
Contact us for more information

Drew Woolcott
Broker
woolcott.ca/
www.facebook.com/WoolcottRealEstate
(905) 689-9223






