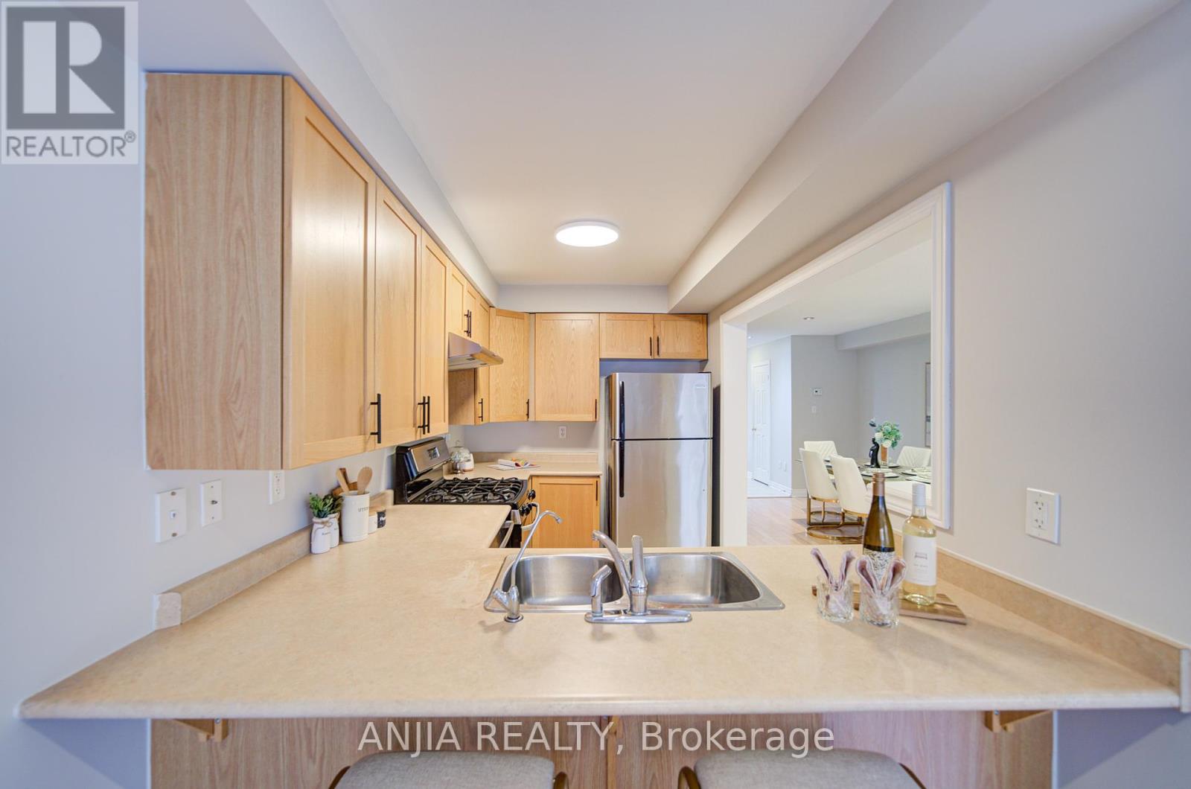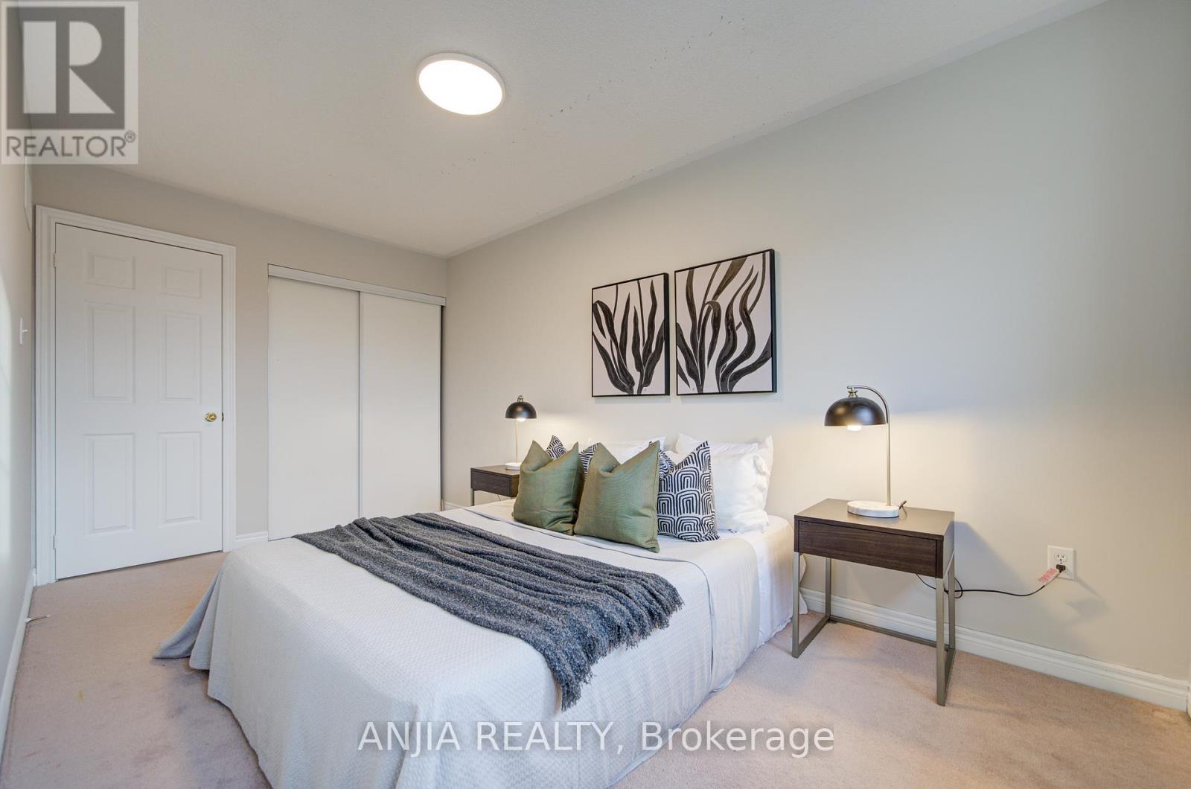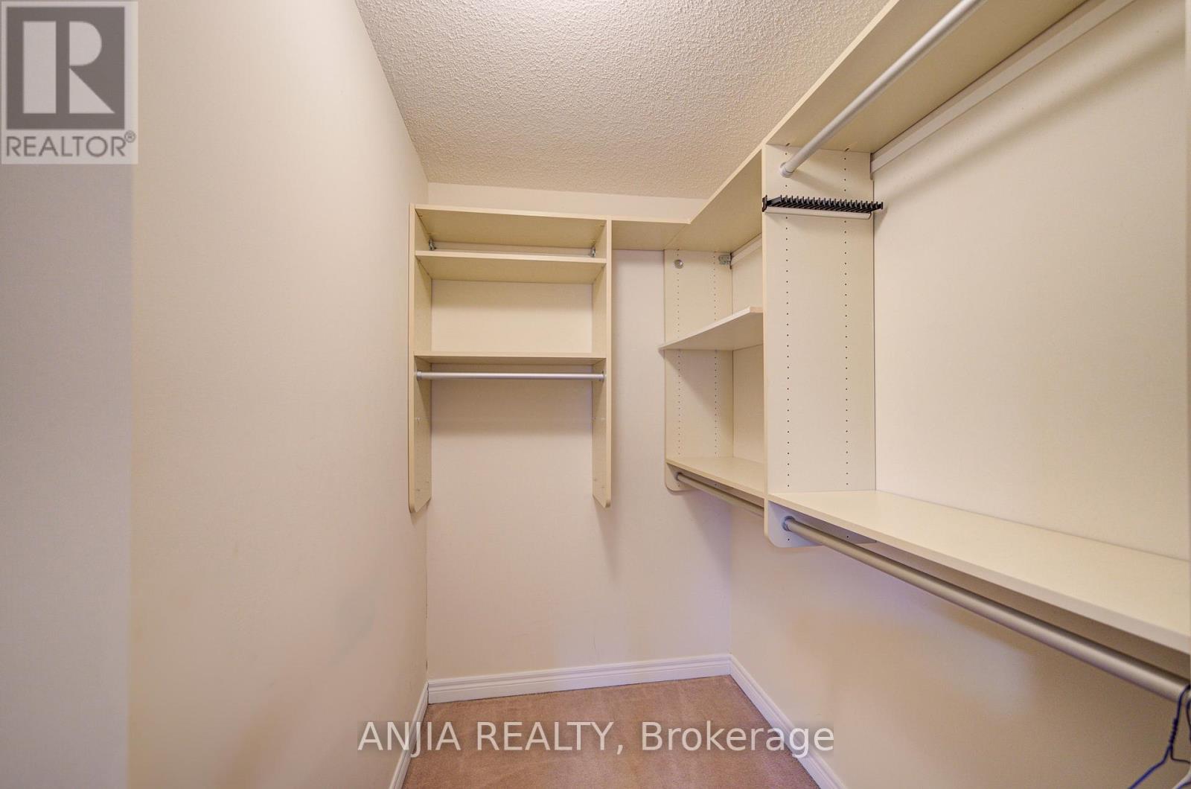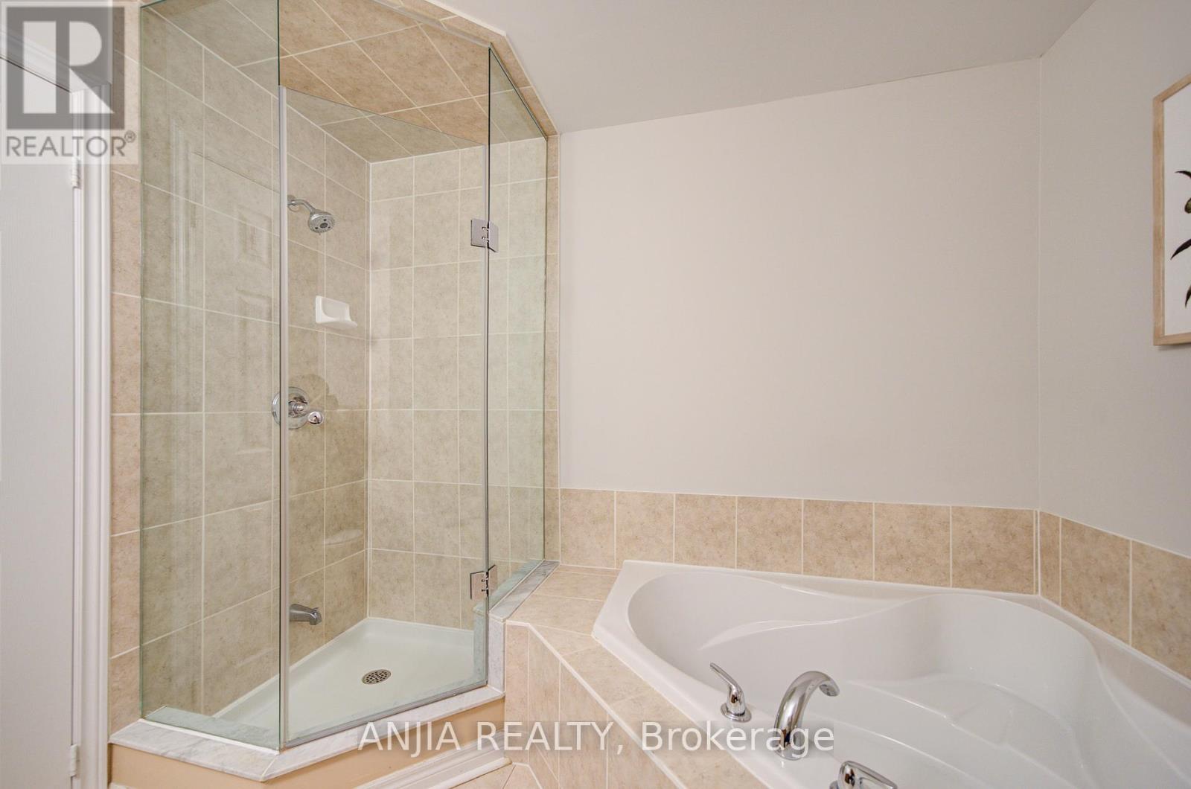55 Heritage Hollow Esta Street Richmond Hill, Ontario L4S 2X3
$1,188,000
This Beautiful 2-Storey Home, Located In The Highly Sought-After Rouge Woods Community Of Richmond Hill, Offers A Well-Designed Layout Perfect For Family Living. The Main Floor Features A Bright And Spacious Combined Living And Dining Area With Laminate Flooring And Pot Lights, Creating An Inviting Atmosphere. The Open-Concept Kitchen Is Equipped With Ceramic Floors And Ample Counter Space, Ideal For Both Cooking And Entertaining. Adjacent To The Kitchen, The Breakfast Area Provides A Cozy Spot To Enjoy Meals, With A Walk-Out To The Fully Fenced Backyard, Perfect For Outdoor Relaxation And Activities. Upstairs, The Large Primary Bedroom Includes Broadloom Flooring, A Walk-In Closet, And A 4-Piece Ensuite For Added Comfort And Privacy. Two Additional Well-Sized Bedrooms, Each With Closets And Large Windows, Share A 4-Piece Bathroom, Offering Plenty Of Space For Family Members Or Guests. The Unfinished Basement Offers Great Potential For Customization, Whether For Extra Living Space, A Home Office, Or A Recreation Area. The Property Also Features A Private Driveway With Parking For 2 Vehicles And An Attached Garage With Space For 1 Vehicle. Close To Schools And 404. Located In A Vibrant Neighborhood, This Home Is Within Close Proximity To Parks, Public Transit, Hospitals, And Recreational Centers, Offering The Perfect Balance Of Comfort, Convenience, And Natural Beauty. **** EXTRAS **** Freshly Painted; New Exhaust (id:35492)
Open House
This property has open houses!
2:00 pm
Ends at:4:30 pm
2:00 pm
Ends at:4:30 pm
Property Details
| MLS® Number | N11900038 |
| Property Type | Single Family |
| Community Name | Rouge Woods |
| Amenities Near By | Hospital, Park, Public Transit |
| Community Features | Community Centre |
| Features | Conservation/green Belt |
| Parking Space Total | 2 |
Building
| Bathroom Total | 3 |
| Bedrooms Above Ground | 3 |
| Bedrooms Total | 3 |
| Basement Development | Unfinished |
| Basement Type | N/a (unfinished) |
| Construction Style Attachment | Attached |
| Cooling Type | Central Air Conditioning |
| Exterior Finish | Brick |
| Flooring Type | Laminate, Ceramic |
| Half Bath Total | 1 |
| Heating Fuel | Natural Gas |
| Heating Type | Forced Air |
| Stories Total | 2 |
| Size Interior | 1,500 - 2,000 Ft2 |
| Type | Row / Townhouse |
| Utility Water | Municipal Water |
Parking
| Attached Garage |
Land
| Acreage | No |
| Fence Type | Fenced Yard |
| Land Amenities | Hospital, Park, Public Transit |
| Sewer | Sanitary Sewer |
| Size Depth | 100 Ft ,1 In |
| Size Frontage | 18 Ft ,1 In |
| Size Irregular | 18.1 X 100.1 Ft |
| Size Total Text | 18.1 X 100.1 Ft |
Rooms
| Level | Type | Length | Width | Dimensions |
|---|---|---|---|---|
| Second Level | Primary Bedroom | 5.3 m | 3.77 m | 5.3 m x 3.77 m |
| Second Level | Bedroom 2 | 4.2 m | 2.62 m | 4.2 m x 2.62 m |
| Second Level | Bedroom 3 | 4.2 m | 2.62 m | 4.2 m x 2.62 m |
| Main Level | Living Room | 4.57 m | 2.46 m | 4.57 m x 2.46 m |
| Main Level | Dining Room | 4.57 m | 2.46 m | 4.57 m x 2.46 m |
| Main Level | Kitchen | 2.92 m | 2.43 m | 2.92 m x 2.43 m |
| Main Level | Eating Area | 4.26 m | 1 m | 4.26 m x 1 m |
Utilities
| Cable | Available |
| Sewer | Available |
Contact Us
Contact us for more information

Harry Siu
Broker of Record
(416) 565-1888
anjiarealty.ca/
3601 Hwy 7 #308
Markham, Ontario L3R 0M3
(905) 808-6000
(905) 505-6000
Sara Qiao
Salesperson
www.saraqiao.com/
saraqiao/
3601 Hwy 7 #308
Markham, Ontario L3R 0M3
(905) 808-6000
(905) 505-6000










































