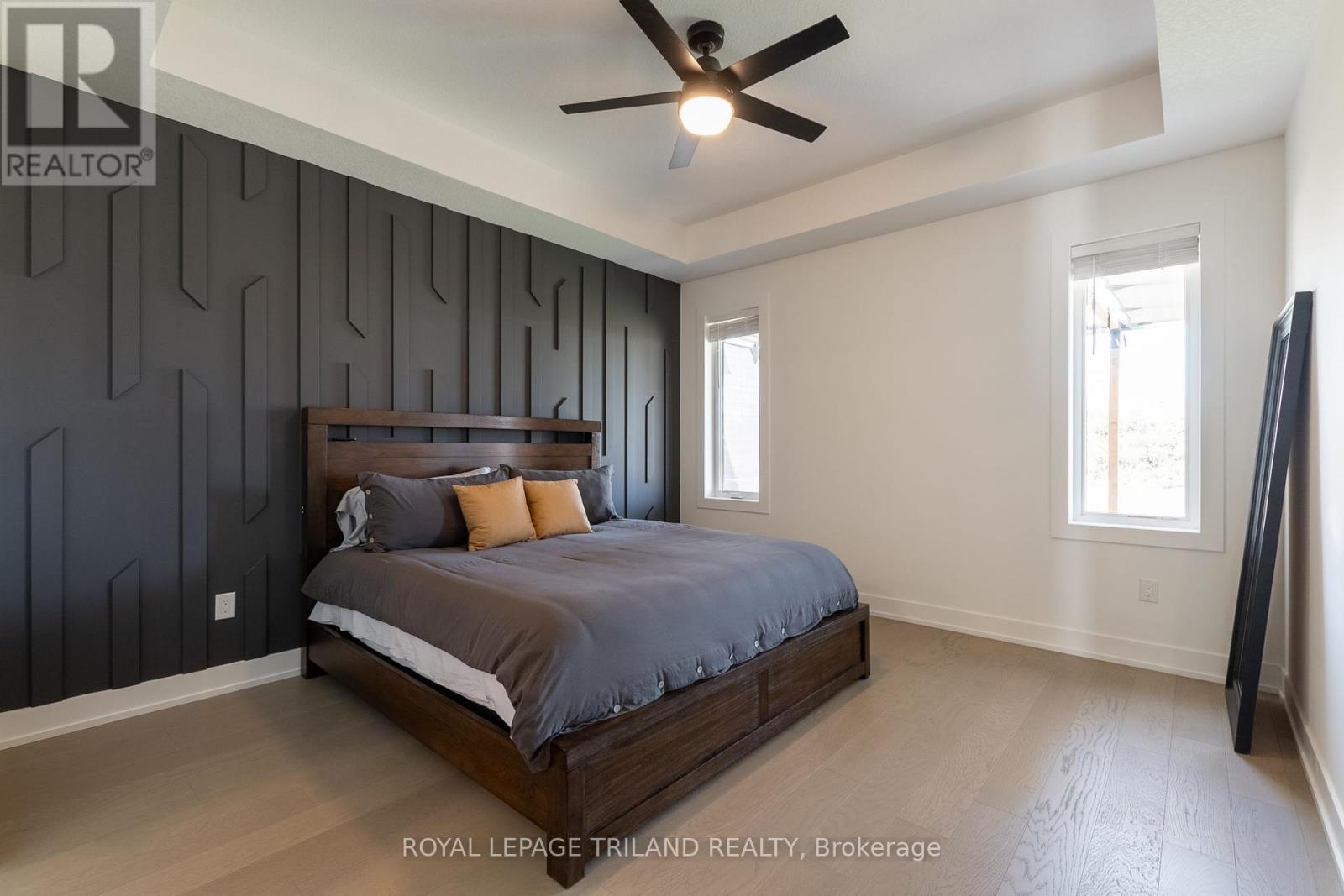55 Briscoe Crescent Strathroy-Caradoc, Ontario N7G 0B8
$899,900
This exquisite bungalow seamlessly combines style and practicality, making it an ideal place to call home. Featuring four bedrooms and three bathrooms, each designed with attention to detail. The 10-foot ceilings throughout the main level enhance the sense of openness and light. The master suite is a true retreat with a decorative feature wall that enhances its charm. A barrier-free shower in the master bathroom includes an oversized niche for added convenience. You will notice the great room stands out with its impressive cathedral ceiling and a beautifully tiled fireplace, offering a cozy yet elegant atmosphere. The kitchen is a chef's delight, equipped with a custom range hood and a striking tiled backsplash, complemented by luxurious quartz countertops. The property also features hard surfaces throughout.The rear yard backs onto lush greenspace, offering a serene and private setting. It is fully fenced and complete with a sun shade for comfortable outdoor living. Conveniently located near Highway 402, local schools, and a picturesque rotary walking trail! **** EXTRAS **** Sand Point Well (x2 outdoor hookups). Natural Gas hook up for outdoor BBQ. Rough in for wet bar in basement. (id:35492)
Property Details
| MLS® Number | X9301323 |
| Property Type | Single Family |
| Community Name | NE |
| Amenities Near By | Hospital, Park, Schools |
| Community Features | School Bus |
| Features | Sump Pump |
| Parking Space Total | 4 |
Building
| Bathroom Total | 3 |
| Bedrooms Above Ground | 4 |
| Bedrooms Total | 4 |
| Appliances | Range, Water Heater - Tankless, Water Meter, Dishwasher, Dryer, Refrigerator, Stove, Washer |
| Architectural Style | Bungalow |
| Basement Development | Finished |
| Basement Type | N/a (finished) |
| Construction Status | Insulation Upgraded |
| Construction Style Attachment | Detached |
| Cooling Type | Central Air Conditioning |
| Exterior Finish | Brick, Stone |
| Fireplace Present | Yes |
| Foundation Type | Concrete |
| Heating Fuel | Natural Gas |
| Heating Type | Forced Air |
| Stories Total | 1 |
| Size Interior | 2,000 - 2,500 Ft2 |
| Type | House |
| Utility Water | Municipal Water |
Parking
| Attached Garage |
Land
| Acreage | No |
| Land Amenities | Hospital, Park, Schools |
| Sewer | Sanitary Sewer |
| Size Depth | 111 Ft ,6 In |
| Size Frontage | 47 Ft ,9 In |
| Size Irregular | 47.8 X 111.5 Ft |
| Size Total Text | 47.8 X 111.5 Ft|under 1/2 Acre |
| Zoning Description | R1 |
Rooms
| Level | Type | Length | Width | Dimensions |
|---|---|---|---|---|
| Basement | Recreational, Games Room | 7.13 m | 7.1 m | 7.13 m x 7.1 m |
| Ground Level | Foyer | 3.81 m | 1.68 m | 3.81 m x 1.68 m |
| Ground Level | Kitchen | 3.44 m | 3.54 m | 3.44 m x 3.54 m |
| Ground Level | Dining Room | 3.44 m | 3.29 m | 3.44 m x 3.29 m |
| Ground Level | Great Room | 4.21 m | 7.56 m | 4.21 m x 7.56 m |
| Ground Level | Primary Bedroom | 4.02 m | 4.27 m | 4.02 m x 4.27 m |
| Ground Level | Bedroom 2 | 3.44 m | 3.35 m | 3.44 m x 3.35 m |
| Ground Level | Bedroom 3 | 3.9 m | 3.35 m | 3.9 m x 3.35 m |
| Ground Level | Bedroom 4 | 3.9 m | 3.35 m | 3.9 m x 3.35 m |
| Ground Level | Laundry Room | 3.35 m | 1.52 m | 3.35 m x 1.52 m |
https://www.realtor.ca/real-estate/27370048/55-briscoe-crescent-strathroy-caradoc-ne-ne
Contact Us
Contact us for more information

Lindsey Monk
Salesperson
www.lindseymonk.com/
www.facebook.com/RealtorLindseyMonk/
103-240 Waterloo Street
London, Ontario N6B 2N4
(519) 672-9880

































