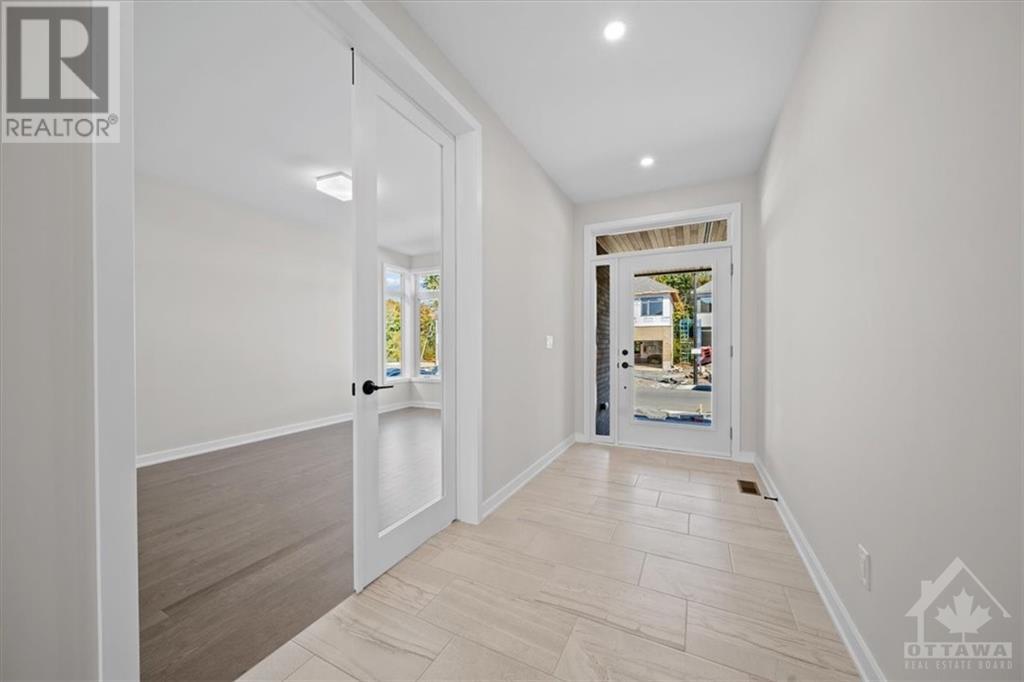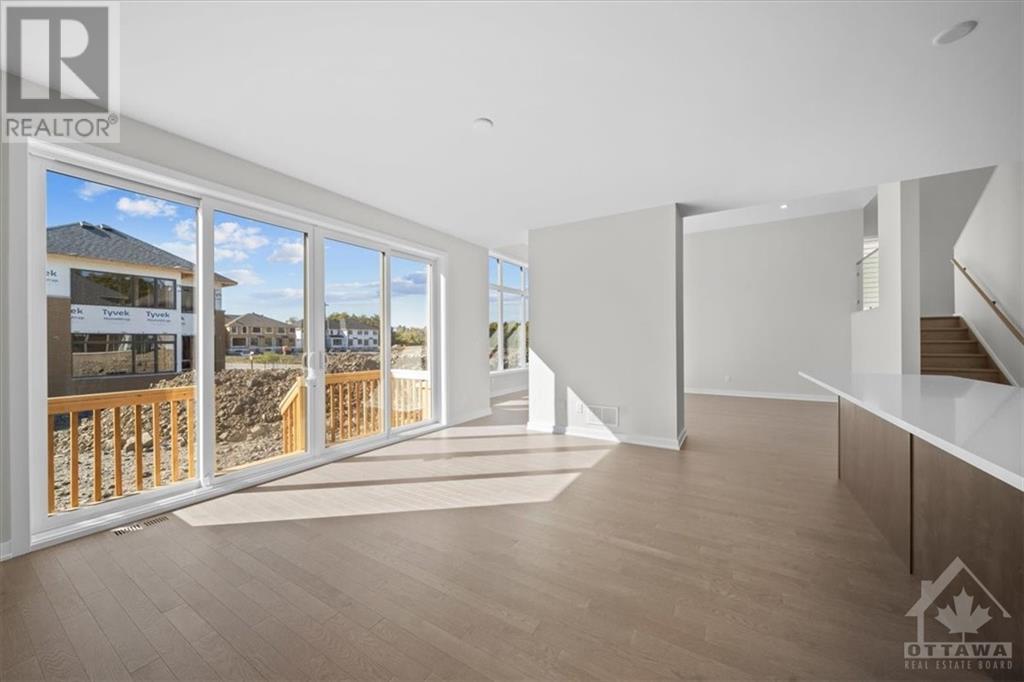547 Ominik Crescent Kanata, Ontario K2K 0M5
$1,399,000
Rare opportunity to own this brand new HN build, modified Kenson model in the popular neighborhood of the POND in kanata Lakes. Featuring over $100K in upgrades. Designed to maximize natural light, the home boasts expansive windows throughout. The bright foyer invites you in with elegant hardwood flooring that extends effortlessly throughout the main and upper levels. The open-concept main floor boasts 9-foot ceilings and an impressive 16-foot living room. A versatile den on this floor can be used as a 5th bedroom, conveniently located next to a full bath—perfect for elderly family members. On the second level, you'll find 4 spacious bedrooms with 3 full bath, including a luxurious primary suite with two WICs and a spa-like ensuite. A second bedroom with its own ensuite adds extra convenience, and the laundry room is thoughtfully positioned on this level for easy access. The fully finished basement offers additional living space, perfect for family gatherings and entertainment. (id:35492)
Open House
This property has open houses!
2:00 pm
Ends at:4:00 pm
Property Details
| MLS® Number | 1414108 |
| Property Type | Single Family |
| Neigbourhood | Kanata Lakes |
| Amenities Near By | Golf Nearby, Water Nearby |
| Parking Space Total | 4 |
Building
| Bathroom Total | 4 |
| Bedrooms Above Ground | 5 |
| Bedrooms Total | 5 |
| Basement Development | Finished |
| Basement Type | Full (finished) |
| Constructed Date | 2024 |
| Construction Material | Poured Concrete |
| Construction Style Attachment | Detached |
| Cooling Type | Central Air Conditioning |
| Exterior Finish | Brick, Concrete |
| Fireplace Present | Yes |
| Fireplace Total | 1 |
| Flooring Type | Hardwood, Tile |
| Foundation Type | Poured Concrete |
| Heating Fuel | Natural Gas |
| Heating Type | Forced Air |
| Stories Total | 2 |
| Type | House |
| Utility Water | Municipal Water |
Parking
| Attached Garage |
Land
| Acreage | No |
| Land Amenities | Golf Nearby, Water Nearby |
| Sewer | Municipal Sewage System |
| Size Depth | 108 Ft ,2 In |
| Size Frontage | 44 Ft ,4 In |
| Size Irregular | 44.35 Ft X 108.16 Ft |
| Size Total Text | 44.35 Ft X 108.16 Ft |
| Zoning Description | Residential |
Rooms
| Level | Type | Length | Width | Dimensions |
|---|---|---|---|---|
| Second Level | Primary Bedroom | 17'3" x 12'6" | ||
| Second Level | Other | Measurements not available | ||
| Second Level | 5pc Ensuite Bath | Measurements not available | ||
| Second Level | Bedroom | 10'8" x 12'5" | ||
| Second Level | 3pc Ensuite Bath | Measurements not available | ||
| Second Level | Bedroom | 12'6" x 12'5" | ||
| Second Level | Bedroom | 11'7" x 13'11" | ||
| Second Level | 4pc Bathroom | Measurements not available | ||
| Second Level | Laundry Room | Measurements not available | ||
| Basement | Family Room | 18'0" x 20'7" | ||
| Main Level | Porch | Measurements not available | ||
| Main Level | Foyer | Measurements not available | ||
| Main Level | Den | 10'6" x 17'5" | ||
| Main Level | Living Room | 13'8" x 20'7" | ||
| Main Level | Dining Room | 16'0" x 12'6" | ||
| Main Level | Kitchen | 16'6" x 9'6" | ||
| Main Level | 3pc Bathroom | Measurements not available | ||
| Main Level | Mud Room | Measurements not available | ||
| Main Level | Other | 18'4" x 20'0" |
https://www.realtor.ca/real-estate/27494581/547-ominik-crescent-kanata-kanata-lakes
Interested?
Contact us for more information

Xiaoli (Lily) Hu
Salesperson

2148 Carling Ave., Units 5 & 6
Ottawa, Ontario K2A 1H1
(613) 829-1818
www.kwintegrity.ca/

































