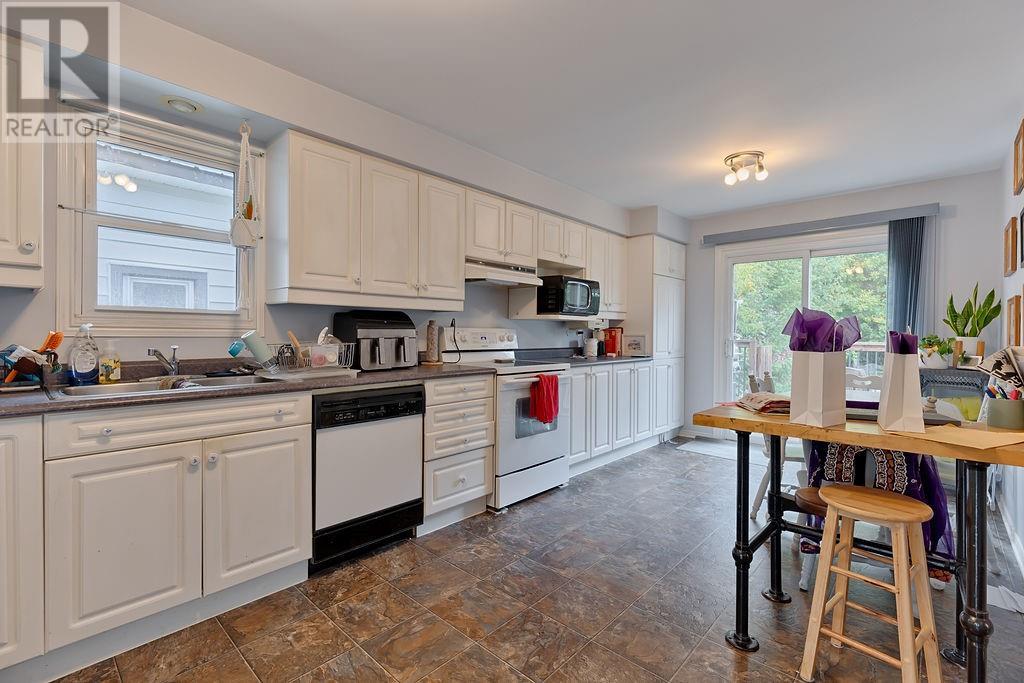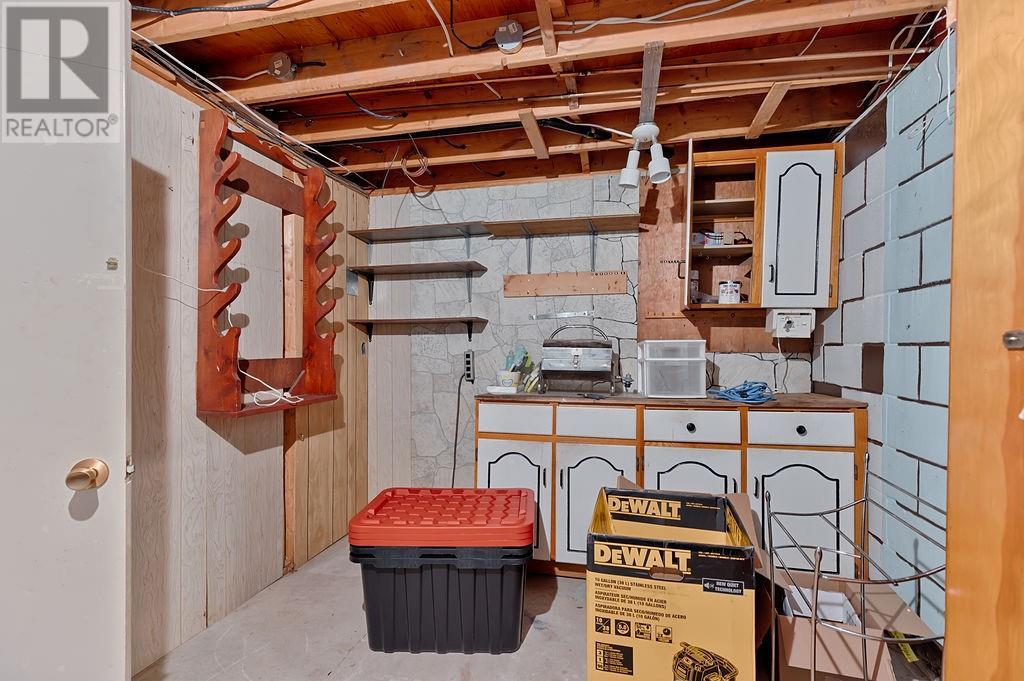545 Giroux Street Pembroke, Ontario K8A 4G6
$224,900
Welcome to 545 Giroux Street, nestled in a serene, low-traffic neighborhood just minutes from downtown, with convenient access to Boundary Road for effortless commuting. This charming and meticulously maintained 1-bedroom, 1-bath home is an ideal starting point for your homeownership journey. The bright and spacious main level features a welcoming living room and a large kitchen with plenty of storage. The basement includes a finished family room, complete with storage options, and a framed area ready to be converted into a second bedroom. Patio doors from the kitchen lead to a sizable deck overlooking the expansive backyard. Flanked by tall, mature trees on two sides, the yard offers a semi-private oasis ready for your unique touch. The property boasts abundant parking, a carport, and a storage shed with a loft, providing ample space for guests and all your storage needs. This unique property is perfect for first-time homeowners or savvy investors. Come see it today! (id:35492)
Property Details
| MLS® Number | 1413067 |
| Property Type | Single Family |
| Neigbourhood | Eganville Rd |
| Communication Type | Internet Access |
| Features | Treed |
| Parking Space Total | 6 |
| Road Type | Paved Road |
| Storage Type | Storage Shed |
| Structure | Deck |
Building
| Bathroom Total | 1 |
| Bedrooms Above Ground | 1 |
| Bedrooms Total | 1 |
| Appliances | Refrigerator, Dishwasher, Dryer, Stove, Washer |
| Architectural Style | Bungalow |
| Basement Development | Partially Finished |
| Basement Type | Full (partially Finished) |
| Constructed Date | 1974 |
| Construction Style Attachment | Detached |
| Cooling Type | Central Air Conditioning |
| Exterior Finish | Vinyl |
| Flooring Type | Mixed Flooring |
| Foundation Type | Block |
| Heating Fuel | Natural Gas |
| Heating Type | Forced Air |
| Stories Total | 1 |
| Type | House |
| Utility Water | Municipal Water |
Parking
| Carport |
Land
| Acreage | No |
| Sewer | Municipal Sewage System |
| Size Depth | 119 Ft ,10 In |
| Size Frontage | 50 Ft ,1 In |
| Size Irregular | 50.08 Ft X 119.8 Ft |
| Size Total Text | 50.08 Ft X 119.8 Ft |
| Zoning Description | Residential |
Rooms
| Level | Type | Length | Width | Dimensions |
|---|---|---|---|---|
| Basement | Den | 13'1" x 8'7" | ||
| Basement | Other | 13'1" x 8'7" | ||
| Main Level | Living Room | 11'11" x 13'7" | ||
| Main Level | Kitchen | 7'11" x 15'8" | ||
| Main Level | Bedroom | 11'5" x 8'4" | ||
| Main Level | 3pc Bathroom | 6'7" x 4'1" |
https://www.realtor.ca/real-estate/27470034/545-giroux-street-pembroke-eganville-rd
Interested?
Contact us for more information

Jessica Waiting
Salesperson
jessica-waiting.c21.ca/

3025 Petawawa Blvd., Unit 2
Petawawa, Ontario K8H 1X9
(613) 687-1687
(613) 687-0435






























