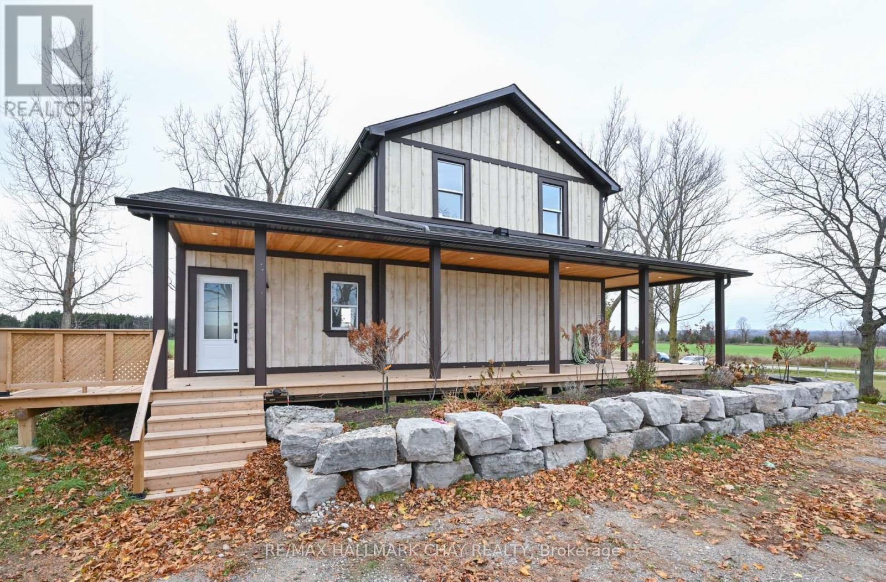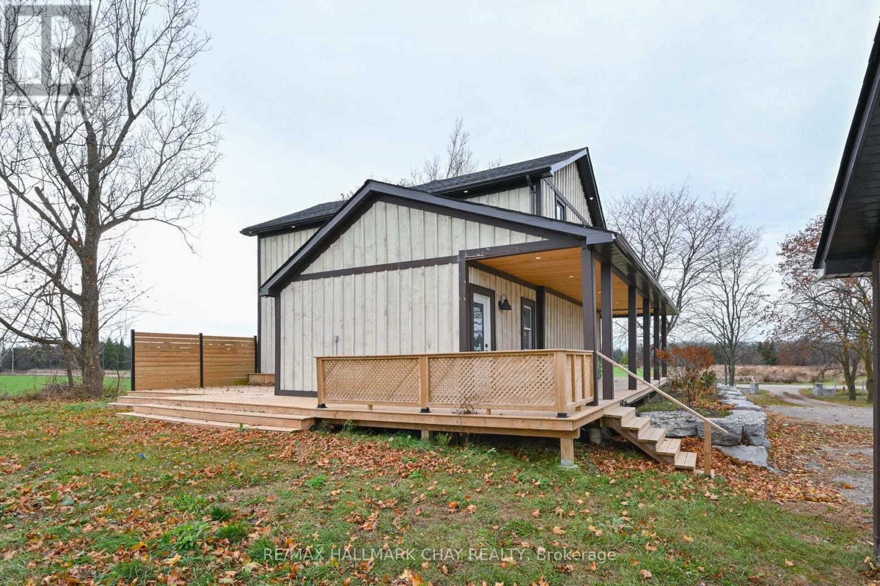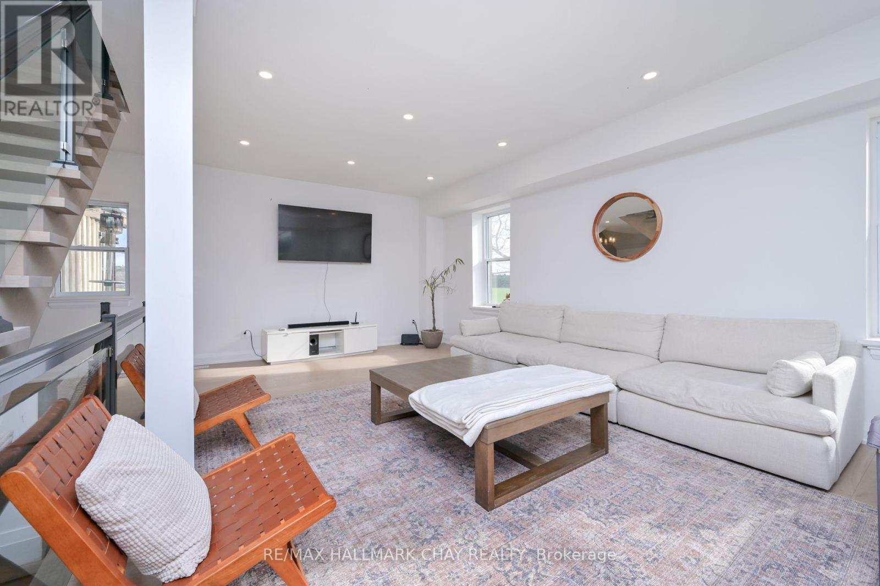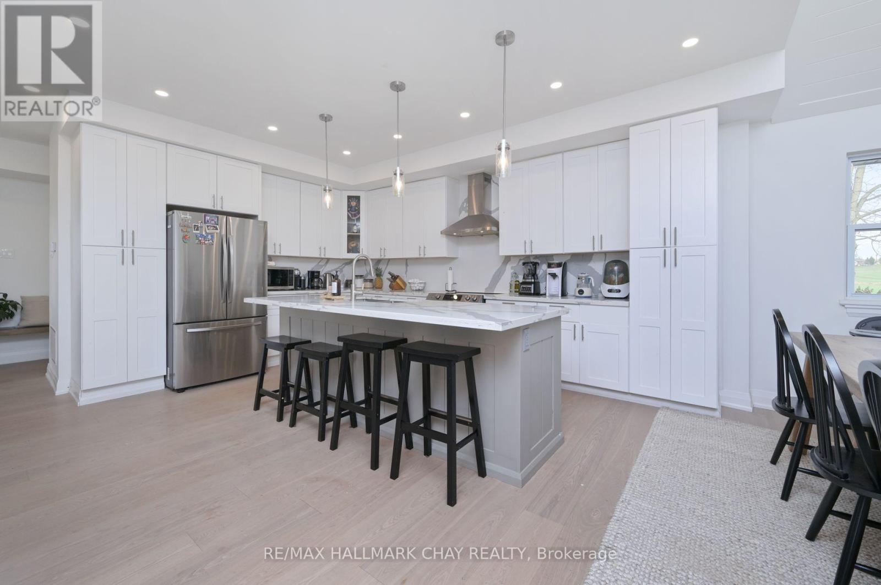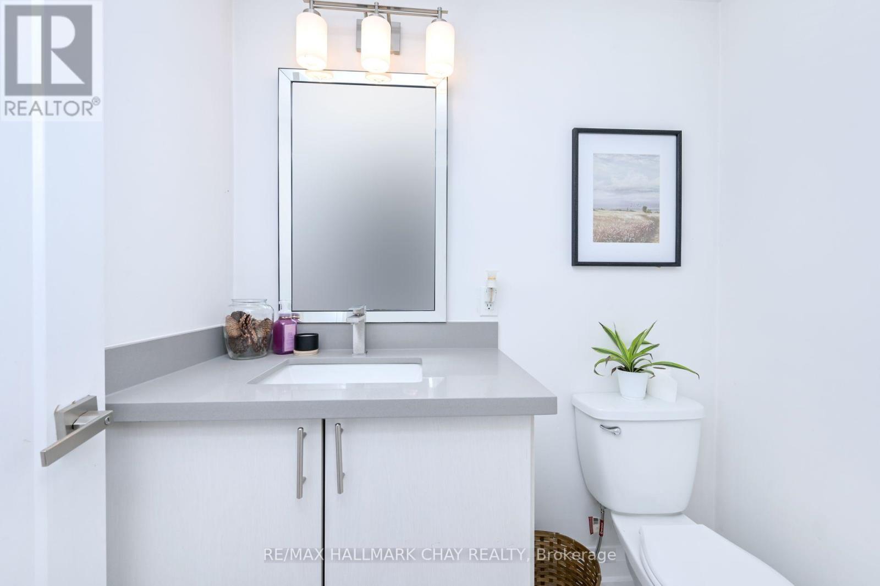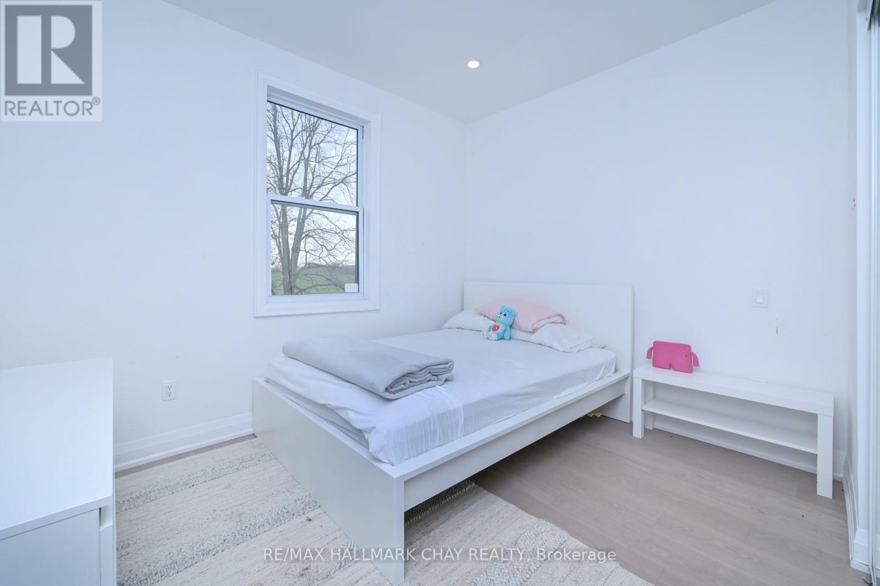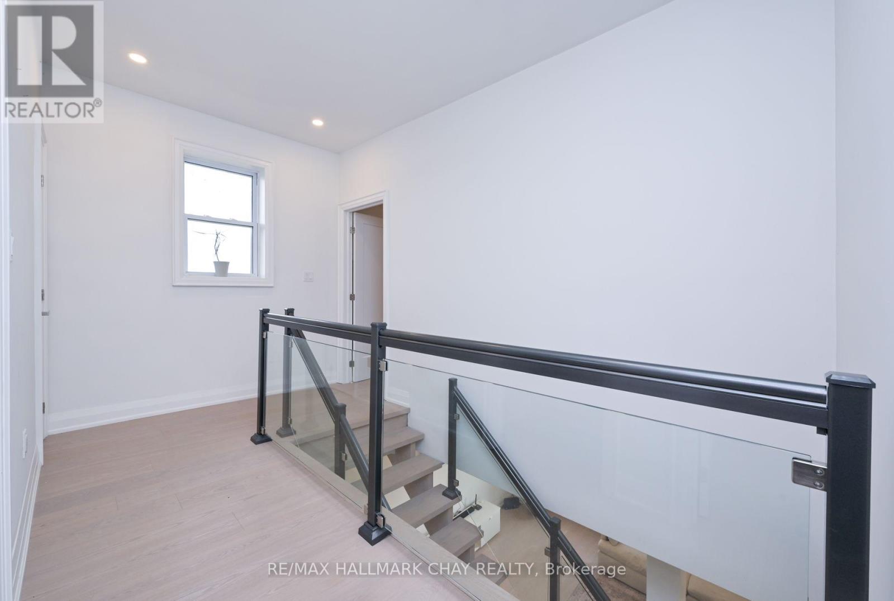5445 Concession Rd 6 Adjala-Tosorontio, Ontario L9R 1V3
$1,398,000
Picturesque Country Property minutes from Alliston! Fully renovated 3 Bedroom 3 Bathroom estate on over 1 acre with modern finishes. Beautiful wraparound porch with eastern & western views perfect for watching the sunrise and sunsets. White Oak Hardwood Floors throughout, Open concept main floor with Family Size eat-in kitchen, centre island, quartz countertop & matching backsplash. Multiple Walkouts and Main Floor Laundry. Large Living room with Propane/Hookup for future fireplace, Glass railing staircase leading to upper level. Master Ensuite boasts walk-in closet and 3pc ensuite with glass shower. Finished Lower Level with double door walkout, perfect for 4th bedroom potential or future inlaw capability. Detached Garage, armour stone landscaping , oversized driveway perfect for multiple cars, trucks, trailers or boats! **** EXTRAS **** Great Commuter location, close to Hwys 89 & 50 , 10 Minutes from Alliston, walking distance to Earl Row Park. (id:35492)
Property Details
| MLS® Number | N11431004 |
| Property Type | Single Family |
| Community Name | Rural Adjala-Tosorontio |
| Amenities Near By | Hospital |
| Parking Space Total | 12 |
| View Type | View |
Building
| Bathroom Total | 4 |
| Bedrooms Above Ground | 3 |
| Bedrooms Total | 3 |
| Appliances | Dishwasher, Dryer, Refrigerator, Stove, Washer |
| Basement Development | Finished |
| Basement Features | Walk Out |
| Basement Type | N/a (finished) |
| Construction Style Attachment | Detached |
| Cooling Type | Central Air Conditioning |
| Exterior Finish | Wood |
| Flooring Type | Hardwood |
| Half Bath Total | 1 |
| Heating Fuel | Propane |
| Heating Type | Forced Air |
| Stories Total | 2 |
| Type | House |
Parking
| Detached Garage |
Land
| Acreage | No |
| Land Amenities | Hospital |
| Sewer | Septic System |
| Size Depth | 196 Ft ,11 In |
| Size Frontage | 262 Ft ,7 In |
| Size Irregular | 262.6 X 196.95 Ft |
| Size Total Text | 262.6 X 196.95 Ft|1/2 - 1.99 Acres |
Rooms
| Level | Type | Length | Width | Dimensions |
|---|---|---|---|---|
| Basement | Recreational, Games Room | 6.37 m | 5.38 m | 6.37 m x 5.38 m |
| Main Level | Kitchen | 4.71 m | 4.94 m | 4.71 m x 4.94 m |
| Main Level | Living Room | 5.51 m | 4.28 m | 5.51 m x 4.28 m |
| Main Level | Eating Area | 4.75 m | 1.98 m | 4.75 m x 1.98 m |
| Main Level | Dining Room | 4.24 m | 2.72 m | 4.24 m x 2.72 m |
| Upper Level | Primary Bedroom | 4.22 m | 4.2 m | 4.22 m x 4.2 m |
| Upper Level | Bedroom 2 | 3.45 m | 3.28 m | 3.45 m x 3.28 m |
| Upper Level | Bedroom 3 | 3.44 m | 3.31 m | 3.44 m x 3.31 m |
Contact Us
Contact us for more information

Jamie Bowman
Salesperson
(705) 440-9696
jamiebowman.ca/
20 Victoria St. W. P.o. Box 108
Alliston, Ontario L9R 1T9
(705) 435-5556
(705) 435-5356
www.remaxchay.ca/


