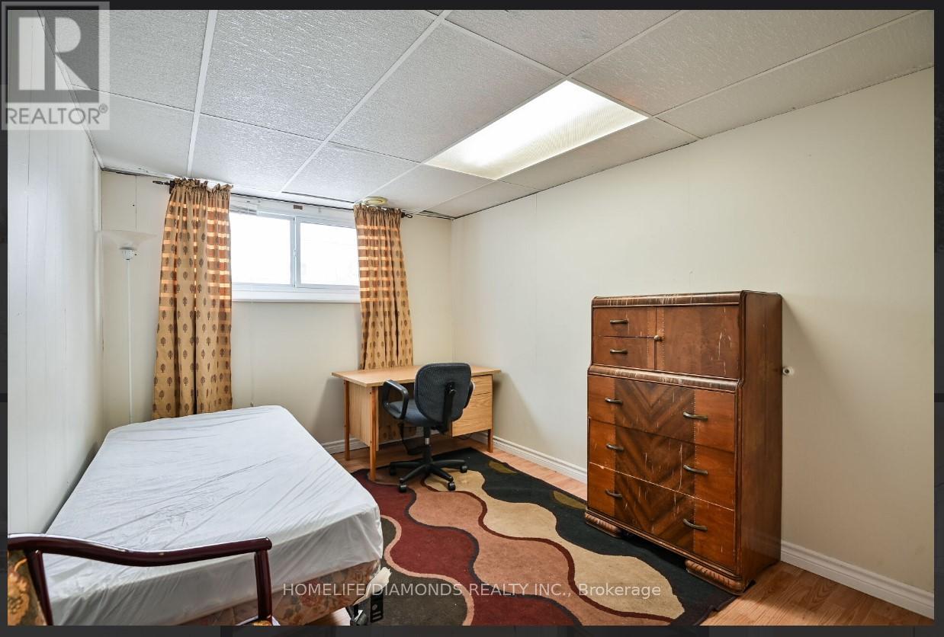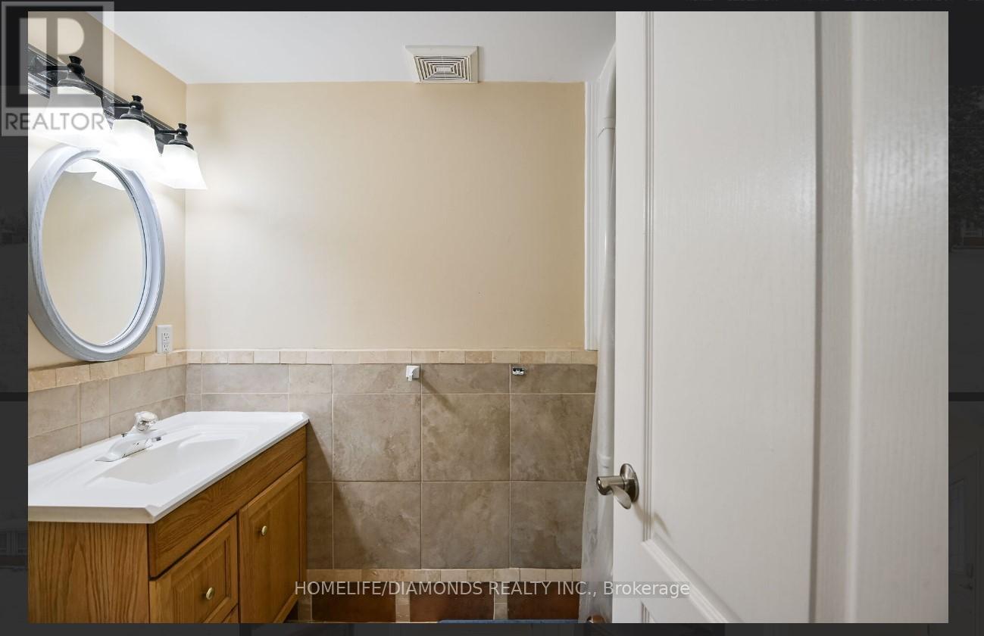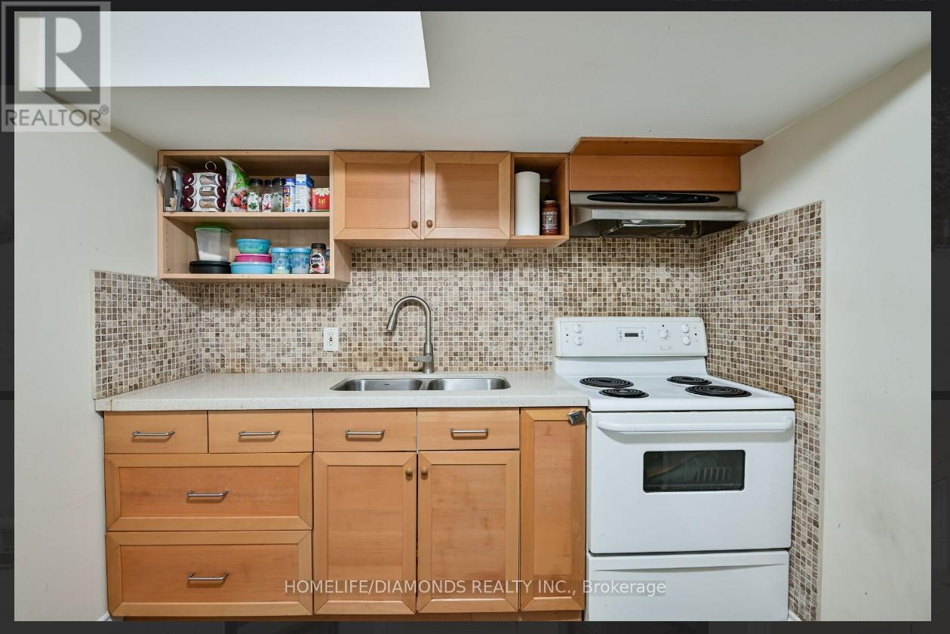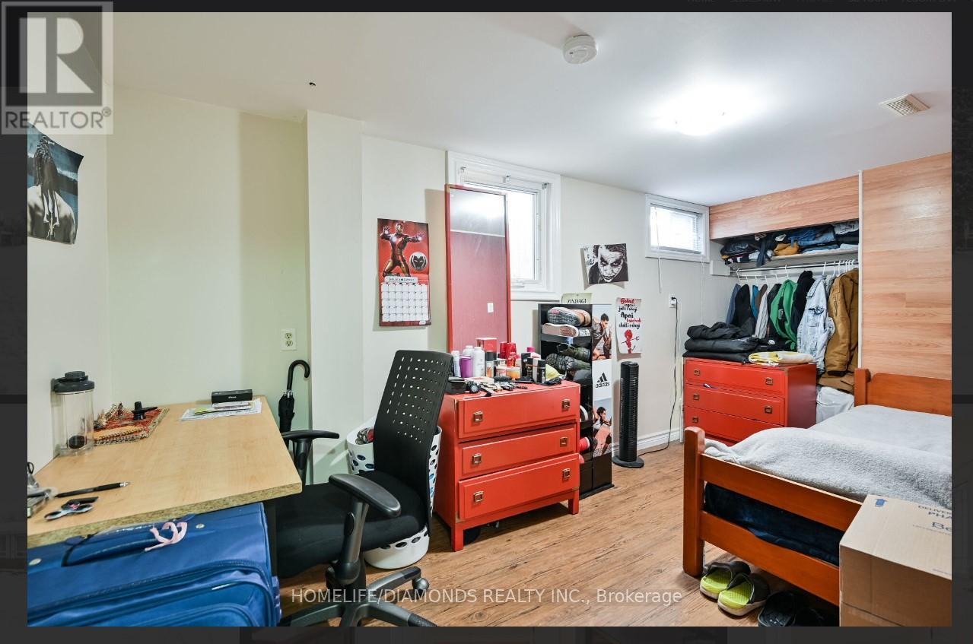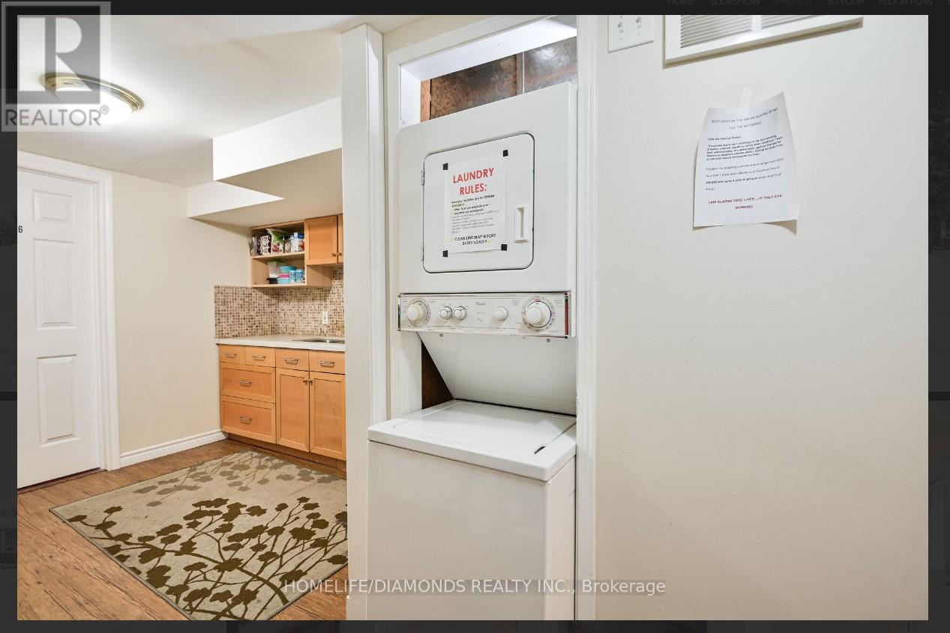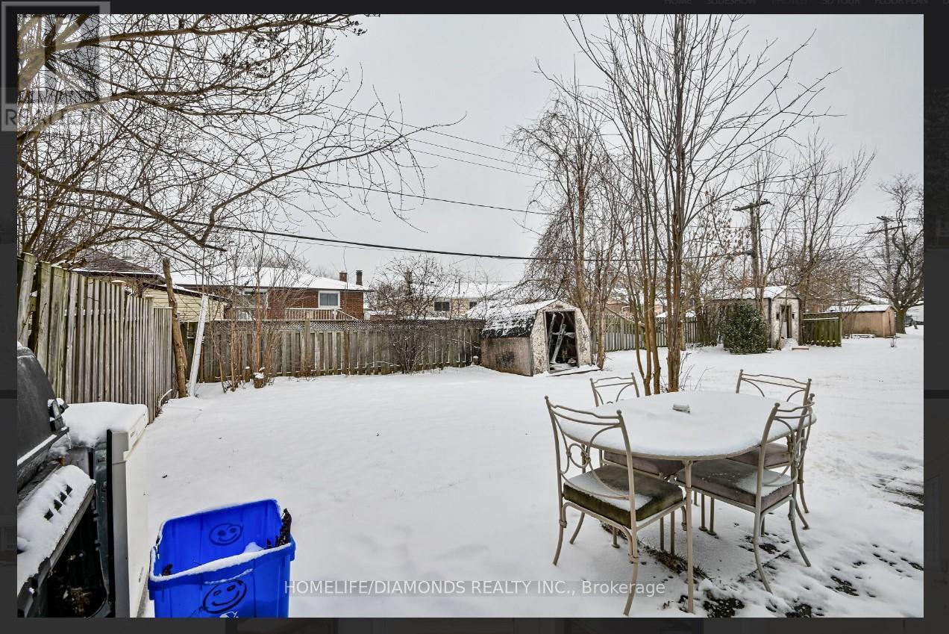544 First Avenue Welland, Ontario L3C 1Z3
$614,900
Welcome to this exceptional semi-detached back split home, ideally situated directly across from Niagara College Welland Campus. This versatile property boasts 7 spacious bedrooms, with 3 on the upper floor and 4 in the basement. Each level features its own kitchen, making it perfect for a large family or an ideal investment opportunity with significant rental potential. The basement, equipped with a separate entrance and dedicated laundry facilities, ensures convenience and privacy for tenants or extended family members. The home showcases a charming bungalow-style exterior, combining the durability of brick with the low-maintenance appeal of vinyl siding. Inside, you'll find generously sized living areas, well-appointed kitchens, and ample storage space. The property's prime location, directly opposite the college, makes it highly attractive to students and faculty, ensuring a steady stream of potential renters. Whether you're an investor looking for a property with positive cash flow or a family in need of ample living space, this home offers the perfect solution. Don't miss out on this incredible opportunity to own a versatile, income-generating property in a highly sought-after location. Schedule your viewing today and see the potential for yourself! (id:35492)
Property Details
| MLS® Number | X9247181 |
| Property Type | Single Family |
| Parking Space Total | 4 |
Building
| Bathroom Total | 2 |
| Bedrooms Above Ground | 3 |
| Bedrooms Below Ground | 4 |
| Bedrooms Total | 7 |
| Basement Development | Finished |
| Basement Features | Separate Entrance |
| Basement Type | N/a (finished) |
| Construction Style Attachment | Semi-detached |
| Construction Style Split Level | Backsplit |
| Cooling Type | Central Air Conditioning |
| Exterior Finish | Brick, Vinyl Siding |
| Heating Fuel | Natural Gas |
| Heating Type | Forced Air |
| Type | House |
| Utility Water | Municipal Water |
Land
| Acreage | No |
| Sewer | Sanitary Sewer |
| Size Depth | 12 Ft ,1 In |
| Size Frontage | 30 Ft |
| Size Irregular | 30 X 12.11 Ft |
| Size Total Text | 30 X 12.11 Ft |
Rooms
| Level | Type | Length | Width | Dimensions |
|---|---|---|---|---|
| Lower Level | Bedroom | 2.74 m | 4.95 m | 2.74 m x 4.95 m |
| Lower Level | Bedroom | 2.41 m | 4.29 m | 2.41 m x 4.29 m |
| Lower Level | Kitchen | 2.54 m | 3.15 m | 2.54 m x 3.15 m |
| Lower Level | Recreational, Games Room | 3.58 m | 4.06 m | 3.58 m x 4.06 m |
| Lower Level | Bedroom 4 | 2.77 m | 4.47 m | 2.77 m x 4.47 m |
| Lower Level | Bedroom 5 | 2.72 m | 3.56 m | 2.72 m x 3.56 m |
| Main Level | Kitchen | 3.17 m | 3.1 m | 3.17 m x 3.1 m |
| Main Level | Living Room | 3.84 m | 4.42 m | 3.84 m x 4.42 m |
| Main Level | Dining Room | 2.54 m | 4.32 m | 2.54 m x 4.32 m |
| Upper Level | Primary Bedroom | 3.15 m | 3.81 m | 3.15 m x 3.81 m |
| Upper Level | Bedroom 2 | 2.77 m | 3.15 m | 2.77 m x 3.15 m |
| Upper Level | Bedroom 3 | 2.54 m | 3.78 m | 2.54 m x 3.78 m |
https://www.realtor.ca/real-estate/27273921/544-first-avenue-welland
Interested?
Contact us for more information
Sim Summan
Salesperson
WWW.SIMSUMMAN.COM

30 Intermodal Dr #207-208
Brampton, Ontario L6T 5K1
(905) 789-7777
(905) 789-0000
www.homelifediamonds.com





















