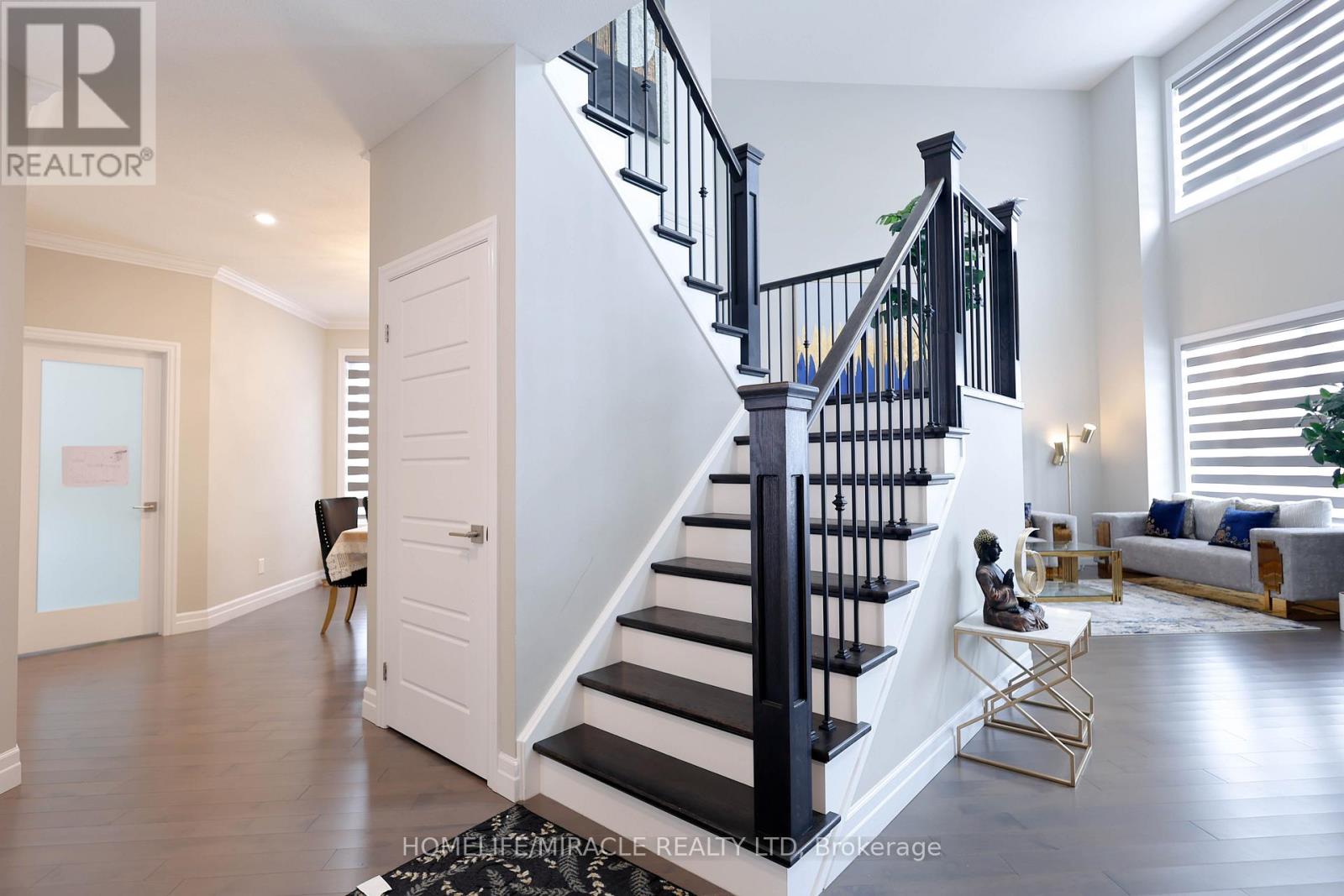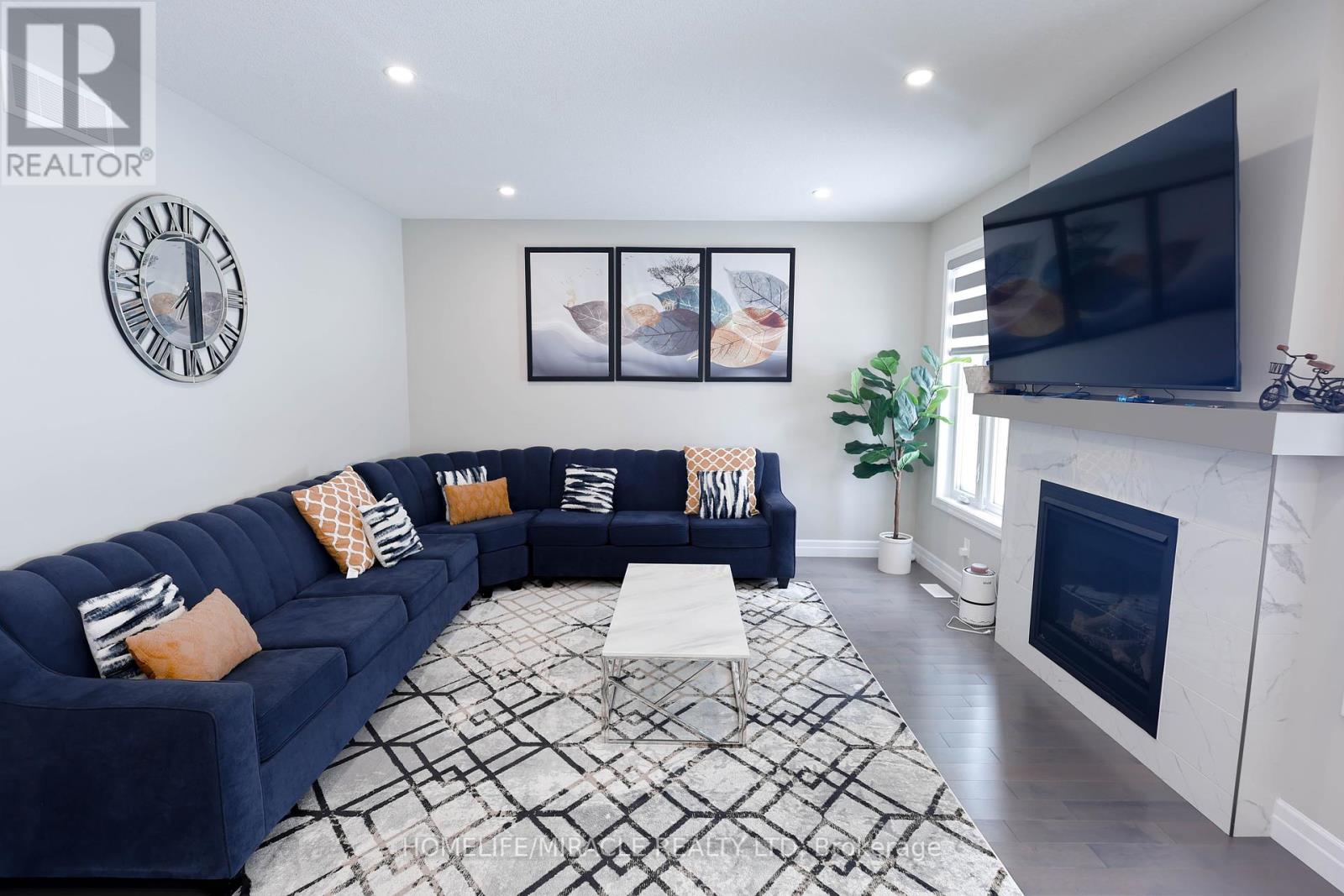543 Masters Drive Woodstock, Ontario N4T 0L2
4 Bedroom
3 Bathroom
3,000 - 3,500 ft2
Fireplace
Central Air Conditioning
Forced Air
$1,429,000
Perfect house for single family with 4 Bedroom and 1 study room on main floor. Hardwood floor on main and 2nd floor with quartz in kitchen and washroom. Pot lights all over house, separate side entrance to Basement, in build appliances. Premium pie lot with fenced cover. Security camera installed in the property. This property has 2+ washroom. (id:35492)
Property Details
| MLS® Number | X11907700 |
| Property Type | Single Family |
| Parking Space Total | 4 |
Building
| Bathroom Total | 3 |
| Bedrooms Above Ground | 4 |
| Bedrooms Total | 4 |
| Appliances | Dishwasher, Microwave, Refrigerator, Stove |
| Basement Development | Unfinished |
| Basement Features | Separate Entrance |
| Basement Type | N/a (unfinished) |
| Construction Style Attachment | Detached |
| Cooling Type | Central Air Conditioning |
| Exterior Finish | Brick, Vinyl Siding |
| Fireplace Present | Yes |
| Foundation Type | Concrete |
| Heating Fuel | Natural Gas |
| Heating Type | Forced Air |
| Stories Total | 2 |
| Size Interior | 3,000 - 3,500 Ft2 |
| Type | House |
| Utility Water | Municipal Water |
Parking
| Attached Garage |
Land
| Acreage | No |
| Sewer | Sanitary Sewer |
| Size Depth | 120 Ft |
| Size Frontage | 54 Ft |
| Size Irregular | 54 X 120 Ft |
| Size Total Text | 54 X 120 Ft |
Rooms
| Level | Type | Length | Width | Dimensions |
|---|---|---|---|---|
| Second Level | Primary Bedroom | 14.11 m | 14.5 m | 14.11 m x 14.5 m |
| Second Level | Bedroom 2 | 14.7 m | 9.7 m | 14.7 m x 9.7 m |
| Second Level | Bedroom 3 | 11.3 m | 10.8 m | 11.3 m x 10.8 m |
| Second Level | Bedroom 4 | 11.4 m | 10.7 m | 11.4 m x 10.7 m |
| Main Level | Kitchen | 13 m | 10.11 m | 13 m x 10.11 m |
| Main Level | Family Room | 10.1 m | 14 m | 10.1 m x 14 m |
https://www.realtor.ca/real-estate/27767450/543-masters-drive-woodstock
Contact Us
Contact us for more information
Sumesh Verma
Salesperson
Homelife/miracle Realty Ltd
821 Bovaird Dr West #31
Brampton, Ontario L6X 0T9
821 Bovaird Dr West #31
Brampton, Ontario L6X 0T9
(905) 455-5100
(905) 455-5110







































