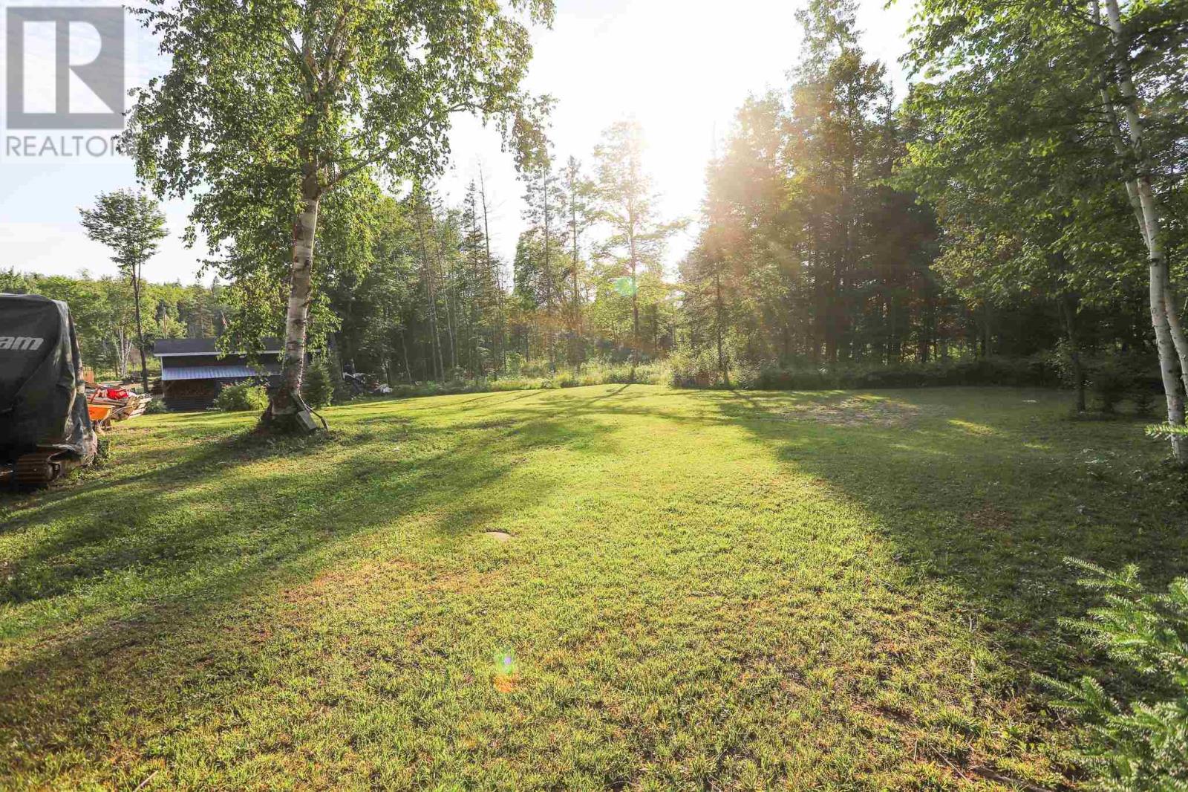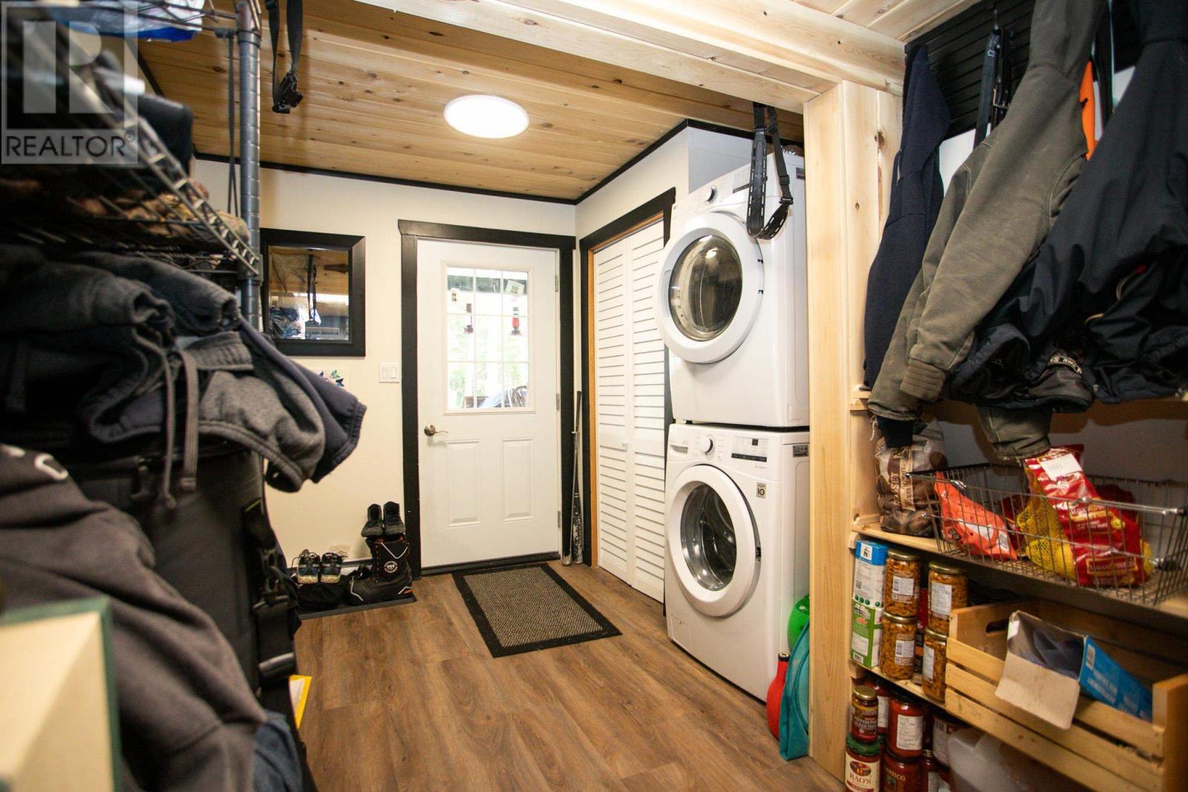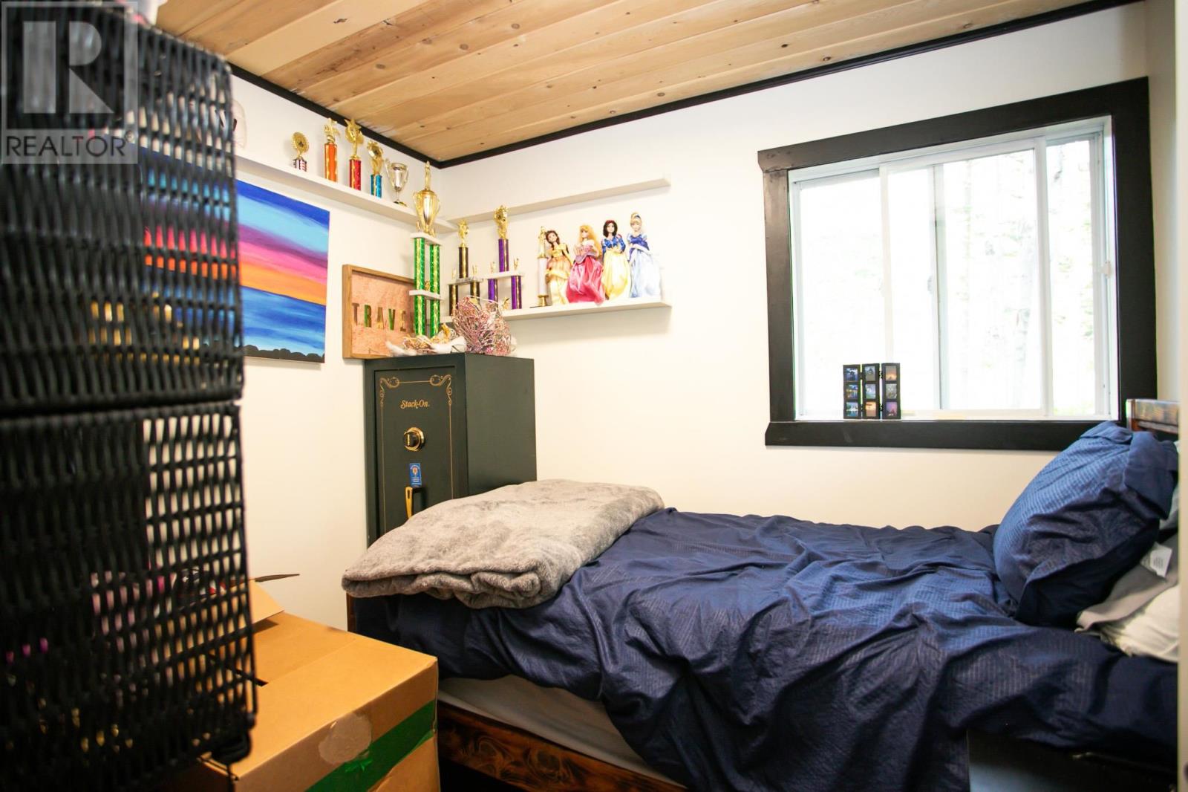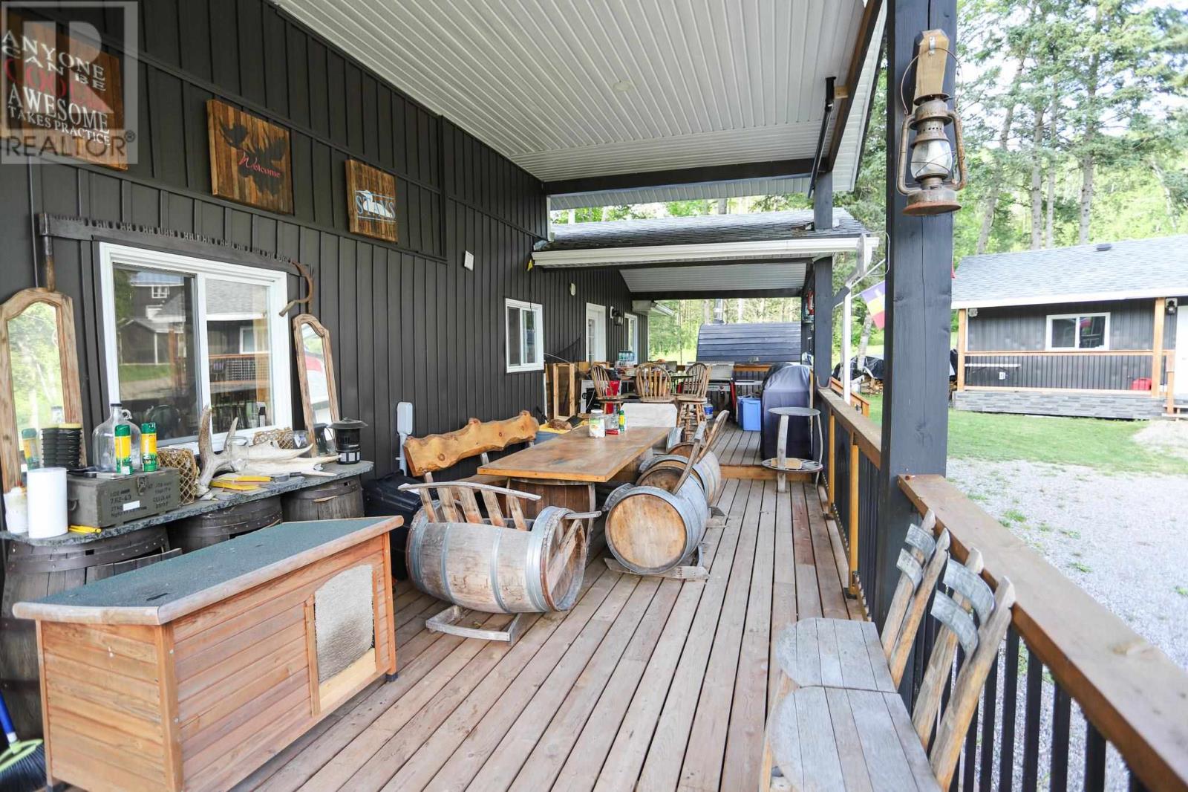5404 Milford Haven Rd Hilton Beach, Ontario P0R 1J0
$1,197,000
Welcome to 5404 Milford Haven Rd, a charming Private year round retreat on Saint Joseph Island with water access to Kaskewan River that leads quickly to Milford Haven Bay (Lake Huron). At your access point there is also a dock that you can leave your boat in the water. This property features a main house with 4 bedrooms, including a delightful loft bedroom with a private roof patio. The great room boasts rustic charm and character, complemented by the convenience of main floor laundry. The barndominium enhances the property's versatility, offering 4 bedrooms, 2 bathrooms, and two kitchens, along with a double attached garage and a single 12x16 foot door on the living side. Outdoors, enjoy a private waterfront picnic area with its own boat launch, two saunas – one by the water (needs repair) and another near the house – and a bonus building perfect for storage or guest accommodations. This idyllic retreat offers endless possibilities for peaceful private living, vacationing, or investment opportunities / Air BnB. Don't miss the chance to own this extraordinary slice of paradise on Saint Joseph Island! (id:35492)
Property Details
| MLS® Number | SM241736 |
| Property Type | Single Family |
| Community Name | Hilton Beach |
| Features | Balcony, Crushed Stone Driveway |
| Storage Type | Storage Shed |
| View Type | View |
| Water Front Type | Waterfront |
Building
| Bathroom Total | 3 |
| Bedrooms Above Ground | 8 |
| Bedrooms Total | 8 |
| Age | Age Is Unknown |
| Appliances | Stove, Dryer, Dishwasher, Refrigerator, Washer |
| Basement Type | Dugout, Partial |
| Construction Style Attachment | Detached |
| Exterior Finish | Vinyl |
| Heating Fuel | Electric, Wood |
| Heating Type | Baseboard Heaters, Forced Air, Heat Pump, Wood Stove |
Parking
| Garage | |
| Gravel |
Land
| Acreage | Yes |
| Size Frontage | 167.0000 |
| Size Irregular | 167x600 |
| Size Total Text | 167x600|1 - 3 Acres |
Rooms
| Level | Type | Length | Width | Dimensions |
|---|---|---|---|---|
| Second Level | Kitchen | 8.7x14.3 | ||
| Second Level | Bathroom | 8.2x7.1 | ||
| Second Level | Loft | 19x10 | ||
| Second Level | Living Room | 16.2x11.5 | ||
| Main Level | Kitchen | 9.6x11.5 | ||
| Main Level | Kitchen | 14.4x13.8 | ||
| Main Level | Bathroom | 7x5.2 | ||
| Main Level | Living Room/dining Room | 23.3x26.4 |
https://www.realtor.ca/real-estate/27150702/5404-milford-haven-rd-hilton-beach-hilton-beach
Interested?
Contact us for more information

Kyle Scali
Salesperson

121 Brock St.
Sault Ste. Marie, Ontario P6A 3B6
(705) 942-2100
(705) 942-9892
https://choicerealty.c21.ca/




















































