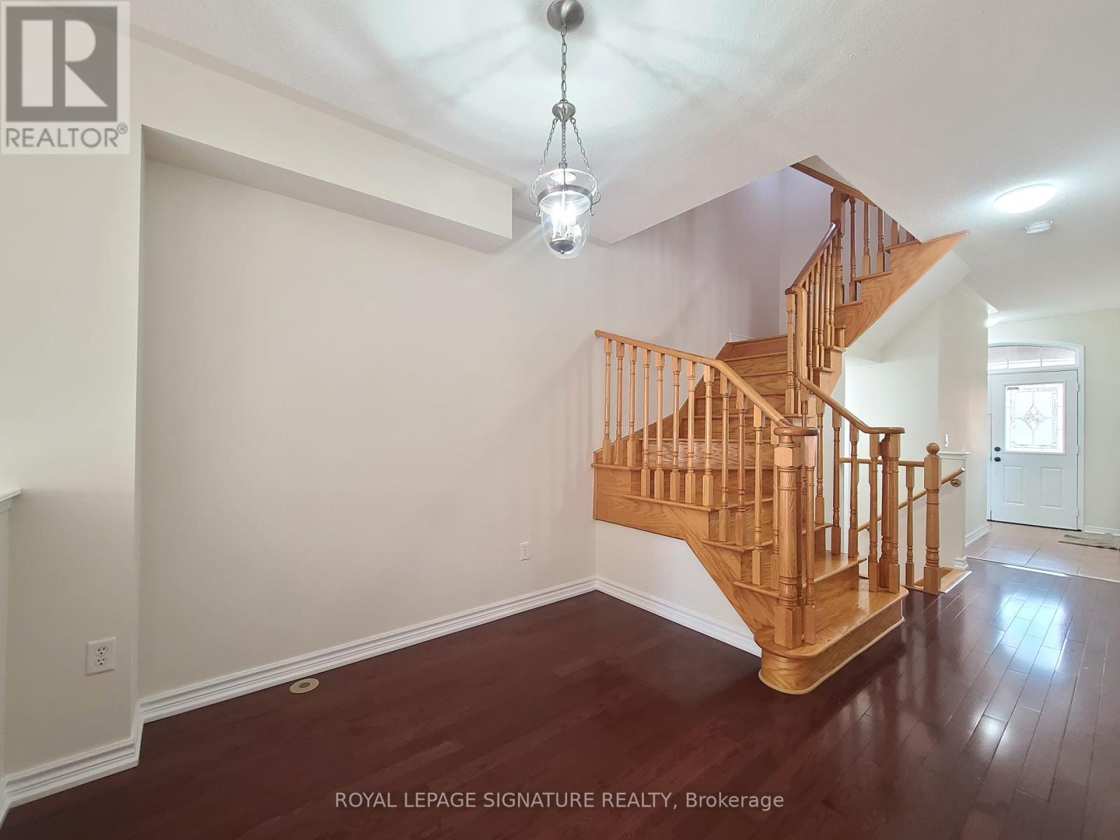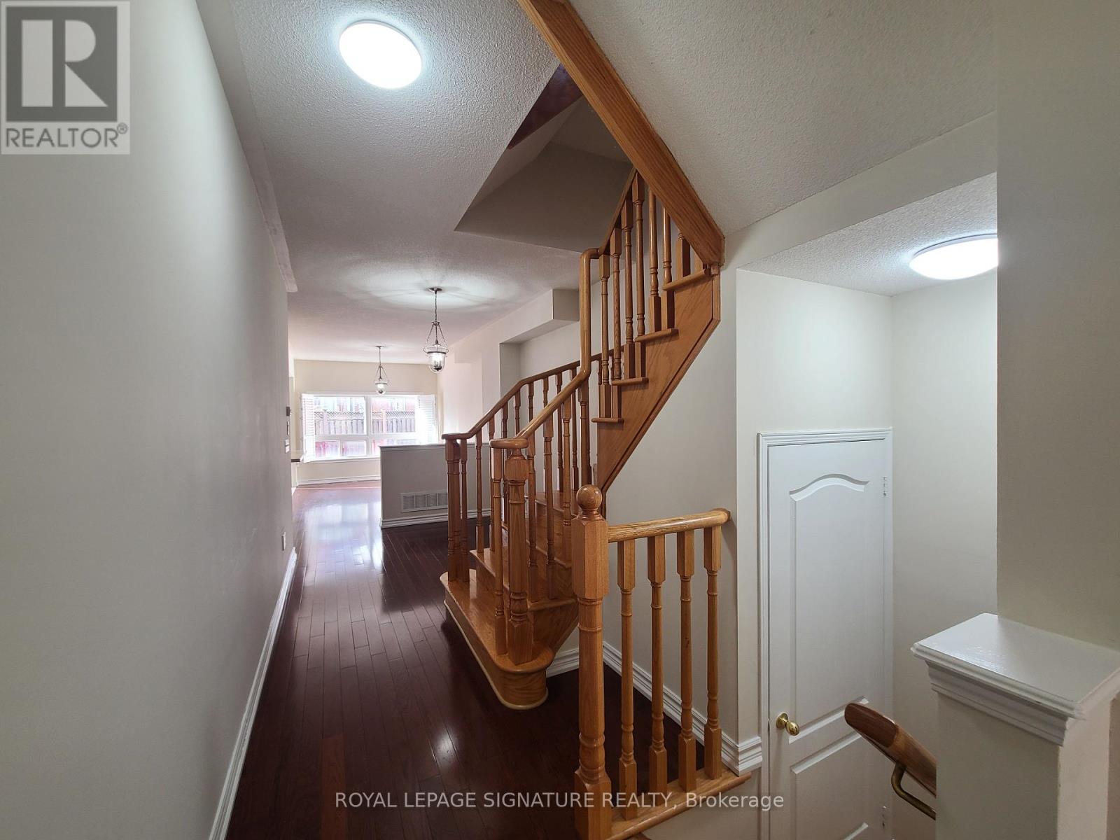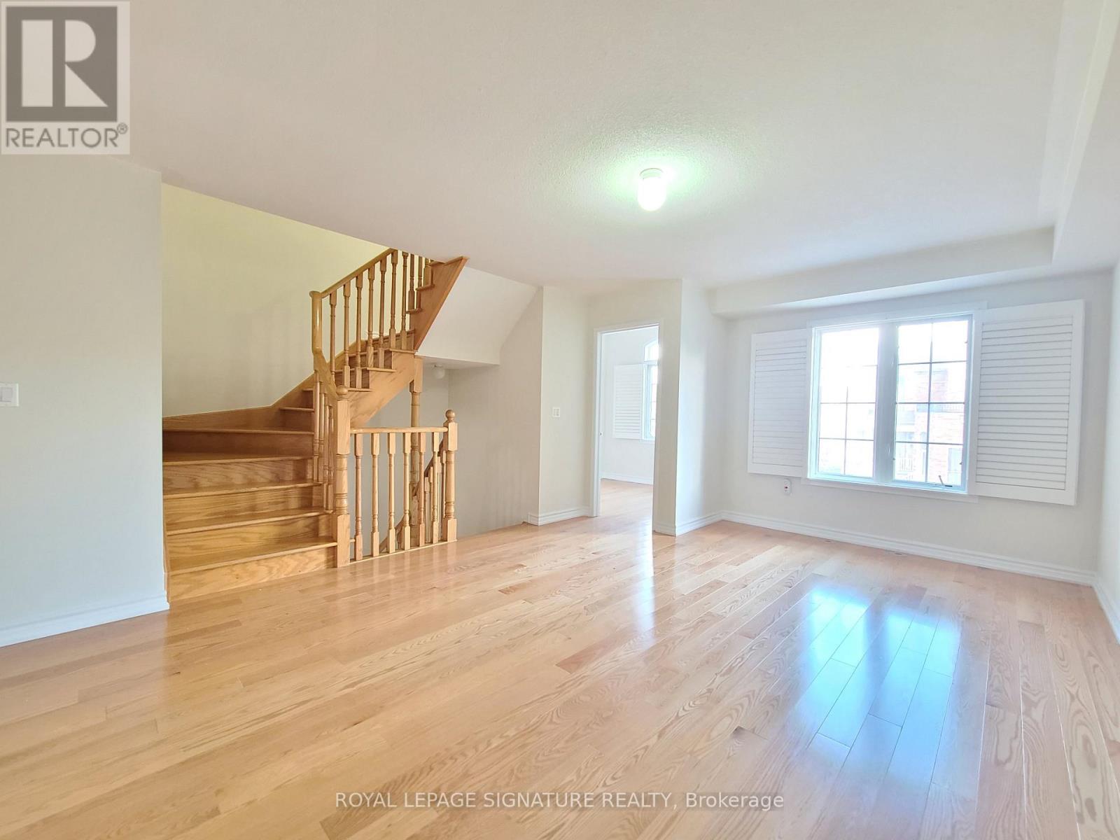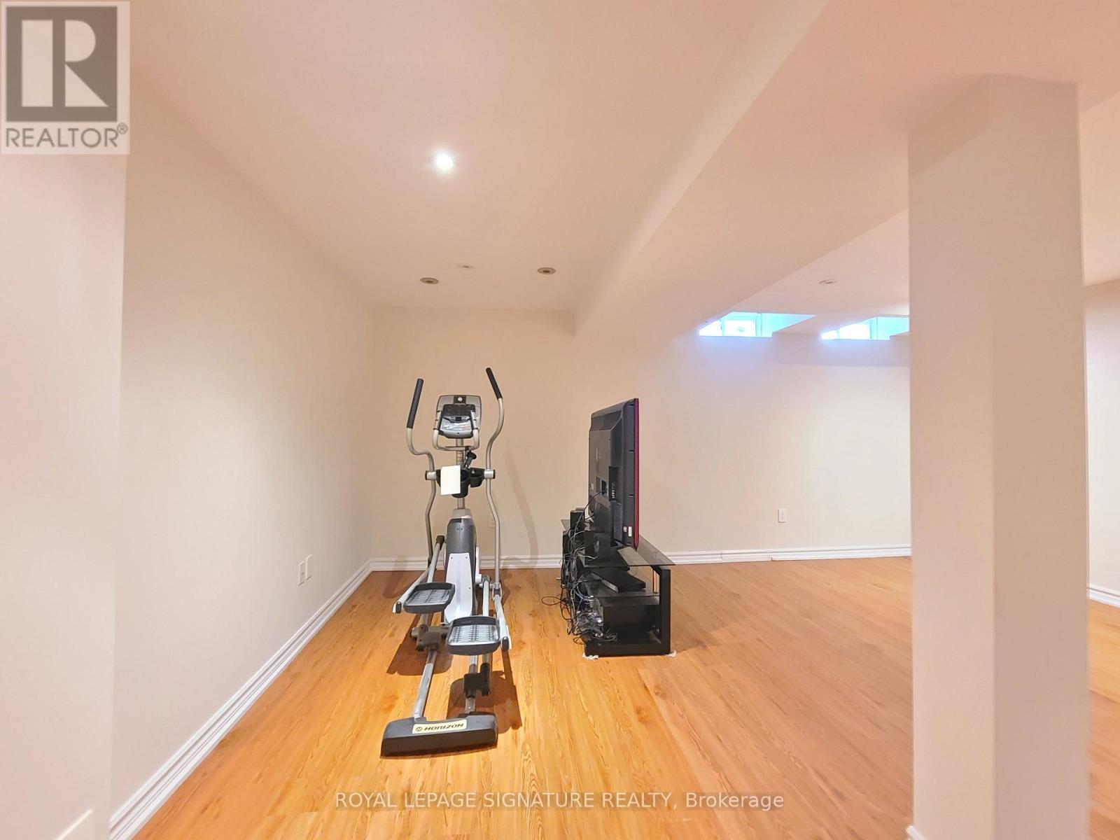54 Wyper Square Toronto, Ontario M1S 0B3
4 Bedroom
3 Bathroom
Central Air Conditioning
Forced Air
$1,288,800
Rare Find At This Location. One Of The Largest House In Highgate Court (2,338 SqFt)! Minutes Walk To Soon To Open Scarborough Subway Extension! Features Lots Of Upgrades 9 Ft Ceiling On Main! Stamp Concrete Driveway, Hardwood Floors All Throughout, Quartz Counters On Kitchen. Short Drive To STC And 401. **** EXTRAS **** S/S Refrigerator, S/S Oven Range, S/S Dishwasher, S/S Range Hood, Washer & Dryer. All Existing Light Fixtures, Garage Door Opener & Remote. Hwt Is Rental (Enercare). (id:35492)
Property Details
| MLS® Number | E11821382 |
| Property Type | Single Family |
| Community Name | Agincourt South-Malvern West |
| Features | Carpet Free |
| Parking Space Total | 3 |
Building
| Bathroom Total | 3 |
| Bedrooms Above Ground | 4 |
| Bedrooms Total | 4 |
| Amenities | Canopy |
| Basement Development | Finished |
| Basement Type | N/a (finished) |
| Construction Style Attachment | Detached |
| Cooling Type | Central Air Conditioning |
| Exterior Finish | Brick |
| Flooring Type | Hardwood, Laminate |
| Half Bath Total | 1 |
| Heating Fuel | Natural Gas |
| Heating Type | Forced Air |
| Stories Total | 3 |
| Type | House |
| Utility Water | Municipal Water |
Parking
| Garage |
Land
| Acreage | No |
| Sewer | Sanitary Sewer |
| Size Depth | 107 Ft ,7 In |
| Size Frontage | 10 Ft ,8 In |
| Size Irregular | 10.73 X 107.62 Ft ; 107.62ftx56.34ftx86.17ftx10.73ftx10.73ft |
| Size Total Text | 10.73 X 107.62 Ft ; 107.62ftx56.34ftx86.17ftx10.73ftx10.73ft |
Rooms
| Level | Type | Length | Width | Dimensions |
|---|---|---|---|---|
| Second Level | Great Room | 5.64 m | 3.9 m | 5.64 m x 3.9 m |
| Second Level | Bedroom 2 | 4.75 m | 2.74 m | 4.75 m x 2.74 m |
| Second Level | Bedroom 3 | 4.75 m | 2.77 m | 4.75 m x 2.77 m |
| Second Level | Bedroom 4 | 2.77 m | 2.44 m | 2.77 m x 2.44 m |
| Third Level | Primary Bedroom | 4.28 m | 3.84 m | 4.28 m x 3.84 m |
| Basement | Recreational, Games Room | 6.5 m | 5.4 m | 6.5 m x 5.4 m |
| Ground Level | Family Room | 4.88 m | 3.05 m | 4.88 m x 3.05 m |
| Ground Level | Dining Room | 2.93 m | 2.77 m | 2.93 m x 2.77 m |
| Ground Level | Kitchen | 3.66 m | 3.05 m | 3.66 m x 3.05 m |
| Ground Level | Eating Area | 3.05 m | 2.59 m | 3.05 m x 2.59 m |
Contact Us
Contact us for more information

Pete Lintag
Broker
(888) 954-4100
www.petelintag.com/
Royal LePage Signature Realty
8 Sampson Mews Suite 201 The Shops At Don Mills
Toronto, Ontario M3C 0H5
8 Sampson Mews Suite 201 The Shops At Don Mills
Toronto, Ontario M3C 0H5
(416) 443-0300
(416) 443-8619










































