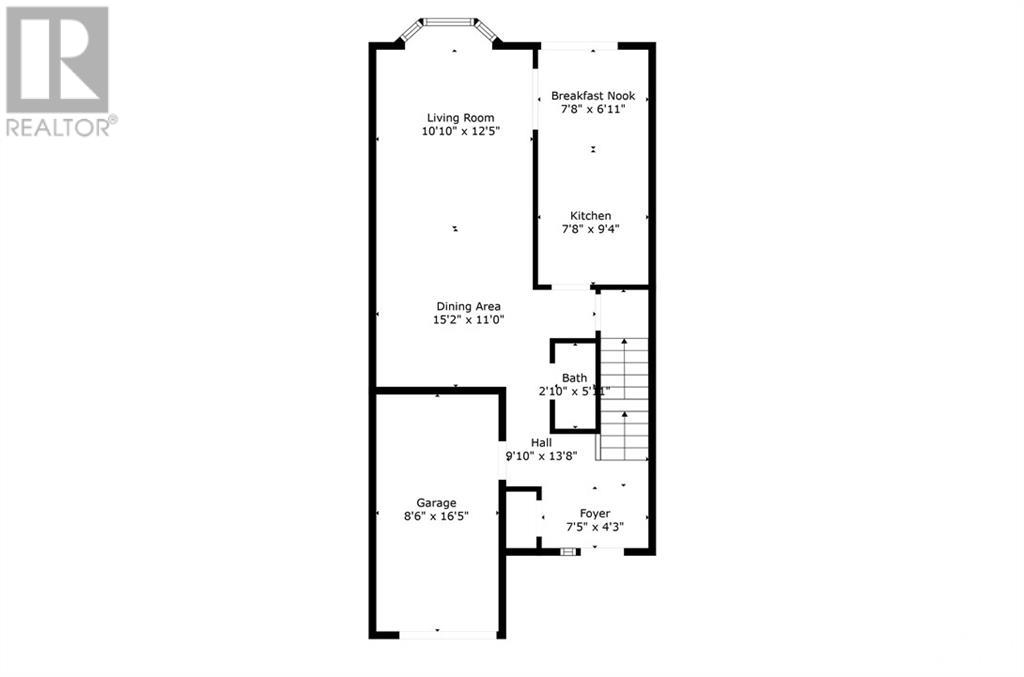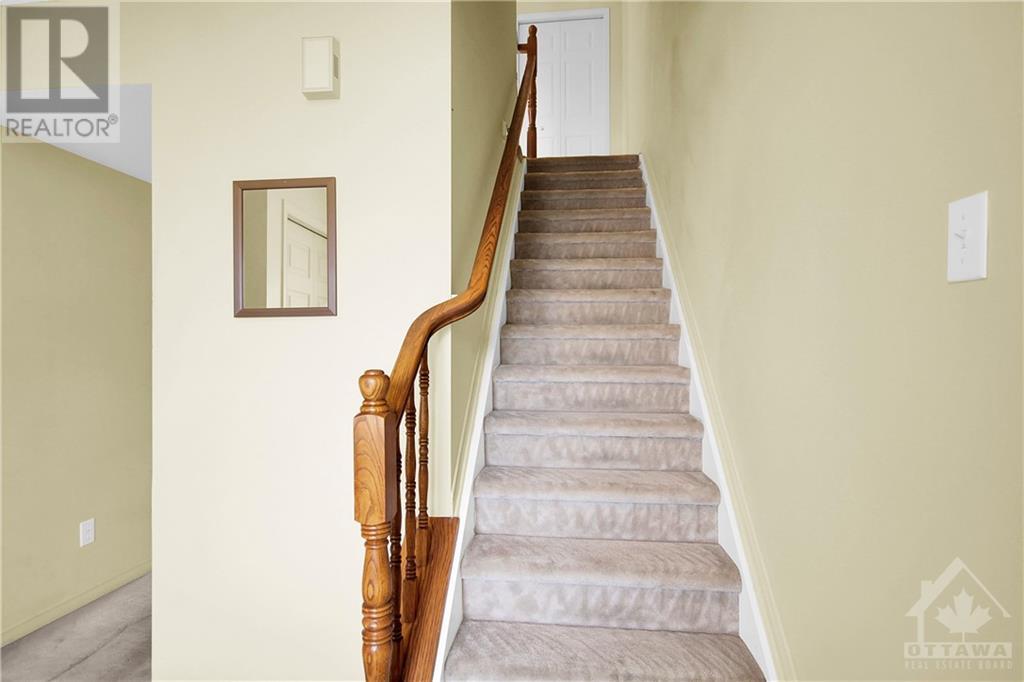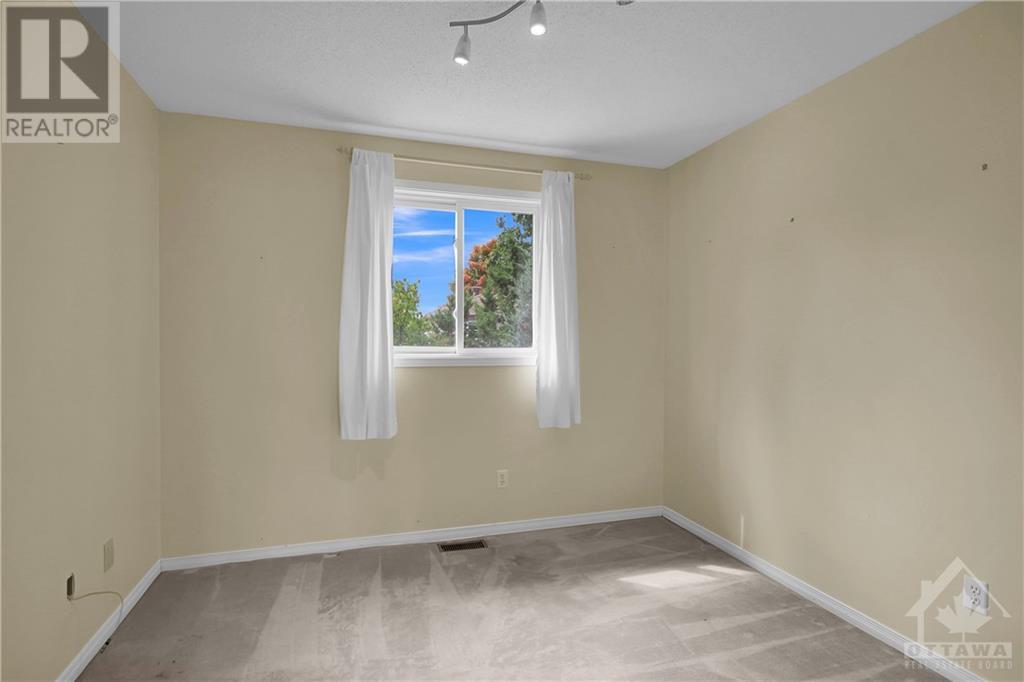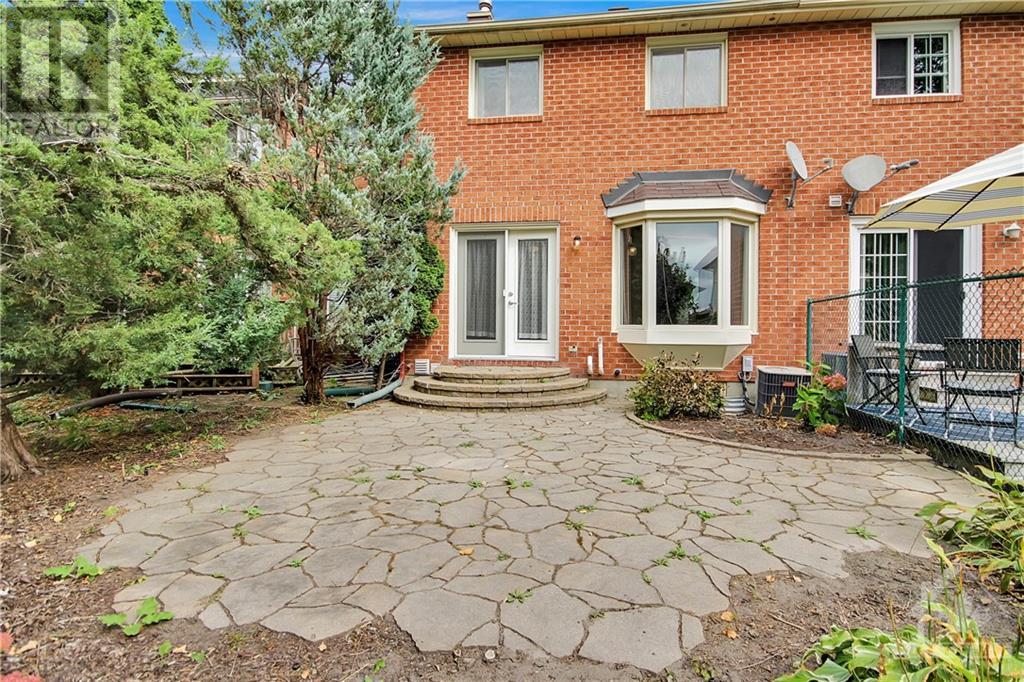54 Woodgate Way Ottawa, Ontario K2J 4E6
$495,000
Freehold townhome well-situated in sought-after family-friendly community, where everything is right at your fingertips - schools, Tim Hortons, restaurants, parks, Royale Equestrian Centre, walking paths & more. Walk to Fallowfield bus station & Via Rail. Professionally Cleaned Sept '24. Lots of natural sunlight throughout. Combination Living & Dining Room seamlessly blends for everyday living w/bright Eat-in Kitchen & Terrace Doors to the beautiful west facing yard backing on single homes & Flagstone Patio where you can unwind & relax. Primary BedRm w/TWO closets & Ensuite BathRm. Two additional Bedrooms & another full Bathroom offers space for family members or guests. The unfinished Basement awaits your personal touches w/plenty of space to extend the living area & has a huge window, laundry area & additional storage space for an organized environment. Offer Presentation 1:00pm Oct 1 2024. Seller reserves the right to review & may accept a pre-emptive offer with 24Hrs irrevocable. (id:35492)
Property Details
| MLS® Number | 1404629 |
| Property Type | Single Family |
| Neigbourhood | Longfield's / Barrhaven |
| Amenities Near By | Public Transit, Recreation Nearby, Shopping |
| Community Features | Family Oriented |
| Features | Automatic Garage Door Opener |
| Parking Space Total | 3 |
Building
| Bathroom Total | 3 |
| Bedrooms Above Ground | 3 |
| Bedrooms Total | 3 |
| Appliances | Refrigerator, Hood Fan, Stove, Alarm System |
| Basement Development | Unfinished |
| Basement Type | Full (unfinished) |
| Constructed Date | 1992 |
| Construction Material | Wood Frame |
| Cooling Type | Central Air Conditioning, Air Exchanger |
| Exterior Finish | Brick, Siding |
| Fixture | Drapes/window Coverings, Ceiling Fans |
| Flooring Type | Wall-to-wall Carpet, Tile |
| Foundation Type | Poured Concrete |
| Half Bath Total | 1 |
| Heating Fuel | Natural Gas |
| Heating Type | Forced Air |
| Stories Total | 2 |
| Type | Row / Townhouse |
| Utility Water | Municipal Water |
Parking
| Attached Garage | |
| Inside Entry |
Land
| Acreage | No |
| Land Amenities | Public Transit, Recreation Nearby, Shopping |
| Sewer | Municipal Sewage System |
| Size Depth | 110 Ft ,9 In |
| Size Frontage | 20 Ft |
| Size Irregular | 19.98 Ft X 110.73 Ft |
| Size Total Text | 19.98 Ft X 110.73 Ft |
| Zoning Description | R3z[937] |
Rooms
| Level | Type | Length | Width | Dimensions |
|---|---|---|---|---|
| Second Level | Primary Bedroom | 17'3" x 13'11" | ||
| Second Level | 4pc Ensuite Bath | Measurements not available | ||
| Second Level | Bedroom | 12'11" x 10'6" | ||
| Second Level | Bedroom | 9'9" x 9'4" | ||
| Second Level | 4pc Bathroom | Measurements not available | ||
| Basement | Laundry Room | Measurements not available | ||
| Basement | Storage | Measurements not available | ||
| Basement | Utility Room | Measurements not available | ||
| Main Level | Foyer | Measurements not available | ||
| Main Level | Living Room | 12'5" x 10'10" | ||
| Main Level | Dining Room | 15'2" x 11'0" | ||
| Main Level | Kitchen | 9'4" x 7'8" | ||
| Main Level | Eating Area | 7'8" x 6'11" | ||
| Main Level | 2pc Bathroom | Measurements not available |
https://www.realtor.ca/real-estate/27472128/54-woodgate-way-ottawa-longfields-barrhaven
Interested?
Contact us for more information
Erin E. Field
Salesperson
https://erinfield.ca/
https://www.facebook.com/ErinFieldHomes/
www.linkedin.com/in/erinfieldremax
https://x.com/ErinFieldRemax
700 Eagleson Road, Suite 105
Ottawa, Ontario K2M 2G9
(613) 663-2720
(613) 592-9701
www.hallmarkottawa.com/

































