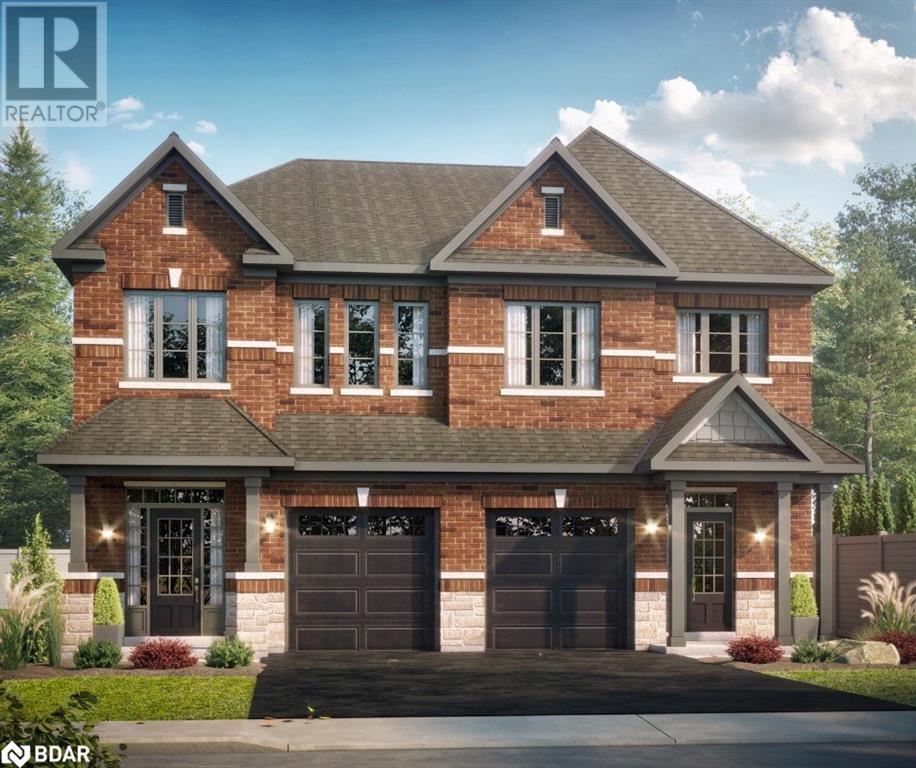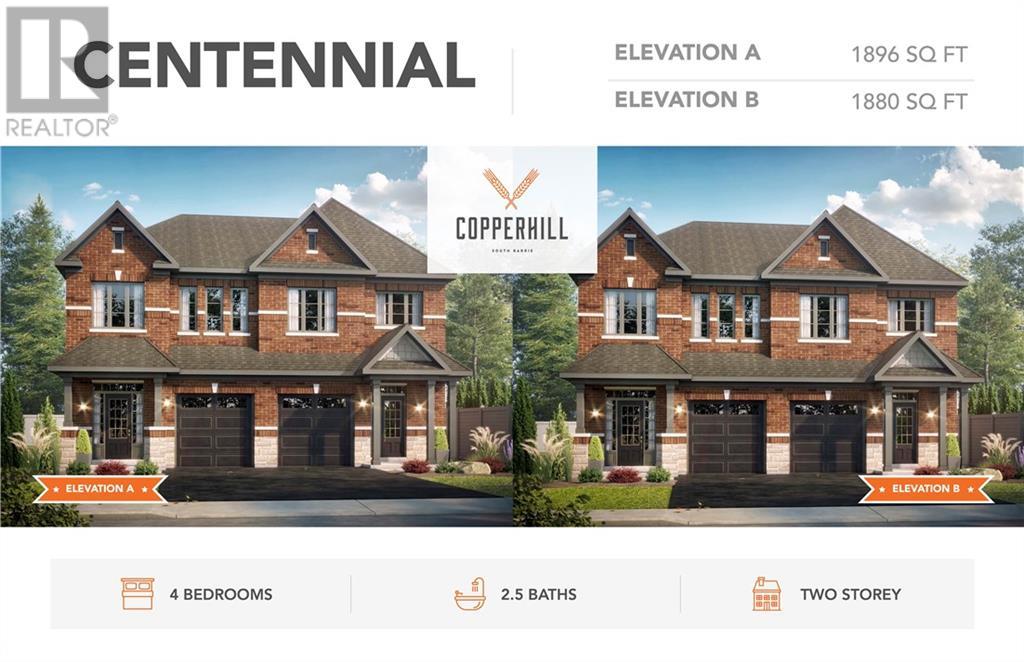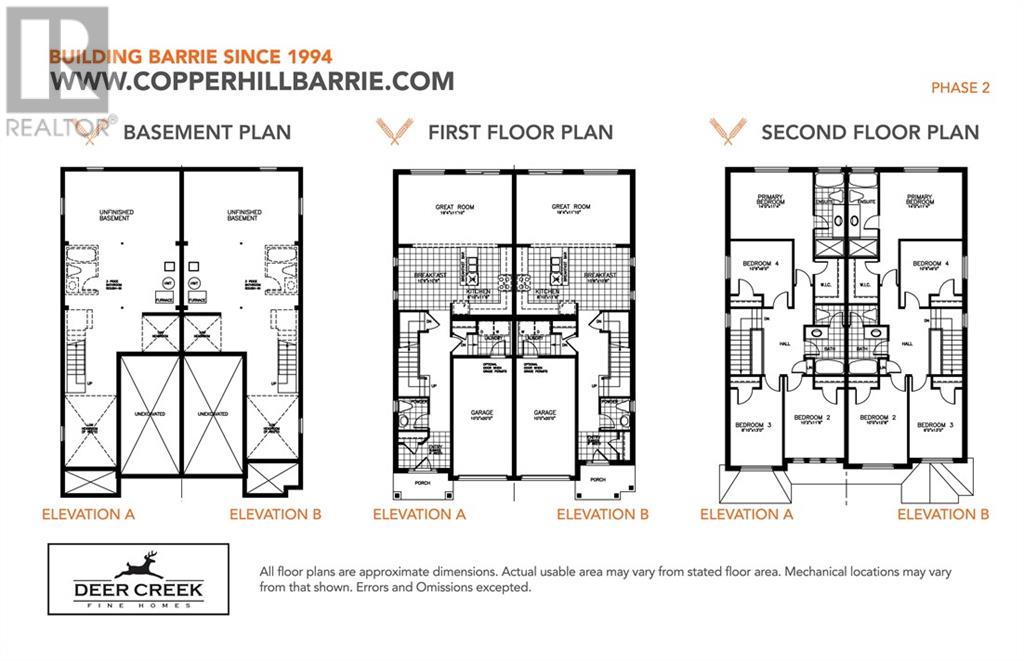54 Sagewood Avenue Barrie, Ontario L9J 0K5
$849,900
The Centennial Model Ideal for Families Seeking Space and Investors Looking for Flexibility! Welcome to the Centennial model in Copperhill, Barrie a premier semi-detached home designed with discerning families and investors in mind. This four-bedroom, 2.5-bathroom home stands out with its separate entrance and large egress window, enhancing both functionality and aesthetic appeal. Currently under construction, there is still an excellent opportunity for you to personalize your future home by selecting your preferred finishes. For families, the Centennial offers ample living space and modern conveniences in a community that's minutes from Lake Simcoe and the GO Station, ensuring easy access to the GTA. The new 30-year mortgage amortization options starting in August 2024 will facilitate easier financial management with lower monthly payments or increased borrowing capacity, making it an ideal choice for first-time homebuyers. Investors will appreciate the Centennial model for its potential to attract long-term tenants thanks to its thoughtful design and additional features like the separate entrance, which could allow for a variety of living arrangements. The prospect of declining interest rates and the advantage of longer closing options make it an attractive investment that promises stability and growth. Explore the detailed financing options, features, and customizable aspects of the Centennial model in our comprehensive online brochure. Discover why this model is a perfect choice for creating a family home that grows with your needs or as a valuable addition to your investment portfolio. Be sure to check out our online brochure for all the details on Copperhills semi-detached homes and learn how the Centennial model can meet your specific needs. (id:35492)
Property Details
| MLS® Number | 40658509 |
| Property Type | Single Family |
| Amenities Near By | Schools, Shopping |
| Equipment Type | Water Heater |
| Features | Southern Exposure, Shared Driveway |
| Parking Space Total | 2 |
| Rental Equipment Type | Water Heater |
Building
| Bathroom Total | 3 |
| Bedrooms Above Ground | 4 |
| Bedrooms Total | 4 |
| Architectural Style | 2 Level |
| Basement Development | Unfinished |
| Basement Type | Full (unfinished) |
| Construction Style Attachment | Semi-detached |
| Cooling Type | None |
| Exterior Finish | Brick, Other |
| Foundation Type | Poured Concrete |
| Half Bath Total | 1 |
| Heating Type | Forced Air |
| Stories Total | 2 |
| Size Interior | 1,896 Ft2 |
| Type | House |
| Utility Water | Municipal Water |
Parking
| Attached Garage |
Land
| Access Type | Highway Access |
| Acreage | No |
| Land Amenities | Schools, Shopping |
| Sewer | Municipal Sewage System |
| Size Depth | 102 Ft |
| Size Frontage | 25 Ft |
| Size Total Text | Under 1/2 Acre |
| Zoning Description | Residential |
Rooms
| Level | Type | Length | Width | Dimensions |
|---|---|---|---|---|
| Second Level | 4pc Bathroom | Measurements not available | ||
| Second Level | 4pc Bathroom | Measurements not available | ||
| Second Level | Bedroom | 10'6'' x 9'0'' | ||
| Second Level | Bedroom | 8'10'' x 13'0'' | ||
| Second Level | Bedroom | 10'0'' x 11'8'' | ||
| Second Level | Primary Bedroom | 14'0'' x 11'4'' | ||
| Main Level | 2pc Bathroom | Measurements not available | ||
| Main Level | Great Room | 19'4'' x 11'10'' | ||
| Main Level | Breakfast | 10'6'' x 10'8'' | ||
| Main Level | Kitchen | 8'10'' x 11'6'' |
https://www.realtor.ca/real-estate/27506640/54-sagewood-avenue-barrie
Contact Us
Contact us for more information

Dave Walker
Salesperson
(705) 733-2200
www.walkerteam.ca
516 Bryne Drive, Unit I
Barrie, Ontario L4N 9P6
(705) 720-2200
(705) 733-2200





