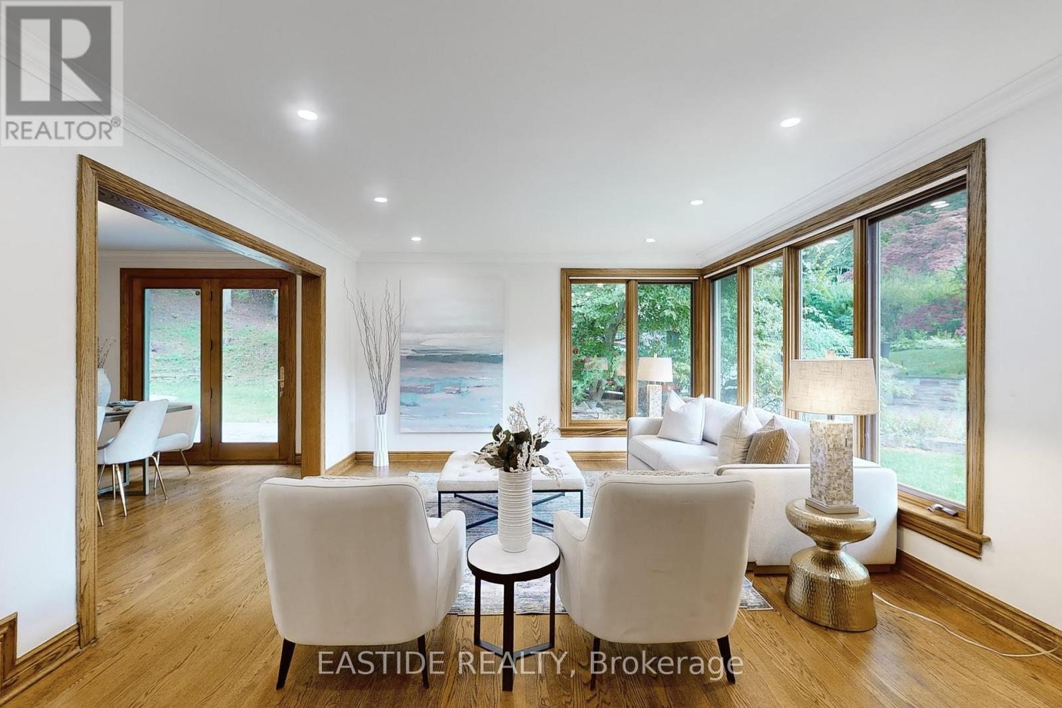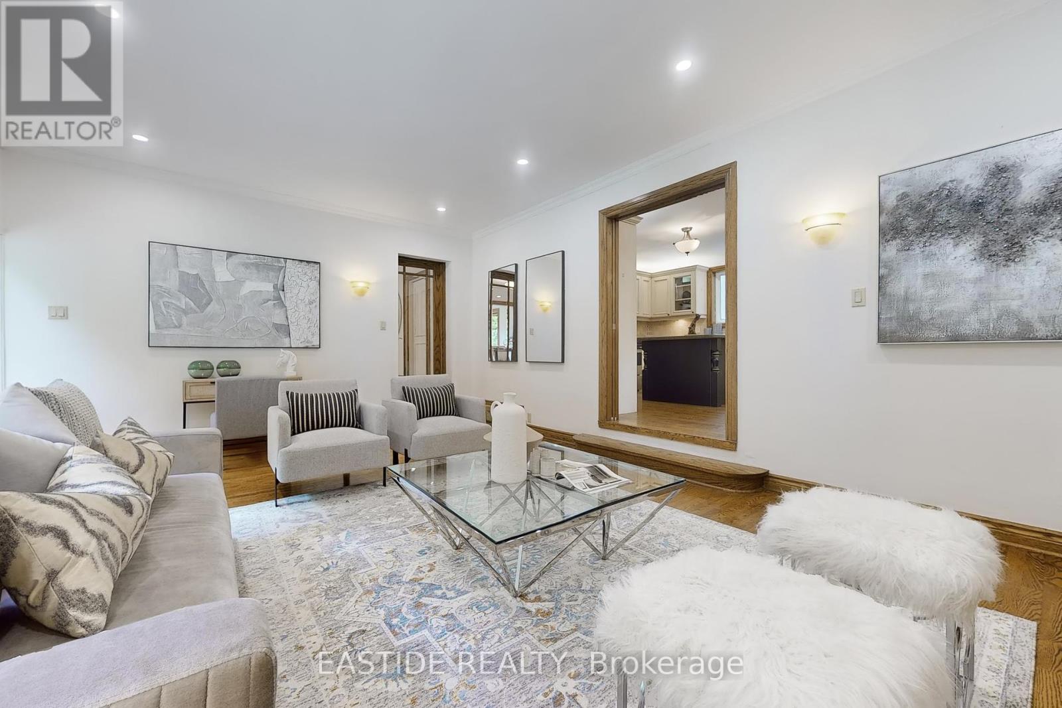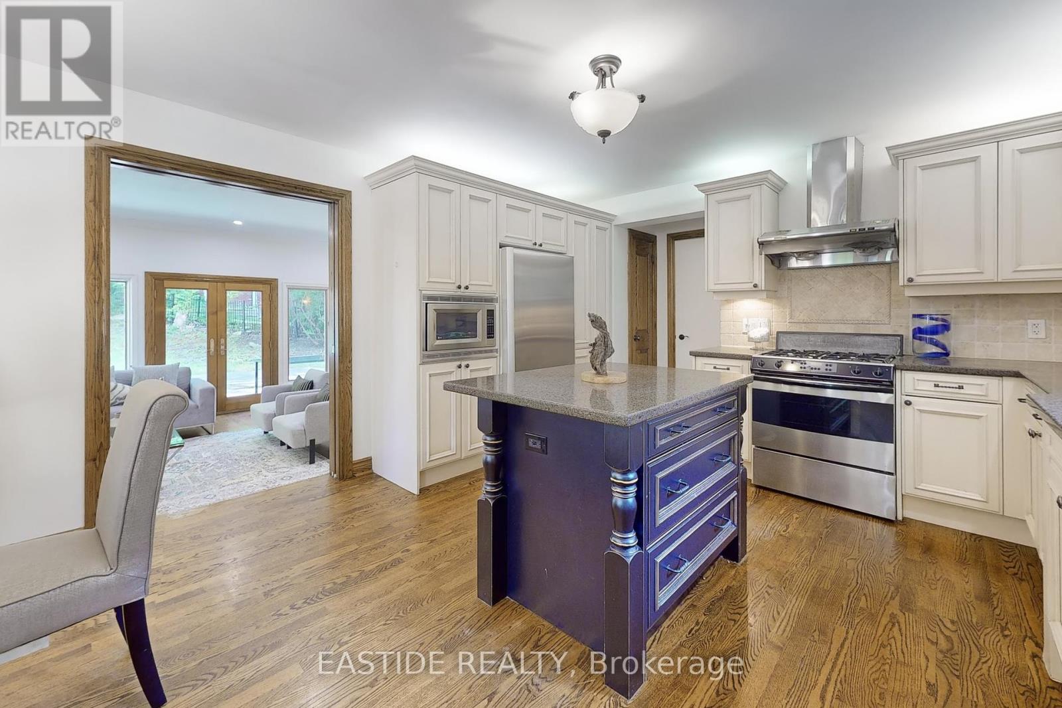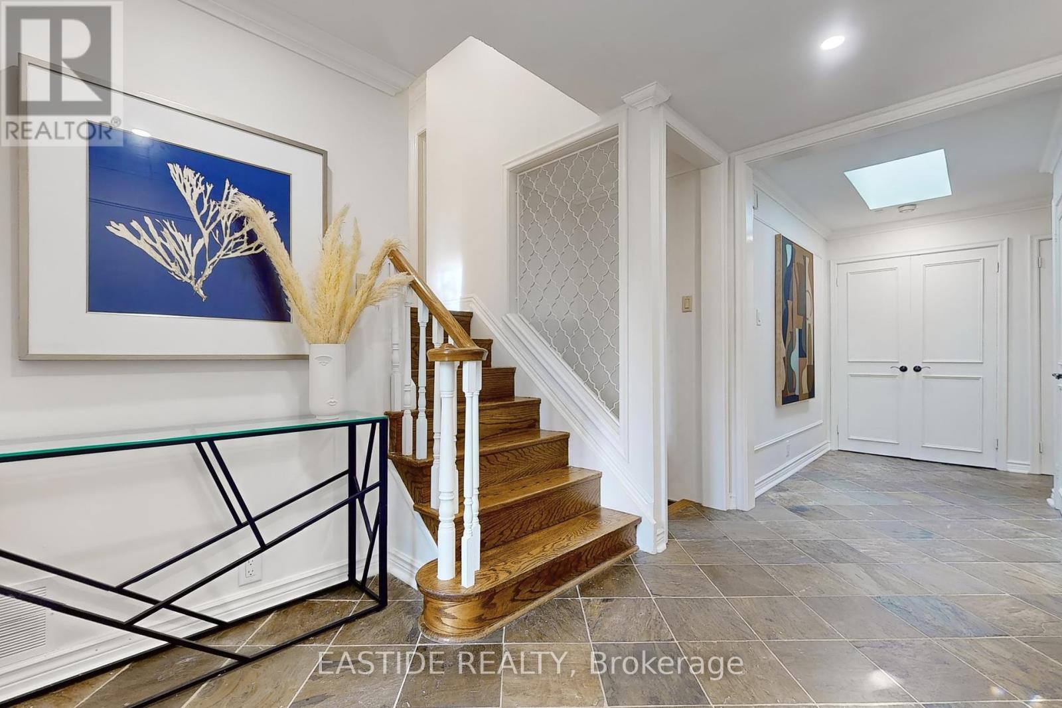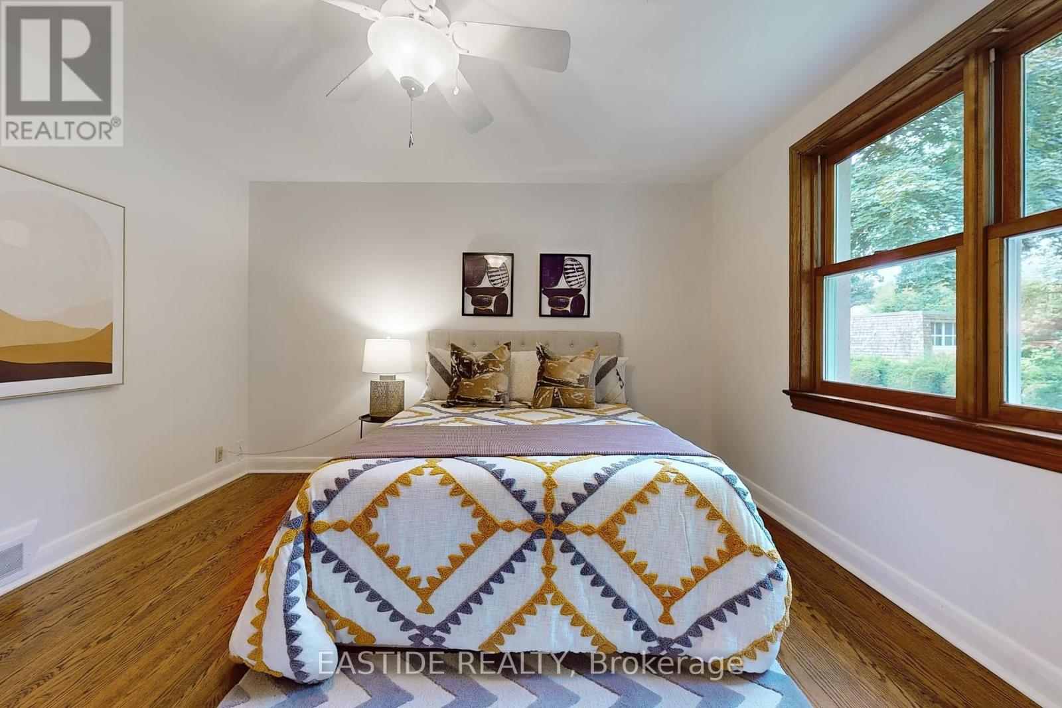54 Plymbridge Road Toronto (Bridle Path-Sunnybrook-York Mills), Ontario M2P 1A3
$5,730,000
Welcome home! Perfectly situated in the esteemed and scenic enclave of Hoggs Hollow, this pristine building lot offers an unparalleled opportunity. Nestled within a private forested area, it's a haven for nature enthusiasts seeking tranquility. Set on a serene, no-exit street exuding an idyllic charm, and just moments from the esteemed Rosedale Golf Club, this locale effortlessly blends country serenity with urban convenience. The family living zone boasts a gorgeous traditional fireplace, creating a cozy atmosphere. well situated to overlook the back garden - the space everyone is looking for, walk out to the beautiful in-ground pool in backyard. Upstairs discover 4 full size bedrooms - each with hardwood floors and closets. With the chance to construct your dream home, or with builders tailored design, the possibilities are endless. Don't miss out the chance to create your ideal retreat in this coveted setting. **** EXTRAS **** SS Fridge, Stove, build-in microwave, dishwasher, range-hood, all Elfs. (id:35492)
Property Details
| MLS® Number | C11882136 |
| Property Type | Single Family |
| Community Name | Bridle Path-Sunnybrook-York Mills |
| Features | Wooded Area, Irregular Lot Size |
| Parking Space Total | 6 |
| Pool Type | Inground Pool |
Building
| Bathroom Total | 4 |
| Bedrooms Above Ground | 4 |
| Bedrooms Below Ground | 1 |
| Bedrooms Total | 5 |
| Amenities | Fireplace(s) |
| Appliances | Garage Door Opener Remote(s), Central Vacuum, Oven - Built-in |
| Basement Development | Finished |
| Basement Features | Walk Out |
| Basement Type | N/a (finished) |
| Construction Style Attachment | Detached |
| Construction Style Split Level | Sidesplit |
| Cooling Type | Central Air Conditioning |
| Exterior Finish | Stucco, Stone |
| Fire Protection | Security System |
| Fireplace Present | Yes |
| Fireplace Total | 2 |
| Flooring Type | Hardwood |
| Foundation Type | Concrete |
| Half Bath Total | 1 |
| Heating Fuel | Natural Gas |
| Heating Type | Forced Air |
| Type | House |
| Utility Water | Municipal Water |
Parking
| Garage |
Land
| Acreage | No |
| Landscape Features | Landscaped, Lawn Sprinkler |
| Sewer | Sanitary Sewer |
| Size Depth | 250 Ft ,6 In |
| Size Frontage | 102 Ft ,9 In |
| Size Irregular | 102.77 X 250.55 Ft ; Lot Size Irregular |
| Size Total Text | 102.77 X 250.55 Ft ; Lot Size Irregular|under 1/2 Acre |
Rooms
| Level | Type | Length | Width | Dimensions |
|---|---|---|---|---|
| Lower Level | Den | 4.8 m | 4.8 m | 4.8 m x 4.8 m |
| Lower Level | Recreational, Games Room | 4.8 m | 4.8 m | 4.8 m x 4.8 m |
| Main Level | Living Room | 6.32 m | 4.18 m | 6.32 m x 4.18 m |
| Main Level | Dining Room | 4.41 m | 3.35 m | 4.41 m x 3.35 m |
| Main Level | Family Room | 6.3 m | 4.5 m | 6.3 m x 4.5 m |
| Main Level | Kitchen | 6.7 m | 4.15 m | 6.7 m x 4.15 m |
| Upper Level | Primary Bedroom | 5.5 m | 3.39 m | 5.5 m x 3.39 m |
| Upper Level | Bedroom 2 | 4.12 m | 3.96 m | 4.12 m x 3.96 m |
| Upper Level | Bedroom 3 | 3.6 m | 2.85 m | 3.6 m x 2.85 m |
| Upper Level | Bedroom 4 | 3.55 m | 2.72 m | 3.55 m x 2.72 m |
Utilities
| Sewer | Installed |
Interested?
Contact us for more information
Bin Niu
Salesperson
7030 Woodbine Ave #907
Markham, Ontario L3R 6G2
(905) 477-1818
(905) 477-1828
Raymond Xu
Broker
7030 Woodbine Ave #907
Markham, Ontario L3R 6G2
(905) 477-1818
(905) 477-1828





