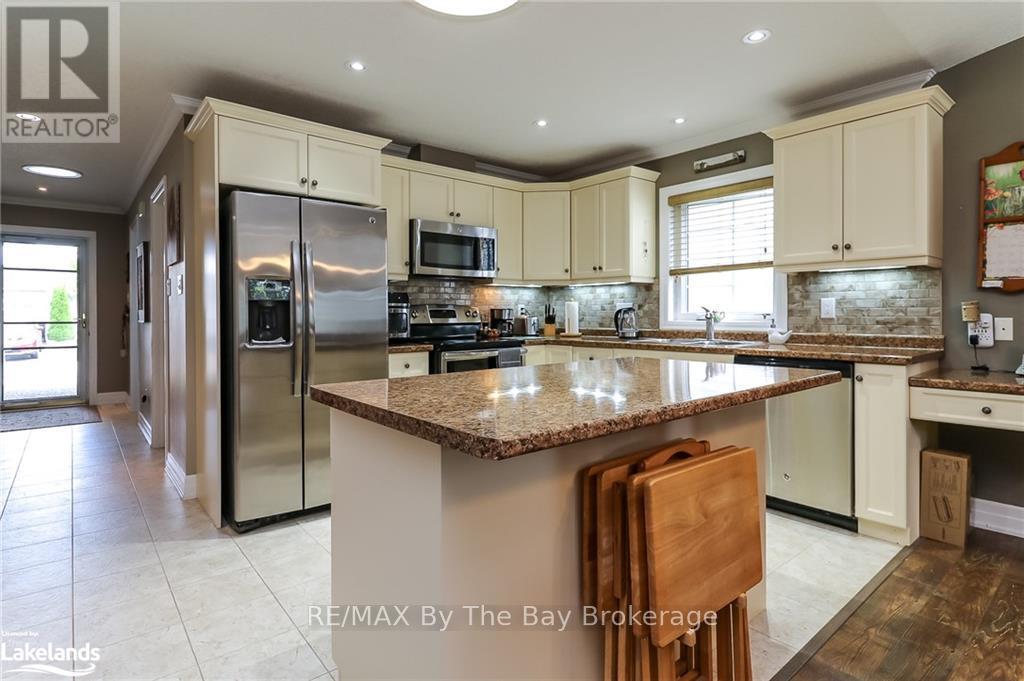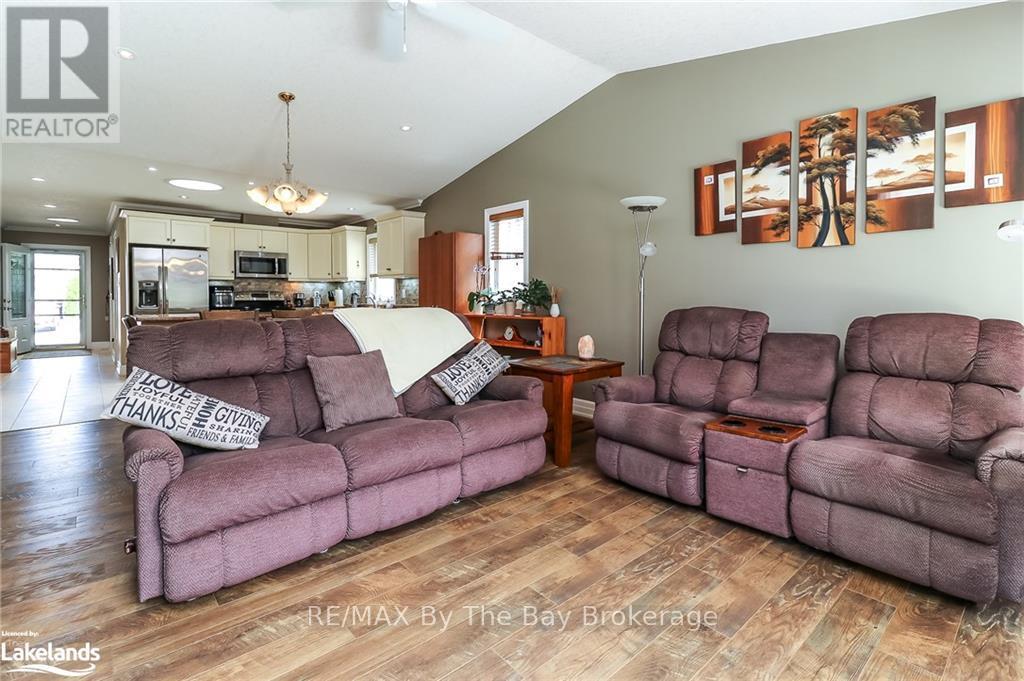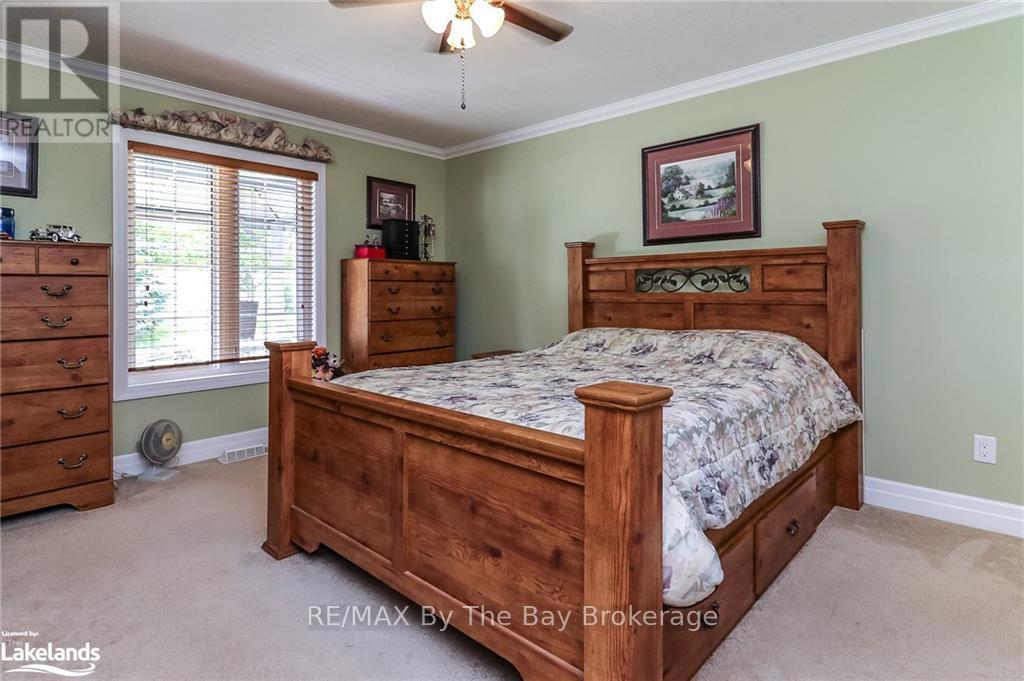54 New York Avenue Wasaga Beach, Ontario L9Z 3A8
$558,000
Welcome to this beautifully designed ranch bungalow, that is all one level. This 2-bedroom, 2-bathroom home features many upgrades putting it at the top of your list to view. Offering wide hallways, large foyer, an open concept living room with vaulted ceilings, crown molding,+ pot lights, this home has such a spacious and inviting atmosphere. Large, bright windows fill the home with natural light, perfect for gatherings. Enjoy indoor-outdoor living with a walkout to the back deck from the living room. The kitchen is laid out perfectly featuring a large island,stainless steel appliances, and a stylish backsplash. The under and over cabinet lighting enhances both functionality and ambiance. The master bedroom is generously sized + fits a king bed perfectly, while also offering a walk-in closet and ensuite. Amazing convenience with a large mudroom/laundry room that includes an inside entry to the garage, room for a freezer and double as an office- making daily chores a breeze. The outdoor space is equally impressive, with a large back deck featuring multiple sitting areas, large trees, privacy with no one behind you + a gazebo for shade on hot days. The gas BBQ hook-up ensures you're ready for summer cookouts or an evening cocktail. Additionally, the covered front porch provides a perfect spot to relax and enjoy the changing seasons. Additional features include: including air conditioning. The community offers a rec center, salt water pools indoor and outdoor, workshop and community events. Whether you're entertaining guests or enjoying a quiet evening, this home offers everything you need for a comfortable and stylish living experience. (id:35492)
Property Details
| MLS® Number | S10895615 |
| Property Type | Single Family |
| Community Name | Wasaga Beach |
| Equipment Type | None |
| Features | Wooded Area, Level |
| Parking Space Total | 3 |
| Rental Equipment Type | None |
Building
| Bathroom Total | 2 |
| Bedrooms Above Ground | 2 |
| Bedrooms Total | 2 |
| Appliances | Water Heater, Dishwasher, Dryer, Microwave, Refrigerator, Stove, Washer |
| Architectural Style | Bungalow |
| Basement Development | Unfinished |
| Basement Type | N/a (unfinished) |
| Construction Style Attachment | Semi-detached |
| Cooling Type | Central Air Conditioning |
| Exterior Finish | Stone, Vinyl Siding |
| Foundation Type | Concrete |
| Heating Fuel | Natural Gas |
| Heating Type | Forced Air |
| Stories Total | 1 |
| Type | House |
| Utility Water | Municipal Water |
Parking
| Attached Garage | |
| Inside Entry |
Land
| Access Type | Private Road, Year-round Access |
| Acreage | No |
| Sewer | Sanitary Sewer |
| Size Irregular | Leased Land |
| Size Total Text | Leased Land|under 1/2 Acre |
| Zoning Description | R1 |
Rooms
| Level | Type | Length | Width | Dimensions |
|---|---|---|---|---|
| Main Level | Living Room | 3.2 m | 4.57 m | 3.2 m x 4.57 m |
| Main Level | Kitchen | 3.04 m | 3.65 m | 3.04 m x 3.65 m |
| Main Level | Dining Room | 4.57 m | 2.56 m | 4.57 m x 2.56 m |
| Main Level | Bedroom | 2.95 m | 3.81 m | 2.95 m x 3.81 m |
| Main Level | Primary Bedroom | 4.67 m | 3.73 m | 4.67 m x 3.73 m |
| Main Level | Laundry Room | 2.99 m | 2.81 m | 2.99 m x 2.81 m |
| Main Level | Other | 1.87 m | 2.89 m | 1.87 m x 2.89 m |
| Main Level | Bathroom | Measurements not available | ||
| Main Level | Bathroom | Measurements not available |
Utilities
| Cable | Available |
| Wireless | Available |
https://www.realtor.ca/real-estate/27151676/54-new-york-avenue-wasaga-beach-wasaga-beach
Contact Us
Contact us for more information

Mark Ruttan
Broker
6-1263 Mosley Street
Wasaga Beach, Ontario L9Z 2Y7
(705) 429-4500
(705) 429-4019
www.remaxbythebay.ca/































