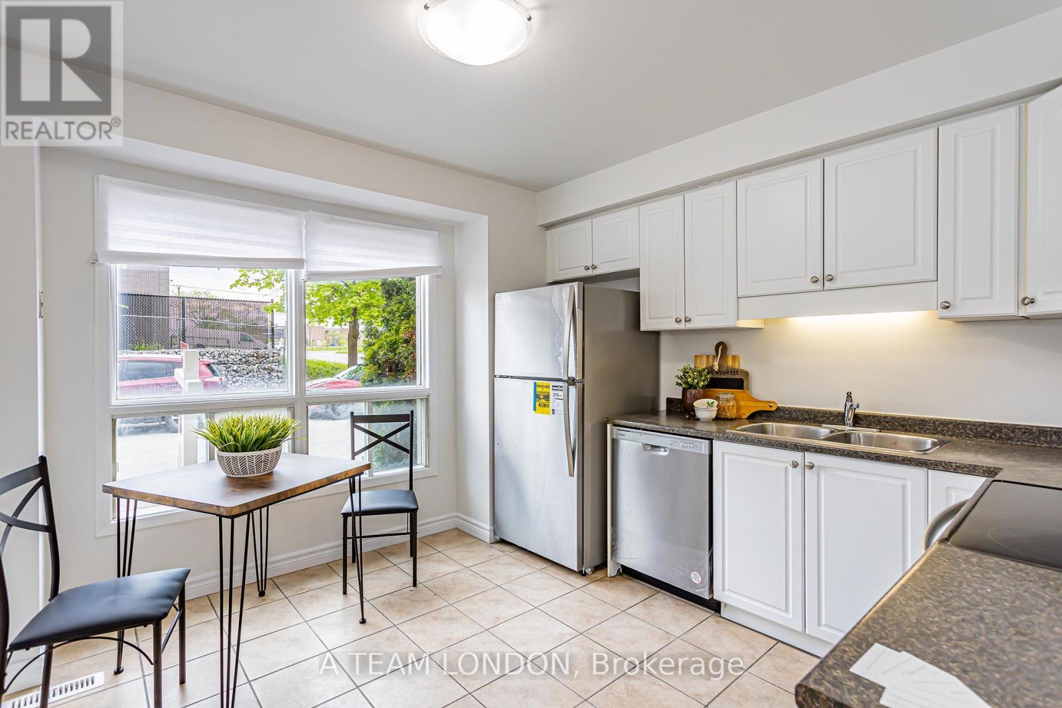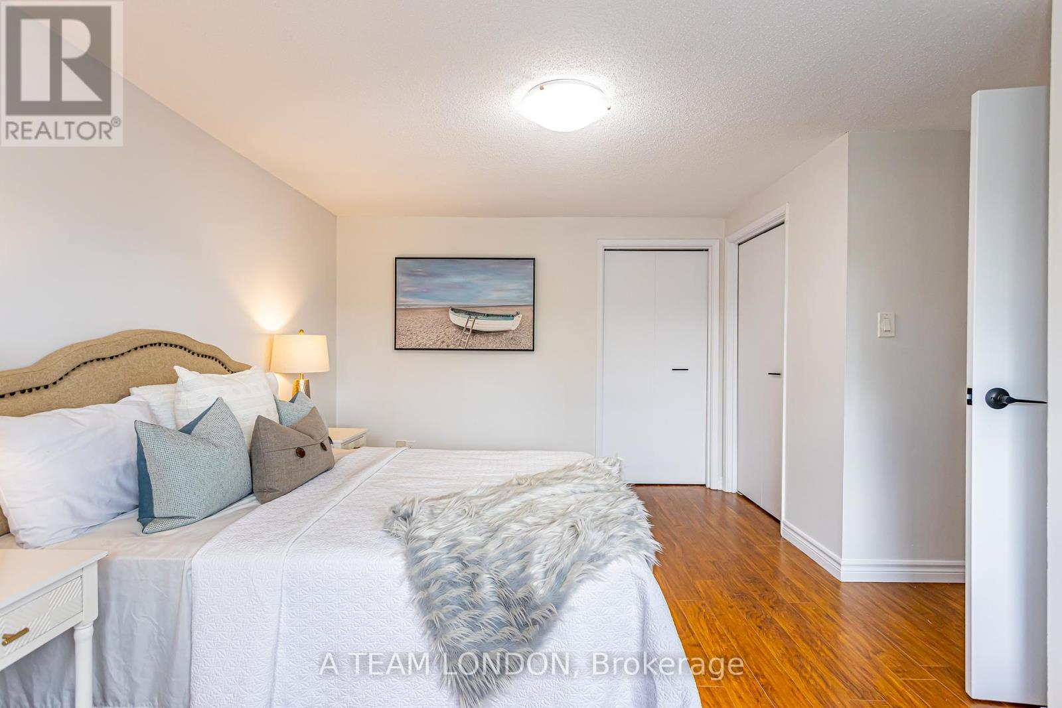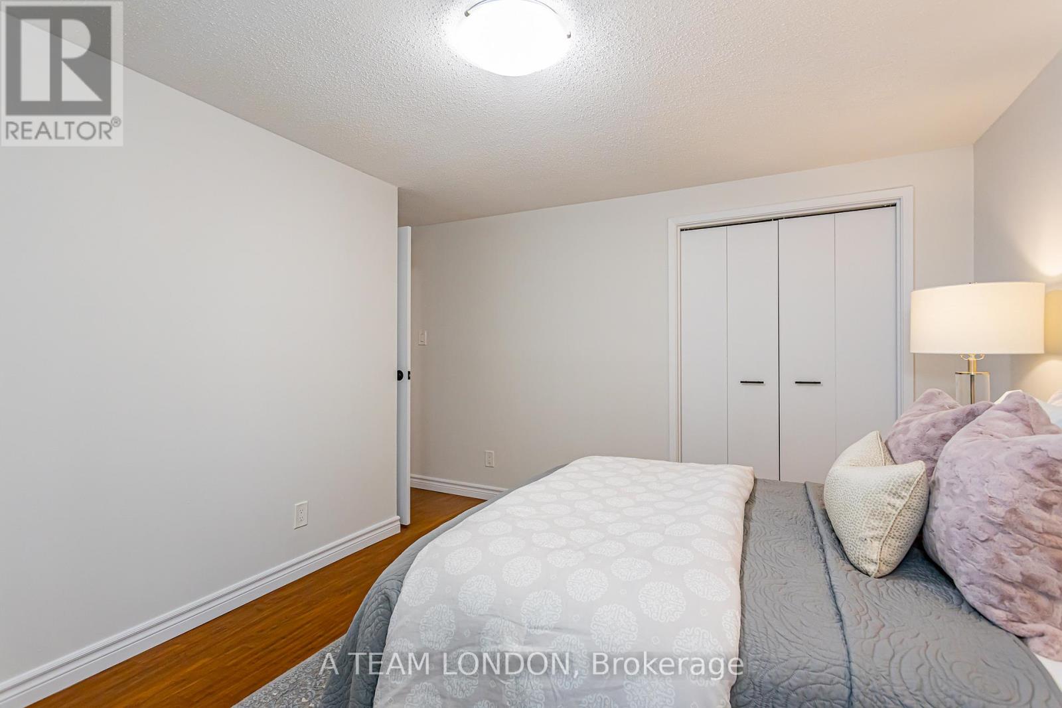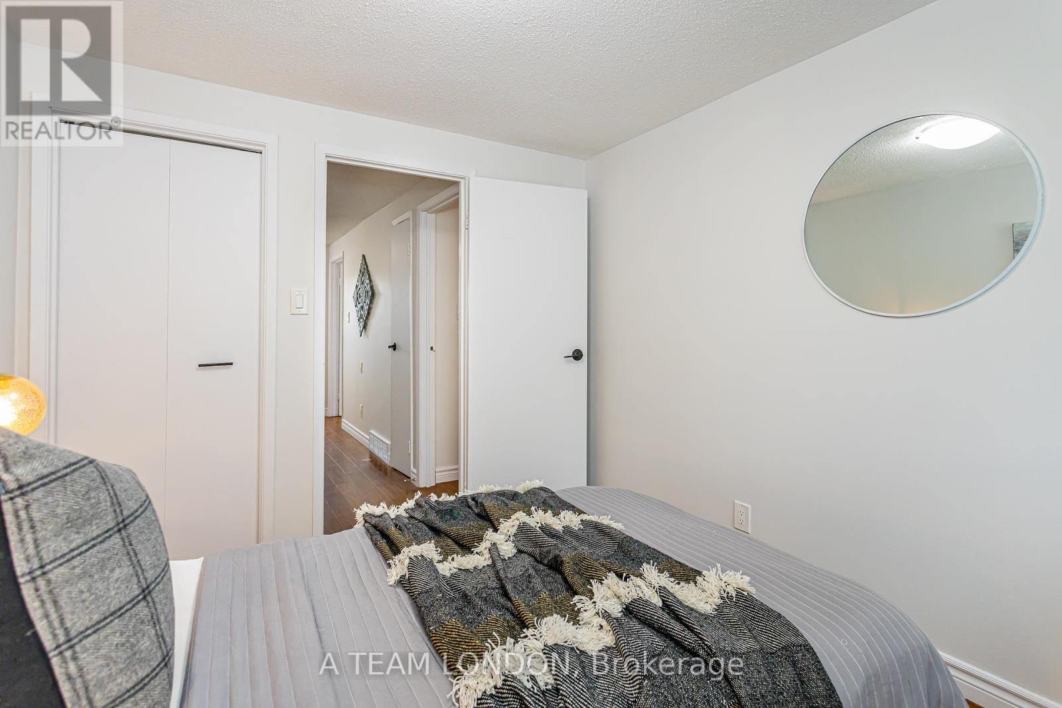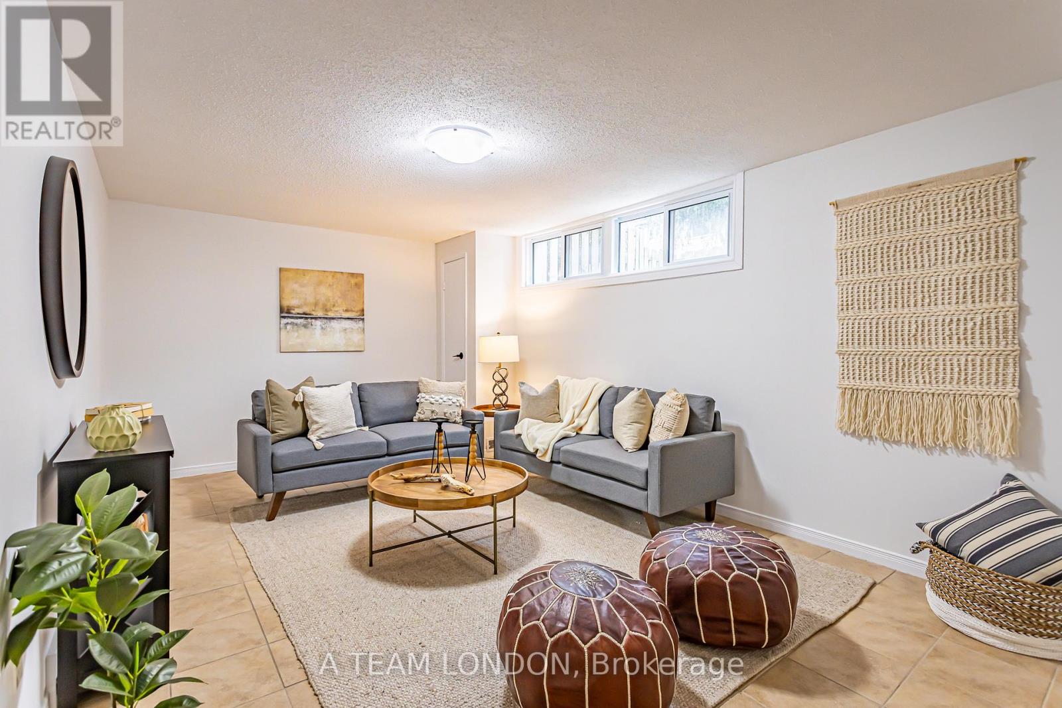54 - 35 Waterman Avenue London, Ontario N6C 5T8
$399,900Maintenance, Common Area Maintenance
$324.08 Monthly
Maintenance, Common Area Maintenance
$324.08 MonthlyFreshly painted, bright and inviting. Picture yourself in this 3 bedroom, 2 bath townhouse end unit condominium in fabulous location. Tucked quietly away near Wellington Road. Main floor features eat-in kitchen, dining and living areas with easy access to private patio. Second floor offers 3 bedrooms and a bathroom. Extra space in lower level in the family room area. Forced air gas heating. There is also a laundry area and storage. New stainless steel fridge, stove and dishwasher and white finish washer and dryer. Convenient South London location. Easy access to Highways 401 & 402 for GTA commuters. The new BRT will allow quick access to downtown London. Hospital is across the road. Everything you need is located within walking distance. Please note, pictures were taken when property was staged. It is no longer staged. (id:35492)
Property Details
| MLS® Number | X11893785 |
| Property Type | Single Family |
| Community Name | South R |
| Community Features | Pet Restrictions |
| Features | In Suite Laundry |
| Parking Space Total | 1 |
Building
| Bathroom Total | 2 |
| Bedrooms Above Ground | 3 |
| Bedrooms Total | 3 |
| Appliances | Dishwasher, Dryer, Refrigerator, Stove, Washer |
| Basement Development | Partially Finished |
| Basement Type | Full (partially Finished) |
| Exterior Finish | Aluminum Siding, Brick |
| Half Bath Total | 1 |
| Heating Fuel | Natural Gas |
| Heating Type | Forced Air |
| Stories Total | 2 |
| Size Interior | 1,200 - 1,399 Ft2 |
| Type | Row / Townhouse |
Land
| Acreage | No |
Rooms
| Level | Type | Length | Width | Dimensions |
|---|---|---|---|---|
| Second Level | Bedroom | 4.09 m | 4.57 m | 4.09 m x 4.57 m |
| Second Level | Bedroom | 3.96 m | 4.09 m | 3.96 m x 4.09 m |
| Second Level | Bedroom | 2.95 m | 2.95 m | 2.95 m x 2.95 m |
| Lower Level | Recreational, Games Room | 6.02 m | 5.23 m | 6.02 m x 5.23 m |
| Lower Level | Laundry Room | 6.02 m | 3.35 m | 6.02 m x 3.35 m |
| Main Level | Kitchen | 3.2 m | 2.51 m | 3.2 m x 2.51 m |
| Main Level | Dining Room | 3.2 m | 2.41 m | 3.2 m x 2.41 m |
| Main Level | Living Room | 4.98 m | 3.43 m | 4.98 m x 3.43 m |
https://www.realtor.ca/real-estate/27739677/54-35-waterman-avenue-london-south-r
Contact Us
Contact us for more information

Julie Varley
Salesperson
(519) 872-8326

Kim Usher
Salesperson
(519) 777-3327
(519) 872-8326




