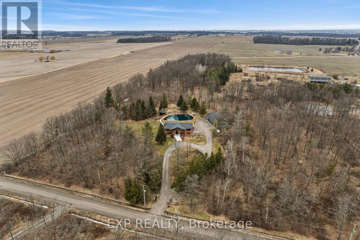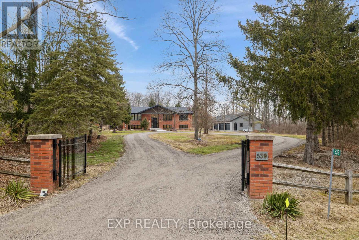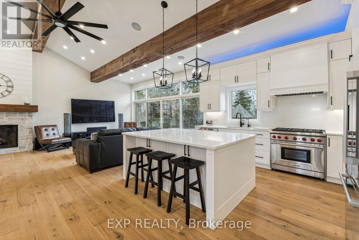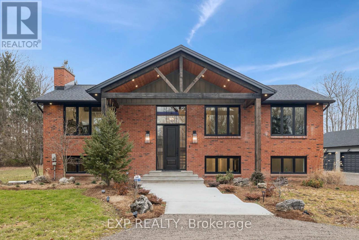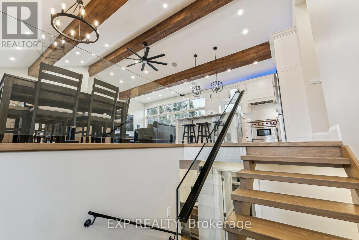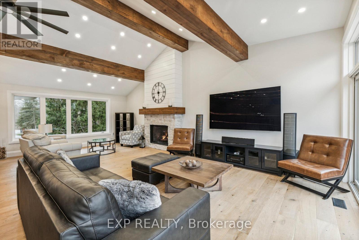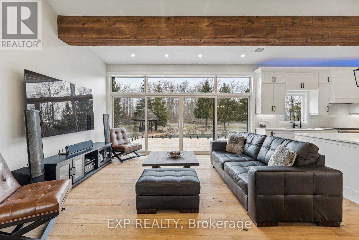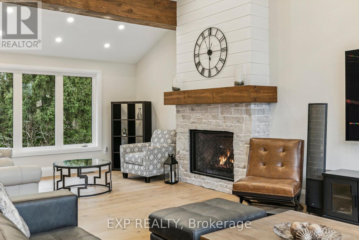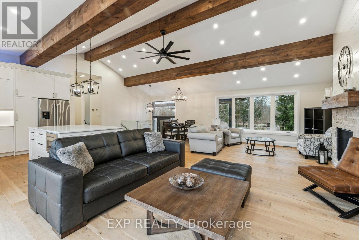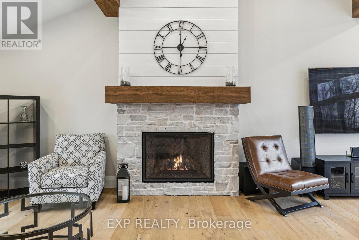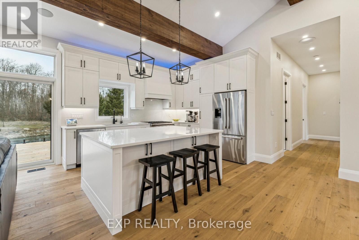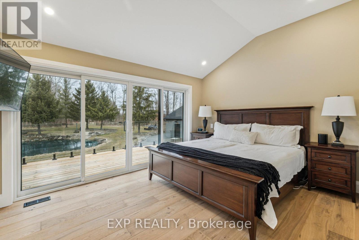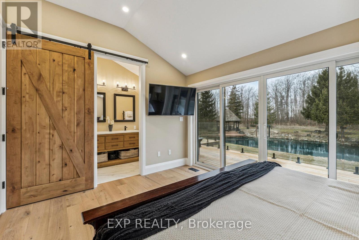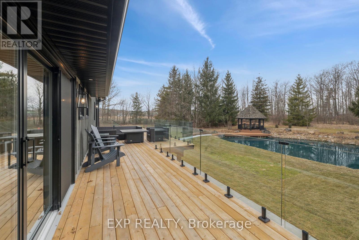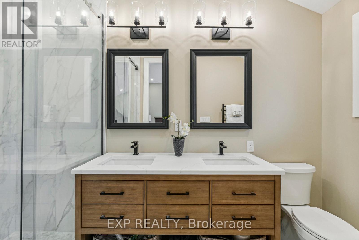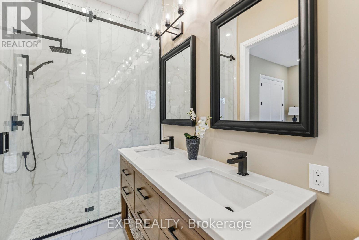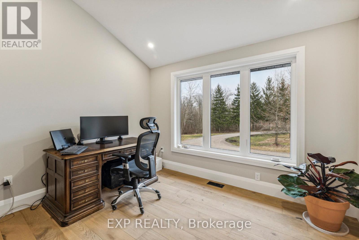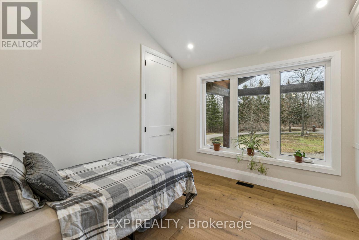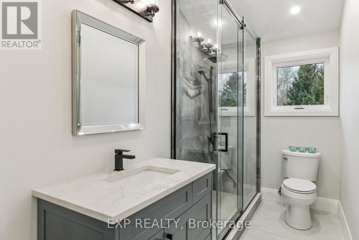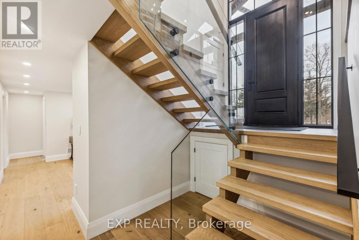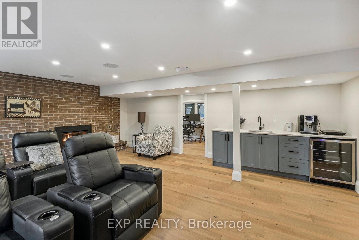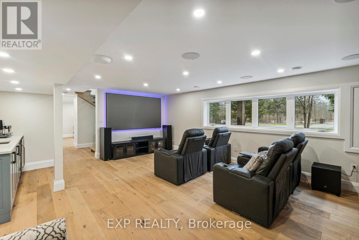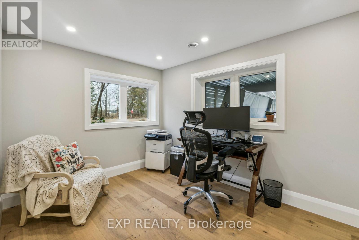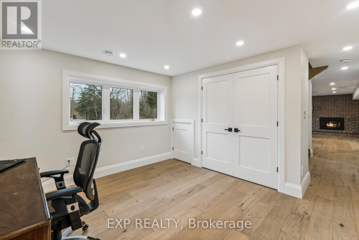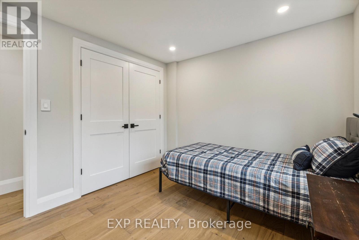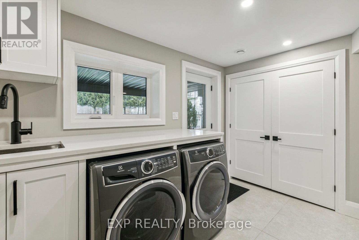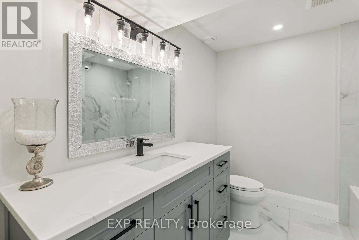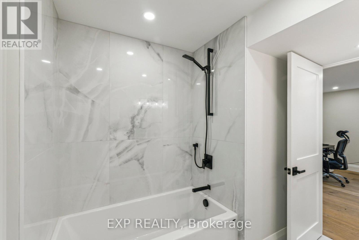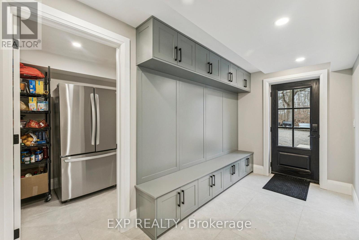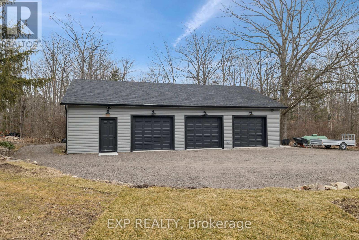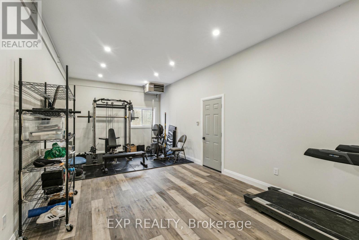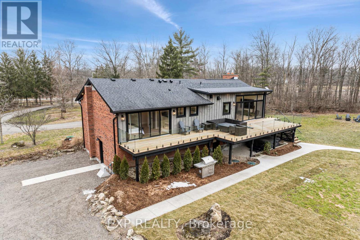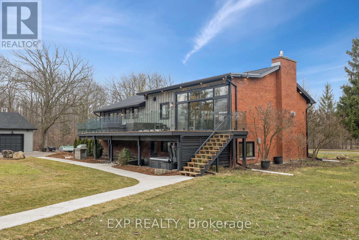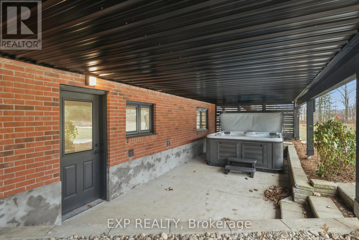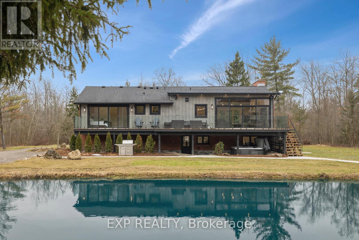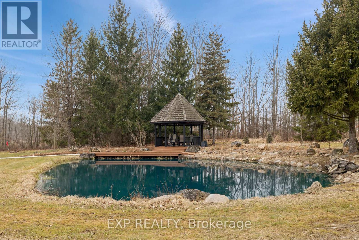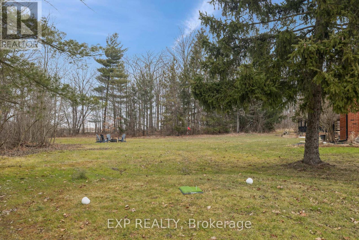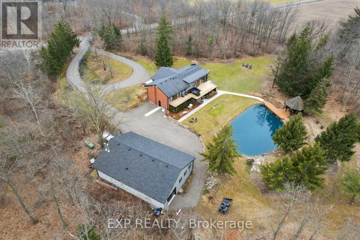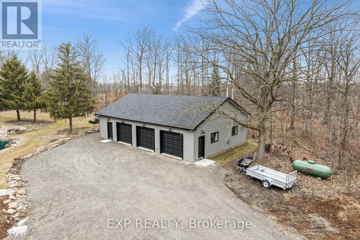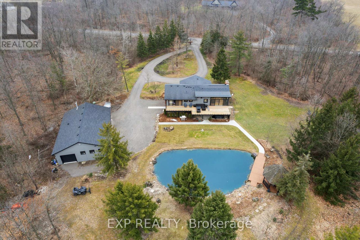539 Sawmill Road Pelham, Ontario L2R 6P7
$2,379,000
Discover the allure of this exceptional property featured in the Spring Edition of Haven Home/Lifestyle Magazine, and strategically located near wineries, golf courses, Short Hills Provincial Park, and shopping. This modern farmhouse-style raised bungalow, boasting over 3,100 square feet of living space, rests on a vast 10-acre expanse. Impeccably renovated, the Great Room and Main Living Areas feature 13' cathedral ceilings and rustic beams, with 10' High Wall-to-Wall Windows opening to a spacious deck with glass railings overlooking a private pond and forested trails. The property offers two golf holes, a 50x50' vegetable garden, and a mini-orchard. Indoors, the gourmet kitchen with a quartz island, Wolf Range, and luxurious living spaces seamlessly blend rustic charm with modern amenities. The detached garage, spanning 1750 sq feet, includes 2 living spaces, 2 propane heaters, and accommodates six cars or recreational toys. Explore the virtual tour and feature sheets to fully grasp the remarkable lifestyle this property affords. **** EXTRAS **** Google Home Hub& Kasa Switches, Ecobee, Geothermal System,RO System,ERV,HEPA Whole House, Water/UV System, Martin Logan Ceiling Spks, Propane Fireplaces-2, B/I Closet Organizers & Primary B/I Dressers, TV Mounts, & Garage Propane Heaters-2 (id:35492)
Property Details
| MLS® Number | X8244996 |
| Property Type | Single Family |
| Amenities Near By | Hospital, Schools |
| Community Features | School Bus |
| Features | Wooded Area |
| Parking Space Total | 26 |
| Structure | Deck, Patio(s) |
| View Type | View Of Water |
Building
| Bathroom Total | 3 |
| Bedrooms Above Ground | 3 |
| Bedrooms Below Ground | 2 |
| Bedrooms Total | 5 |
| Appliances | Hot Tub, Alarm System, Central Vacuum, Water Heater, Water Purifier, Water Treatment, Dryer, Freezer, Range, Refrigerator, Washer, Wine Fridge |
| Architectural Style | Raised Bungalow |
| Construction Status | Insulation Upgraded |
| Construction Style Attachment | Detached |
| Cooling Type | Ventilation System |
| Exterior Finish | Brick |
| Fire Protection | Smoke Detectors |
| Fireplace Present | Yes |
| Fireplace Total | 2 |
| Foundation Type | Block, Slab |
| Heating Type | Heat Pump |
| Stories Total | 1 |
| Type | House |
Parking
| Detached Garage |
Land
| Acreage | Yes |
| Land Amenities | Hospital, Schools |
| Landscape Features | Landscaped |
| Sewer | Septic System |
| Size Irregular | 454.68 X 964.28 Ft ; 10.065 Acres |
| Size Total Text | 454.68 X 964.28 Ft ; 10.065 Acres|10 - 24.99 Acres |
| Surface Water | Lake/pond |
Rooms
| Level | Type | Length | Width | Dimensions |
|---|---|---|---|---|
| Lower Level | Bathroom | 2.34 m | 2.74 m | 2.34 m x 2.74 m |
| Lower Level | Office | 3.66 m | 2.9 m | 3.66 m x 2.9 m |
| Lower Level | Media | 6.38 m | 5.05 m | 6.38 m x 5.05 m |
| Lower Level | Bedroom 4 | 3.53 m | 2.67 m | 3.53 m x 2.67 m |
| Lower Level | Bedroom 5 | 3.35 m | 2.9 m | 3.35 m x 2.9 m |
| Main Level | Great Room | 4.98 m | 4.22 m | 4.98 m x 4.22 m |
| Main Level | Living Room | 6.65 m | 3.94 m | 6.65 m x 3.94 m |
| Main Level | Kitchen | 3.86 m | 3.28 m | 3.86 m x 3.28 m |
| Main Level | Primary Bedroom | 4.32 m | 3.28 m | 4.32 m x 3.28 m |
| Main Level | Bedroom 2 | 3.4 m | 3.3 m | 3.4 m x 3.3 m |
| Main Level | Bedroom 3 | 3.66 m | 3.3 m | 3.66 m x 3.3 m |
| Main Level | Bathroom | 1.93 m | 3.28 m | 1.93 m x 3.28 m |
https://www.realtor.ca/real-estate/26766437/539-sawmill-road-pelham
Interested?
Contact us for more information

Todd Spence
Salesperson
https://www.toddspence.com
2010 Winston Park Dr #290a
Oakville, Ontario L6H 5R7
(866) 530-7737
(647) 849-3180

