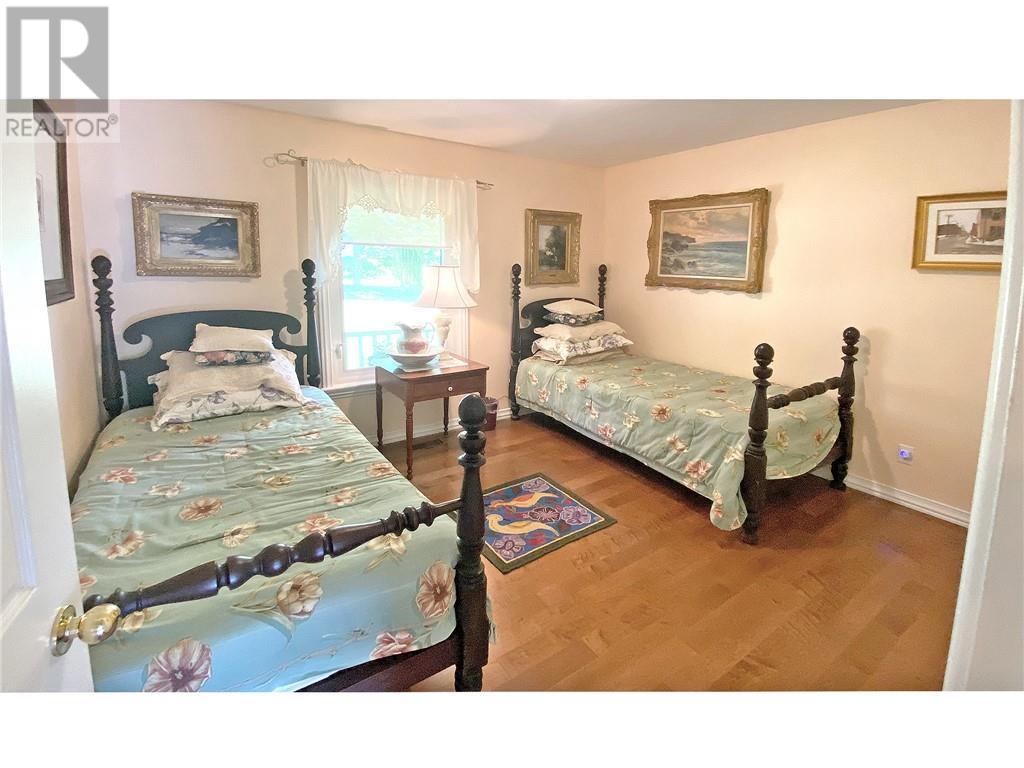539 Ferguson Tetlock Road Smiths Falls, Ontario K7A 4S4
$699,999
Escape to tranquility with this exquisite 3 bed, 2 bath bungalow nestled on a .688 acre country lot just minutes to Smiths Falls! Upon entering, this stunning home features hardwood and a spacious, well-designed layout. Eat-in kitchen, bathed in natural light, is perfect for enjoying your morning coffee. Living room features cathedral ceiling. An elegant dining room for entertaining guests. A charming solarium offers access to one of two decks, seamlessly blending indoor and outdoor living. Nice sized bedrooms, with primary having ensuite. Entertain with ease in the fully finished basement, complete with a cozy propane stove, ample storage and access to lower deck with impressive 18' x 36' inground pool. The 2 car attached garage offers space for outdoor gear. (id:35492)
Property Details
| MLS® Number | 1403912 |
| Property Type | Single Family |
| Neigbourhood | Montague |
| Amenities Near By | Golf Nearby, Recreation Nearby, Shopping, Water Nearby |
| Features | Treed, Wooded Area |
| Parking Space Total | 8 |
| Pool Type | Indoor Pool |
| Structure | Deck, Porch |
Building
| Bathroom Total | 2 |
| Bedrooms Above Ground | 3 |
| Bedrooms Total | 3 |
| Appliances | Refrigerator, Dishwasher, Dryer, Stove, Washer |
| Architectural Style | Bungalow |
| Basement Development | Finished |
| Basement Type | Full (finished) |
| Constructed Date | 1990 |
| Construction Style Attachment | Detached |
| Cooling Type | Central Air Conditioning |
| Exterior Finish | Wood Siding |
| Fireplace Present | Yes |
| Fireplace Total | 2 |
| Flooring Type | Wall-to-wall Carpet, Hardwood, Tile |
| Foundation Type | Poured Concrete |
| Heating Fuel | Propane |
| Heating Type | Forced Air |
| Stories Total | 1 |
| Type | House |
| Utility Water | Drilled Well |
Parking
| Attached Garage |
Land
| Acreage | No |
| Land Amenities | Golf Nearby, Recreation Nearby, Shopping, Water Nearby |
| Landscape Features | Landscaped |
| Sewer | Septic System |
| Size Depth | 199 Ft ,11 In |
| Size Frontage | 149 Ft ,11 In |
| Size Irregular | 0.69 |
| Size Total | 0.69 Ac |
| Size Total Text | 0.69 Ac |
| Zoning Description | Residential |
Rooms
| Level | Type | Length | Width | Dimensions |
|---|---|---|---|---|
| Lower Level | Den | 12'2" x 11'2" | ||
| Lower Level | Family Room | 28'1" x 24'3" | ||
| Main Level | Kitchen | 16'3" x 12'10" | ||
| Main Level | Living Room | 15'11" x 15'5" | ||
| Main Level | Bedroom | 12'0" x 10'0" | ||
| Main Level | Solarium | 10'8" x 8'8" | ||
| Main Level | Foyer | 13'10" x 3'11" | ||
| Main Level | Bedroom | 10'0" x 10'0" | ||
| Main Level | Laundry Room | 6'0" x 4'11" | ||
| Main Level | Primary Bedroom | 13'9" x 12'0" | ||
| Main Level | 4pc Bathroom | 8'2" x 7'3" | ||
| Main Level | Dining Room | 13'7" x 11'11" | ||
| Main Level | 4pc Ensuite Bath | 10'8" x 4'11" |
https://www.realtor.ca/real-estate/27207402/539-ferguson-tetlock-road-smiths-falls-montague
Interested?
Contact us for more information

T.j. Gordon
Salesperson
(613) 264-2255

55 North St
Perth, Ontario K7H 2T1
(613) 267-2221
(613) 264-2255
https://www.remaxfrontline.com/























