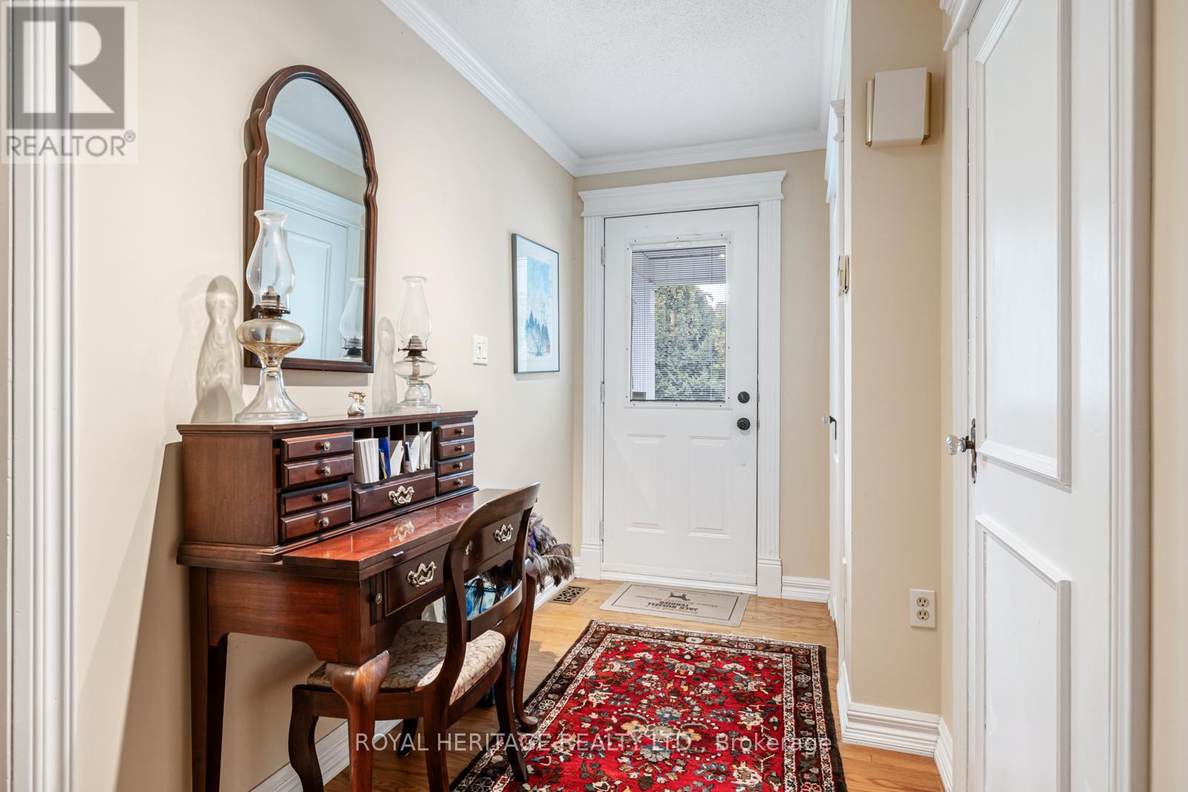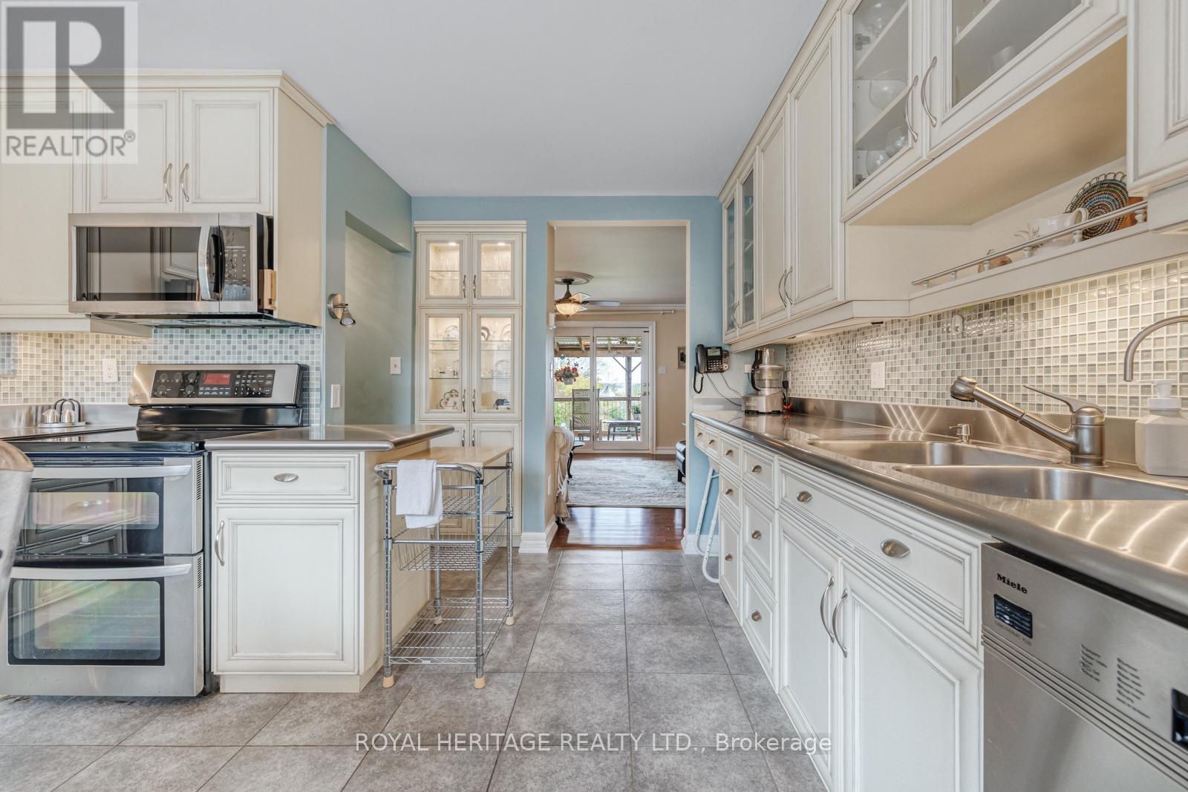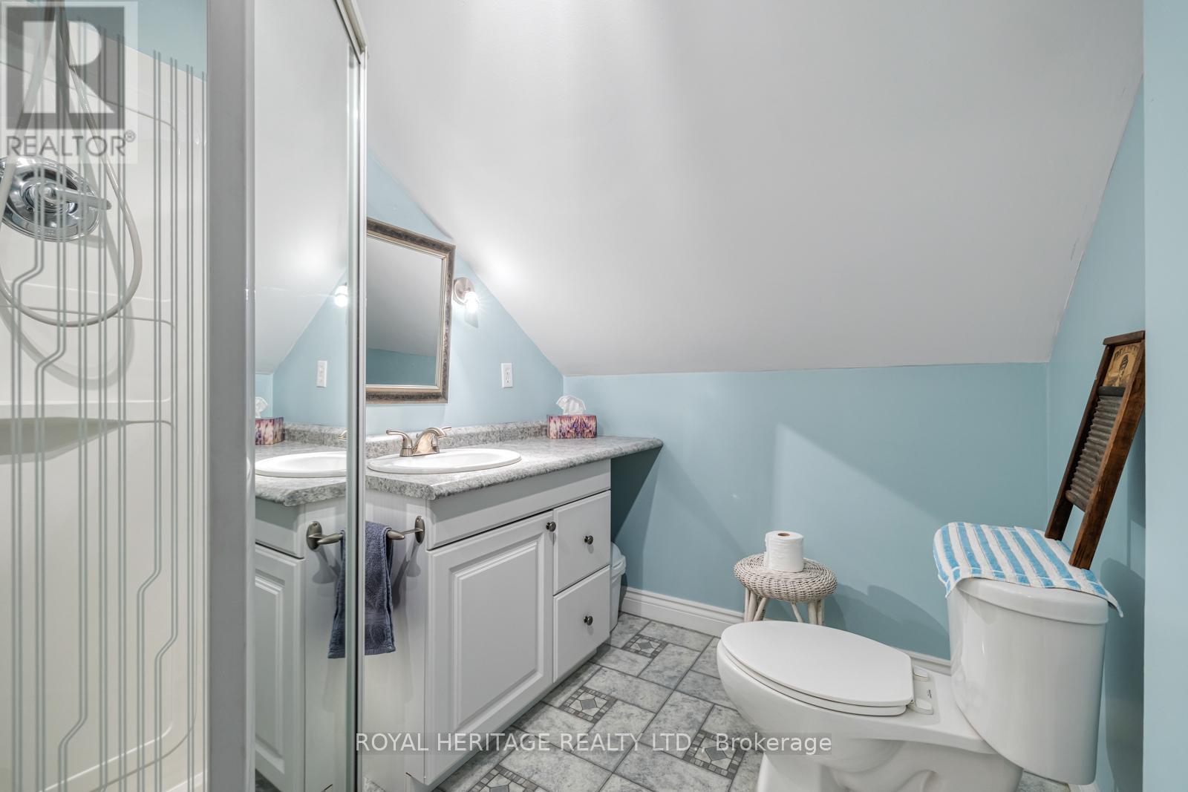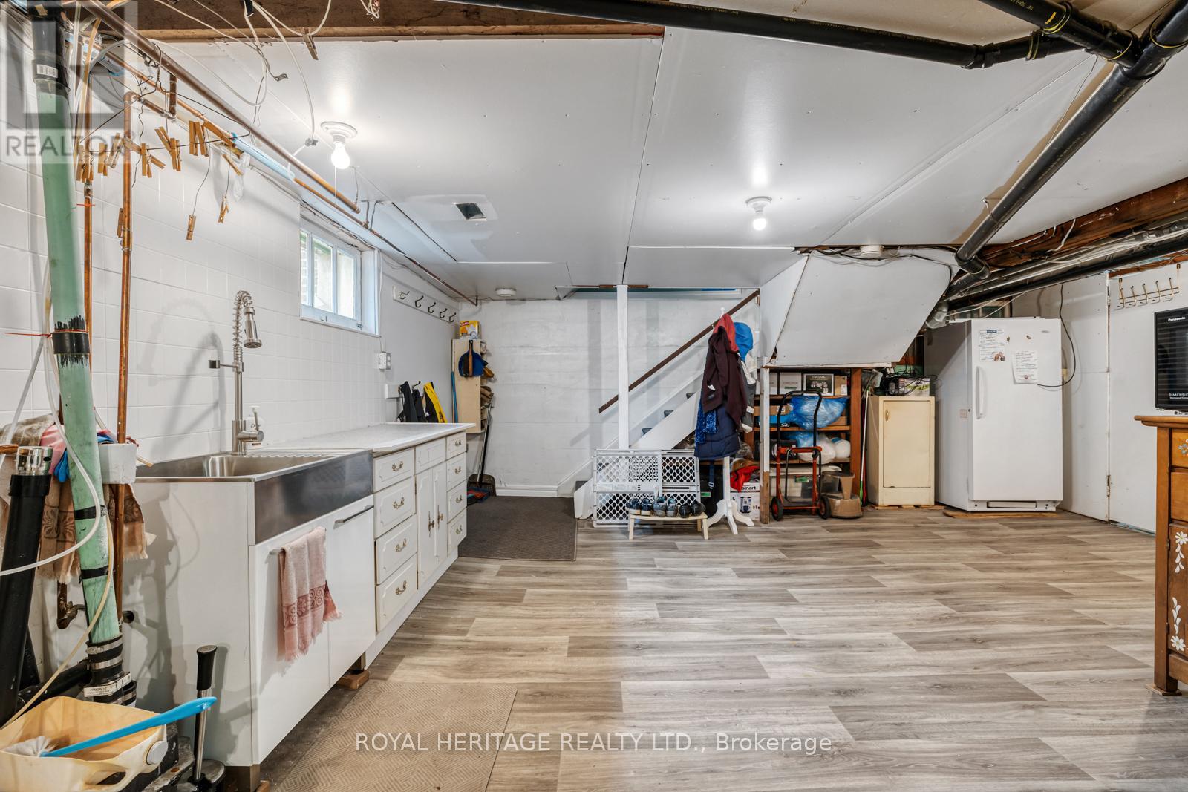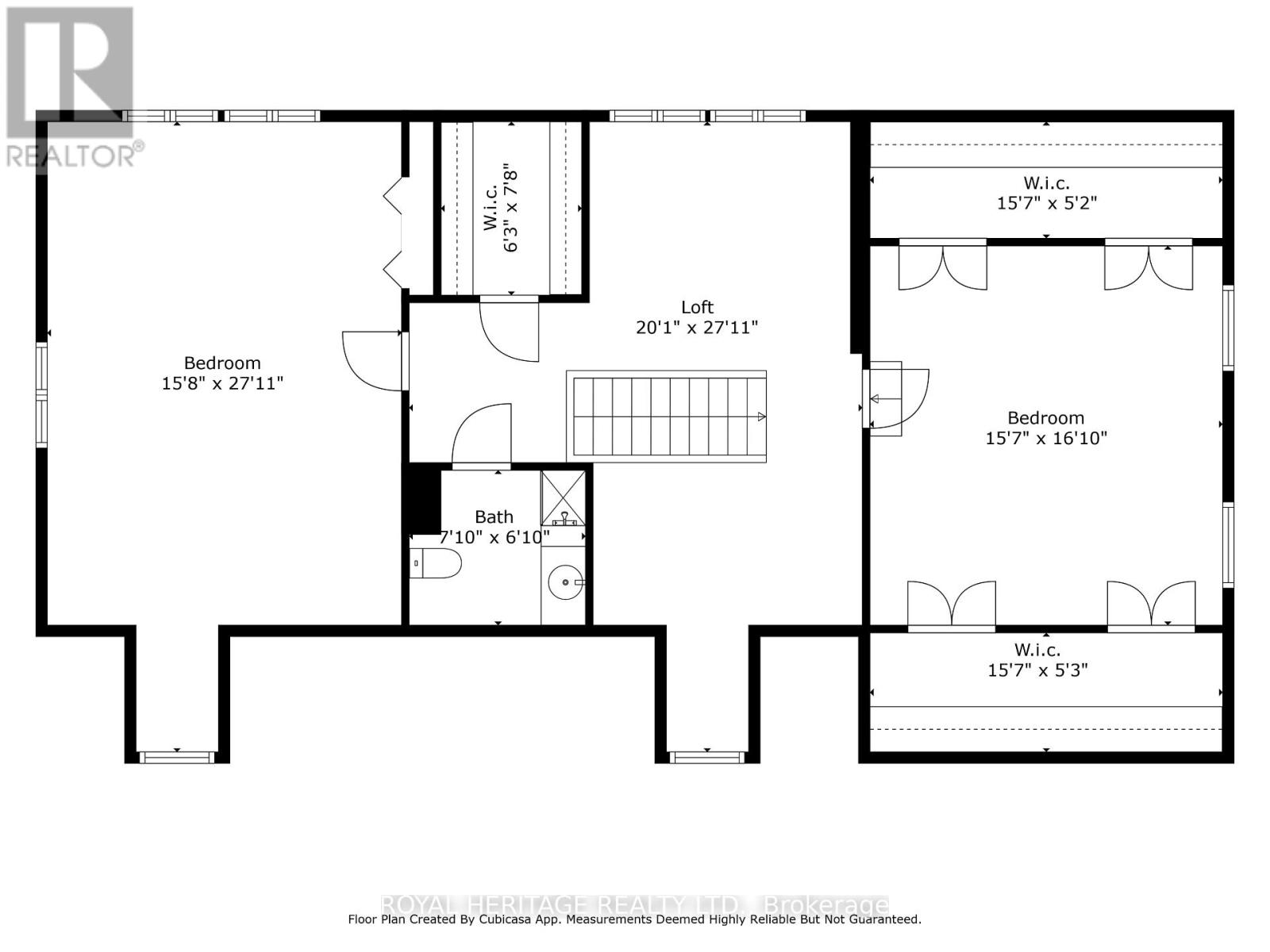5348 Rice Lake Scenic Drive Hamilton Township, Ontario K0K 2E0
$1,199,900
This charming property offers a spacious 1.72-acre lot with a two-storey home boasting stunning views of Rice Lake, making it an ideal choice for a large or growing family. The home is a blend of classic charm and modern convenience, featuring a natural spring, an artesian well, and a Martin birdhouse. Inside, you'll find three large bedrooms, including a primary bedroom with a generously sized walk-in closet and organizers. The upper-floor landing provides an open-concept space ideal for an office and family room. Designed with practicality in mind, the home offers abundant storage, an insulated crawlspace, and a dry cistern with a cold cellar. A large backup generator ensures you're prepared for emergencies. The basement includes an old workshop space, complemented by additional workspace in the third bay of the three-car garage. Modern updates include high-speed internet availability, a reverse osmosis system for drinking water, and a mix of antique and art deco details alongside a contemporary kitchen with stainless steel counters and a glass tile backsplash. French doors from the living room lead to a floating deck, perfect for enjoying the outdoors. The original stairwell adds character, while practical features like a 200-amp electrical service, a circular driveway, and a separate access drive to the rear yard make this home ideal for boat enthusiasts. The property is just a quick two-minute drive to the marina and conveniently located on a school bus route. With its spacious design, multiple living areas, and family-friendly amenities, this home is perfectly suited to meet the needs of a growing household while blending functionality with charm. (id:35492)
Property Details
| MLS® Number | X11895522 |
| Property Type | Single Family |
| Community Name | Rural Hamilton Township |
| Features | Country Residential |
| Parking Space Total | 10 |
Building
| Bathroom Total | 2 |
| Bedrooms Above Ground | 3 |
| Bedrooms Total | 3 |
| Basement Development | Unfinished |
| Basement Type | Full (unfinished) |
| Cooling Type | Central Air Conditioning |
| Exterior Finish | Aluminum Siding, Vinyl Siding |
| Fireplace Present | Yes |
| Heating Fuel | Propane |
| Heating Type | Forced Air |
| Stories Total | 2 |
| Type | House |
Parking
| Attached Garage |
Land
| Acreage | No |
| Sewer | Septic System |
| Size Frontage | 141 Ft ,6 In |
| Size Irregular | 141.54 Ft |
| Size Total Text | 141.54 Ft|1/2 - 1.99 Acres |
Rooms
| Level | Type | Length | Width | Dimensions |
|---|---|---|---|---|
| Second Level | Bedroom | 4.72 m | 6.92 m | 4.72 m x 6.92 m |
| Second Level | Bedroom | 4.51 m | 5.03 m | 4.51 m x 5.03 m |
| Second Level | Office | 2.43 m | 3.57 m | 2.43 m x 3.57 m |
| Main Level | Kitchen | 4.11 m | 4.6 m | 4.11 m x 4.6 m |
| Main Level | Dining Room | 3.51 m | 4.28 m | 3.51 m x 4.28 m |
| Main Level | Living Room | 6.25 m | 4.6 m | 6.25 m x 4.6 m |
| Main Level | Primary Bedroom | 4.6 m | 8.08 m | 4.6 m x 8.08 m |
Utilities
| Cable | Available |
Contact Us
Contact us for more information
Leanne Di Leva
Salesperson
www.listednow.ca
twitter.com/team_land
342 King Street W Unit 201
Oshawa, Ontario L1J 2J9
(905) 723-4800
(905) 239-4807
www.royalheritagerealty.com/




