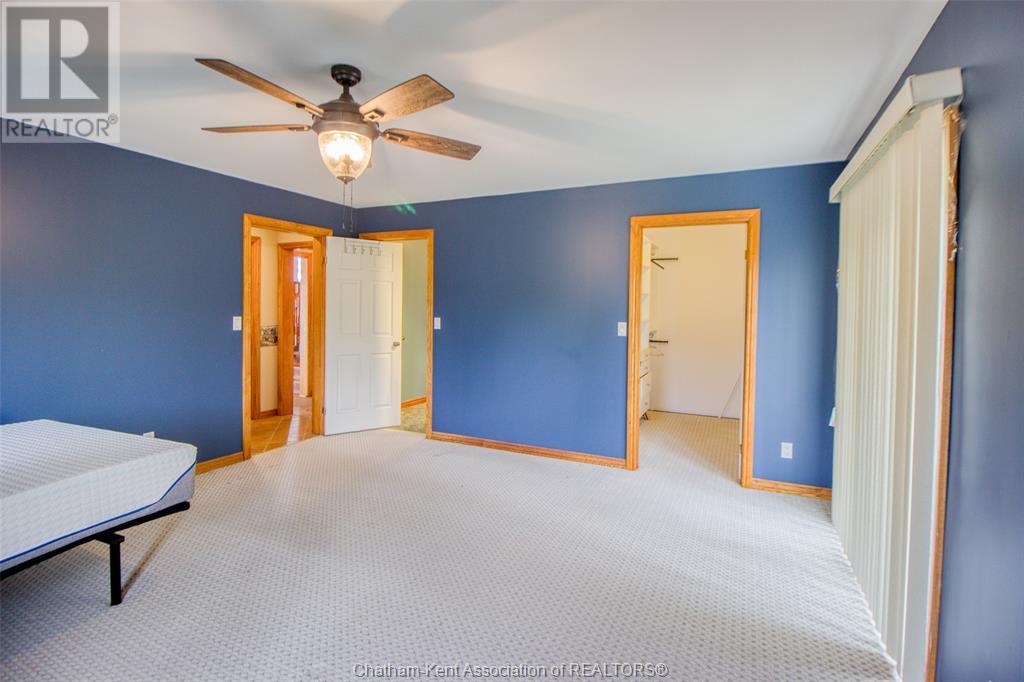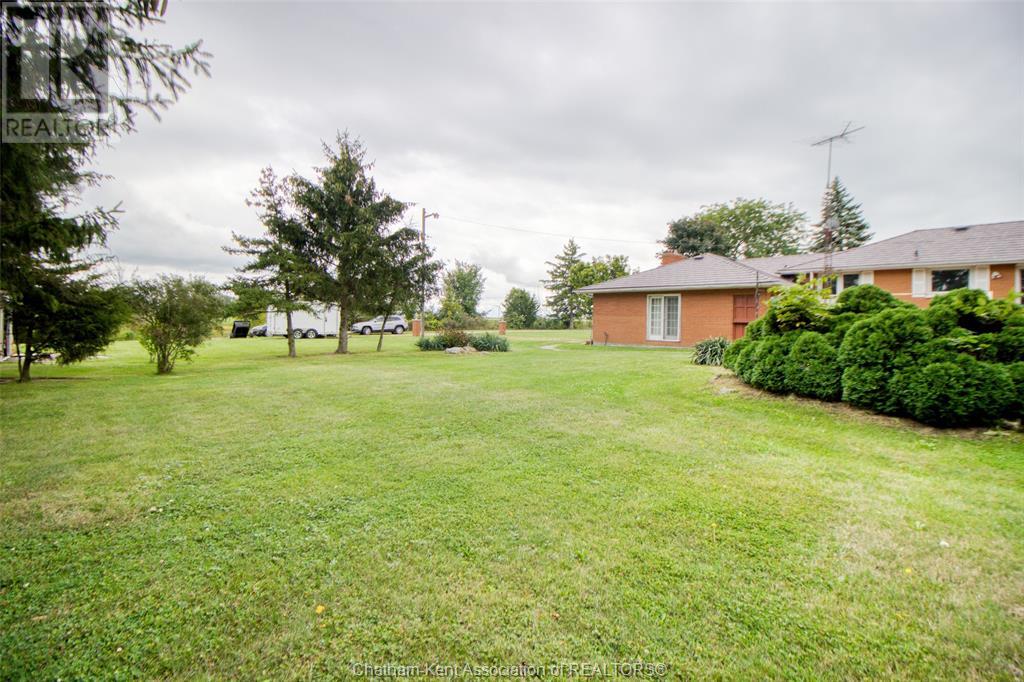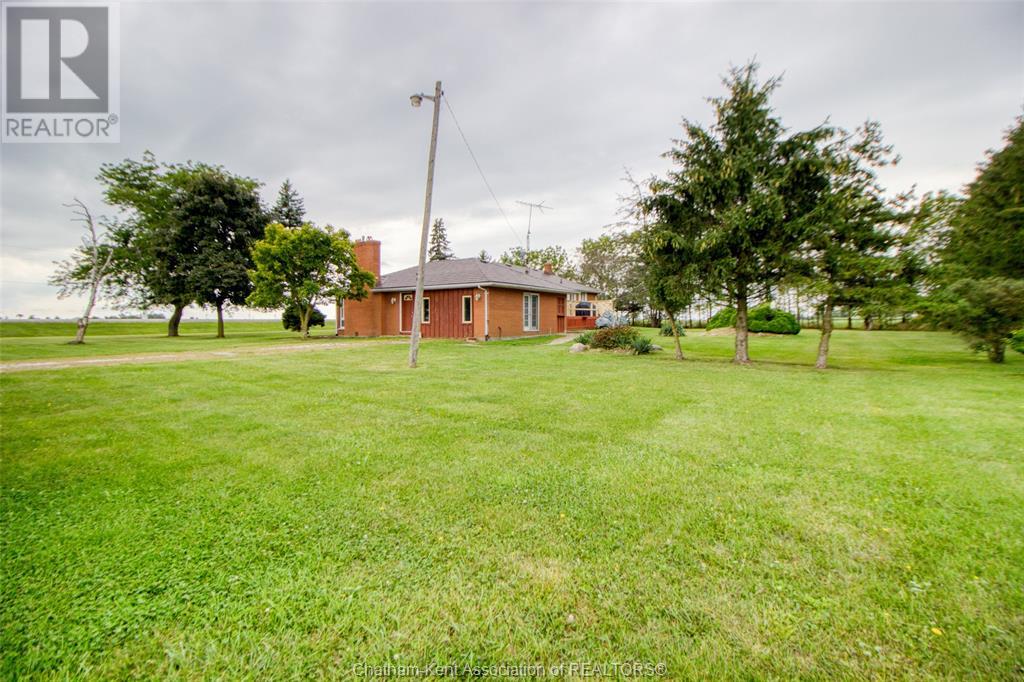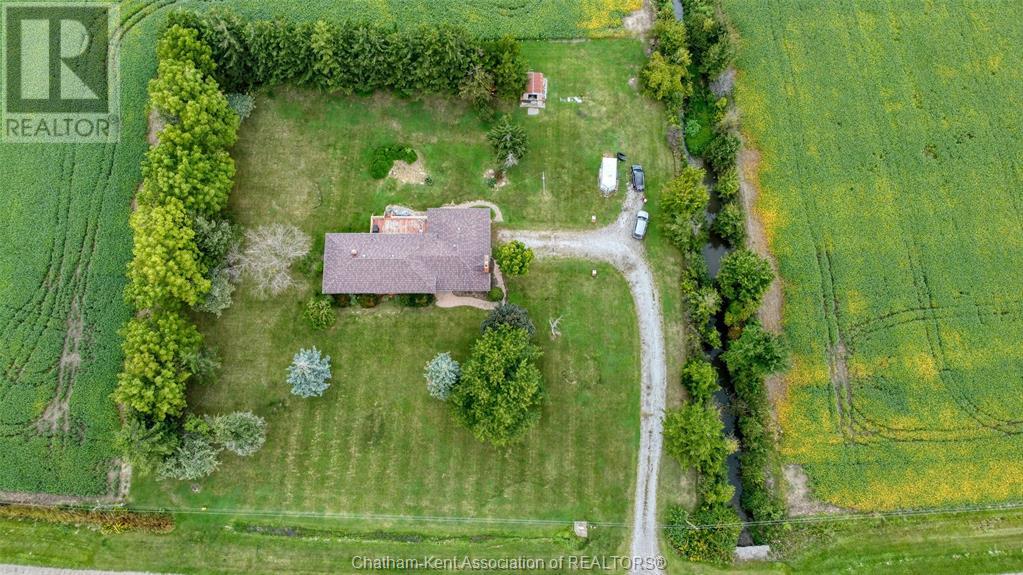5339 Middle Line Merlin, Ontario N0P 1W0
$599,900
Location, location, location! Nestled on a sprawling 1.21 acre lot, this 4 bed, 2.5 bath country home offers amazing privacy with no neighbours in direct sight. Enjoy the peace of the country with the convenience of a paved road, well and septic services, with the option for municipal water at road. Deceiving in size, this home features 3 levels. On the main level you'll find the primary bedroom with a 3pc ensuite, a 8x6.8' walk in closet, and patio doors that open to the back- along with a family room with a cozy gas fireplace, hardwood floors and a powder room. The upper level has 3 spacious bedrooms, the main 4pc bath, a large dining room with stunning hardwood floors - great for entertaining and has a great working kitchen with a breakfast bar and tons of cabinetry and a set of patio doors leading outside, as well as a second access to the lower level where you'll discover a large rec room with a wet bar. With endless potential, this property could be your next place to call home! (id:35492)
Property Details
| MLS® Number | 24020637 |
| Property Type | Single Family |
| Features | Gravel Driveway, Single Driveway |
Building
| Bathroom Total | 3 |
| Bedrooms Above Ground | 4 |
| Bedrooms Total | 4 |
| Architectural Style | 3 Level, Bi-level |
| Constructed Date | 1961 |
| Construction Style Attachment | Detached |
| Construction Style Split Level | Split Level |
| Cooling Type | Central Air Conditioning, Fully Air Conditioned |
| Exterior Finish | Brick |
| Fireplace Fuel | Gas |
| Fireplace Present | Yes |
| Fireplace Type | Direct Vent |
| Flooring Type | Carpeted, Ceramic/porcelain, Hardwood, Cushion/lino/vinyl |
| Foundation Type | Block |
| Half Bath Total | 1 |
| Heating Fuel | Natural Gas |
| Heating Type | Forced Air, Furnace |
| Type | House |
Land
| Acreage | Yes |
| Sewer | Septic System |
| Size Irregular | 234.87xirr |
| Size Total Text | 234.87xirr|1 - 3 Acres |
| Zoning Description | A1 |
Rooms
| Level | Type | Length | Width | Dimensions |
|---|---|---|---|---|
| Second Level | Bedroom | 9 ft ,4 in | 10 ft ,11 in | 9 ft ,4 in x 10 ft ,11 in |
| Second Level | Bedroom | 9 ft ,1 in | 10 ft ,2 in | 9 ft ,1 in x 10 ft ,2 in |
| Second Level | 4pc Bathroom | 9 ft ,3 in | 6 ft ,9 in | 9 ft ,3 in x 6 ft ,9 in |
| Second Level | Bedroom | 9 ft ,11 in | 11 ft ,11 in | 9 ft ,11 in x 11 ft ,11 in |
| Second Level | Kitchen | 9 ft ,5 in | 12 ft ,11 in | 9 ft ,5 in x 12 ft ,11 in |
| Second Level | Dining Room | 21 ft ,1 in | 13 ft ,7 in | 21 ft ,1 in x 13 ft ,7 in |
| Second Level | Den | 9 ft ,2 in | 9 ft ,2 in | 9 ft ,2 in x 9 ft ,2 in |
| Lower Level | Utility Room | 11 ft ,7 in | 13 ft ,8 in | 11 ft ,7 in x 13 ft ,8 in |
| Lower Level | Laundry Room | 11 ft ,10 in | 17 ft ,9 in | 11 ft ,10 in x 17 ft ,9 in |
| Lower Level | Recreation Room | 12 ft ,8 in | 13 ft ,11 in | 12 ft ,8 in x 13 ft ,11 in |
| Lower Level | Recreation Room | 28 ft ,1 in | 11 ft | 28 ft ,1 in x 11 ft |
| Main Level | Family Room/fireplace | 13 ft ,5 in | 18 ft ,6 in | 13 ft ,5 in x 18 ft ,6 in |
| Main Level | 2pc Bathroom | 4 ft ,1 in | 4 ft ,3 in | 4 ft ,1 in x 4 ft ,3 in |
| Main Level | 3pc Ensuite Bath | 7 ft ,11 in | 8 ft ,5 in | 7 ft ,11 in x 8 ft ,5 in |
| Main Level | Primary Bedroom | 14 ft ,11 in | 15 ft ,6 in | 14 ft ,11 in x 15 ft ,6 in |
| Main Level | Foyer | 15 ft ,6 in | 3 ft ,6 in | 15 ft ,6 in x 3 ft ,6 in |
https://www.realtor.ca/real-estate/27386416/5339-middle-line-merlin
Contact Us
Contact us for more information

Sydney Lewis
REALTOR®
www.sydneysellsck.ca/
www.facebook.com/sydneysellsck
www.instagram.com/sydneysellsck/
www.youtube.com/watch?v=fBctrlu0p_M
220 Wellington St W
Chatham, Ontario N7M 1J6
(519) 354-3600
(519) 354-7944
















































