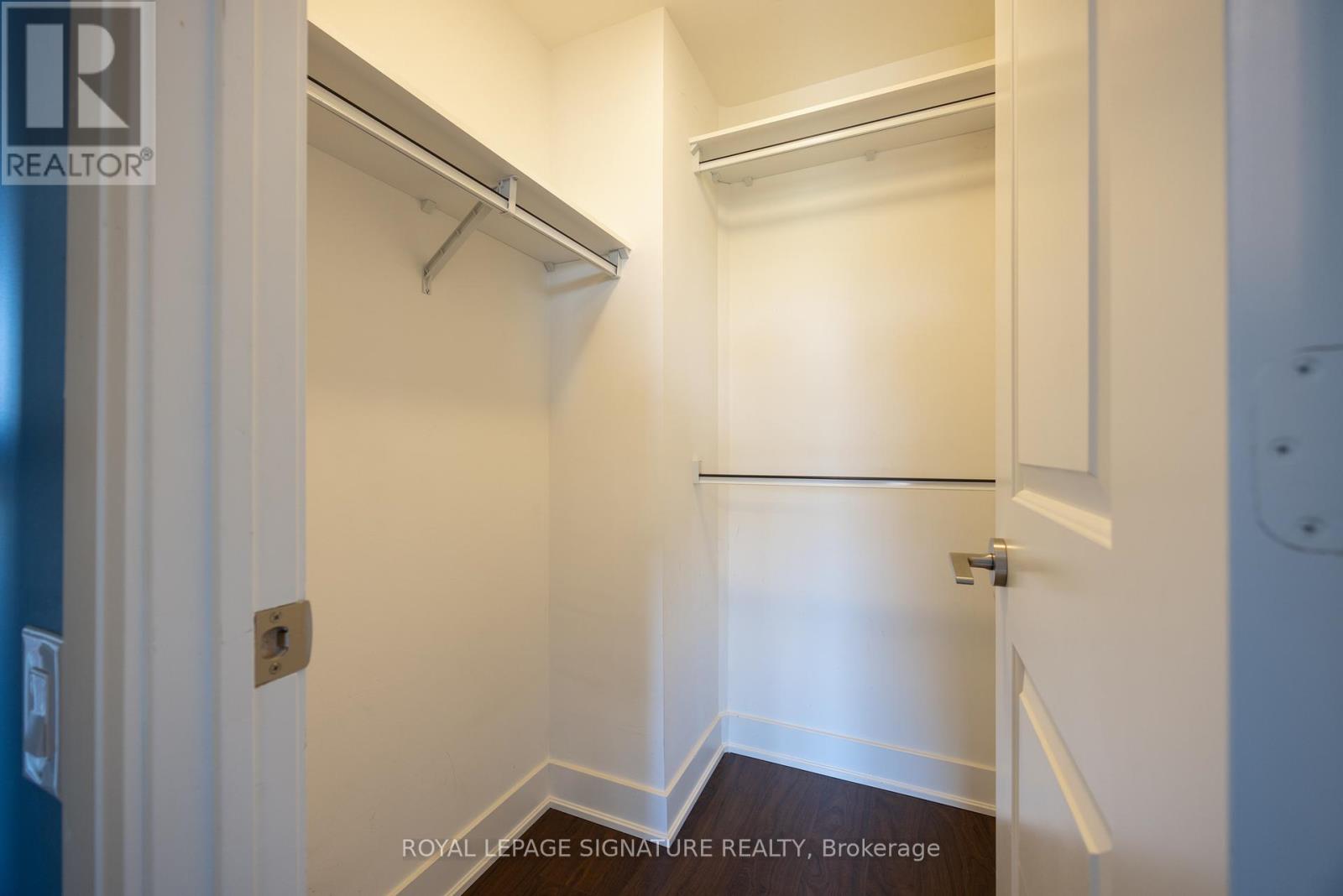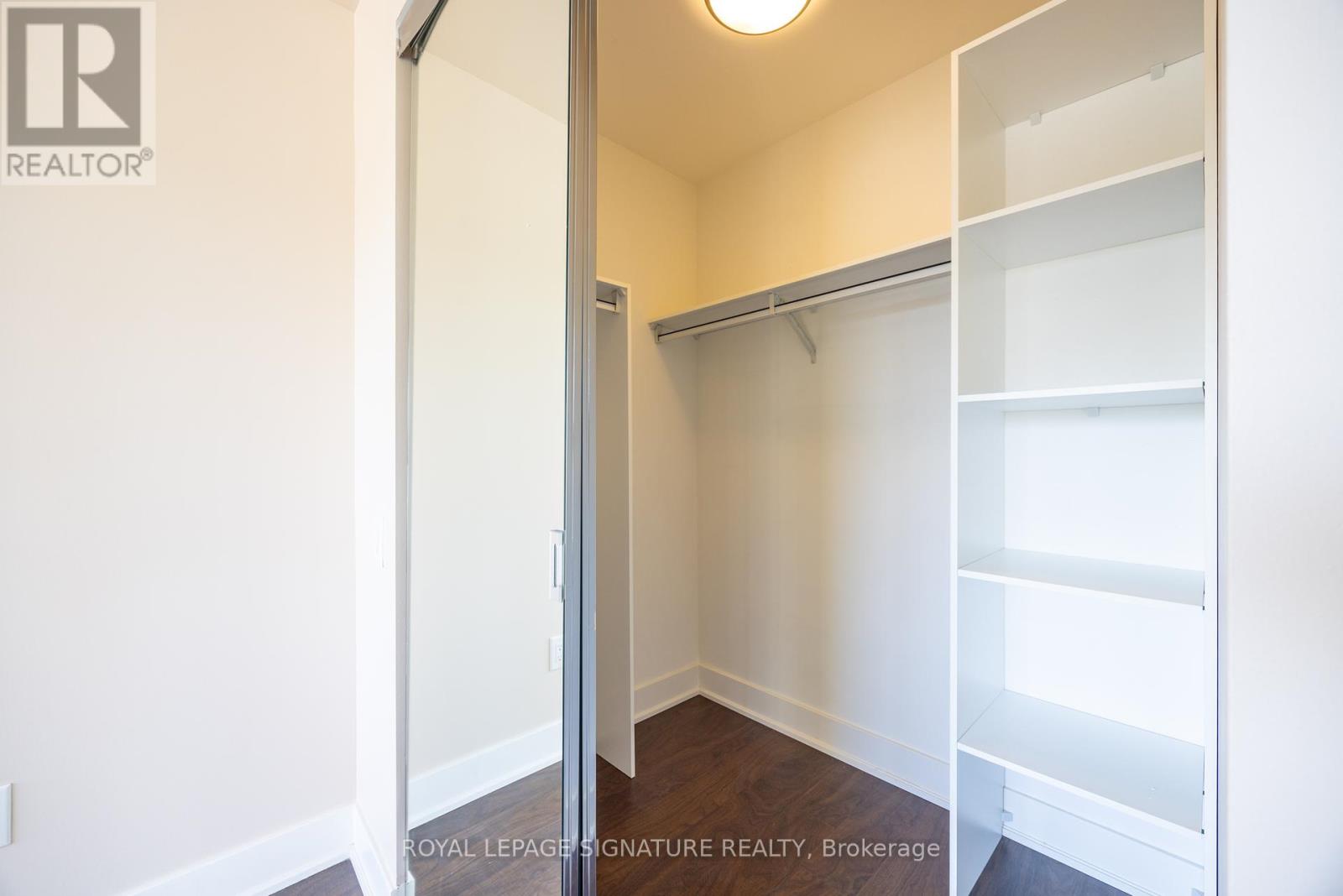531 - 7608 Yonge Street Vaughan, Ontario L4J 0J5
$729,900Maintenance, Heat, Common Area Maintenance, Insurance, Parking
$863.58 Monthly
Maintenance, Heat, Common Area Maintenance, Insurance, Parking
$863.58 MonthlyThis Stylish Sun-Filled Corner 2-Bedroom, 2-Bathroom Suite Features a Generous Foyer Leading to an Open Concept Living and Dining Room with Laminate Floors Throughout. There is a Bright Modern Kitchen with Loads of Storage, Glass Tile Backsplash, S/S Appliances, Quartz and Granite Counters. The Desirable Split Plan Bedroom Layout Boasts Two Well Sized Bedrooms with Walk-in Closets. The Primary Bedroom Offers an Ensuite Bathroom. A Second Bathroom Makes for Convenient Living. Rounding Out this Fantastic Space are Two Balconies Offering South and East Facing Views. The Suite Comes with Parking and Storage Locker. Opportune Location with Easy Access to all Amenities. Not to be Missed! (id:35492)
Property Details
| MLS® Number | N11920963 |
| Property Type | Single Family |
| Community Name | Crestwood-Springfarm-Yorkhill |
| Community Features | Pet Restrictions |
| Features | Balcony |
| Parking Space Total | 1 |
Building
| Bathroom Total | 2 |
| Bedrooms Above Ground | 2 |
| Bedrooms Total | 2 |
| Amenities | Security/concierge, Exercise Centre, Party Room, Visitor Parking, Storage - Locker |
| Appliances | Blinds, Dishwasher, Dryer, Microwave, Refrigerator, Stove, Washer |
| Cooling Type | Central Air Conditioning |
| Exterior Finish | Brick |
| Flooring Type | Laminate |
| Heating Fuel | Natural Gas |
| Heating Type | Heat Pump |
| Size Interior | 900 - 999 Ft2 |
| Type | Apartment |
Parking
| Underground |
Land
| Acreage | No |
Rooms
| Level | Type | Length | Width | Dimensions |
|---|---|---|---|---|
| Flat | Living Room | 4.68 m | 5.18 m | 4.68 m x 5.18 m |
| Flat | Dining Room | 4.69 m | 5.18 m | 4.69 m x 5.18 m |
| Flat | Kitchen | 2.31 m | 3.63 m | 2.31 m x 3.63 m |
| Flat | Primary Bedroom | 3.17 m | 3.65 m | 3.17 m x 3.65 m |
| Flat | Bedroom 2 | 2.74 m | 3.65 m | 2.74 m x 3.65 m |
Contact Us
Contact us for more information
Antigone Dallas
Salesperson
8 Sampson Mews Suite 201 The Shops At Don Mills
Toronto, Ontario M3C 0H5
(416) 443-0300
(416) 443-8619
































