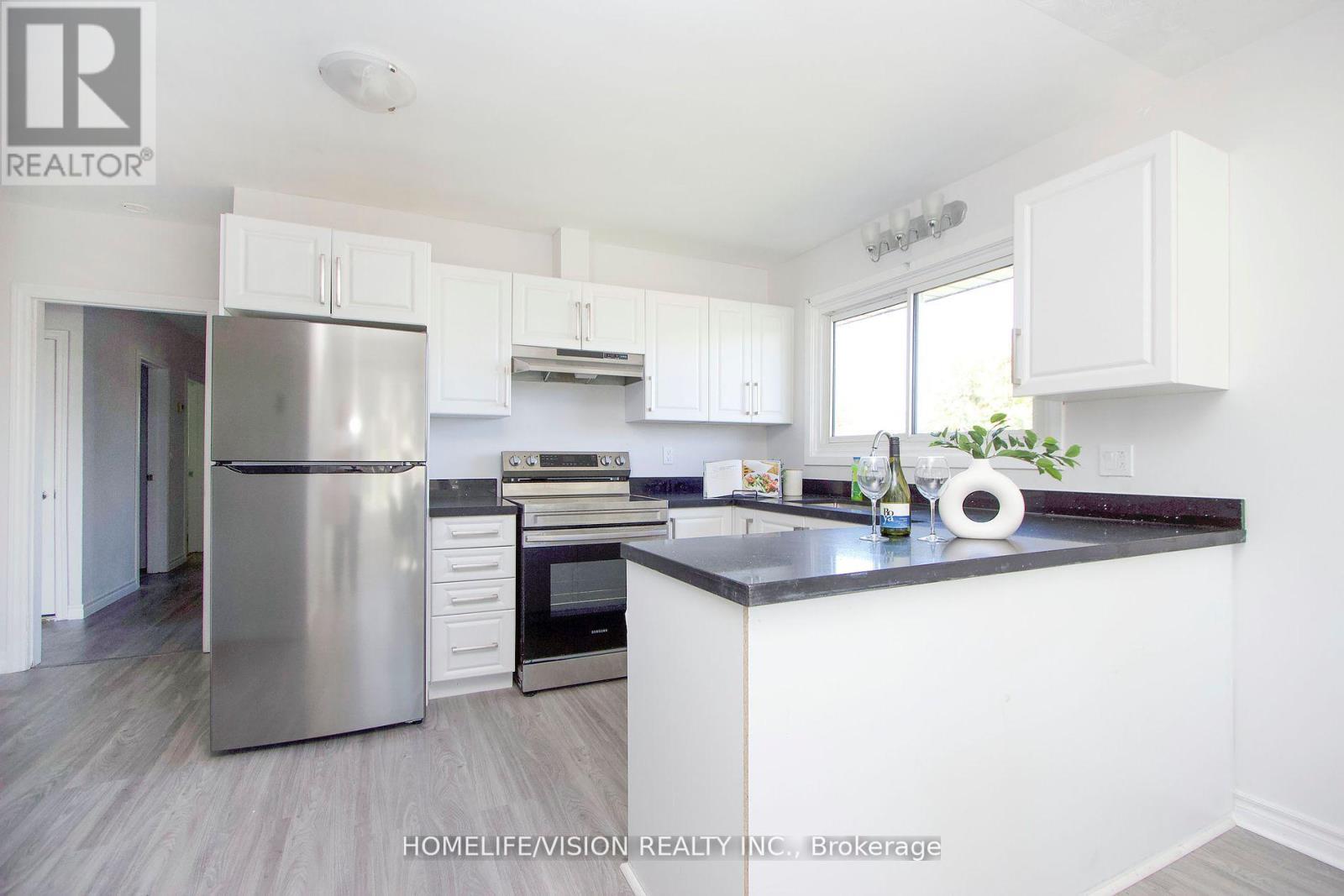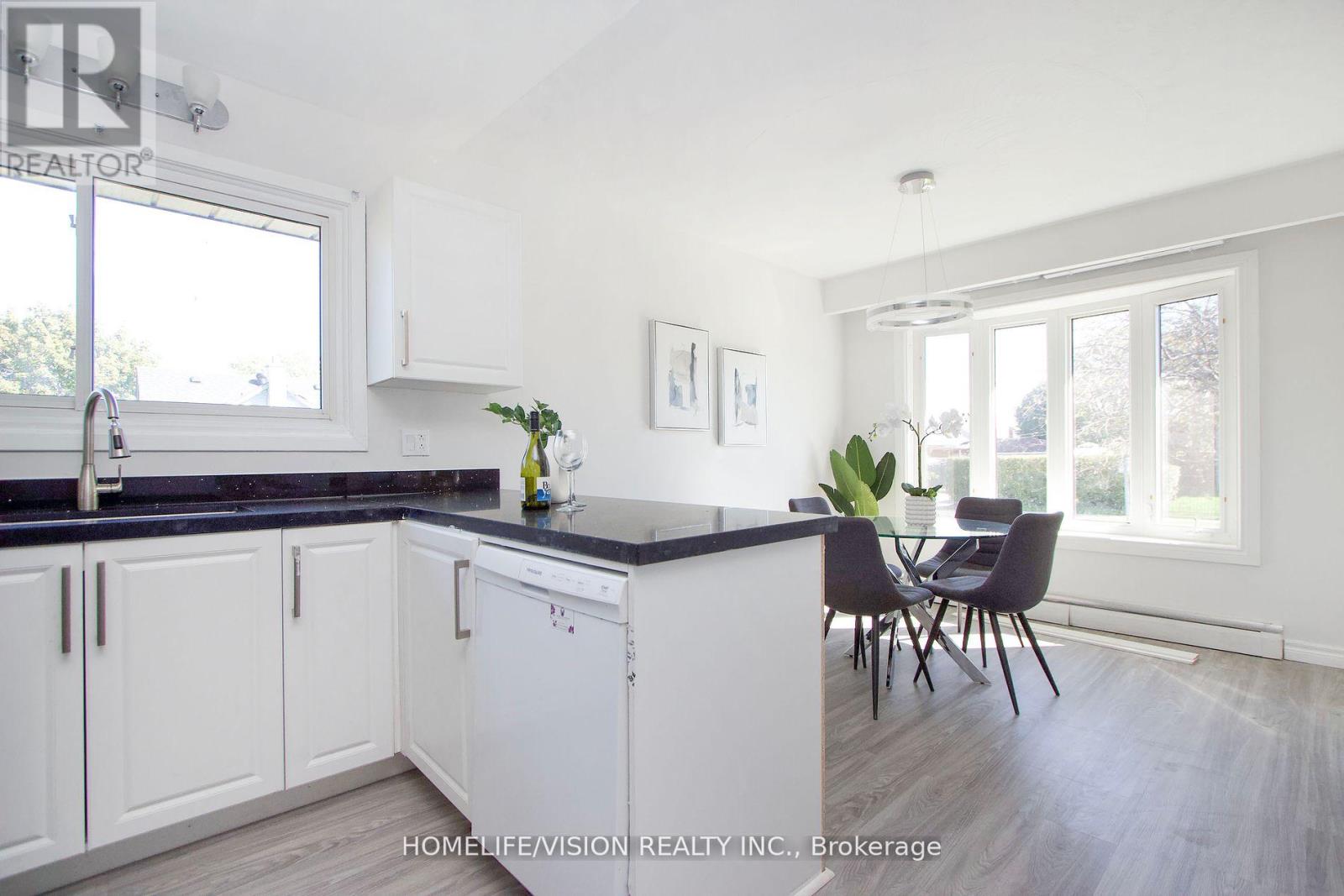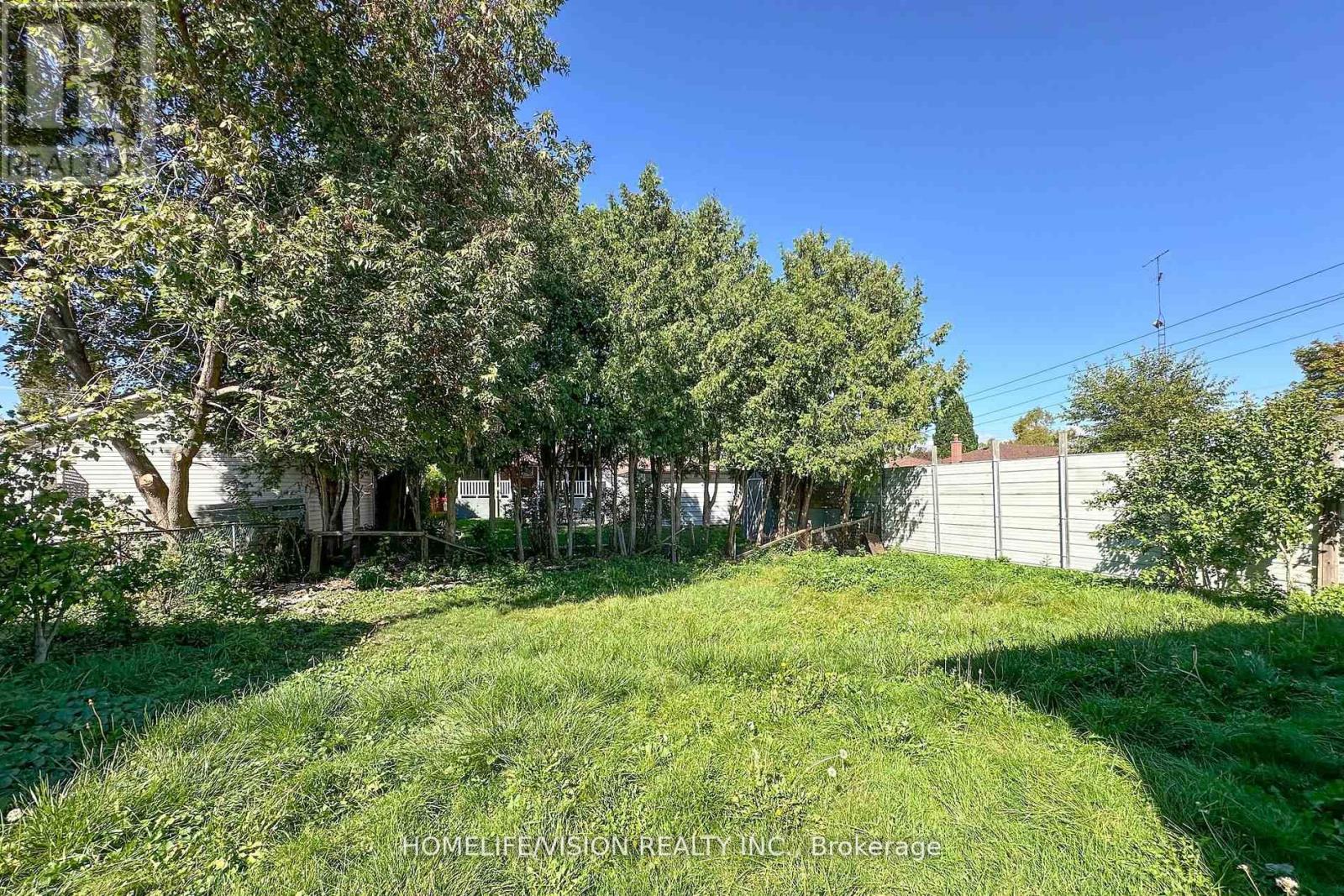530 Dean Avenue Oshawa (Central), Ontario L1H 3E5
$899,999
Welcome To 530 DEAN AVE, A Charming Brick Residence That Boasts A Detached One Car Garage Along With Two Parkings On A Driveway. Step Inside And You'll Be Greeted By A Warm And Inviting Living Room, Featuring A Large Window That Bathes The Space In Natural Light, A Convenient Front Door Closet, And Laminate Flooring Throughout Floors That Extend Throughout The Entire Main Floor. As You Proceed To The Kitchen, You'll See The Updated Stainless-Steel Stove, Fridge, And Hood Range. . The Main Floor Continues With A Practical 4-Piece Bathroom And Three Bedrooms, Completing The Inviting Layout. With a Convenient Separate Entrance To The Basement That's Fully Finished And Includes Additional 4 Bathrooms, Adding Flexibility And Extra Space To This Beautiful Home. Extras: Two Fridge-2 stoves-washer and dryer (id:35492)
Property Details
| MLS® Number | E10416866 |
| Property Type | Single Family |
| Community Name | Central |
| Parking Space Total | 3 |
Building
| Bathroom Total | 2 |
| Bedrooms Above Ground | 3 |
| Bedrooms Below Ground | 3 |
| Bedrooms Total | 6 |
| Architectural Style | Bungalow |
| Basement Features | Apartment In Basement |
| Basement Type | N/a |
| Construction Style Attachment | Detached |
| Cooling Type | Wall Unit |
| Exterior Finish | Brick |
| Flooring Type | Laminate |
| Foundation Type | Unknown |
| Heating Fuel | Natural Gas |
| Heating Type | Radiant Heat |
| Stories Total | 1 |
| Type | House |
| Utility Water | Municipal Water |
Parking
| Attached Garage |
Land
| Acreage | No |
| Sewer | Sanitary Sewer |
| Size Depth | 112 Ft |
| Size Frontage | 50 Ft |
| Size Irregular | 50 X 112 Ft |
| Size Total Text | 50 X 112 Ft |
Rooms
| Level | Type | Length | Width | Dimensions |
|---|---|---|---|---|
| Basement | Kitchen | 2.91 m | 3.03 m | 2.91 m x 3.03 m |
| Basement | Bedroom 4 | 3.92 m | 4.78 m | 3.92 m x 4.78 m |
| Basement | Bedroom 5 | 3.89 m | 4.44 m | 3.89 m x 4.44 m |
| Basement | Bedroom | 3.91 m | 3.14 m | 3.91 m x 3.14 m |
| Basement | Recreational, Games Room | 3.92 m | 4.78 m | 3.92 m x 4.78 m |
| Main Level | Living Room | 3.76 m | 5.85 m | 3.76 m x 5.85 m |
| Main Level | Dining Room | 2.93 m | 3.05 m | 2.93 m x 3.05 m |
| Main Level | Kitchen | 4.24 m | 3.46 m | 4.24 m x 3.46 m |
| Main Level | Primary Bedroom | 3.61 m | 3.02 m | 3.61 m x 3.02 m |
| Main Level | Bedroom 2 | 3.17 m | 3.25 m | 3.17 m x 3.25 m |
| Main Level | Bedroom 3 | 3.17 m | 3.25 m | 3.17 m x 3.25 m |
https://www.realtor.ca/real-estate/27636973/530-dean-avenue-oshawa-central-central
Interested?
Contact us for more information
Gethro Dorval
Salesperson
www.gethrodorval.com
www.facebook.com/gethrod
https://twitter.com/gedorval

1945 Leslie Street
Toronto, Ontario M3B 2M3
(416) 383-1828
(416) 383-1821

































