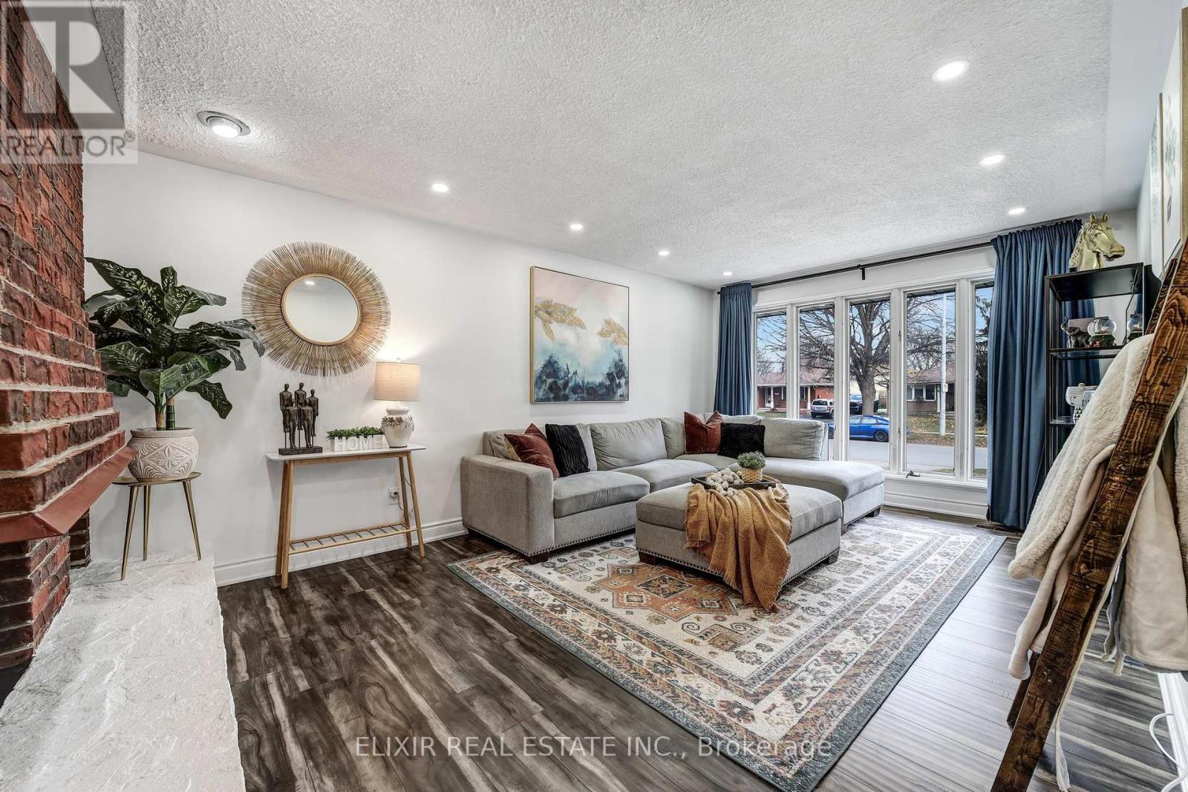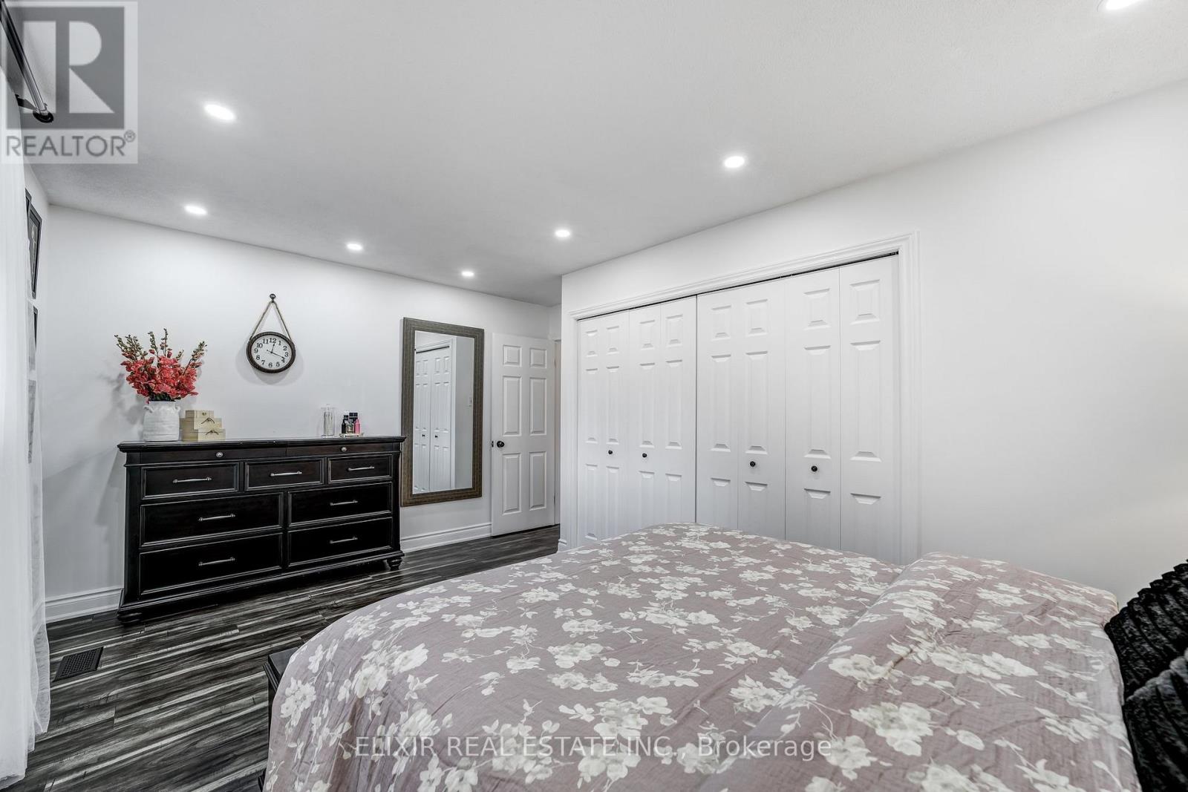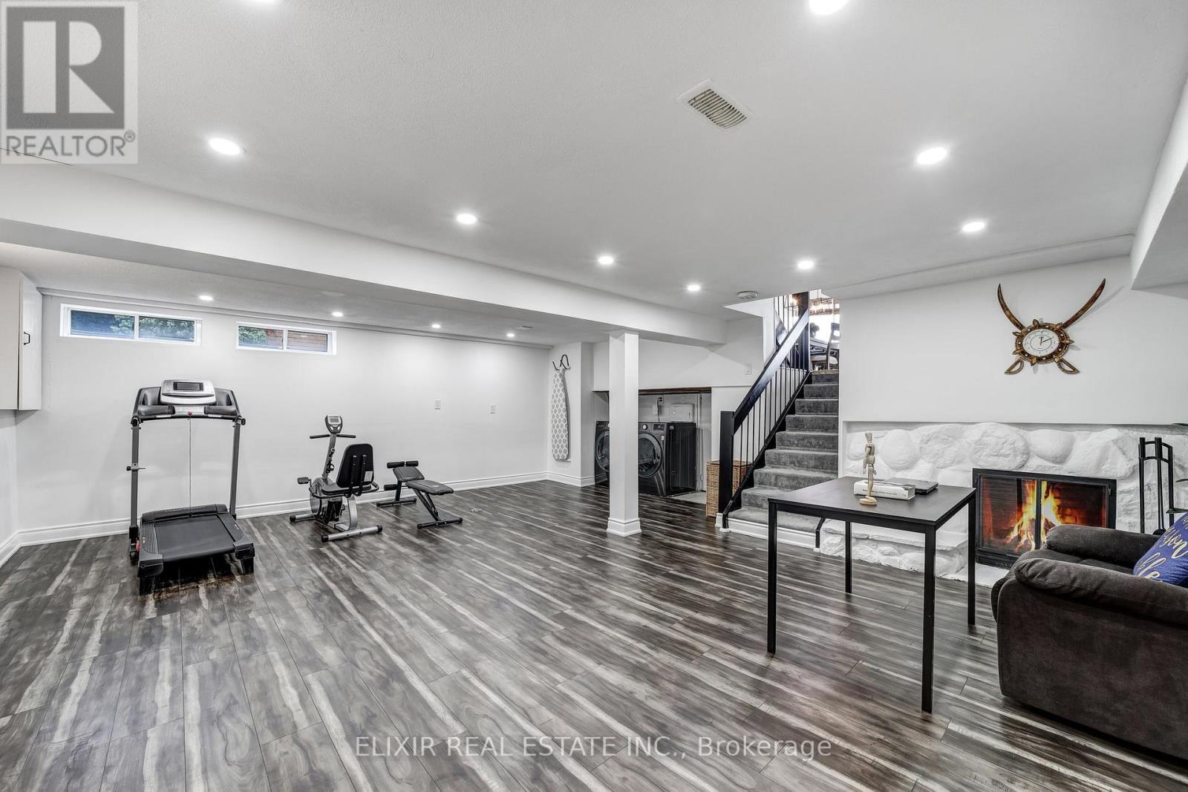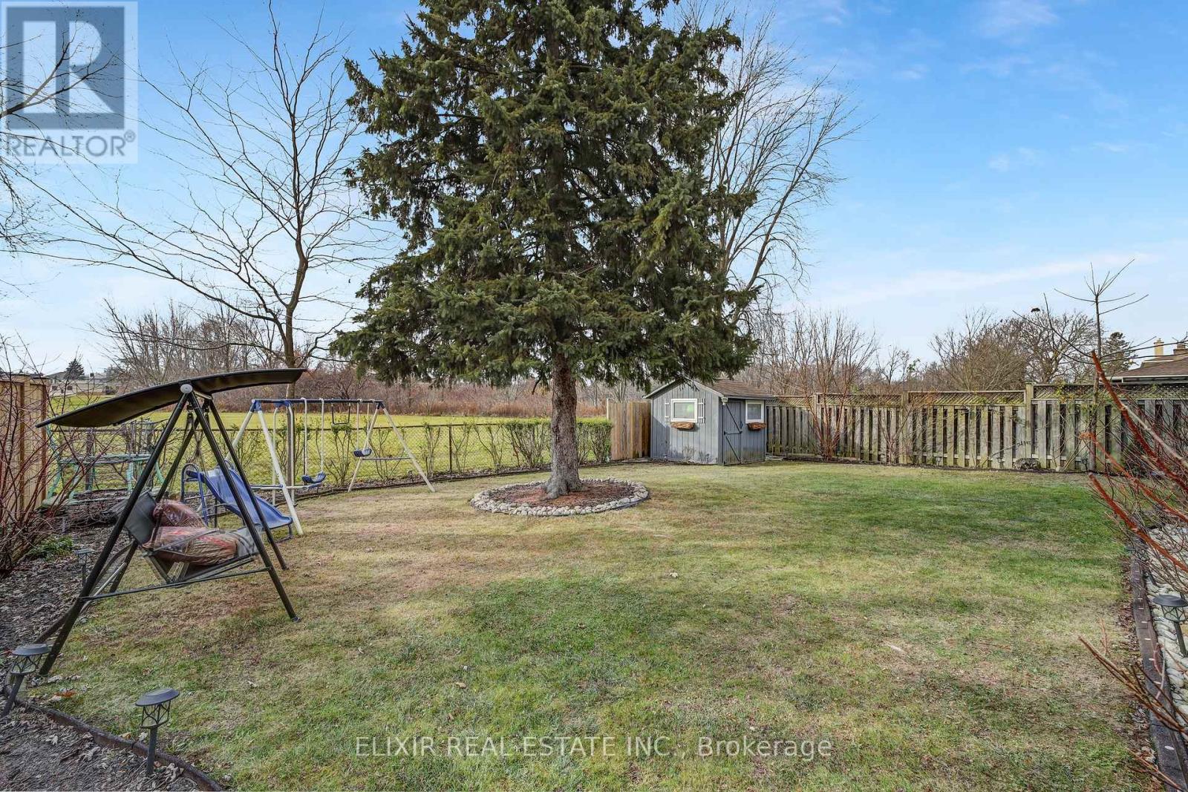53 Winding Way Brantford, Ontario N3R 3S4
$799,000
Discover Your Dream Home at 53 Winding Way !! A Brier Park Gem! Nestled in the highly sought-after Brier Park neighborhood, this stunning 4-level back split is more than just a house. It's your future family sanctuary. Imagine coming home to 1,764 square feet (as per Mpac) of meticulously designed & Very well-maintained living space that seamlessly blends comfort, style, and functionality. Showstopper Kitchen with Cherry wood cabinetry, granite tile countertops, and top-of-the-line stainless steel appliances. 3 Spacious Bedrooms,1.5 Bathrooms. Finished Basement with Recreation room with a second wood-burning fireplace. Massive Storage throughout the home including crawl space. Heated double-car garage with tube lights & a Fan. Concrete double driveway, Two elegant walkways & Decorative stone accents. Perfectly positioned in Brier Park, this home offers, Proximity to top-rated schools, Easy access to parks and green spaces (this home is backed on School grounds), convenient highway access & Close to NEWLY opened COSTCO & many other shopping places and amenities like Wayne Gretzky Sports Centre. Experience the convenience of being just 5 minutes from Lynden Park Mall. A Must Visit Home !! **** EXTRAS **** Carpet-free (except on stairs), Central Vacuum roughed in. Two Garage Door openers (Remote) and pot Lights throughout the house. (id:35492)
Property Details
| MLS® Number | X11824069 |
| Property Type | Single Family |
| Parking Space Total | 6 |
| Structure | Patio(s) |
Building
| Bathroom Total | 2 |
| Bedrooms Above Ground | 3 |
| Bedrooms Total | 3 |
| Amenities | Fireplace(s) |
| Appliances | Garage Door Opener Remote(s), Dishwasher, Dryer, Microwave, Refrigerator, Stove, Washer, Window Coverings |
| Basement Development | Finished |
| Basement Type | N/a (finished) |
| Construction Style Attachment | Detached |
| Construction Style Split Level | Backsplit |
| Cooling Type | Central Air Conditioning |
| Exterior Finish | Brick, Wood |
| Fireplace Present | Yes |
| Fireplace Total | 2 |
| Fireplace Type | Woodstove |
| Flooring Type | Laminate, Tile |
| Foundation Type | Poured Concrete |
| Half Bath Total | 1 |
| Heating Fuel | Natural Gas |
| Heating Type | Forced Air |
| Type | House |
| Utility Water | Municipal Water |
Parking
| Attached Garage |
Land
| Acreage | No |
| Sewer | Sanitary Sewer |
| Size Depth | 123 Ft |
| Size Frontage | 53 Ft |
| Size Irregular | 53 X 123 Ft |
| Size Total Text | 53 X 123 Ft |
| Zoning Description | Residential |
Rooms
| Level | Type | Length | Width | Dimensions |
|---|---|---|---|---|
| Second Level | Primary Bedroom | 4.89 m | 3.09 m | 4.89 m x 3.09 m |
| Second Level | Bedroom 2 | 3.72 m | 3.16 m | 3.72 m x 3.16 m |
| Second Level | Bedroom 3 | 3.36 m | 2.82 m | 3.36 m x 2.82 m |
| Basement | Recreational, Games Room | 6.92 m | 5.76 m | 6.92 m x 5.76 m |
| Lower Level | Dining Room | 6.12 m | 3.37 m | 6.12 m x 3.37 m |
| Lower Level | Living Room | 4.56 m | 4.05 m | 4.56 m x 4.05 m |
| Main Level | Family Room | 5.63 m | 3.65 m | 5.63 m x 3.65 m |
| Main Level | Kitchen | 3.81 m | 3.56 m | 3.81 m x 3.56 m |
Utilities
| Sewer | Available |
https://www.realtor.ca/real-estate/27702550/53-winding-way-brantford
Contact Us
Contact us for more information

Satender Deswal
Broker
(647) 354-9794
satender.ca/
1065 Canadian Place #207
Mississauga, Ontario L4W 0C2
(416) 816-6001
(416) 352-7547
www.elixirrealestate.ca/

Mudit Mehta
Broker of Record
www.youtube.com/embed/0khKsZy1dOU
www.elixirrealestate.ca/
www.facebook.com/mudit.elixir/
www.linkedin.com/in/muditelixir
1065 Canadian Place #207
Mississauga, Ontario L4W 0C2
(416) 816-6001
(416) 352-7547
www.elixirrealestate.ca/








































