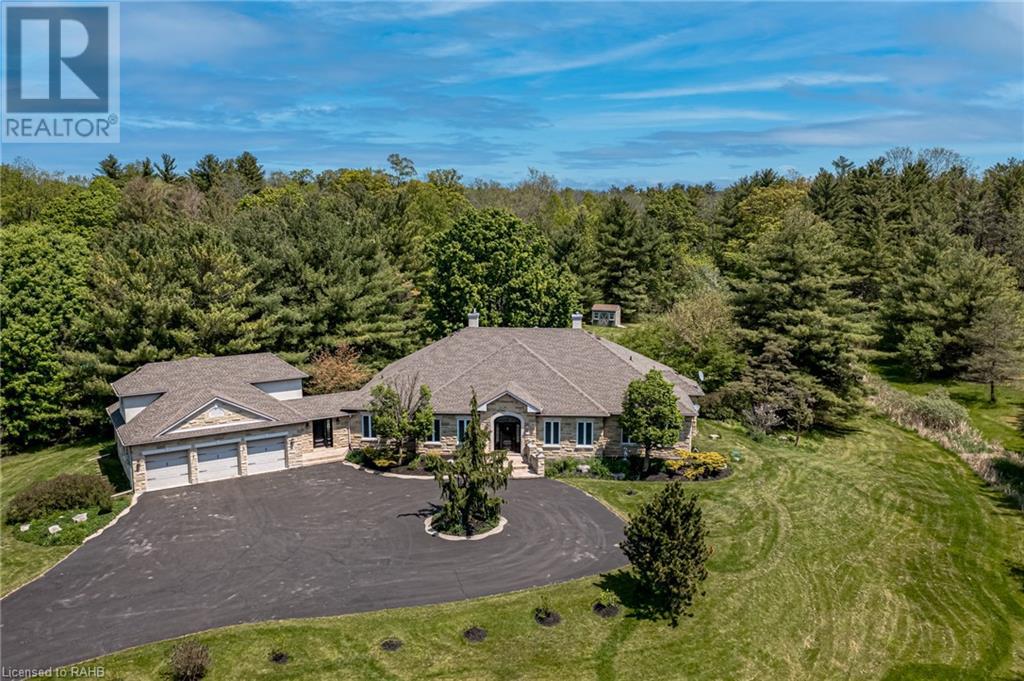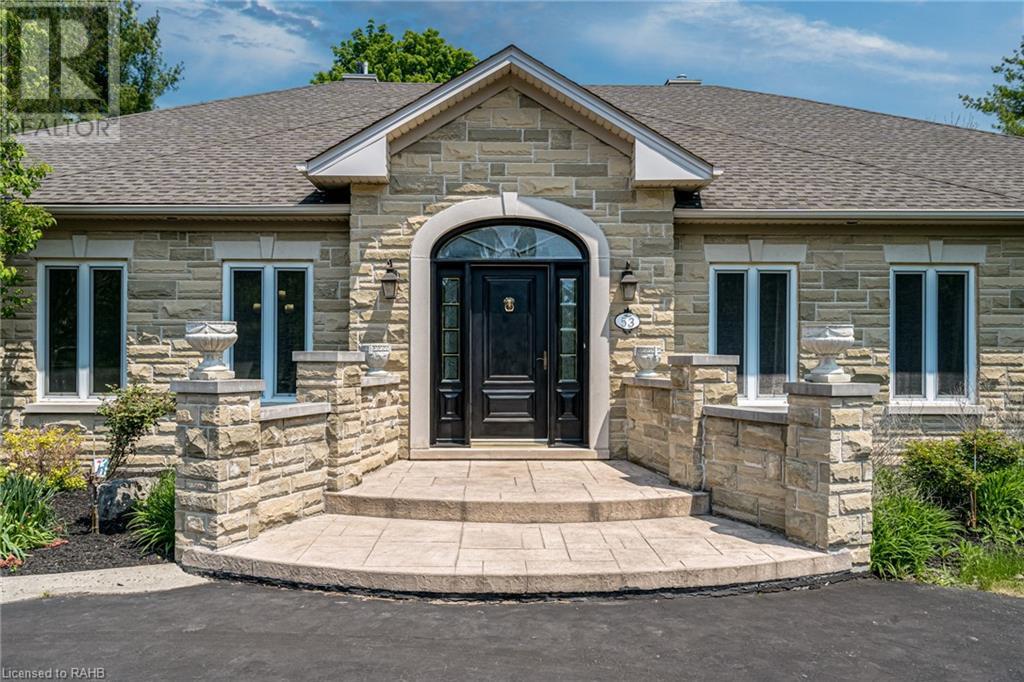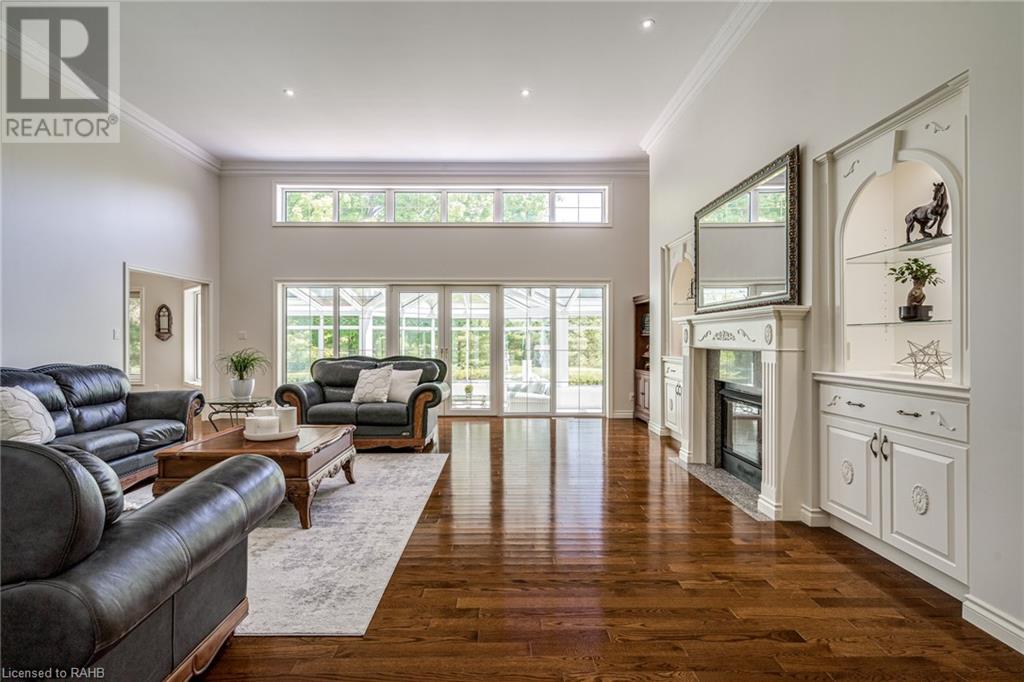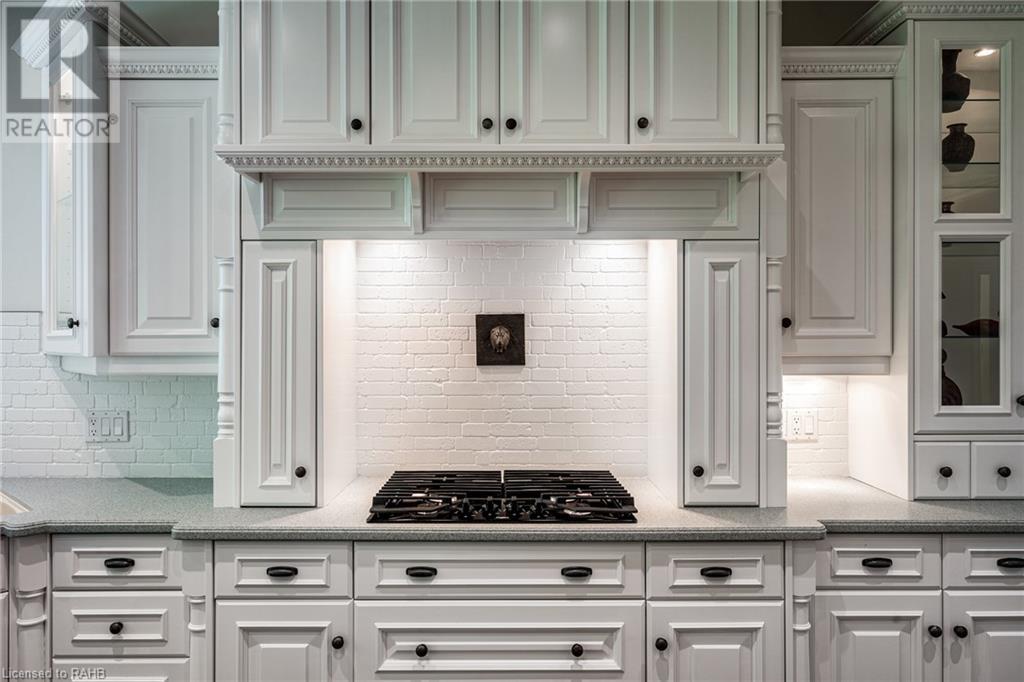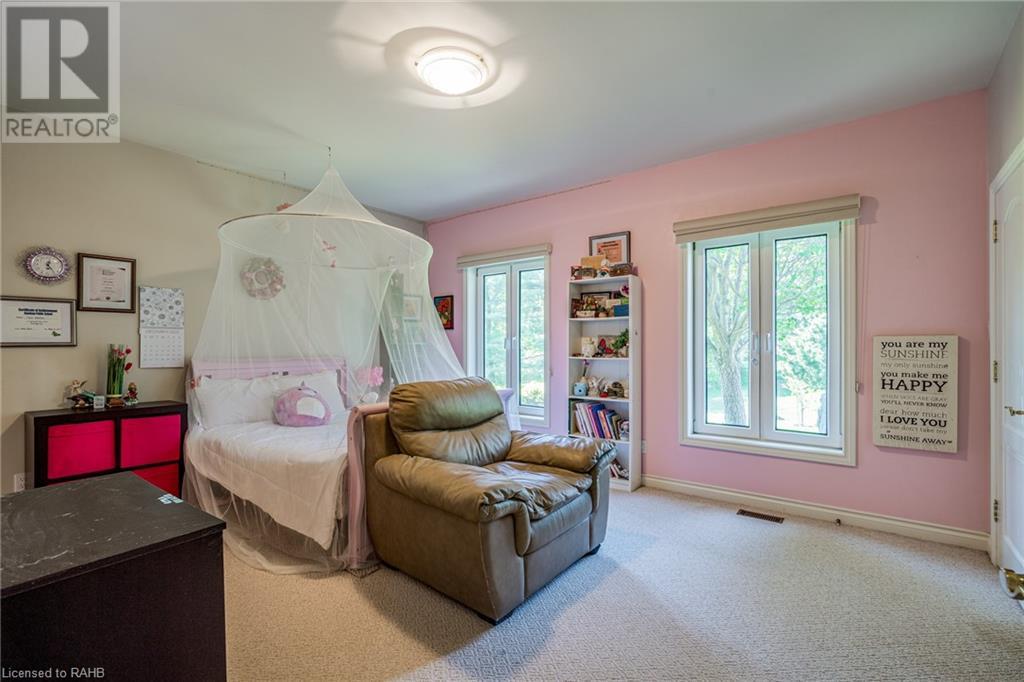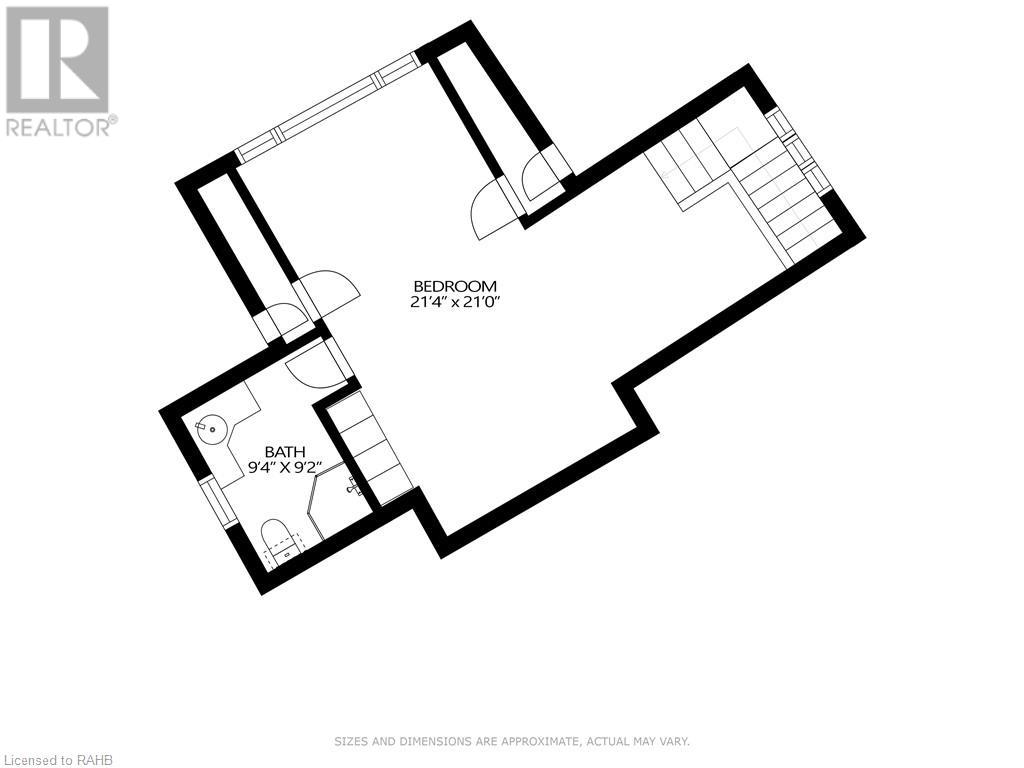53 Ranch Road Brantford, Ontario N3T 5M1
$2,640,000
Introducing 53 Ranch Rd, a breathtaking property that offers sanctuary from fast-paced living just minutes from Ancaster, Dundas & Brantford. This custom built bungaloft is situated on a 3+ acre treed lot that offer tranquility and privacy with only one immediate neighbour. The gorgeous, professionally landscaped grounds are stunning all year long, as are the surrounding trails a streets. The long paved driveway leads to a 3 car garage with direct access to the home. Step through the front door into the grand foyer. Natural light floods the foyer & the rest of the 4000+ sqft home from the oversized top quality tilt&turn windows. You will feel at home in the gourmet eat-in kitchen, with its walk-in pantry and adjacent screened dining area. The family room is the heart of this quality home and features 13' soaring ceilings & a gas fireplace. The family room leads to the glass-enclosed solarium, with a hot-tub, conversation area and access to the backyard. Enjoy the glorious views as you unwind. The primary bedroom features a 5pc ensuite, large walk-in closet & a sitting area. 2 additional bedrooms can be found on the main floor, as well as a formal dining room off the kitchen. ln the other wing of the home, you will find a private inlaw/nanny suite, equipped with a private entrance, sitting area, bathroom & the potential for future kitchenette. Experience the tranquility of country living, minutes from city convenience. This enchanting property is unmatched. (id:35492)
Property Details
| MLS® Number | XH4200726 |
| Property Type | Single Family |
| Amenities Near By | Golf Nearby |
| Community Features | Quiet Area |
| Equipment Type | None |
| Features | Cul-de-sac, Level Lot, Treed, Wooded Area, Conservation/green Belt, Paved Driveway, Level, Country Residential |
| Parking Space Total | 13 |
| Rental Equipment Type | None |
| Structure | Shed |
Building
| Bathroom Total | 4 |
| Bedrooms Above Ground | 4 |
| Bedrooms Total | 4 |
| Appliances | Central Vacuum, Water Purifier, Garage Door Opener |
| Architectural Style | Bungalow |
| Basement Development | Finished |
| Basement Type | Full (finished) |
| Constructed Date | 1998 |
| Construction Style Attachment | Detached |
| Exterior Finish | Stone |
| Half Bath Total | 1 |
| Heating Fuel | Natural Gas |
| Heating Type | Forced Air |
| Stories Total | 1 |
| Size Interior | 4017 Sqft |
| Type | House |
| Utility Water | Drilled Well, Well |
Parking
| Attached Garage |
Land
| Acreage | Yes |
| Land Amenities | Golf Nearby |
| Sewer | Municipal Sewage System |
| Size Frontage | 240 Ft |
| Size Total Text | 2 - 4.99 Acres |
Rooms
| Level | Type | Length | Width | Dimensions |
|---|---|---|---|---|
| Second Level | 4pc Bathroom | ' x ' | ||
| Second Level | Bedroom | 21'4'' x 21' | ||
| Main Level | Laundry Room | ' x ' | ||
| Main Level | 2pc Bathroom | ' x ' | ||
| Main Level | Sunroom | 34'9'' x 16'6'' | ||
| Main Level | Sunroom | 16'10'' x 10'6'' | ||
| Main Level | 3pc Bathroom | ' x ' | ||
| Main Level | Bedroom | 15'5'' x 15' | ||
| Main Level | Bedroom | 18'4'' x 12'9'' | ||
| Main Level | 5pc Bathroom | ' x ' | ||
| Main Level | Primary Bedroom | 26'2'' x 22'5'' | ||
| Main Level | Dinette | 15'10'' x 11'10'' | ||
| Main Level | Pantry | 10'6'' x 7' | ||
| Main Level | Kitchen | 14'11'' x 15'9'' | ||
| Main Level | Living Room | 22'10'' x 21'10'' | ||
| Main Level | Dining Room | 15'5'' x 15' | ||
| Main Level | Foyer | 17'3'' x 8' |
https://www.realtor.ca/real-estate/27428333/53-ranch-road-brantford
Interested?
Contact us for more information
Christy Scalia
Salesperson
1122 Wilson Street W Suite 200
Ancaster, Ontario L9G 3K9
(905) 648-4451

