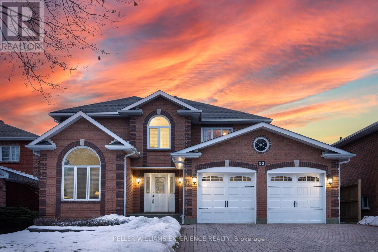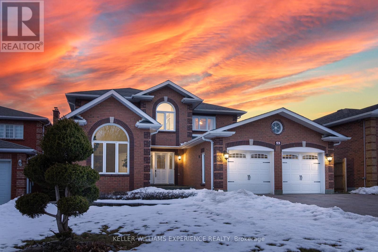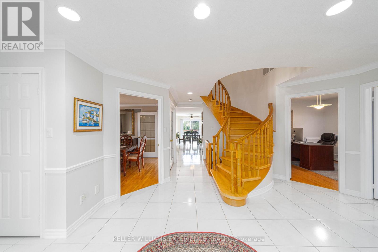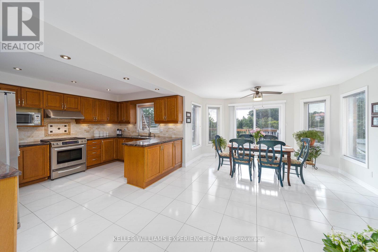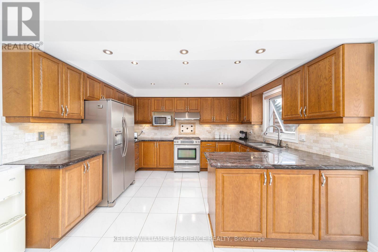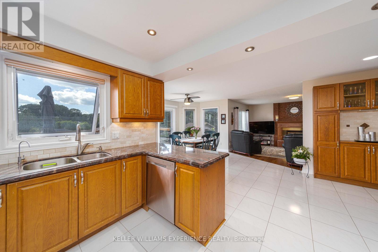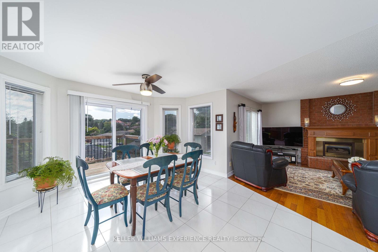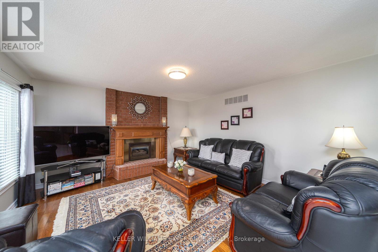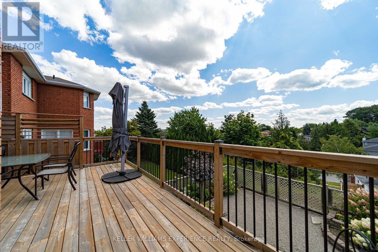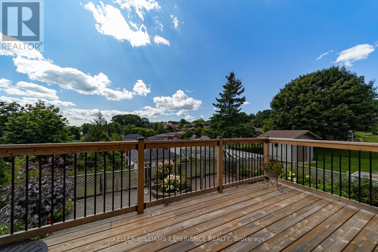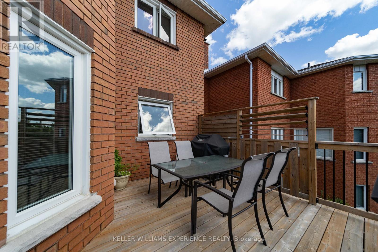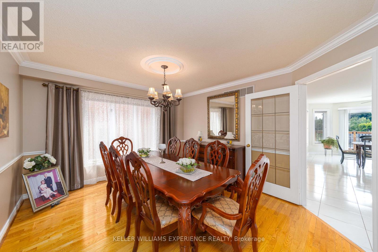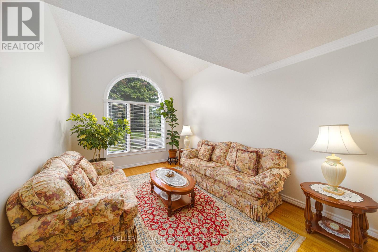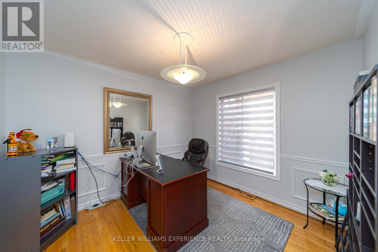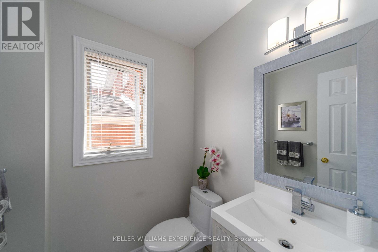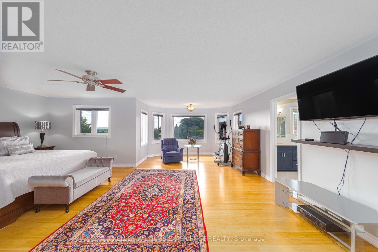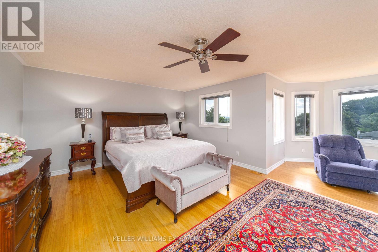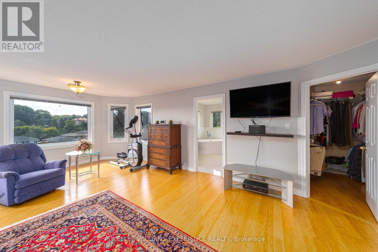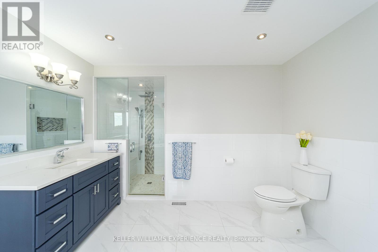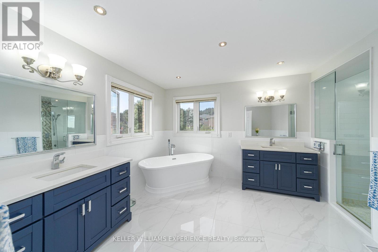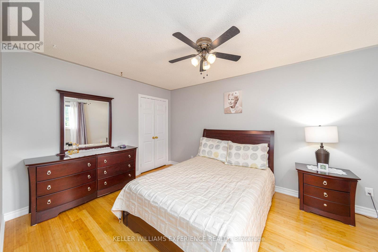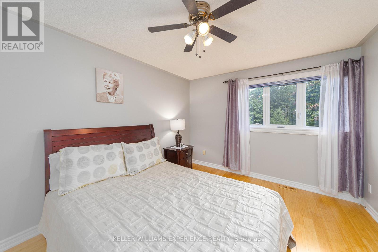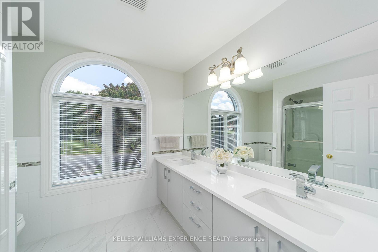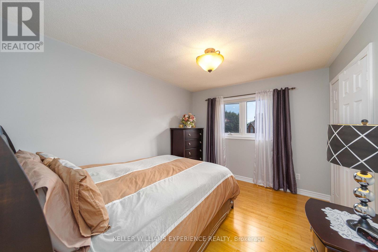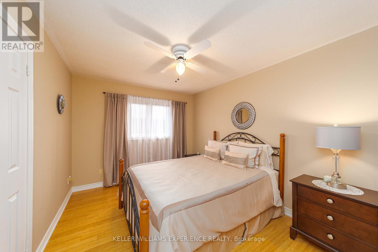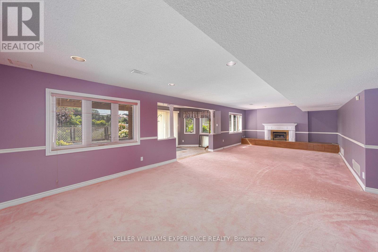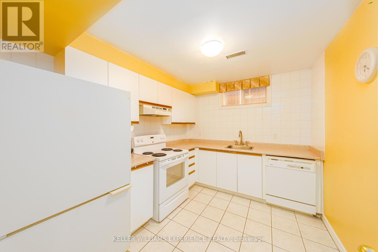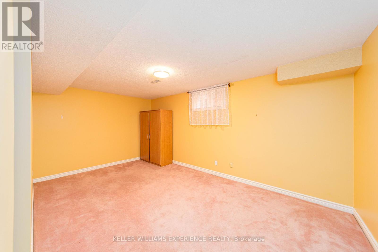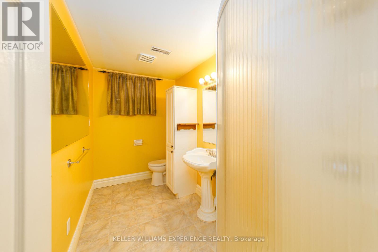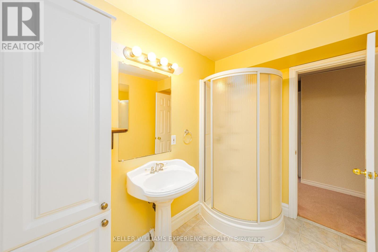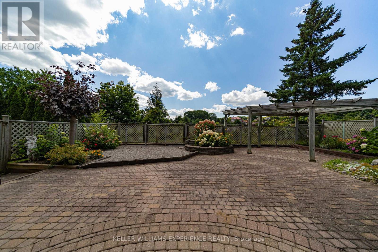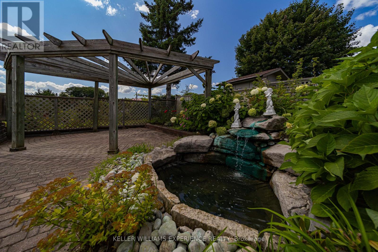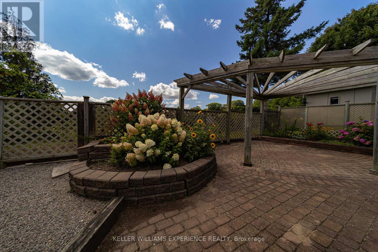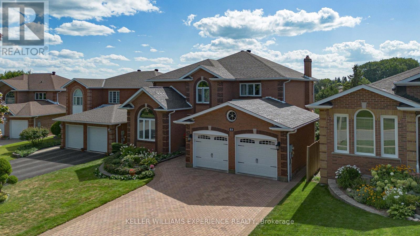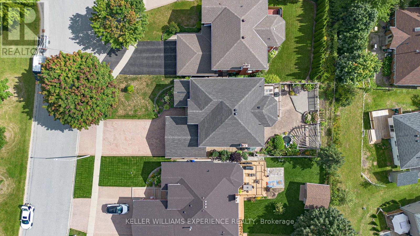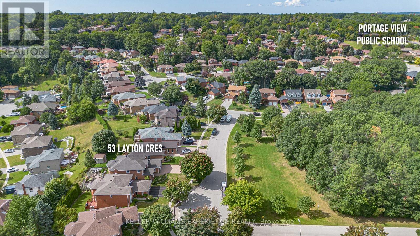53 Layton Cres Barrie, Ontario L4N 6S9
$1,199,000
Welcome To This Spacious Detached All Brick Home With 4800 Sqft Of Fully Finished Living Space, Showcasing 4+1 Large Bedrooms, And 3.5 Bathrooms. Recent Upgrades Include A New Roof (2023), Newer Windows, Doors, Furnace, And Air Conditioner (2014). The Interlock Driveway Accommodates 4 Cars And The Garage Provides An Additional 2. Inside, You'll Discover A Gourmet Kitchen With A Walk-Out To A 485 Sq Ft Deck Offering Stunning Views. Enjoy Formal Dining, Living Room, And Family Room With Two Gas Fireplaces. Convenience Is Key With Two Laundry Rooms (Main Floor And Basement). The Basement Features An Inviting In-Law Suite With A Kitchenette, Bathroom, Bedroom And A Second Laundry, With A Walk-Out To The Yard. A Quiet Crescent Right Across The Street From Park. This Well-Maintained Home Is A Perfect Blend Of Elegance And Functionality, Offering Comfort And Style In Every Corner. Don't Miss The Chance To Make It Yours! (id:35492)
Property Details
| MLS® Number | S8054344 |
| Property Type | Single Family |
| Community Name | Letitia Heights |
| Amenities Near By | Park |
| Parking Space Total | 6 |
Building
| Bathroom Total | 4 |
| Bedrooms Above Ground | 4 |
| Bedrooms Below Ground | 1 |
| Bedrooms Total | 5 |
| Basement Development | Finished |
| Basement Features | Walk Out |
| Basement Type | Full (finished) |
| Construction Style Attachment | Detached |
| Cooling Type | Central Air Conditioning |
| Exterior Finish | Brick |
| Fireplace Present | Yes |
| Heating Fuel | Natural Gas |
| Heating Type | Forced Air |
| Stories Total | 2 |
| Type | House |
Parking
| Attached Garage |
Land
| Acreage | No |
| Land Amenities | Park |
| Size Irregular | 52.89 X 117.26 Ft |
| Size Total Text | 52.89 X 117.26 Ft |
Rooms
| Level | Type | Length | Width | Dimensions |
|---|---|---|---|---|
| Second Level | Primary Bedroom | 7.06 m | 5.21 m | 7.06 m x 5.21 m |
| Second Level | Bedroom 2 | 4.01 m | 2.77 m | 4.01 m x 2.77 m |
| Second Level | Bedroom 3 | 3.58 m | 2.77 m | 3.58 m x 2.77 m |
| Second Level | Bedroom 4 | 4.37 m | 3.25 m | 4.37 m x 3.25 m |
| Basement | Recreational, Games Room | 10.29 m | 4.34 m | 10.29 m x 4.34 m |
| Main Level | Living Room | 3.07 m | 4.9 m | 3.07 m x 4.9 m |
| Main Level | Laundry Room | 2.26 m | 2.26 m | 2.26 m x 2.26 m |
| Main Level | Office | 3.28 m | 2.95 m | 3.28 m x 2.95 m |
| Main Level | Kitchen | 3.68 m | 3.07 m | 3.68 m x 3.07 m |
| Main Level | Eating Area | 5.87 m | 3.96 m | 5.87 m x 3.96 m |
| Main Level | Family Room | 4.44 m | 4.34 m | 4.44 m x 4.34 m |
| Main Level | Dining Room | 3.73 m | 3.38 m | 3.73 m x 3.38 m |
Utilities
| Sewer | Available |
| Natural Gas | Installed |
| Cable | Available |
https://www.realtor.ca/real-estate/26494701/53-layton-cres-barrie-letitia-heights
Interested?
Contact us for more information

Matthew Klonowski
Broker
www.torrogroup.ca/
https://www.facebook.com/MatthewKlonowskiRealEstateTeam/
516 Bryne Drive, Unit I, 105898
Barrie, Ontario L4N 9P6
(705) 720-2200
(705) 733-2200

Jay Mcnabb
Salesperson
(705) 718-8119
516 Bryne Drive, Unit I, 105898
Barrie, Ontario L4N 9P6
(705) 720-2200
(705) 733-2200

