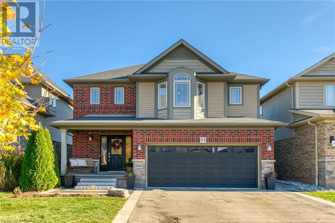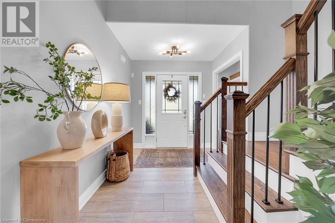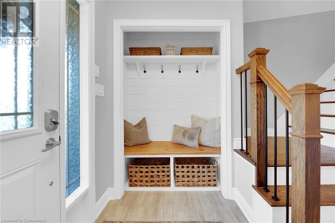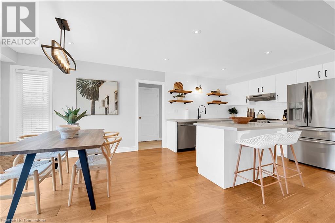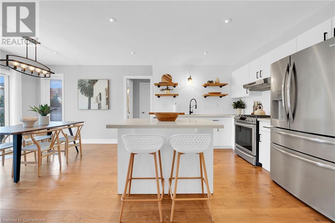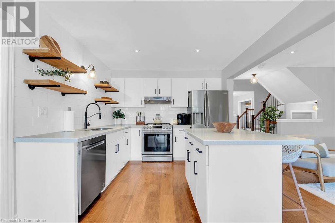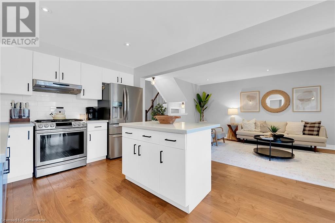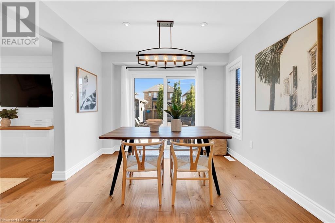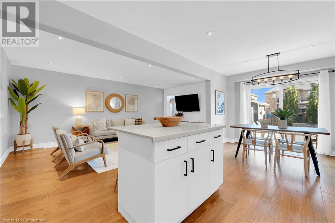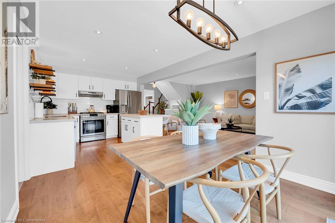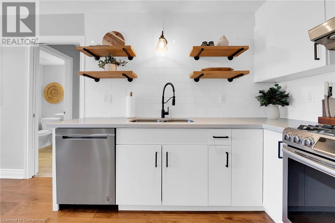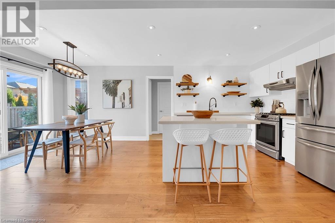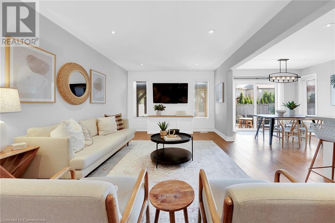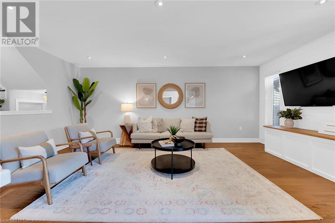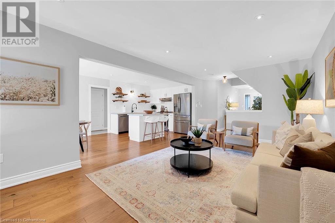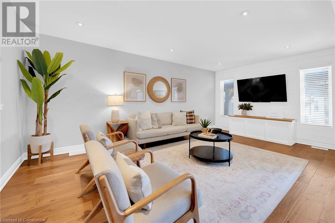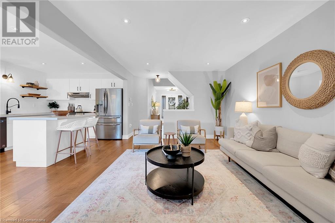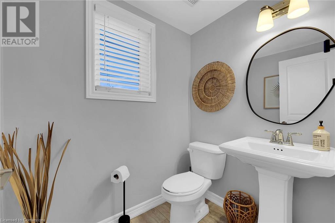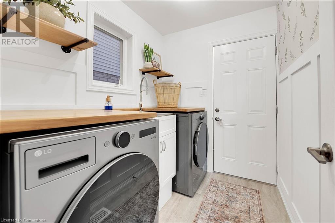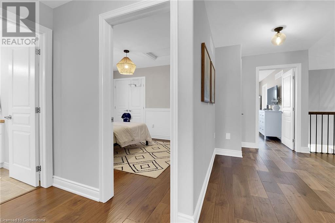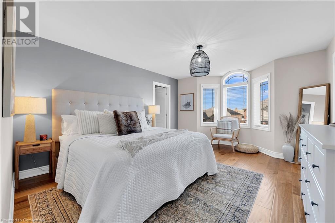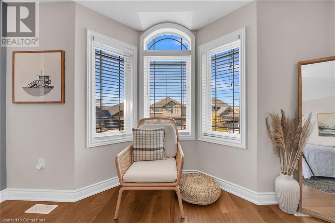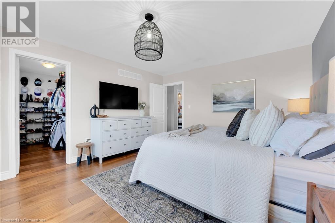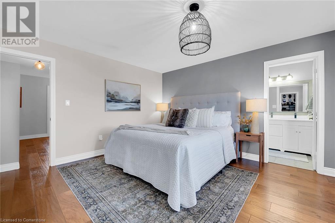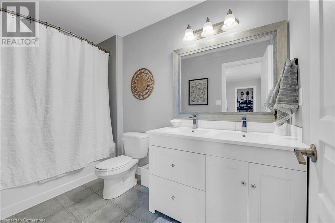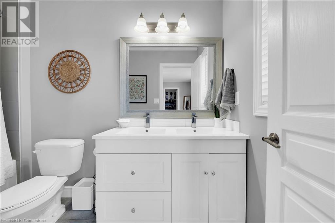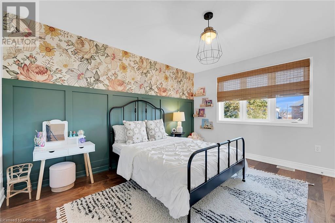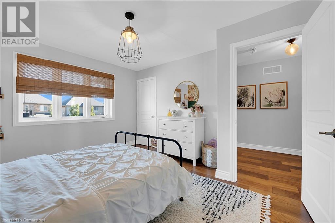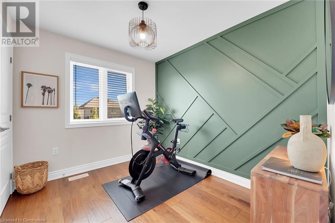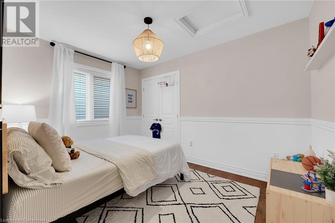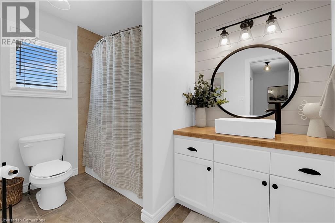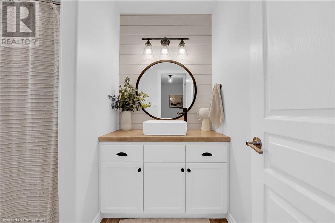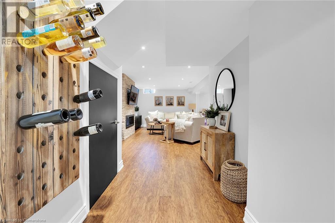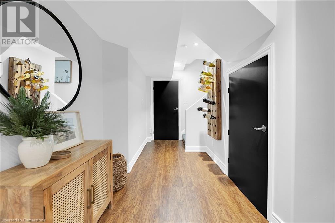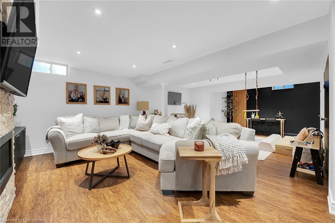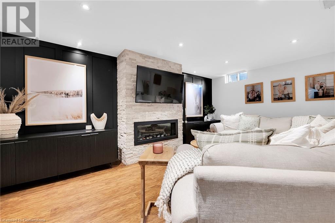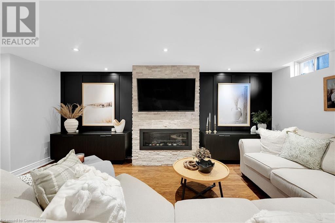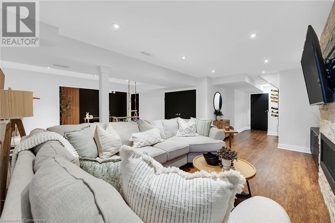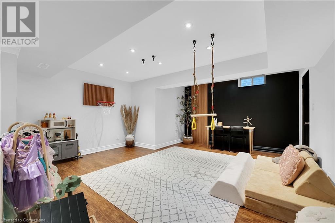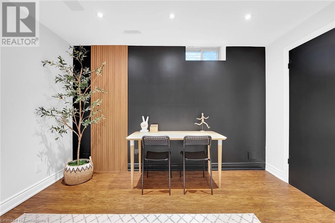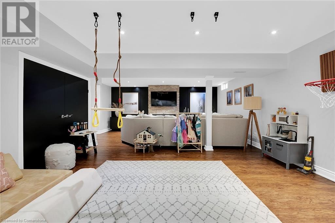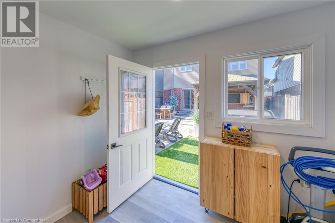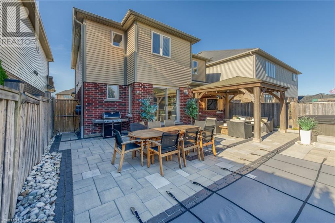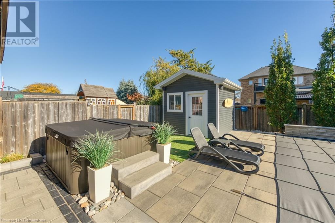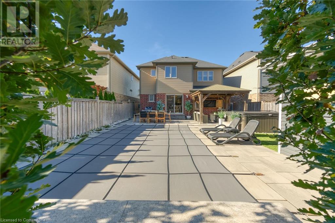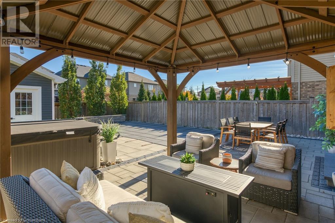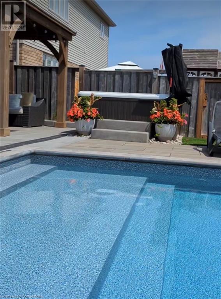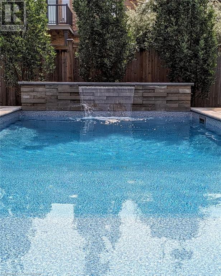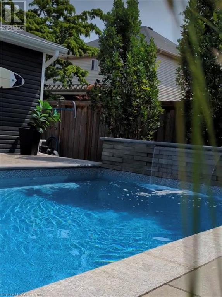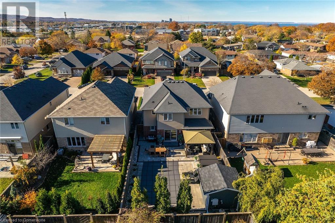53 Diana Avenue Grimsby, Ontario L3M 0C7
$1,150,000
Welcome to this beautifully updated, move-in-ready 4-bedroom, 2.5-bathroom home in the heart of Grimsby, where every detail has been thoughtfully designed for comfort and convenience. Inside, enjoy functional, open spaces that flow seamlessly, with engineered hardwood throughout, spacious rooms, and a cozy gas fireplace. The modern kitchen is equipped with a high-efficiency gas range, while the main-floor laundry boasts a one-year-old washer and dryer for added ease. With a fully finished basement offering extra versatile space and conveniences like a central vacuum rough-in, this home is ready for today’s lifestyle. Step outside to an entertainer’s dream backyard, complete with a professionally landscaped yard featuring a 4- year-old saltwater pool with a memory foam splash pad, a hot tub, and a gazebo for shaded relaxation. The pool’s variable-speed pump and Omnilogic Smart Pool controller make maintenance a breeze, while the natural gas hookup for BBQs ensures effortless outdoor gatherings. Plus, this home is equipped with an EV charger hookup, adding convenience for electric vehicle owners. Located in the charming town of Grimsby, this home combines small-town appeal with easy access to urban amenities. Proximity to major highways and the Grimsby GO Station makes commuting a breeze. Local highlights include Grimsby Beach, Forty Creek Distillery, scenic hiking trails, and seasonal farmers’ markets. Discover a lifestyle where modern comfort meets lakeside tranquility in this beautiful Grimsby home, close to all amenities and just minutes from Lake Ontario. Book your viewing today! (id:35492)
Property Details
| MLS® Number | 40683032 |
| Property Type | Single Family |
| Equipment Type | Water Heater |
| Features | Paved Driveway, Automatic Garage Door Opener |
| Parking Space Total | 6 |
| Rental Equipment Type | Water Heater |
| Structure | Shed |
Building
| Bathroom Total | 3 |
| Bedrooms Above Ground | 4 |
| Bedrooms Total | 4 |
| Appliances | Central Vacuum, Dishwasher, Dryer, Refrigerator, Stove, Washer |
| Architectural Style | 2 Level |
| Basement Development | Finished |
| Basement Type | Full (finished) |
| Construction Style Attachment | Detached |
| Cooling Type | Central Air Conditioning |
| Exterior Finish | Aluminum Siding, Brick, Stone, Vinyl Siding |
| Fireplace Present | Yes |
| Fireplace Total | 1 |
| Foundation Type | Poured Concrete |
| Half Bath Total | 1 |
| Heating Fuel | Natural Gas |
| Heating Type | Forced Air |
| Stories Total | 2 |
| Size Interior | 1,761 Ft2 |
| Type | House |
| Utility Water | Municipal Water |
Parking
| Attached Garage |
Land
| Acreage | No |
| Fence Type | Fence |
| Sewer | Municipal Sewage System |
| Size Depth | 110 Ft |
| Size Frontage | 36 Ft |
| Size Total Text | Under 1/2 Acre |
| Zoning Description | R |
Rooms
| Level | Type | Length | Width | Dimensions |
|---|---|---|---|---|
| Second Level | 4pc Bathroom | 5'8'' x 9'5'' | ||
| Second Level | Bedroom | 11'6'' x 13'2'' | ||
| Second Level | Bedroom | 8'3'' x 9'7'' | ||
| Second Level | Bedroom | 11'10'' x 8'11'' | ||
| Second Level | 4pc Bathroom | 5'0'' x 10'1'' | ||
| Second Level | Primary Bedroom | 12'9'' x 16'5'' | ||
| Basement | Utility Room | 7'9'' x 4'7'' | ||
| Basement | Storage | 8'0'' x 4'9'' | ||
| Basement | Recreation Room | 27'8'' x 15'9'' | ||
| Main Level | 2pc Bathroom | 6'0'' x 4'5'' | ||
| Main Level | Laundry Room | 6'0'' x 7'0'' | ||
| Main Level | Dining Room | 10'0'' x 11'0'' | ||
| Main Level | Eat In Kitchen | 10'0'' x 10'0'' | ||
| Main Level | Living Room | 11'4'' x 18'11'' | ||
| Main Level | Foyer | 7'5'' x 5'0'' |
https://www.realtor.ca/real-estate/27704440/53-diana-avenue-grimsby
Contact Us
Contact us for more information

Reisha Dass
Broker
www.youtube.com/embed/C1npqySBmHw
reishadass.com/
720 Guelph Line Unit A
Burlington, Ontario L7R 4E2
(905) 333-3500

