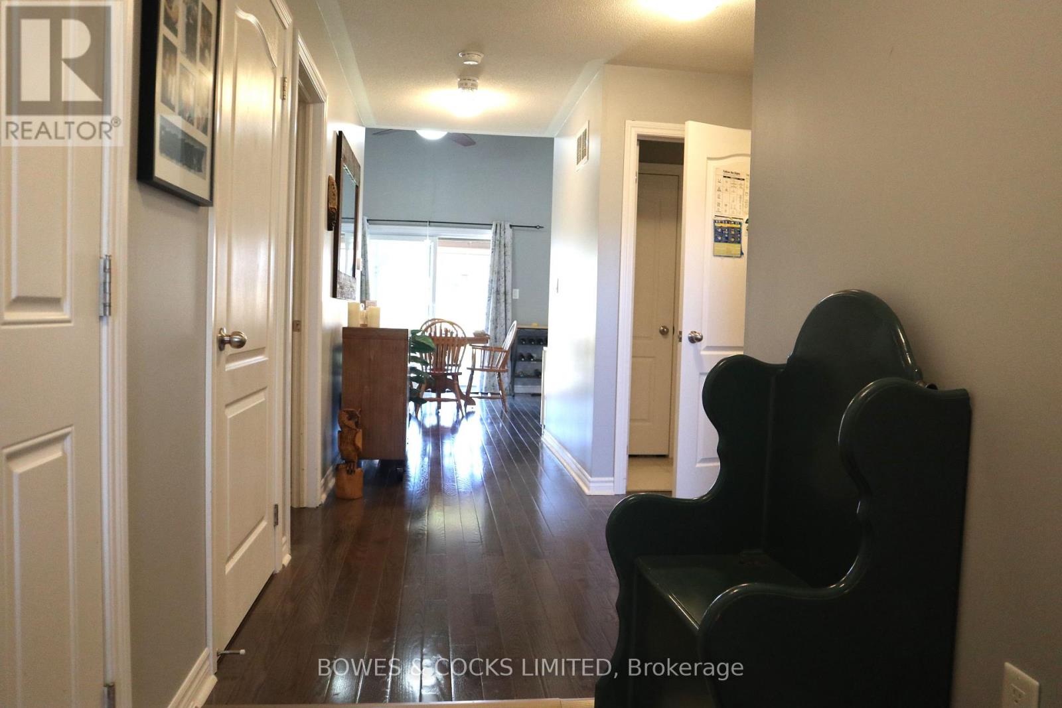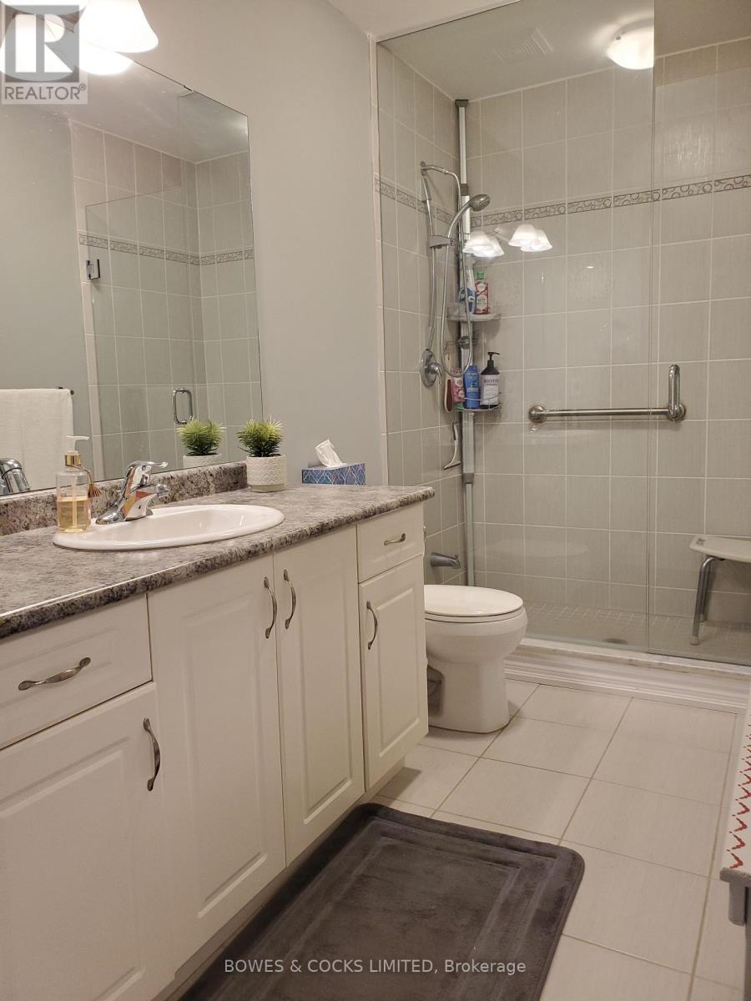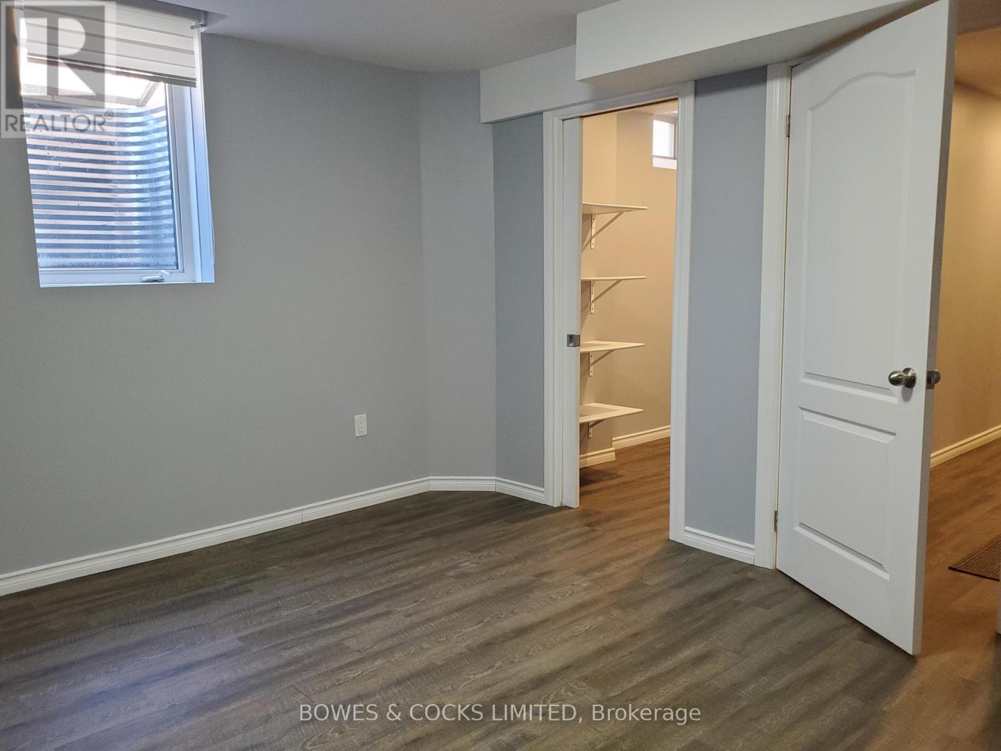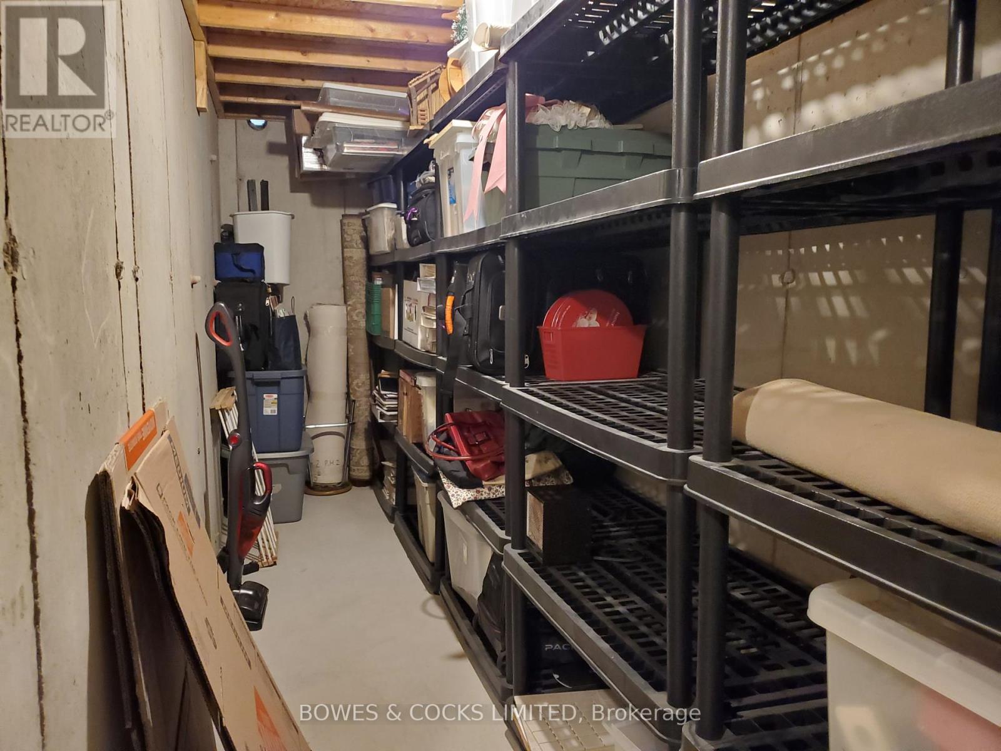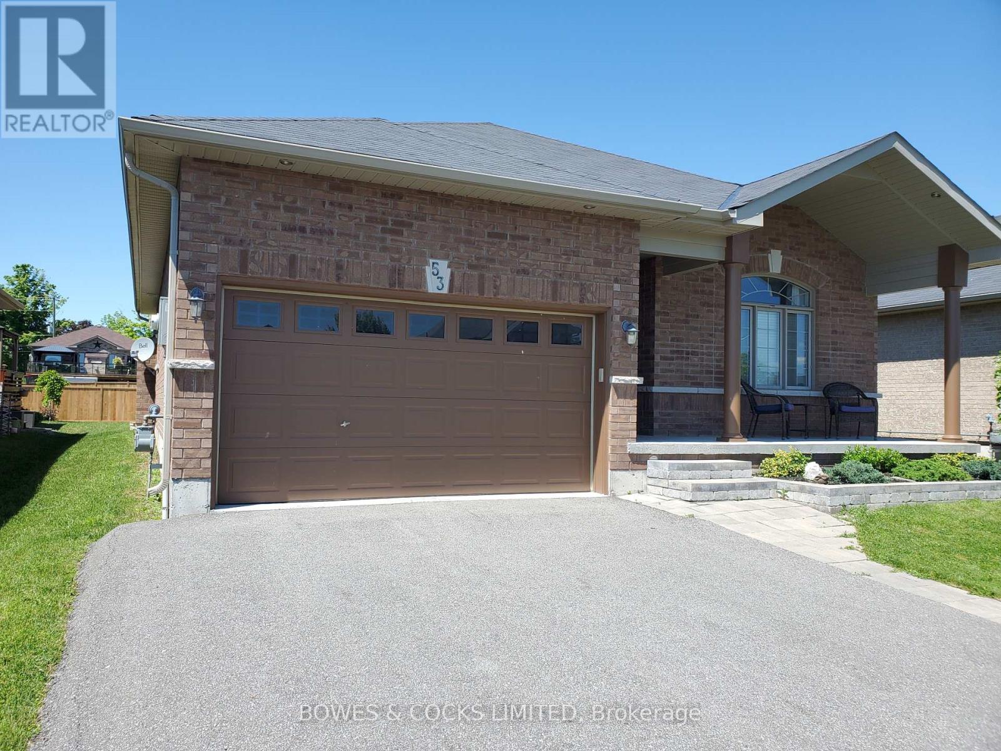53 Darnley Street Trent Hills, Ontario K0L 1Y0
$649,900
Welcome to the Town of Hastings. This home is where spacious living meets quality craftsmanship. This full brick bungalow was built in 2016 and sits on a quiet street, is on town services, has 2 + 1 bedrooms, 2 1/2 baths, a fully finished lower level and attached 1 1/2car garage. Attention to detail is evident for comfort and practicality. Enjoy your morning coffee on the covered porch, one of the many extras when this home was built. The open concept kitchen, dining and living room have cathedral ceilings and a walk out to a spacious 15' x 30' deck with large gazebo with sun shades. The kitchen has an abundance of cupboards and there is excellent use of storage space throughout the home. The main level has recently been painted. There is hardwood on the main floor along with ceramics in bathroom and foyer. The lower level has an oversized family room, small kitchenette and large cold cellar. This lovely home is in ""Move In Condition."" (id:35492)
Open House
This property has open houses!
12:00 pm
Ends at:2:00 pm
Property Details
| MLS® Number | X11894082 |
| Property Type | Single Family |
| Community Name | Hastings |
| Amenities Near By | Marina, Schools |
| Community Features | Community Centre, School Bus |
| Parking Space Total | 3 |
| Structure | Deck |
Building
| Bathroom Total | 3 |
| Bedrooms Above Ground | 2 |
| Bedrooms Below Ground | 1 |
| Bedrooms Total | 3 |
| Appliances | Dishwasher, Dryer, Refrigerator, Stove, Washer |
| Architectural Style | Bungalow |
| Basement Development | Finished |
| Basement Type | Full (finished) |
| Construction Style Attachment | Detached |
| Cooling Type | Central Air Conditioning |
| Exterior Finish | Brick |
| Foundation Type | Poured Concrete |
| Half Bath Total | 1 |
| Heating Fuel | Natural Gas |
| Heating Type | Forced Air |
| Stories Total | 1 |
| Size Interior | 1,100 - 1,500 Ft2 |
| Type | House |
| Utility Water | Municipal Water |
Parking
| Attached Garage |
Land
| Acreage | No |
| Land Amenities | Marina, Schools |
| Sewer | Sanitary Sewer |
| Size Depth | 101 Ft ,8 In |
| Size Frontage | 49 Ft ,2 In |
| Size Irregular | 49.2 X 101.7 Ft |
| Size Total Text | 49.2 X 101.7 Ft|under 1/2 Acre |
| Surface Water | River/stream |
| Zoning Description | R1-6 |
Rooms
| Level | Type | Length | Width | Dimensions |
|---|---|---|---|---|
| Lower Level | Kitchen | 3.17 m | 1.52 m | 3.17 m x 1.52 m |
| Lower Level | Dining Room | 3.51 m | 1.98 m | 3.51 m x 1.98 m |
| Lower Level | Family Room | 6.65 m | 4.91 m | 6.65 m x 4.91 m |
| Lower Level | Bedroom 3 | 4.88 m | 4.21 m | 4.88 m x 4.21 m |
| Lower Level | Bathroom | 1 m | 1 m x Measurements not available | |
| Lower Level | Cold Room | 5.79 m | 3.35 m | 5.79 m x 3.35 m |
| Main Level | Living Room | 7.44 m | 3.66 m | 7.44 m x 3.66 m |
| Main Level | Kitchen | 3.05 m | 3.66 m | 3.05 m x 3.66 m |
| Main Level | Primary Bedroom | 4.57 m | 4.45 m | 4.57 m x 4.45 m |
| Main Level | Bedroom 2 | 3.38 m | 3.05 m | 3.38 m x 3.05 m |
| Main Level | Bathroom | Measurements not available | ||
| Main Level | Bathroom | Measurements not available |
https://www.realtor.ca/real-estate/27740208/53-darnley-street-trent-hills-hastings-hastings
Contact Us
Contact us for more information
Diane Kloosterman
Salesperson
57 Peterborough St
Norwood, Ontario K0L 2V0
(705) 639-5388



