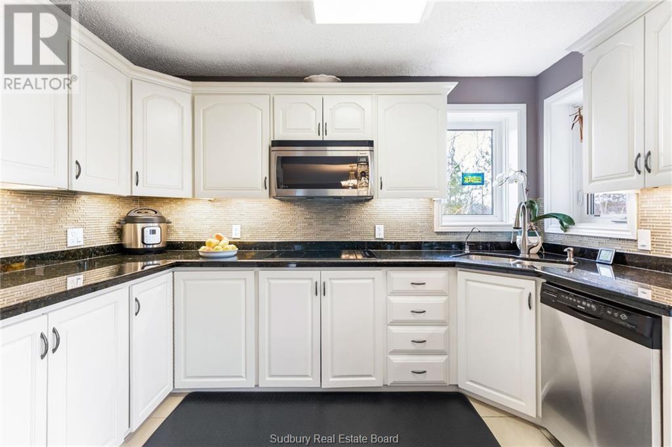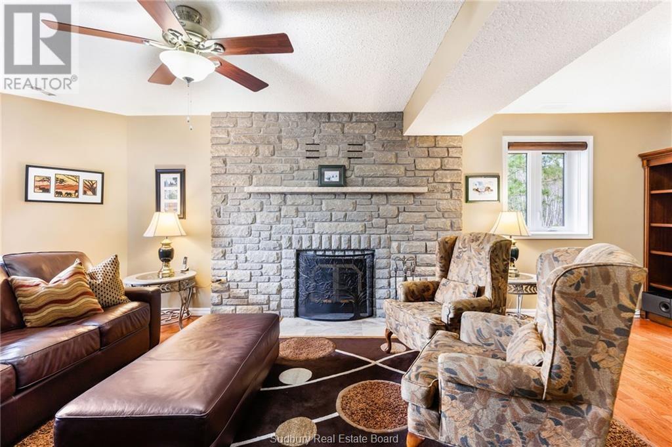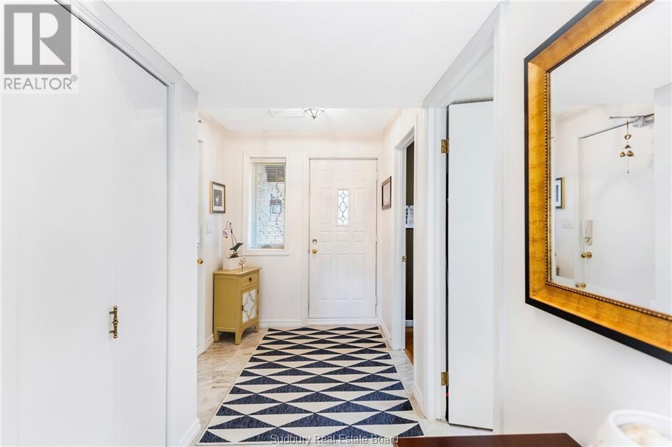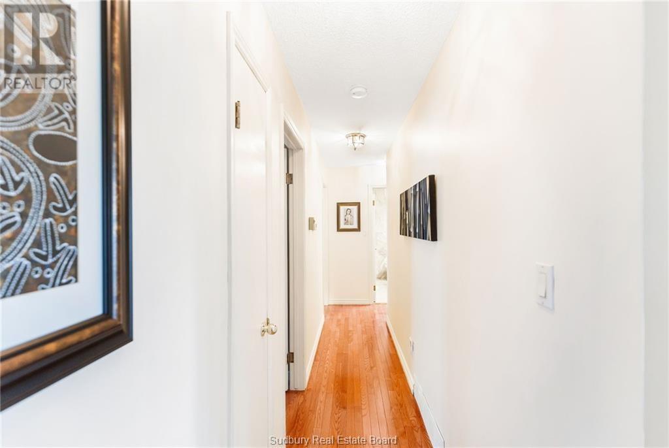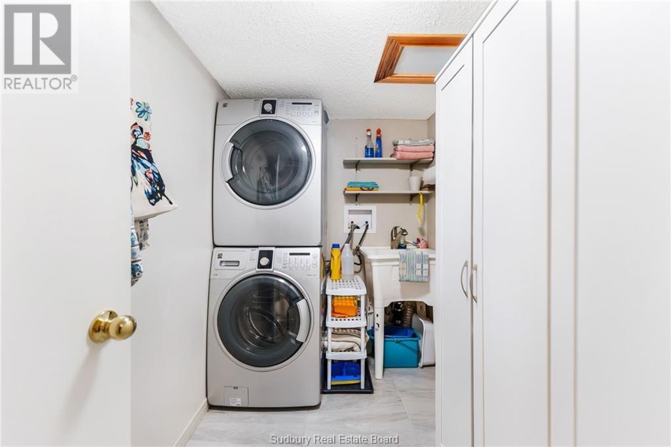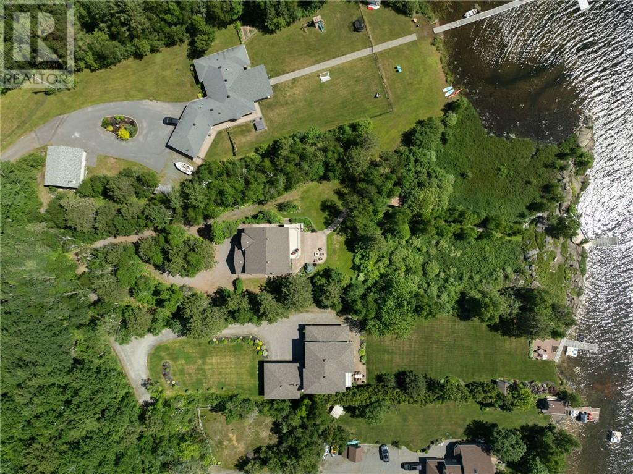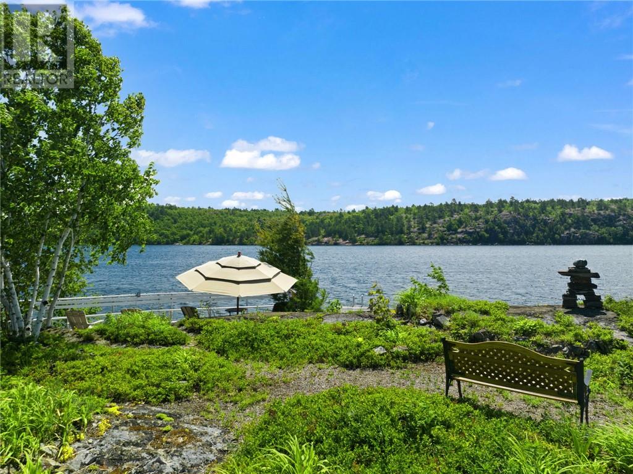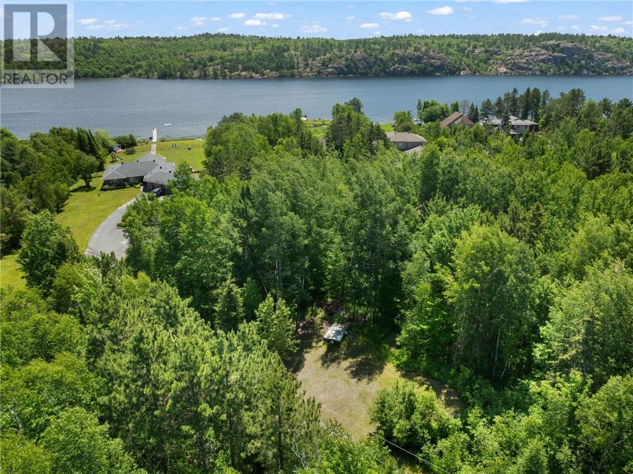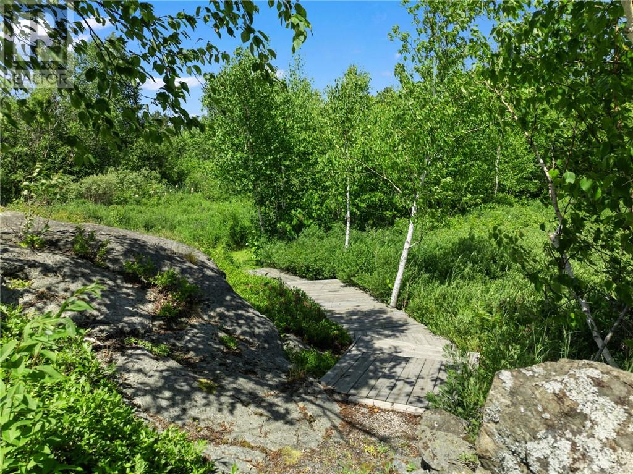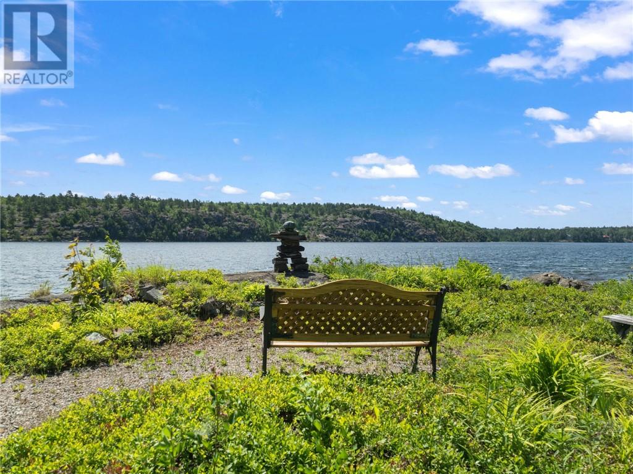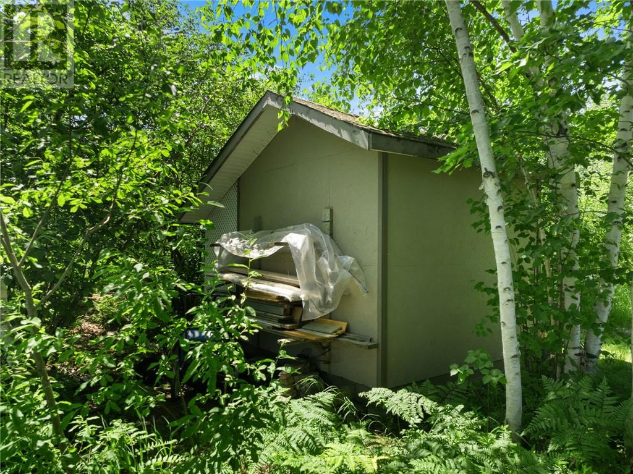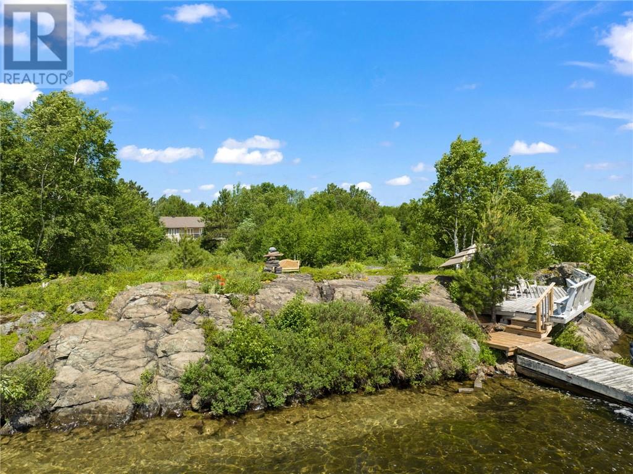5286 Pine Hill Road Sudbury, Ontario P3G 1L6
$929,999
Step into a world of tranquility and luxury at this exquisite waterfront property nestled on over 2 acres of pristine land. This stunning slab-on-grade home offers a seamless blend of modern elegance and natural beauty, providing a truly unparalleled living experience. The open-concept design seamlessly connects the living room, dining area, and gourmet kitchen, creating the perfect setting for both intimate gatherings and grand entertaining. This home is equipped with four spacious bedrooms, three bathrooms, and loads of storage space! Outside, the property's expansive grounds beckon you to explore and unwind. Enjoy your morning coffee on the deck overlooking the serene waterfront, host al fresco dinners under the stars, or simply relax and unwind amidst the beautiful landscape. With its perfect fusion of indoor comfort and outdoor splendor, this waterfront retreat is a rare gem that offers a lifestyle of peace, privacy, and pure luxury. Don't miss the chance to make this exceptional property your own and experience waterfront living at its finest. Don't delay, call today! Hydro equal billing = $2664 for 2023. (id:35492)
Property Details
| MLS® Number | 2117539 |
| Property Type | Single Family |
| Amenities Near By | Golf Course, Hospital, Playground, Shopping |
| Equipment Type | None |
| Rental Equipment Type | None |
| Storage Type | Storage Shed |
| Structure | Dock, Patio(s) |
| Water Front Type | Waterfront |
Building
| Bathroom Total | 3 |
| Bedrooms Total | 4 |
| Architectural Style | 2 Level |
| Basement Type | None |
| Cooling Type | Central Air Conditioning |
| Exterior Finish | Hardboard, Stone |
| Fire Protection | Fire Alarm System, No Sprinkler System, Smoke Detectors |
| Fireplace Fuel | Wood |
| Fireplace Present | Yes |
| Fireplace Total | 1 |
| Fireplace Type | Conventional |
| Flooring Type | Hardwood, Tile |
| Foundation Type | Concrete, Concrete Slab |
| Heating Type | Forced Air |
| Roof Material | Asphalt Shingle |
| Roof Style | Unknown |
| Stories Total | 2 |
| Type | House |
Parking
| Attached Garage | |
| Gravel | |
| Inside Entry |
Land
| Access Type | Year-round Access |
| Acreage | Yes |
| Land Amenities | Golf Course, Hospital, Playground, Shopping |
| Sewer | Septic System |
| Size Total Text | 1 - 3 Acres |
| Zoning Description | R1 |
Rooms
| Level | Type | Length | Width | Dimensions |
|---|---|---|---|---|
| Second Level | Kitchen | 14 x 14 | ||
| Second Level | Dining Room | 10 x 12'4 | ||
| Second Level | Living Room | 12 x 18'2 | ||
| Second Level | Bedroom | 13 x 9'2 | ||
| Second Level | Bedroom | 10'9 x 10'1 | ||
| Second Level | Primary Bedroom | 12 x 15'4 | ||
| Main Level | Bedroom | 10 x 14 | ||
| Main Level | Family Room | 24 x 18 | ||
| Main Level | Den | 9'4 x 8'2 |
https://www.realtor.ca/real-estate/27074307/5286-pine-hill-road-sudbury
Contact Us
Contact us for more information

Carmen P. Talarico
Salesperson
(800) 601-8601
www.teamtalarico.ca/
1349 Lasalle Blvd Suite 208
Sudbury, Ontario P3A 1Z2
(705) 560-5650
(800) 601-8601
(705) 560-9492
www.remaxcrown.ca/




