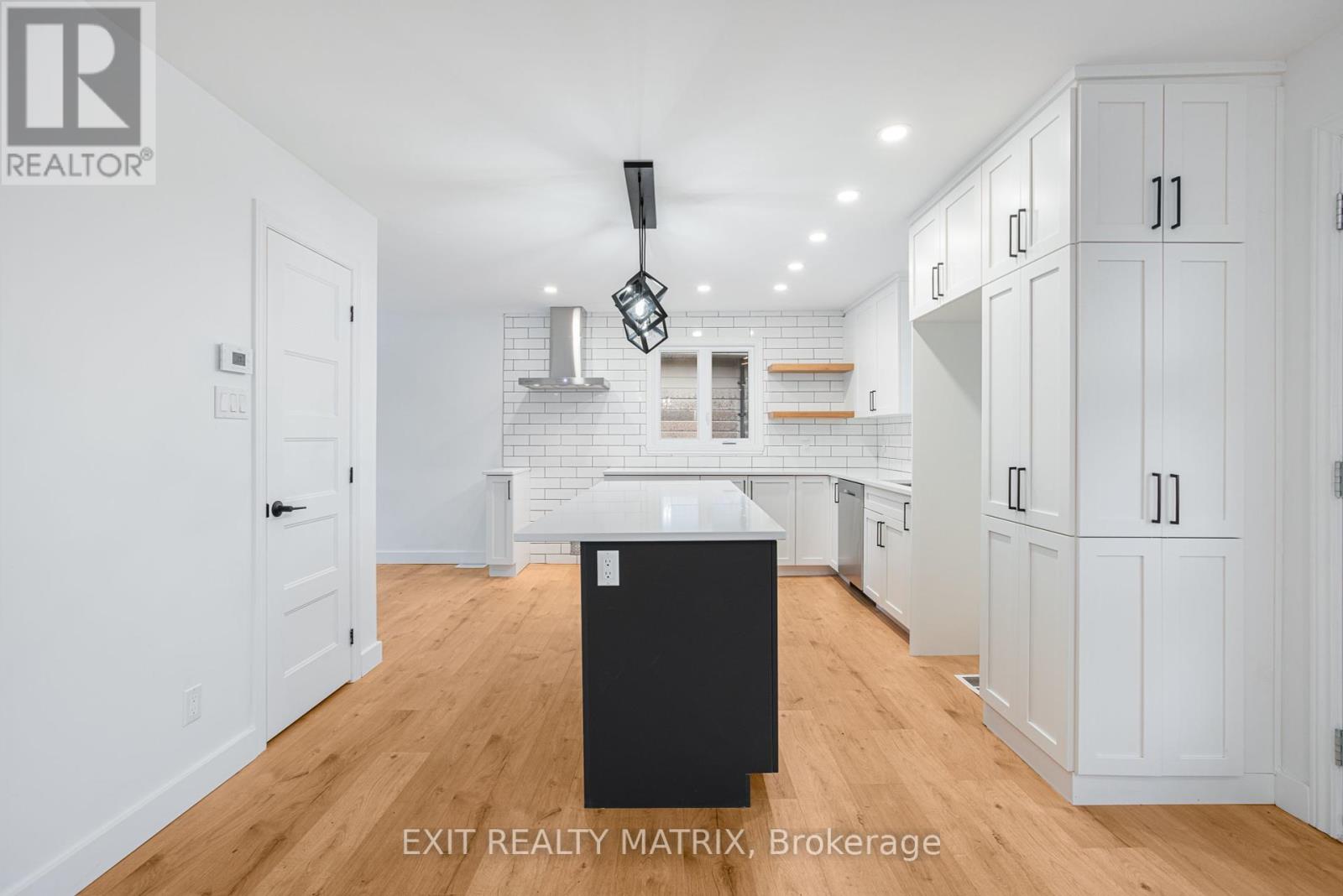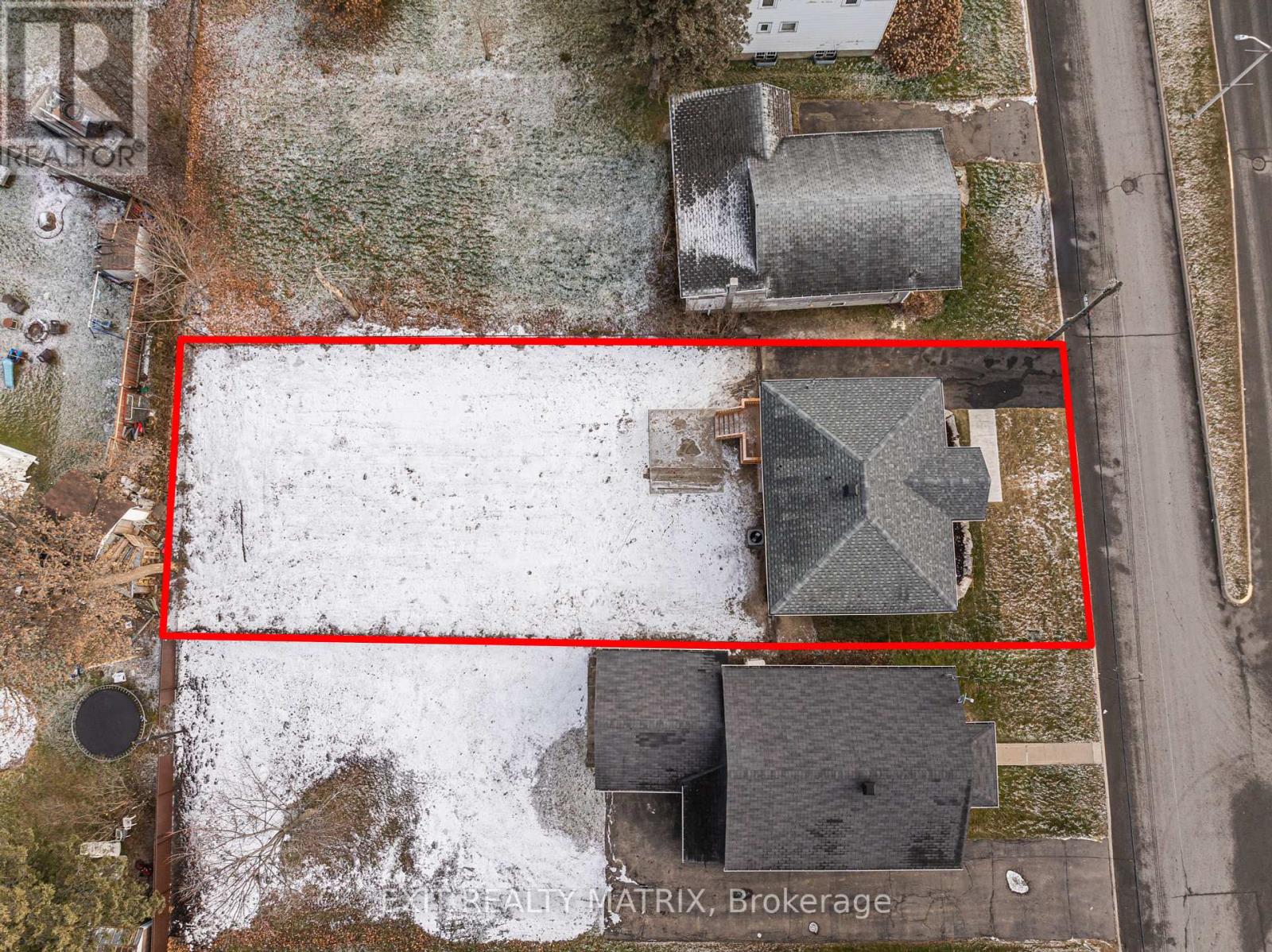527 Higginson Street Hawkesbury, Ontario K6A 1G9
$359,900
Welcome to this beautifully updated 1+1 bedroom bungalow, perfectly situated in the heart of Hawkesbury! This modern home boasts stylish finishes throughout, offering a blend of comfort and convenience. Step inside to discover a bright and open living space, complemented by contemporary flooring and tasteful design. The updated kitchen features sleek quartz countertops, modern cabinetry and boasts a massive island making it a dream for any home chef. The primary bedroom offers a serene retreat and is located on the main floor. The renovated bathroom shines with modern fixtures and finishes. The fully finished basement offers a large family room, laundry facilities, mechanical room and a second bedroom with a practical walk-in closet. Fully fenced, oversized in-town yard. Enjoy the unbeatable location, directly across from the Hawkesbury Sports Complex and Library, with downtown shopping, restaurants, and all amenities just steps away. Updates: (2024) include exterior siding, paved driveway, landscape, floors throughout, central a/c, fence, finished basement, windows and doors on main floor, French drain and membrane around foundation, front porch, front (south) roof, hot water tank, deck and cement pad (rear), cement walkway and landscaping (front), eavestrough, sod in front - (2023) natural gas furnace - (2019) roof. Whether you're a first-time buyer, downsizer, or investor, this home is a must-see. Book your showing today and experience the charm of this centrally located gem! 48hrs irrevocable on all offers. (id:35492)
Property Details
| MLS® Number | X11882617 |
| Property Type | Single Family |
| Community Name | 612 - Hawkesbury |
| Parking Space Total | 2 |
Building
| Bathroom Total | 1 |
| Bedrooms Above Ground | 1 |
| Bedrooms Below Ground | 1 |
| Bedrooms Total | 2 |
| Appliances | Water Heater, Dishwasher, Hood Fan |
| Architectural Style | Bungalow |
| Basement Development | Finished |
| Basement Type | Full (finished) |
| Construction Style Attachment | Detached |
| Cooling Type | Central Air Conditioning |
| Exterior Finish | Vinyl Siding |
| Foundation Type | Block |
| Heating Fuel | Natural Gas |
| Heating Type | Forced Air |
| Stories Total | 1 |
| Type | House |
| Utility Water | Municipal Water |
Land
| Acreage | No |
| Sewer | Sanitary Sewer |
| Size Depth | 140 Ft ,1 In |
| Size Frontage | 49 Ft ,6 In |
| Size Irregular | 49.5 X 140.15 Ft |
| Size Total Text | 49.5 X 140.15 Ft |
| Zoning Description | R2 |
Utilities
| Sewer | Installed |
https://www.realtor.ca/real-estate/27715114/527-higginson-street-hawkesbury-612-hawkesbury
Interested?
Contact us for more information

Simon Bedard
Broker
87 John Street
Hawkesbury, Ontario K6A 1Y1
(613) 632-0707
(613) 632-3420
www.ExitRealtyMatrix.com






























