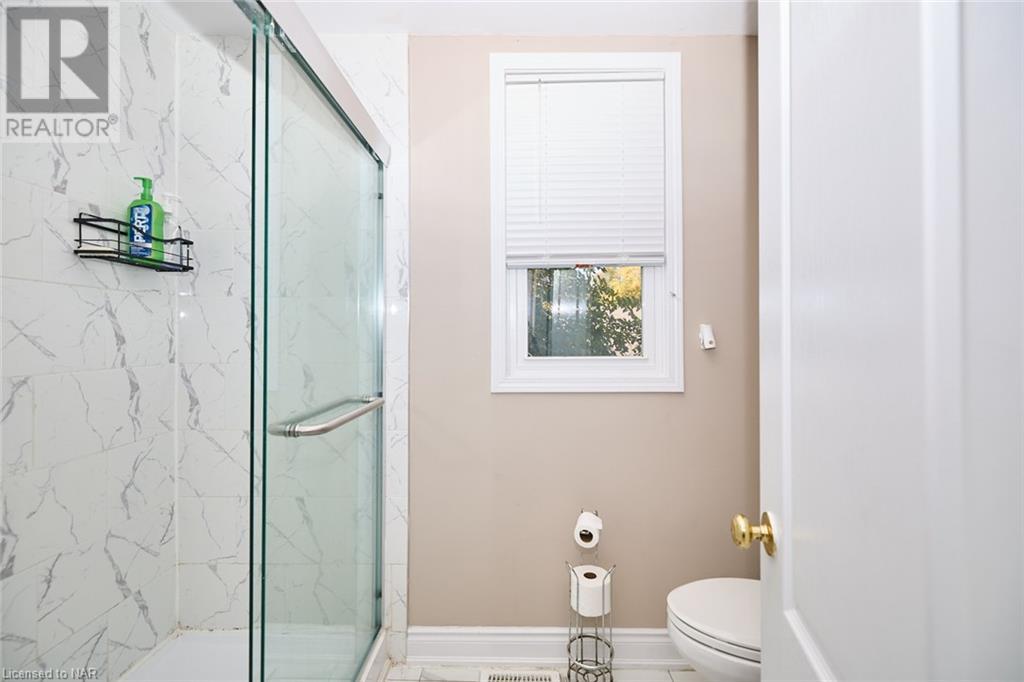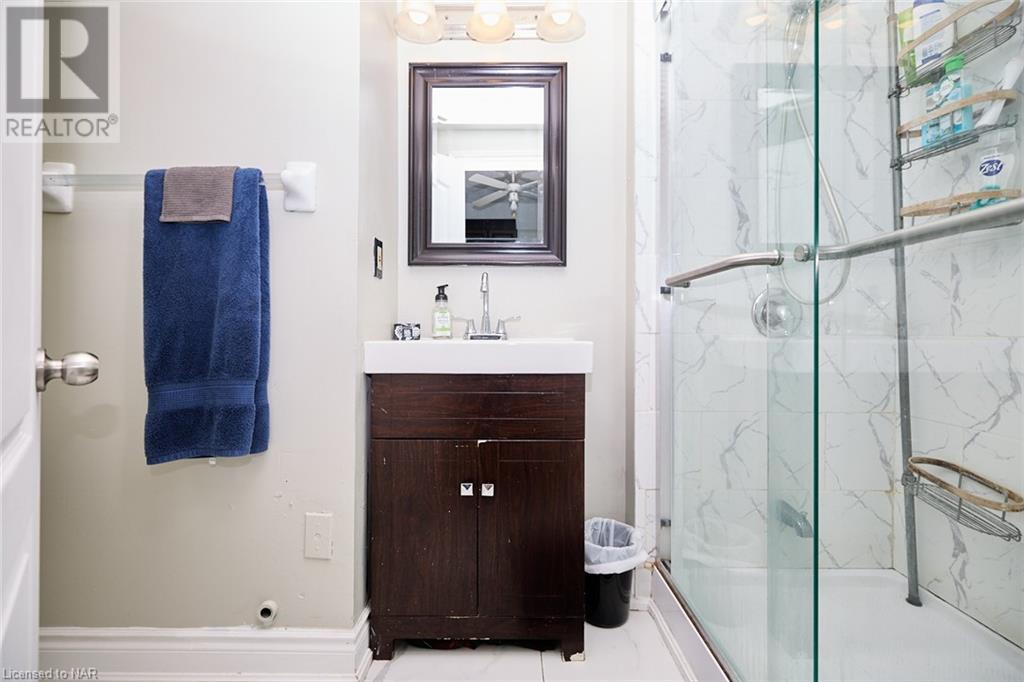5267 Mcrae Street Niagara Falls, Ontario L2E 1P9
$619,900
Investment Opportunity in Niagara Falls! This 3-unit multi-residential property is walking distance to the Clifton Hill tourist district. This renovated duplex with an in-law suite features a main floor 2-bedroom unit, another 2-bedroom unit on the second floor, and a cozy 1-bedroom unit in the basement. There's shared laundry in the lower level and ample parking, including a double detached garage. Conveniently located near transportation, the Go station, and highways- ideal for investors or live in one unit while tenants pay your mortgage. (id:35492)
Property Details
| MLS® Number | 40610071 |
| Property Type | Single Family |
| Amenities Near By | Public Transit, Schools |
| Equipment Type | Water Heater |
| Features | Paved Driveway |
| Parking Space Total | 8 |
| Rental Equipment Type | Water Heater |
Building
| Bathroom Total | 3 |
| Bedrooms Above Ground | 4 |
| Bedrooms Below Ground | 1 |
| Bedrooms Total | 5 |
| Architectural Style | 2 Level |
| Basement Development | Unfinished |
| Basement Type | Partial (unfinished) |
| Construction Style Attachment | Detached |
| Cooling Type | Wall Unit |
| Exterior Finish | Vinyl Siding |
| Foundation Type | Block |
| Heating Fuel | Natural Gas |
| Heating Type | Forced Air |
| Stories Total | 2 |
| Size Interior | 1866 Sqft |
| Type | House |
| Utility Water | Municipal Water |
Parking
| Detached Garage |
Land
| Access Type | Highway Access |
| Acreage | No |
| Land Amenities | Public Transit, Schools |
| Sewer | Municipal Sewage System |
| Size Depth | 123 Ft |
| Size Frontage | 40 Ft |
| Size Total Text | Under 1/2 Acre |
| Zoning Description | R2 |
Rooms
| Level | Type | Length | Width | Dimensions |
|---|---|---|---|---|
| Second Level | 3pc Bathroom | Measurements not available | ||
| Second Level | Bedroom | 9'3'' x 8'6'' | ||
| Second Level | Primary Bedroom | 12'1'' x 8'7'' | ||
| Second Level | Living Room | 8'7'' x 9'7'' | ||
| Second Level | Dining Room | 8'7'' x 8'1'' | ||
| Second Level | Kitchen | 8'7'' x 8'0'' | ||
| Basement | 3pc Bathroom | Measurements not available | ||
| Basement | Laundry Room | 11'6'' x 7'4'' | ||
| Basement | Bedroom | 10'8'' x 5'0'' | ||
| Basement | Eat In Kitchen | 12'9'' x 8'7'' | ||
| Basement | Living Room | 12'1'' x 11'3'' | ||
| Main Level | 3pc Bathroom | Measurements not available | ||
| Main Level | Bedroom | 14'7'' x 7'1'' | ||
| Main Level | Primary Bedroom | 11'9'' x 11'6'' | ||
| Main Level | Living Room | 14'1'' x 11'1'' | ||
| Main Level | Eat In Kitchen | 14'6'' x 9'7'' |
https://www.realtor.ca/real-estate/27083285/5267-mcrae-street-niagara-falls
Interested?
Contact us for more information

Nadia Ali
Broker
(905) 357-1705
www.revelrealty.ca/

8685 Lundy's Lane, Unit 3
Niagara Falls, Ontario L2H 1H5
(905) 357-1700
(905) 357-1705
revelrealty.ca
































