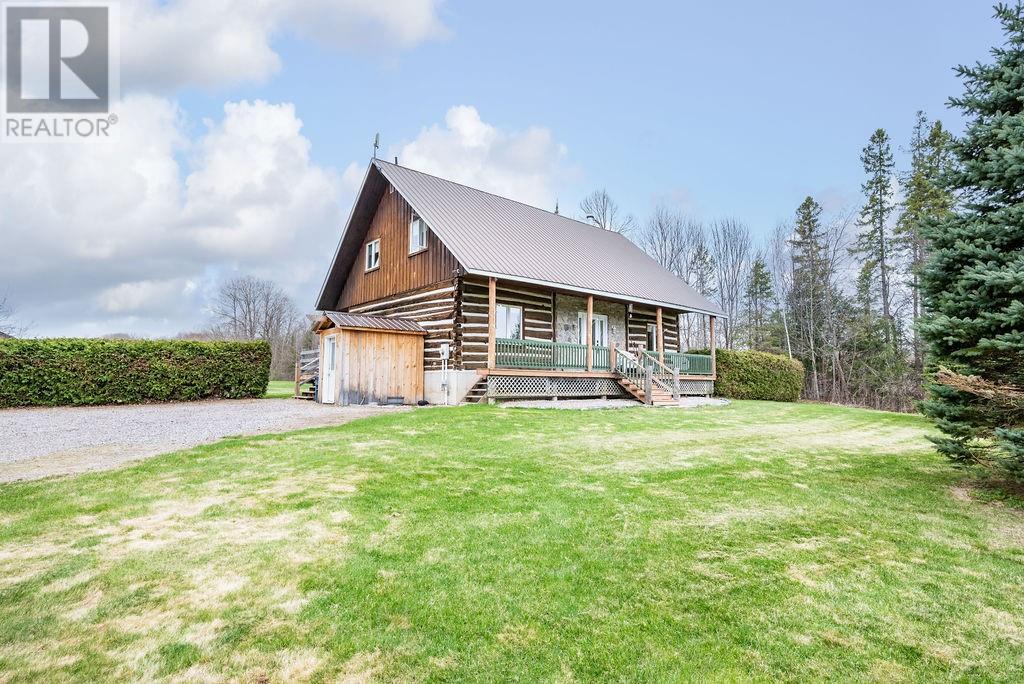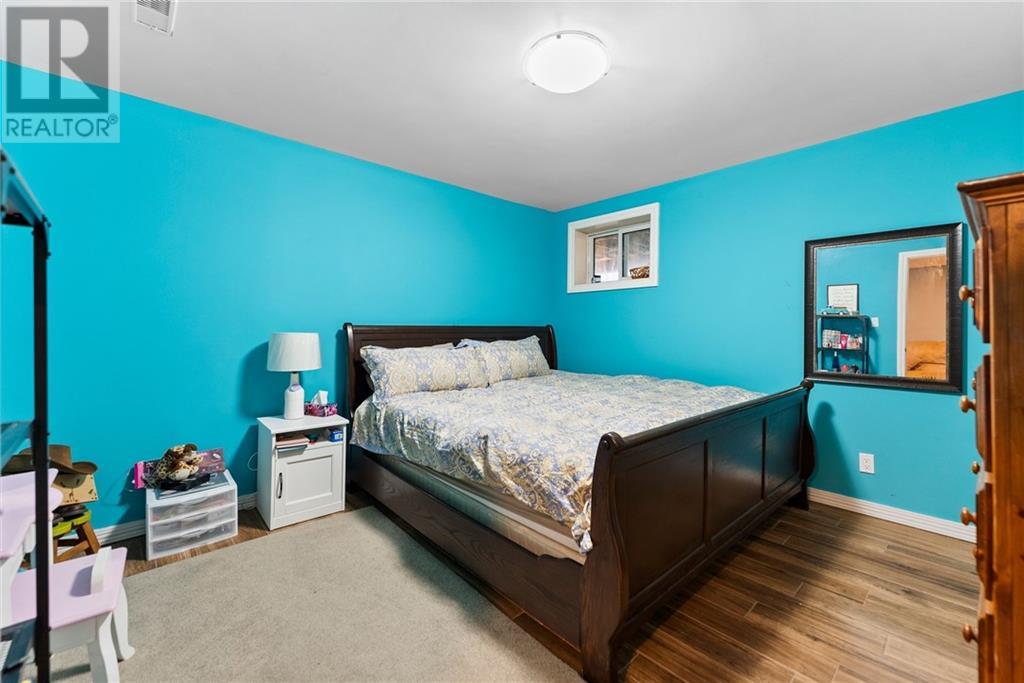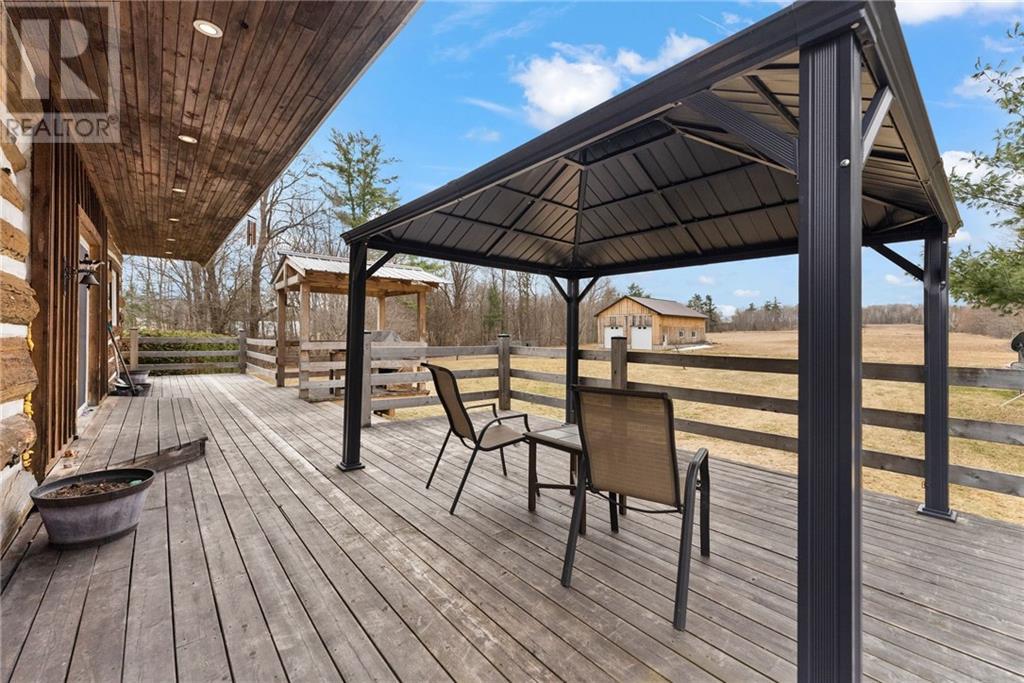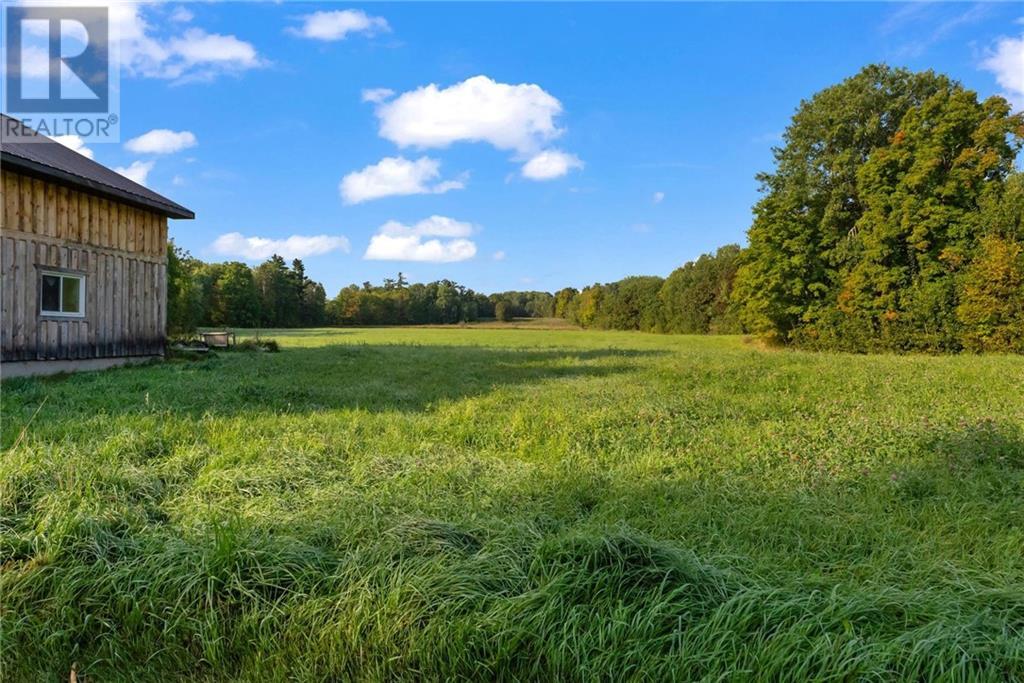5253 River Road Renfrew, Ontario K7V 3Z8
$849,900
Welcome to your dream equestrian or hobby farm oasis! This stunning property spans 28.27 acres nestled near the scenic Ottawa River. The charming log home, offers a rustic yet comfortable retreat. With 3 bedrooms, an office and 2 bathrooms, there's ample space for family and guests. Step inside to discover a cozy living space with a propane fireplace, perfect for chilly evenings. The open concept design creates an airy atmosphere. A rec room provides extra space for entertainment or relaxation. The property features cleared, usable fields, ready for your equestrian endeavors or hobby farm aspirations. For those with a passion for tinkering or a need for storage, a huge shop awaits. Whether it's housing equipment, crafting projects, or storing farm essentials, this versatile space is sure to impress. Escape the hustle and bustle and embrace a lifestyle of tranquility and natural beauty. Schedule your viewing today and turn your dreams into reality! (id:35492)
Property Details
| MLS® Number | 1404603 |
| Property Type | Single Family |
| Neigbourhood | River Road |
| Amenities Near By | Water Nearby |
| Community Features | School Bus |
| Features | Acreage, Farm Setting |
| Parking Space Total | 20 |
| Road Type | Paved Road |
| Structure | Barn |
Building
| Bathroom Total | 2 |
| Bedrooms Above Ground | 3 |
| Bedrooms Total | 3 |
| Appliances | Refrigerator, Dishwasher, Dryer, Stove, Washer |
| Basement Development | Finished |
| Basement Type | Full (finished) |
| Constructed Date | 1992 |
| Construction Style Attachment | Detached |
| Cooling Type | Central Air Conditioning, Air Exchanger |
| Exterior Finish | Log |
| Flooring Type | Wall-to-wall Carpet, Hardwood, Ceramic |
| Foundation Type | Poured Concrete |
| Heating Fuel | Propane |
| Heating Type | Forced Air |
| Type | House |
| Utility Water | Drilled Well, Well |
Parking
| Detached Garage |
Land
| Acreage | Yes |
| Land Amenities | Water Nearby |
| Sewer | Septic System |
| Size Irregular | 28.27 |
| Size Total | 28.27 Ac |
| Size Total Text | 28.27 Ac |
| Zoning Description | Rural Residential |
Rooms
| Level | Type | Length | Width | Dimensions |
|---|---|---|---|---|
| Second Level | Primary Bedroom | 13'9" x 13'4" | ||
| Second Level | Bedroom | 13'5" x 12'1" | ||
| Second Level | Bedroom | 13'4" x 9'10" | ||
| Second Level | Full Bathroom | 13'5" x 12'8" | ||
| Lower Level | Recreation Room | 20'11" x 12'8" | ||
| Lower Level | Full Bathroom | 11'2" x 5'10" | ||
| Lower Level | Office | 12'5" x 11'7" | ||
| Lower Level | Utility Room | 26'3" x 17'8" | ||
| Main Level | Living Room | 26'4" x 17'8" | ||
| Main Level | Kitchen | 12'3" x 12'3" | ||
| Main Level | Dining Room | 13'5" x 12'3" | ||
| Other | Workshop | 43'0" x 30'0" |
https://www.realtor.ca/real-estate/27226388/5253-river-road-renfrew-river-road
Interested?
Contact us for more information

Kailyn Macfarlane
Salesperson

49 Main Street, P.o.box 250
Cobden, Ontario K0J 1K0
(613) 647-4253

Jessica Fay
Broker
www.jessicafay.ca/

49 Main Street, P.o.box 250
Cobden, Ontario K0J 1K0
(613) 647-4253






























