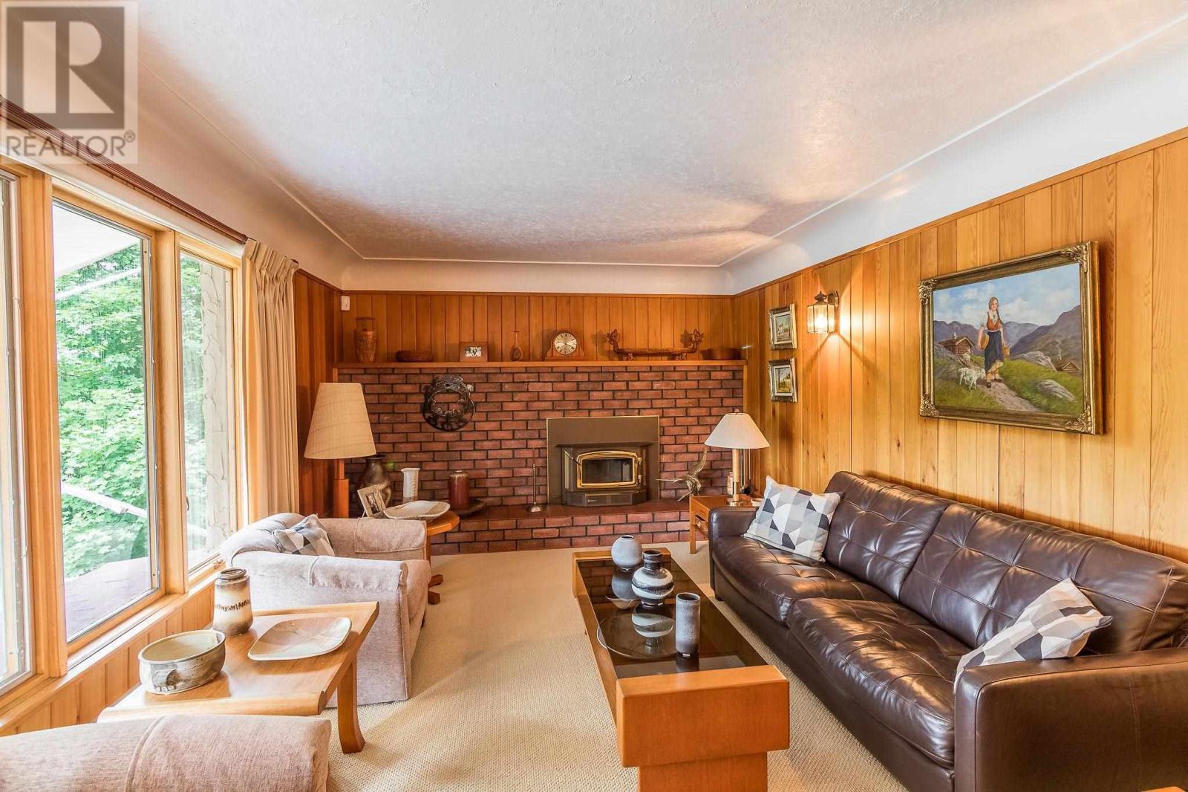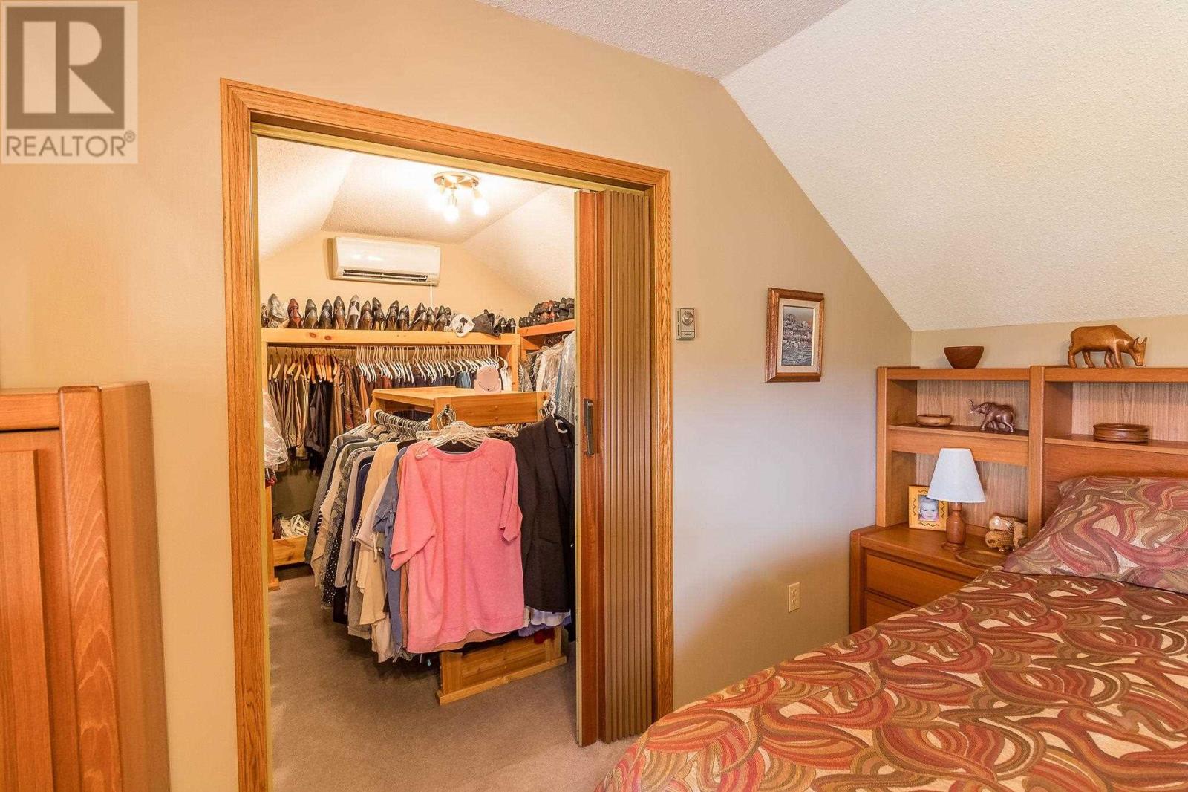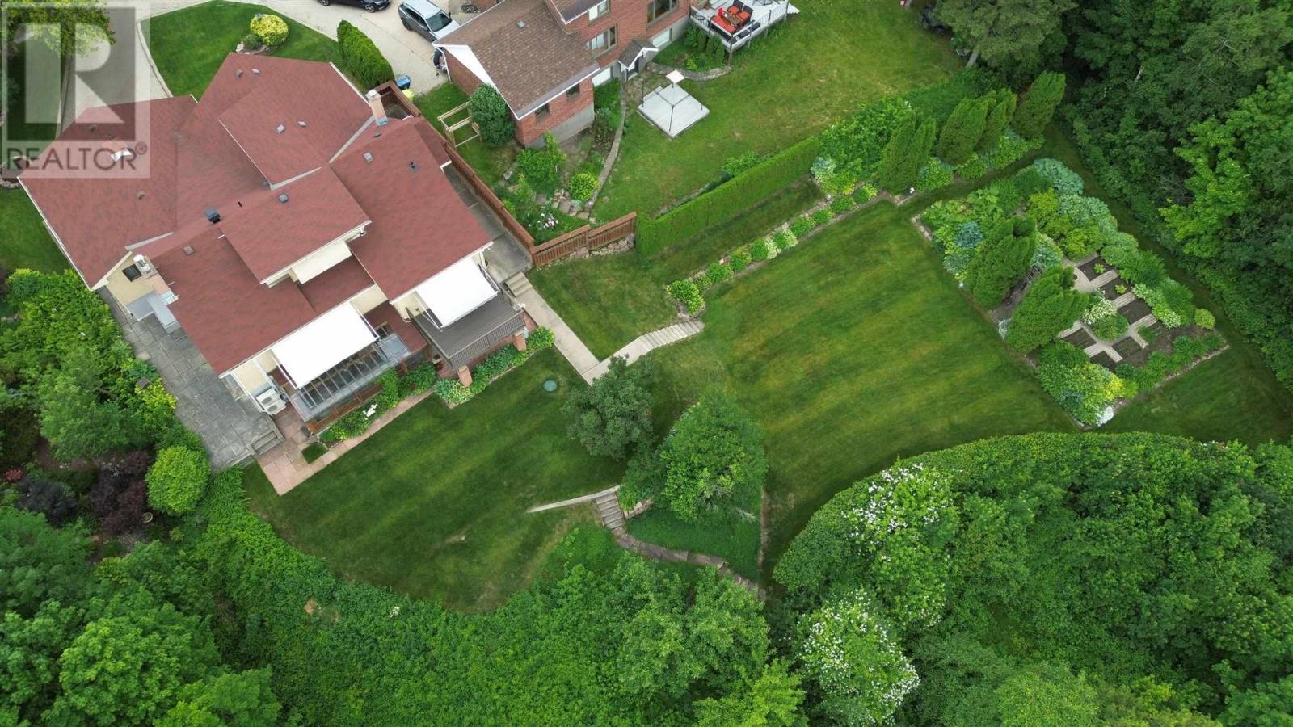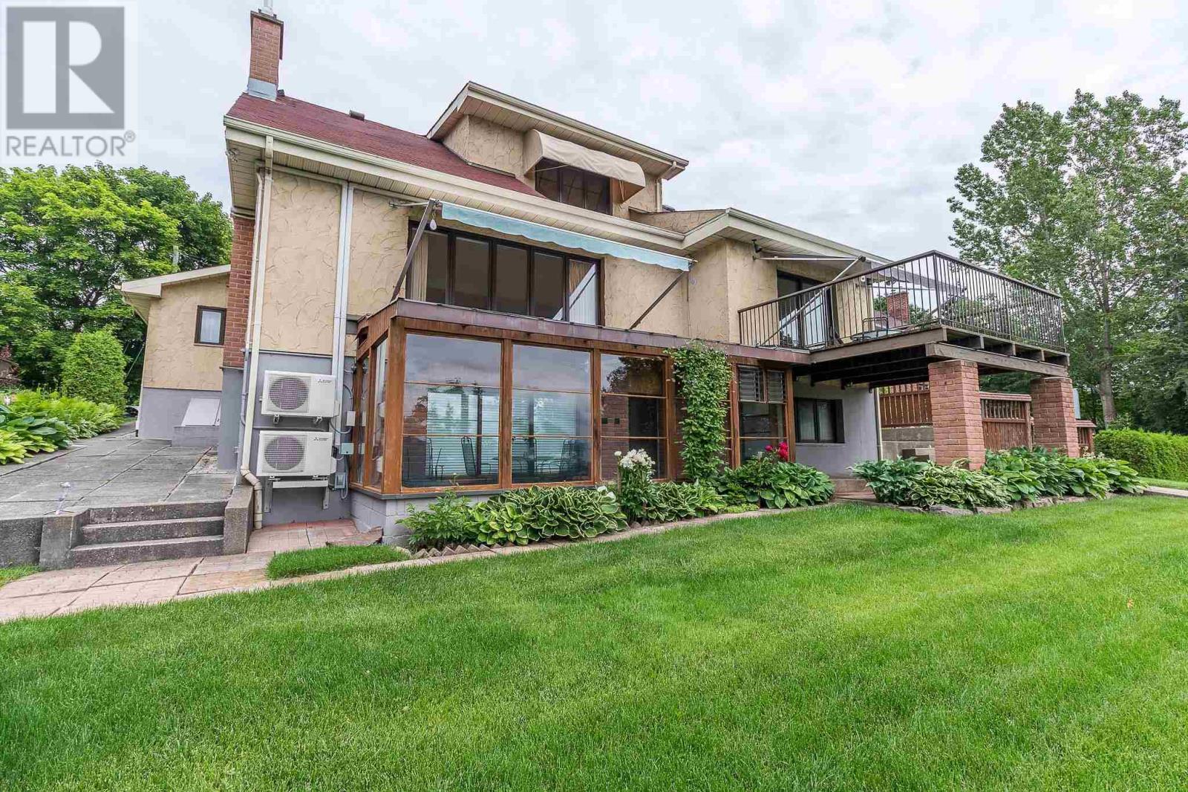525 Morrison Ave Sault Ste Marie, Ontario P6B 3P7
$749,500
Meticulously maintained, quality 5 bdrm, 3 bath home an 1/2 acre. (Urban Farmers Delight) in the heart of the city. On a quiet cul de sac, this home has over 3800sqft of living space and a Spectacular view of the International Bridge and the city. Lots of closets & storage with an 12 x 10 walk-in closet in the main bdrm. A great home for entertaining with a well appointed kitchen with quartz countertops; patio doors to a deck with that view, large DR and LR with fireplace. Family room with fireplace walks out to ventilated solarium Rooms are spacious and there is ample built in storage. Renovated with forever & energy efficiency in mind. The yard is like an oasis with perennial and vegetable gardens and Privacy. Deck, patio, double garage. Direct access from the garage to the basement workshop. Ask for the list of upgrades. (id:35492)
Property Details
| MLS® Number | SM241587 |
| Property Type | Single Family |
| Community Name | Sault Ste Marie |
| Features | Interlocking Driveway |
| Structure | Deck, Patio(s) |
| View Type | View |
Building
| Bathroom Total | 3 |
| Bedrooms Above Ground | 3 |
| Bedrooms Below Ground | 2 |
| Bedrooms Total | 5 |
| Age | Over 26 Years |
| Appliances | Dishwasher, Oven - Built-in, Alarm System, Dryer, Blinds, Refrigerator, Washer |
| Architectural Style | 2 Level |
| Basement Development | Partially Finished |
| Basement Type | Full (partially Finished) |
| Construction Style Attachment | Detached |
| Cooling Type | Air Conditioned |
| Exterior Finish | Brick |
| Fireplace Present | Yes |
| Fireplace Total | 2 |
| Flooring Type | Hardwood |
| Heating Fuel | Electric |
| Heating Type | Baseboard Heaters |
| Stories Total | 2 |
| Size Interior | 3550 Sqft |
| Utility Water | Municipal Water |
Parking
| Garage |
Land
| Acreage | No |
| Sewer | Sanitary Sewer |
| Size Frontage | 50.0000 |
| Size Total Text | 1/2 - 1 Acre |
Rooms
| Level | Type | Length | Width | Dimensions |
|---|---|---|---|---|
| Second Level | Primary Bedroom | 14.7 x 14 | ||
| Second Level | Bedroom | 12.6 x 10 | ||
| Second Level | Bathroom | 5 PCE | ||
| Basement | Family Room | 24.10 x 11.6 | ||
| Basement | Bedroom | 11.10 x 9.4 | ||
| Basement | Bedroom | 14.2 x 12 | ||
| Basement | Bedroom | 14.2 x 12 | ||
| Basement | Bathroom | 4 PCE | ||
| Main Level | Kitchen | 16.4 x 13.8 | ||
| Main Level | Dining Room | 20.11 x 10.6 | ||
| Main Level | Living Room | 25.2 x 12 | ||
| Main Level | Bedroom | 13.8 x 12.2 | ||
| Main Level | Bathroom | 4 PCE |
https://www.realtor.ca/real-estate/27085499/525-morrison-ave-sault-ste-marie-sault-ste-marie
Interested?
Contact us for more information

Anne E Thomas
Broker
(705) 759-6651
www.remax-ssm-on.com/

974 Queen Street East
Sault Ste. Marie, Ontario P6A 2C5
(705) 759-0700
(705) 759-6651
www.remax-ssm-on.com/



















































