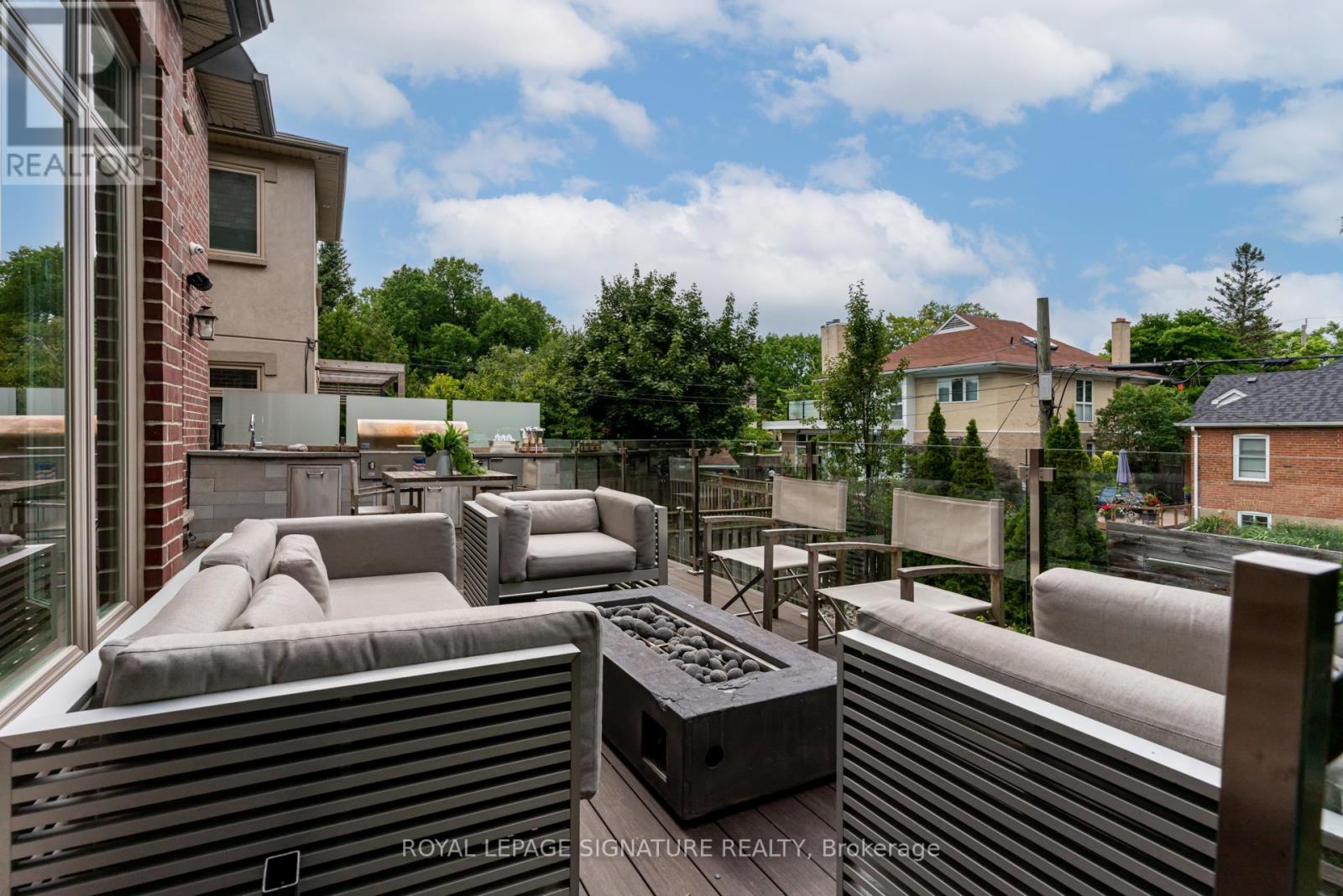522 Melrose Avenue Toronto, Ontario M5M 2A2
$3,599,000
Discover Modern Luxury On Melrose! This Impressive Home Is Only 10 Years Old Yet Thoughtfully Updated To Offer An Open, Bright Layout With A Stylish Designer Kitchen And Spacious Family Room (2018). Every Room Is Bathed In Natural Light. The Chef-Inspired Kitchen Features A Large Central Island, Sleek Underlit Countertops, And Premium Wolf & Miele Appliances, Along With Dual Dishwashers For Convenience. Enjoy Seamless Indoor-Outdoor Living With A Fully Upgraded Deck (2018), Complete With An Outdoor Sink, Fridge, BBQ, Smoker, And Fire Pit Ideal For Entertaining. With Four Spacious Bedrooms, 5 Gorgeous Bathrooms, And A Lower Level Offering A Nanny Or In-Law Suite, Bar/Kitchen, Heated Floors, 12-Foot Ceilings, And Surround Sound, This Home Truly Has It All. Plus, A Walk-Out To The Beautiful Backyard Adds The Perfect Finishing Touch. **** EXTRAS **** All Elf's & Window Coverings, All Appliances (Wolf & Miele), Outdoor Kitchen (Sink, Fridge, Bbq/ Smoker & Fire Pit), 2 Wine Fridges (Bsmnt & Kitchen), 3 Fireplaces, Steam Rm In Master Shower, Option Of Laundry Rm In Bsmt, Irrigation System. (id:35492)
Property Details
| MLS® Number | C11917125 |
| Property Type | Single Family |
| Community Name | Bedford Park-Nortown |
| Parking Space Total | 6 |
Building
| Bathroom Total | 5 |
| Bedrooms Above Ground | 4 |
| Bedrooms Below Ground | 1 |
| Bedrooms Total | 5 |
| Basement Development | Finished |
| Basement Features | Walk Out |
| Basement Type | N/a (finished) |
| Construction Style Attachment | Detached |
| Cooling Type | Central Air Conditioning |
| Exterior Finish | Brick, Stone |
| Fireplace Present | Yes |
| Flooring Type | Hardwood, Laminate |
| Half Bath Total | 1 |
| Heating Fuel | Natural Gas |
| Heating Type | Forced Air |
| Stories Total | 2 |
| Size Interior | 3,000 - 3,500 Ft2 |
| Type | House |
| Utility Water | Municipal Water |
Parking
| Garage |
Land
| Acreage | No |
| Sewer | Sanitary Sewer |
| Size Depth | 107 Ft |
| Size Frontage | 40 Ft |
| Size Irregular | 40 X 107 Ft |
| Size Total Text | 40 X 107 Ft |
Rooms
| Level | Type | Length | Width | Dimensions |
|---|---|---|---|---|
| Second Level | Family Room | 4.94 m | 4.74 m | 4.94 m x 4.74 m |
| Second Level | Primary Bedroom | 5.18 m | 4.6 m | 5.18 m x 4.6 m |
| Second Level | Bedroom 2 | 4.81 m | 3.83 m | 4.81 m x 3.83 m |
| Second Level | Bedroom 3 | 4.11 m | 3.06 m | 4.11 m x 3.06 m |
| Second Level | Bedroom 4 | 3.77 m | 4.45 m | 3.77 m x 4.45 m |
| Basement | Recreational, Games Room | 8.52 m | 4.97 m | 8.52 m x 4.97 m |
| Basement | Bedroom 5 | 2.8 m | 2.69 m | 2.8 m x 2.69 m |
| Main Level | Eating Area | 4.17 m | 2.69 m | 4.17 m x 2.69 m |
| Main Level | Kitchen | 4.27 m | 3.25 m | 4.27 m x 3.25 m |
| Main Level | Dining Room | 5.85 m | 2.81 m | 5.85 m x 2.81 m |
| Main Level | Living Room | 6.4 m | 4.39 m | 6.4 m x 4.39 m |
| Main Level | Office | 3.2 m | 2.65 m | 3.2 m x 2.65 m |
Contact Us
Contact us for more information

Antony Malfara
Broker
www.propertyboys.ca/
8 Sampson Mews Suite 201 The Shops At Don Mills
Toronto, Ontario M3C 0H5
(416) 443-0300
(416) 443-8619

Steve Bucciol
Broker
www.propertyboys.ca/
www.facebook.com/propertyboys/
twitter.com/propertyboys
ca.linkedin.com/in/stevebucciol
8 Sampson Mews Suite 201 The Shops At Don Mills
Toronto, Ontario M3C 0H5
(416) 443-0300
(416) 443-8619








































