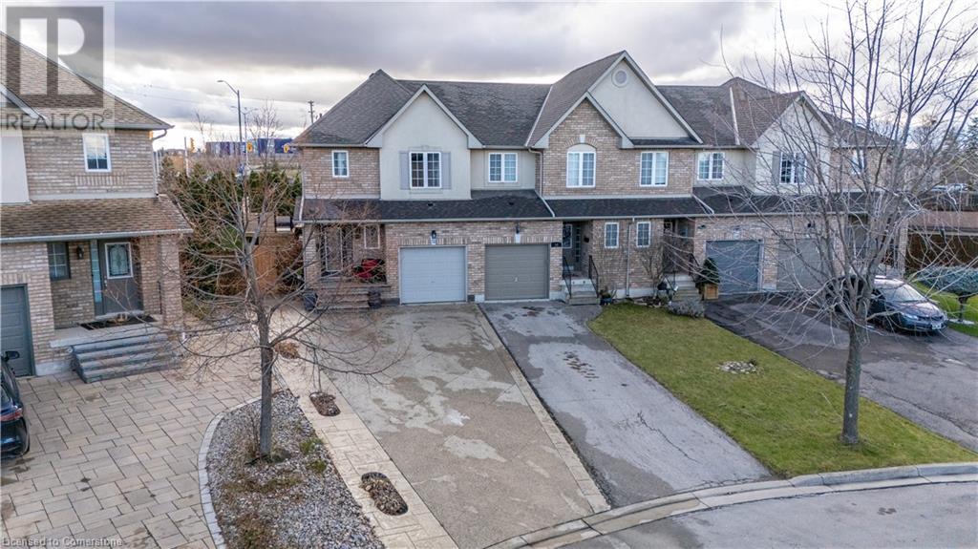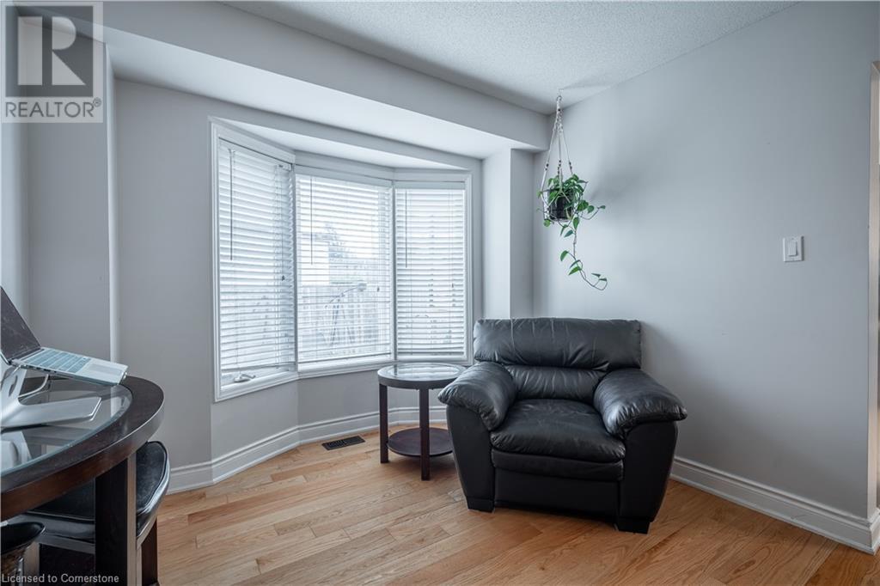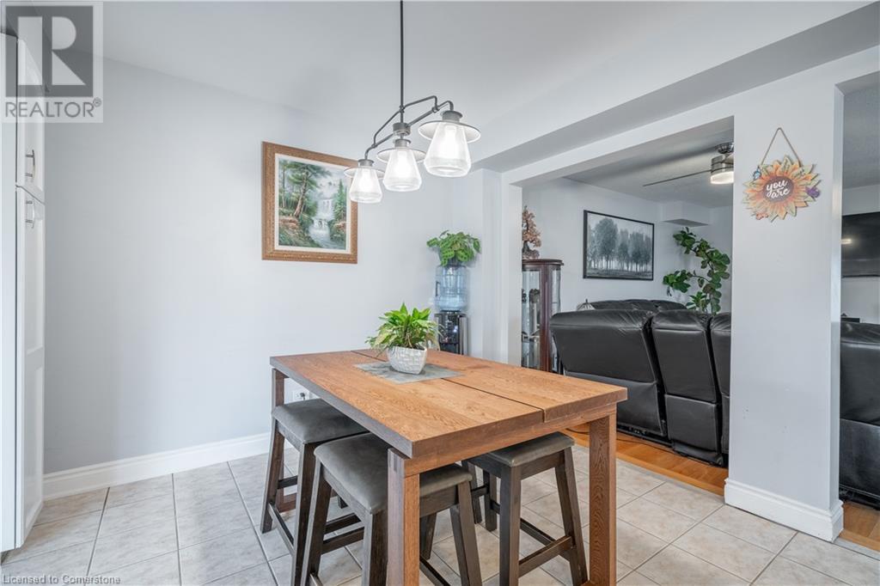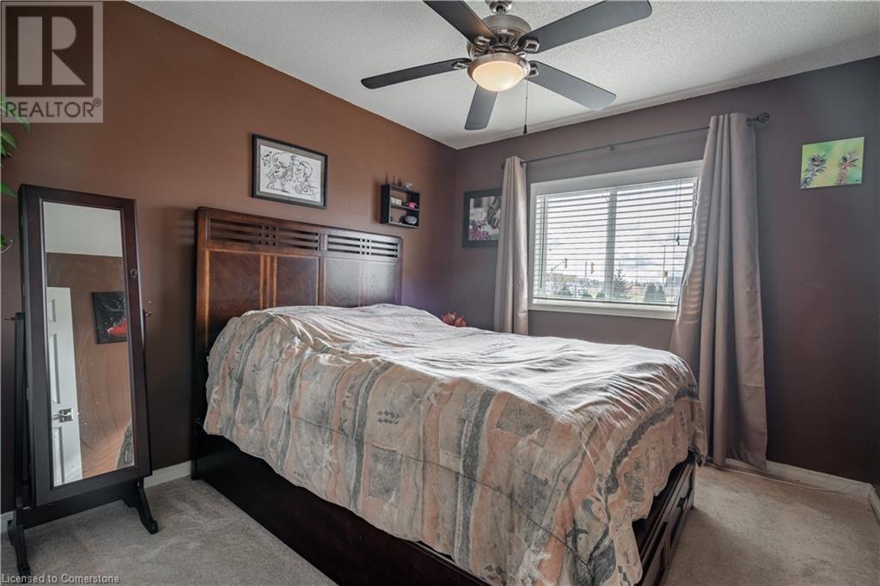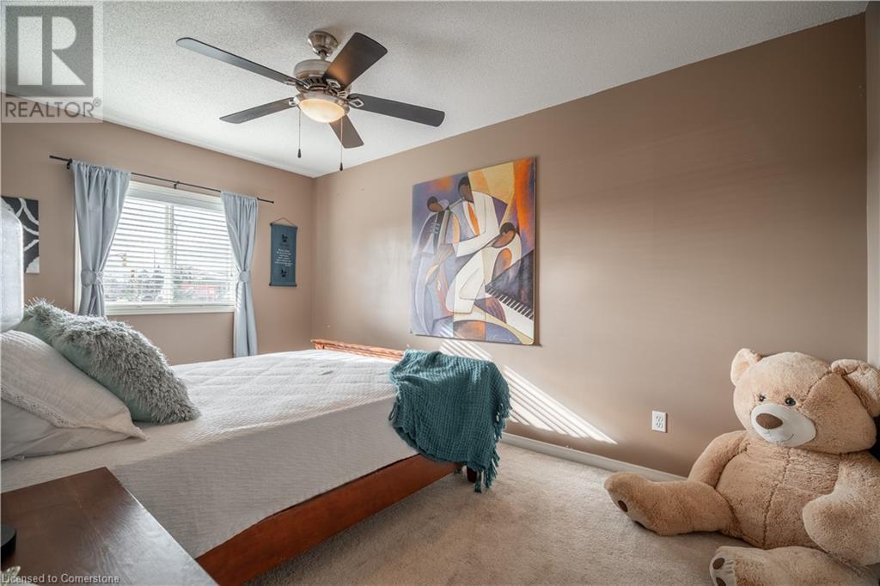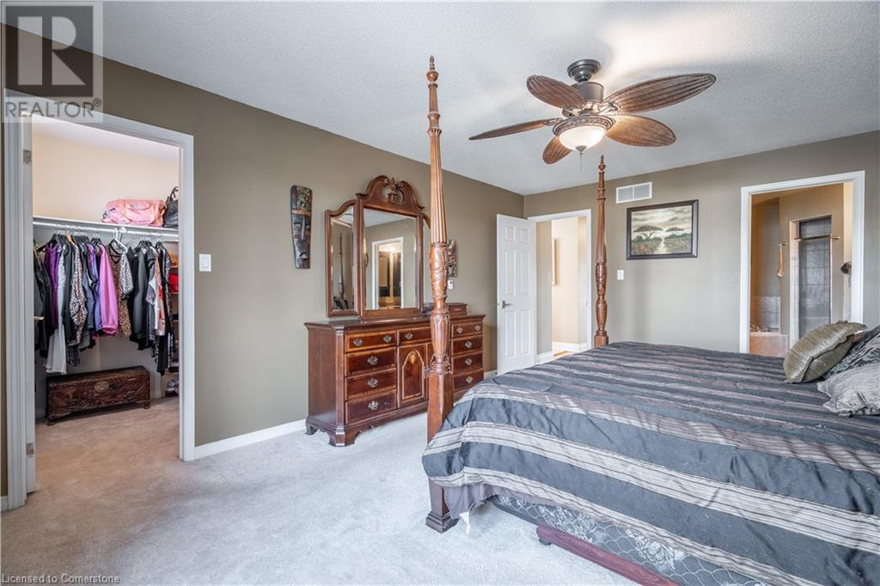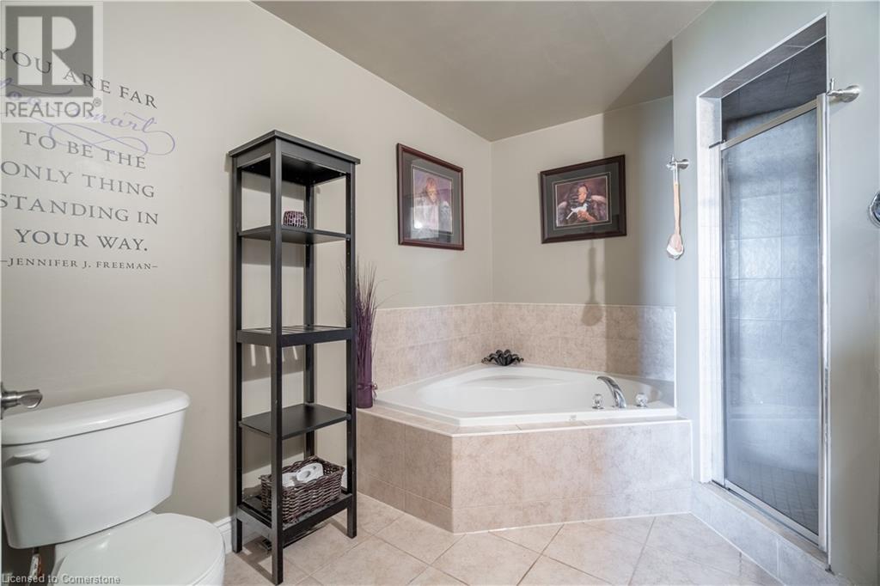52 Meadow Wood Crescent Stoney Creek, Ontario L8J 3Z8
$698,999
Welcome to this beautiful freehold townhouse, perfectly located on a quiet crescent in a sought after community. Ideal for first-time homebuyers or those looking for a stylish, low-maintenance lifestyle, this executive end-unit home offers the perfect blend of contemporary design and lasting comfort. Over 2500 combined sq ft of living space, the home features a functional and spacious floor plan. The main floor boasts an open-concept living and dining area that flows seamlessly into the kitchen - a perfect setup for entertaining. The kitchen offers ample cabinetry, counter space, and a sliding glass door leading to a stunning, private backyard oasis. Three generously sized bedrooms, including a luxurious master suite complete with a beautiful ensuite bathroom featuring a double sink vanity, a large walk-in closet, and plenty of natural light. Two additional bedrooms are perfect for a family or gusts, and there's an additional full bathroom to serve them. Builder upgrades include extra windows throughout, a central vac system, and a basement door for separation. Step outside to your backyard paradise: a pie-shaped lot offers plenty of space, with a fully fenced-in yard and a stunning 17-foot swim spa - perfect for relaxing and unwinding. An outdoor bar with a covered pergola provides the ideal spot for hosting friends and family, the ultimate space for entertainment. The unfinished basement with bathroom rough in offers tremendous potential for in-law suite or customization. Garage has 220V plug for electric vehicle charging & central vac. Perfect place to call home. (id:35492)
Property Details
| MLS® Number | 40683350 |
| Property Type | Single Family |
| Amenities Near By | Airport, Golf Nearby, Park, Playground, Public Transit, Schools, Shopping |
| Community Features | Community Centre, School Bus |
| Features | Cul-de-sac, Southern Exposure, Conservation/green Belt, Gazebo |
| Parking Space Total | 5 |
| Pool Type | Above Ground Pool |
Building
| Bathroom Total | 3 |
| Bedrooms Above Ground | 3 |
| Bedrooms Total | 3 |
| Appliances | Central Vacuum, Dishwasher, Dryer, Freezer, Garburator, Refrigerator, Stove, Washer, Microwave Built-in, Window Coverings |
| Architectural Style | 2 Level |
| Basement Development | Partially Finished |
| Basement Type | Full (partially Finished) |
| Construction Style Attachment | Attached |
| Cooling Type | Central Air Conditioning |
| Exterior Finish | Brick, Brick Veneer, Vinyl Siding |
| Fixture | Ceiling Fans |
| Half Bath Total | 1 |
| Heating Type | Forced Air |
| Stories Total | 2 |
| Size Interior | 2,375 Ft2 |
| Type | Row / Townhouse |
| Utility Water | Municipal Water |
Parking
| Attached Garage |
Land
| Access Type | Road Access, Highway Access, Highway Nearby |
| Acreage | No |
| Fence Type | Fence |
| Land Amenities | Airport, Golf Nearby, Park, Playground, Public Transit, Schools, Shopping |
| Sewer | Municipal Sewage System |
| Size Depth | 144 Ft |
| Size Frontage | 16 Ft |
| Size Total Text | Under 1/2 Acre |
| Zoning Description | Rm2 |
Rooms
| Level | Type | Length | Width | Dimensions |
|---|---|---|---|---|
| Second Level | 4pc Bathroom | Measurements not available | ||
| Second Level | Bedroom | 9'6'' x 11'0'' | ||
| Second Level | Bedroom | 9'2'' x 14'4'' | ||
| Second Level | 4pc Bathroom | Measurements not available | ||
| Second Level | Primary Bedroom | 13'2'' x 22'10'' | ||
| Main Level | 2pc Bathroom | Measurements not available | ||
| Main Level | Great Room | 19'0'' x 14'4'' | ||
| Main Level | Dining Room | 10'0'' x 11'0'' | ||
| Main Level | Kitchen | 9'0'' x 11'0'' |
https://www.realtor.ca/real-estate/27708578/52-meadow-wood-crescent-stoney-creek
Contact Us
Contact us for more information
Holly Russell
Salesperson
2180 Itabashi Way Unit 4b
Burlington, Ontario L7M 5A5
(905) 639-7676


