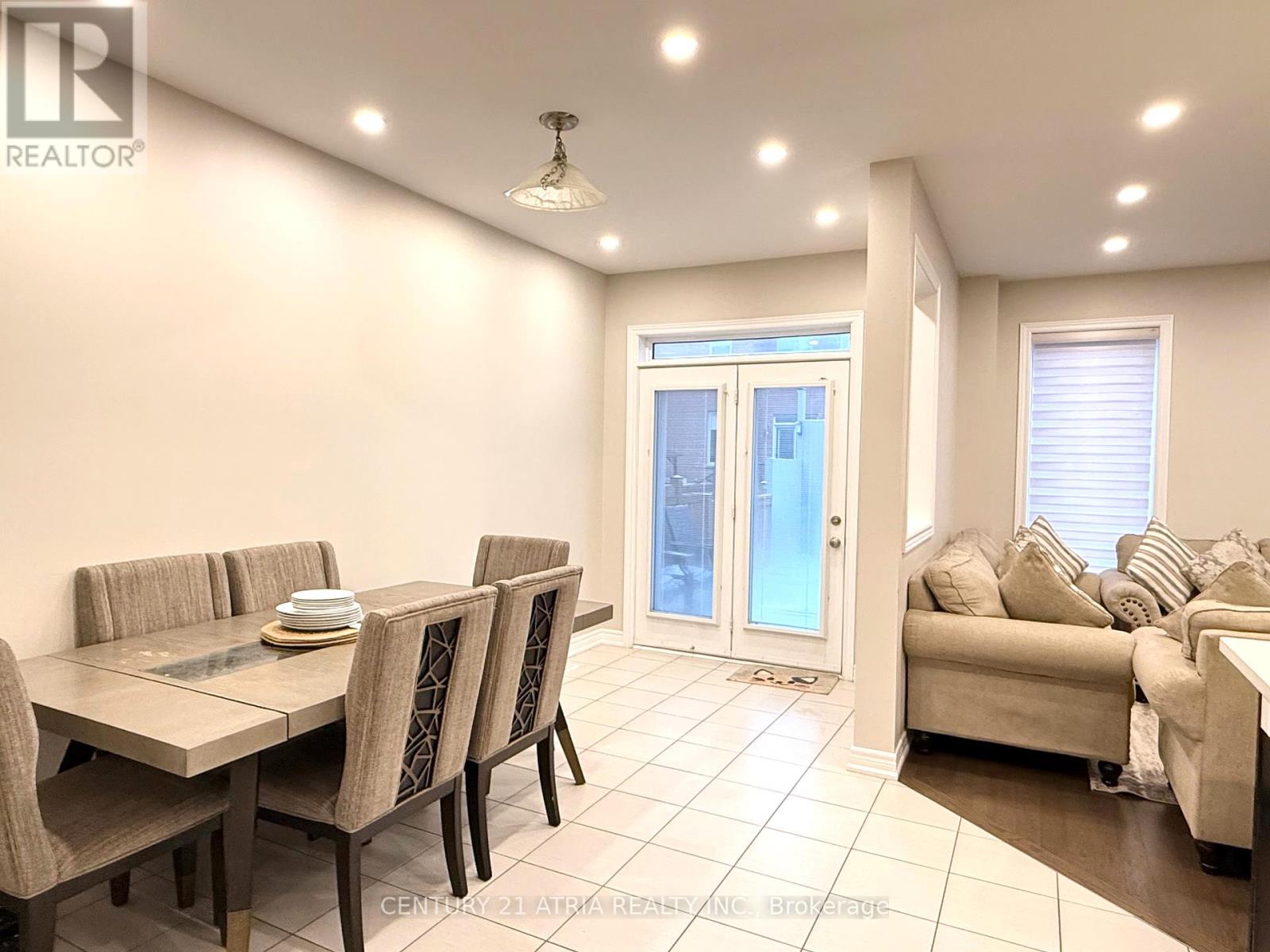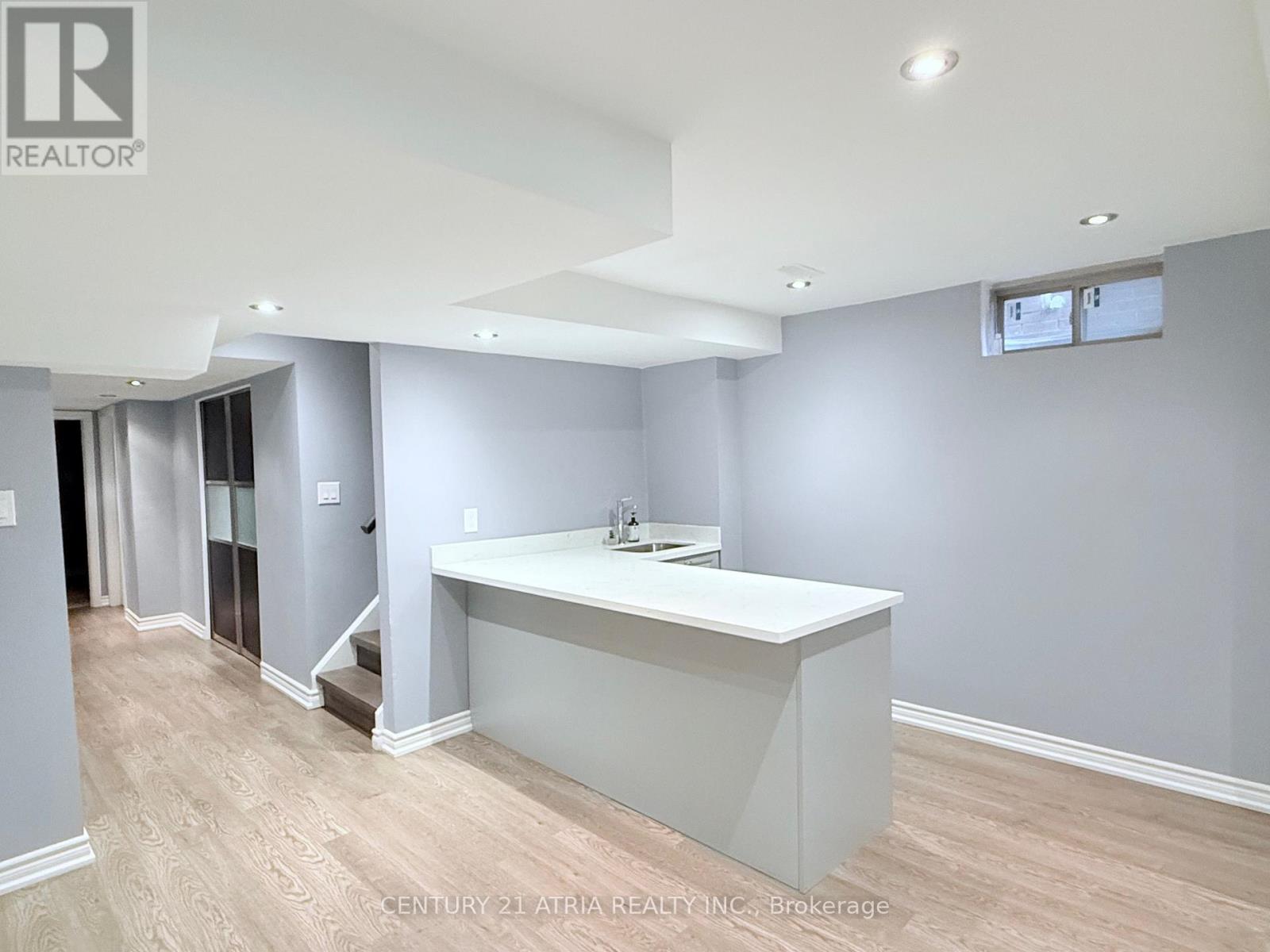52 Luzon Avenue Markham, Ontario L6B 1N6
$1,388,000
4 Bedrooms open-concept end unit townhome located in Boxgrove Village. 9' Ceilings, Upgrade Hardwood Floor in 1st and 2nd Floors. Upgraded Stained Stairway With Pickets. 2nd Floor Laundry. 3 Bathrooms on 2nd Floor. Granite Kitchen Counter. Finished Basement with recreation room and a bedroom and a wet bar. Located east of Ninth Line and south of the 407. Boxgrove Village is close to VIVA and GO, with direct access to Hwy 407 and 7. Boxgrove Centre shopping centre nearby with Longos, Dollarama and more. (id:35492)
Property Details
| MLS® Number | N11889275 |
| Property Type | Single Family |
| Community Name | Box Grove |
| Parking Space Total | 2 |
Building
| Bathroom Total | 5 |
| Bedrooms Above Ground | 4 |
| Bedrooms Below Ground | 1 |
| Bedrooms Total | 5 |
| Appliances | Dishwasher, Dryer, Refrigerator, Stove, Washer, Window Coverings |
| Basement Development | Finished |
| Basement Type | N/a (finished) |
| Construction Style Attachment | Attached |
| Cooling Type | Central Air Conditioning |
| Exterior Finish | Brick |
| Fireplace Present | Yes |
| Flooring Type | Laminate, Hardwood, Ceramic |
| Foundation Type | Concrete |
| Half Bath Total | 1 |
| Heating Fuel | Natural Gas |
| Heating Type | Forced Air |
| Stories Total | 2 |
| Type | Row / Townhouse |
| Utility Water | Municipal Water |
Parking
| Attached Garage |
Land
| Acreage | No |
| Sewer | Sanitary Sewer |
| Size Depth | 95 Ft ,9 In |
| Size Frontage | 28 Ft ,6 In |
| Size Irregular | 28.54 X 95.8 Ft |
| Size Total Text | 28.54 X 95.8 Ft |
Rooms
| Level | Type | Length | Width | Dimensions |
|---|---|---|---|---|
| Basement | Great Room | 4.7 m | 4.3 m | 4.7 m x 4.3 m |
| Basement | Study | 4.06 m | 3.32 m | 4.06 m x 3.32 m |
| Basement | Bathroom | 2.32 m | 1.52 m | 2.32 m x 1.52 m |
| Main Level | Living Room | 2.01 m | 2 m | 2.01 m x 2 m |
| Main Level | Dining Room | 3.9 m | 3.6 m | 3.9 m x 3.6 m |
| Main Level | Family Room | 4.5 m | 3.58 m | 4.5 m x 3.58 m |
| Main Level | Kitchen | 3.55 m | 2.51 m | 3.55 m x 2.51 m |
| Main Level | Eating Area | 4.83 m | 3.3 m | 4.83 m x 3.3 m |
| Upper Level | Primary Bedroom | 4.55 m | 4.55 m | 4.55 m x 4.55 m |
| Upper Level | Bedroom 2 | 4.04 m | 2.94 m | 4.04 m x 2.94 m |
| Upper Level | Bedroom 3 | 3.78 m | 3.23 m | 3.78 m x 3.23 m |
| Upper Level | Bedroom 4 | 3.33 m | 2.63 m | 3.33 m x 2.63 m |
https://www.realtor.ca/real-estate/27730136/52-luzon-avenue-markham-box-grove-box-grove
Contact Us
Contact us for more information
Winnie Ying
Salesperson
winnie-ying.c21.ca/
C200-1550 Sixteenth Ave Bldg C South
Richmond Hill, Ontario L4B 3K9
(905) 883-1988
(905) 883-8108
www.century21atria.com/














